Idées déco de salles à manger ouvertes sur le salon avec un sol en liège
Trier par :
Budget
Trier par:Populaires du jour
1 - 20 sur 71 photos
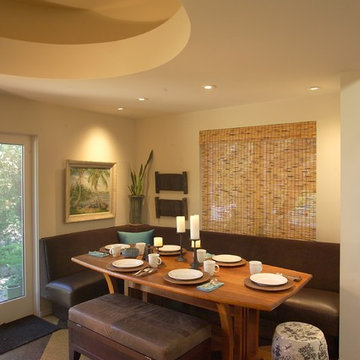
This built in leather banquette makes this breakfast nook the favorite place for the family to gather.
Not just to share a meal but a comfortable place, so much more comfortable than a chair, more supportive than a sofa, to work on their laptop, do homework, write a shopping list, play a game, do an art project. My family starts their day there with coffee checking emails, remains their for breakfast and quick communications with clients.
Returning later in the day for tea and snacks and homework.
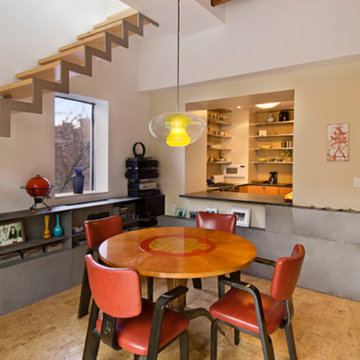
Exemple d'une salle à manger ouverte sur le salon rétro de taille moyenne avec un mur beige, un sol en liège, une cheminée d'angle, un manteau de cheminée en pierre et un sol beige.
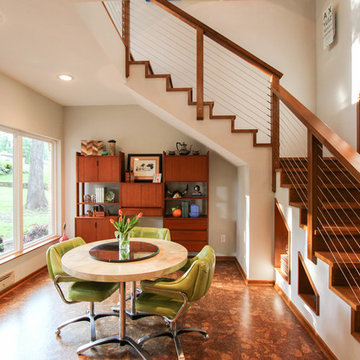
Studio B Designs
Aménagement d'une salle à manger ouverte sur le salon rétro de taille moyenne avec un mur gris et un sol en liège.
Aménagement d'une salle à manger ouverte sur le salon rétro de taille moyenne avec un mur gris et un sol en liège.

Where to start...so many things to look at in this composition of a space. The flow from a more formal living/ music room into this kitchen/ dining/ family room is just one of many statement spaces. Walls were opened up, ceilings raised, technology concealed, details restored, vintage finds reimagined (pendant light and dining chairs)...the balance of old to new is seamless.

Space is defined in the great room through the use of a colorful area rug, defining the living seating area from the contemporary dining room. Gray cork flooring, and the clean lines and simple bold colors of the furniture allow the architecture of the space to soar. A modern take on the sputnik light fixture picks up the angles of the double-gabled post-and-beam roof lines, creating a dramatic, yet cozy space.
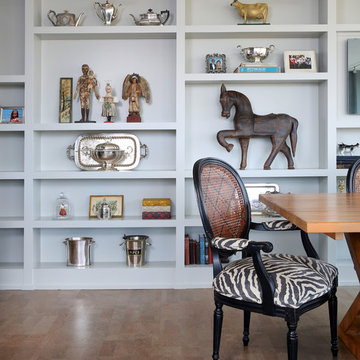
Floor to ceiling open gray shelving featuring an unique collection of items accompanied by zebra printed seating that really makes the space stand apart.
Photo Credit: Normandy
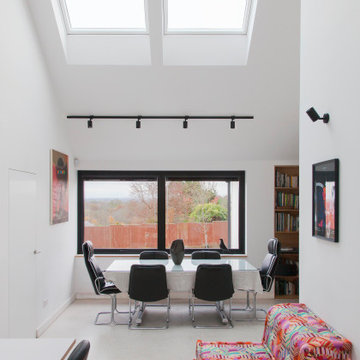
open plan dining and kitchen space with large skylights
Inspiration pour une salle à manger ouverte sur le salon design de taille moyenne avec un sol en liège, un sol blanc et un plafond voûté.
Inspiration pour une salle à manger ouverte sur le salon design de taille moyenne avec un sol en liège, un sol blanc et un plafond voûté.
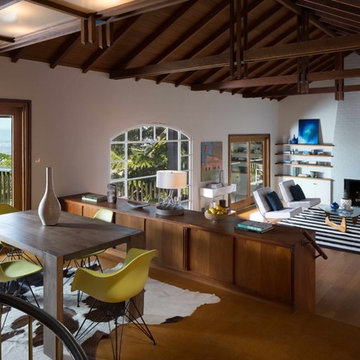
The dining space is divided from the living room by built-in storage.
Photos by Peter Lyons
Cette image montre une salle à manger ouverte sur le salon vintage de taille moyenne avec un sol en liège.
Cette image montre une salle à manger ouverte sur le salon vintage de taille moyenne avec un sol en liège.
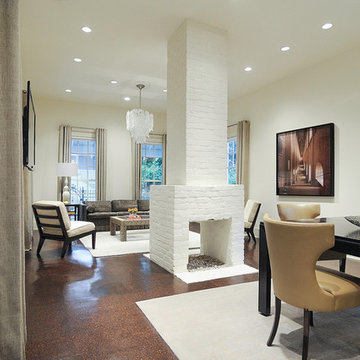
This space was originally part of a two room c1890 house with a central fireplace. The home was completely gutted and re-designed, using the original fireplace that now floats on it's own in the middle of a large open space.
Photo: Lee Lormand
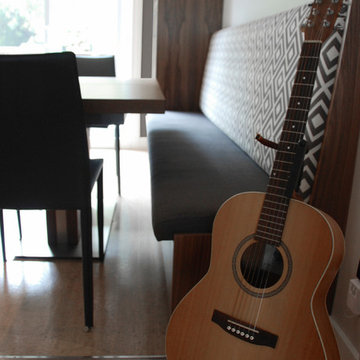
Diane Nourry
Idées déco pour une petite salle à manger ouverte sur le salon contemporaine avec un mur gris et un sol en liège.
Idées déco pour une petite salle à manger ouverte sur le salon contemporaine avec un mur gris et un sol en liège.
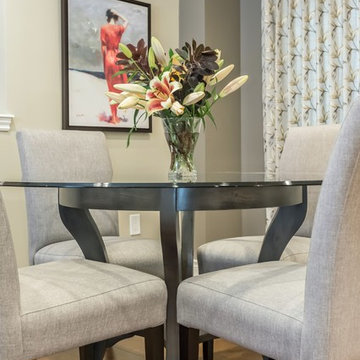
Stephanie Brown Photography
Cette photo montre une salle à manger ouverte sur le salon chic de taille moyenne avec un sol en liège.
Cette photo montre une salle à manger ouverte sur le salon chic de taille moyenne avec un sol en liège.
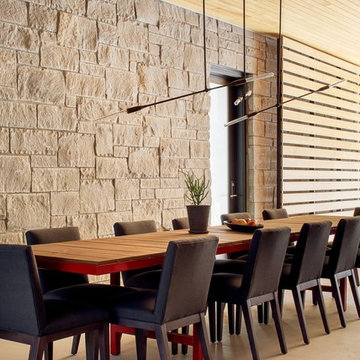
Idée de décoration pour une salle à manger ouverte sur le salon minimaliste de taille moyenne avec un mur gris et un sol en liège.
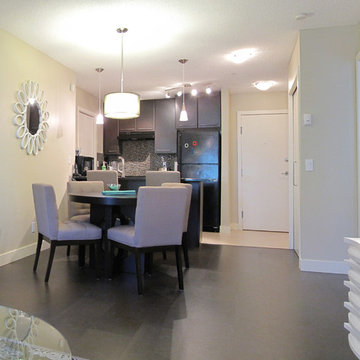
Our client asked us to renovate and completely furnish this 2 bedroom condo for her daughter and friend who would be moving here to attend University. She wanted it to be fun and modern for the two 19 year olds. We kept the finishes neutral, for resale, and accented with some key pieces in black and white, and brought in some colour with teals, aqua, and green. The girls have moved in and love their funky new condo!
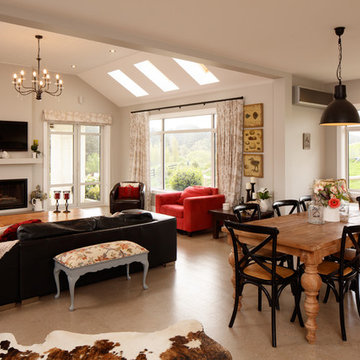
Idée de décoration pour une grande salle à manger ouverte sur le salon champêtre avec un mur beige, un sol en liège, une cheminée standard, un manteau de cheminée en métal et un sol beige.
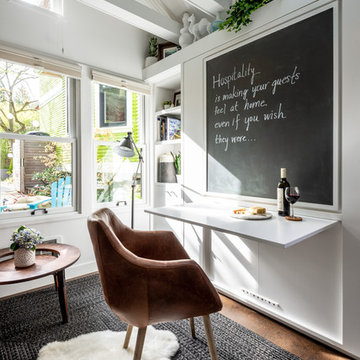
Photos by Andrew Giammarco Photography.
Réalisation d'une petite salle à manger ouverte sur le salon design avec un mur blanc, un sol en liège et un sol marron.
Réalisation d'une petite salle à manger ouverte sur le salon design avec un mur blanc, un sol en liège et un sol marron.
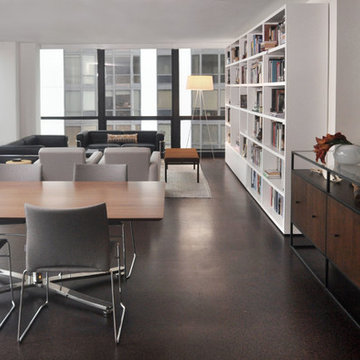
Mieke Zuiderweg
Inspiration pour une grande salle à manger ouverte sur le salon minimaliste avec un mur blanc, un sol en liège et aucune cheminée.
Inspiration pour une grande salle à manger ouverte sur le salon minimaliste avec un mur blanc, un sol en liège et aucune cheminée.
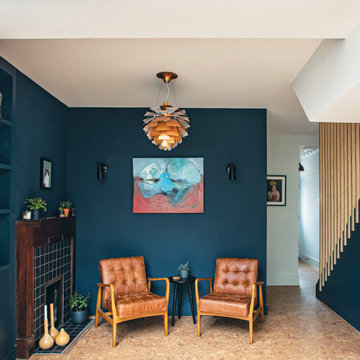
Cette photo montre une salle à manger ouverte sur le salon tendance avec un mur bleu, un sol en liège, une cheminée d'angle et un manteau de cheminée en bois.
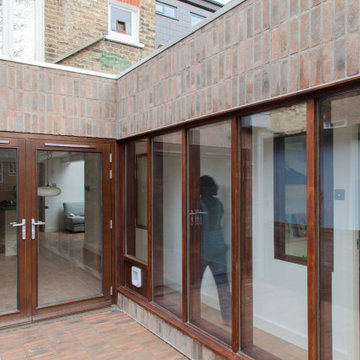
Aménagement d'une petite salle à manger ouverte sur le salon contemporaine avec un mur blanc, un sol en liège et un sol beige.
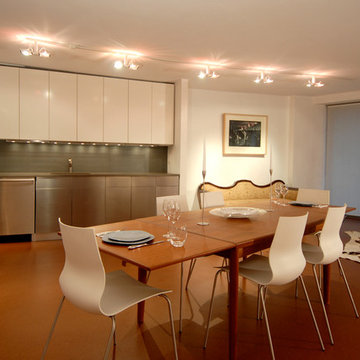
The complete transformation of a 1100 SF one bedroom apartment into a modernist loft, with an open, circular floor plan, and clean, inviting, minimalist surfaces. Emphasis was placed on developing a consistent pallet of materials, while introducing surface texture and lighting that provide a tactile ambiance, and crispness, within the constraints of a very limited budget.
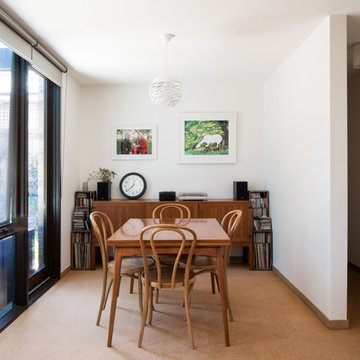
Charlie Kinross Photography *
-----------------------------------------------
Dining Room Nook off Kitchen & Living Space
Inspiration pour une petite salle à manger ouverte sur le salon vintage avec un mur blanc, un sol en liège et un sol beige.
Inspiration pour une petite salle à manger ouverte sur le salon vintage avec un mur blanc, un sol en liège et un sol beige.
Idées déco de salles à manger ouvertes sur le salon avec un sol en liège
1