Idées déco de salles à manger ouvertes sur le salon contemporaines
Trier par :
Budget
Trier par:Populaires du jour
141 - 160 sur 23 975 photos
1 sur 3
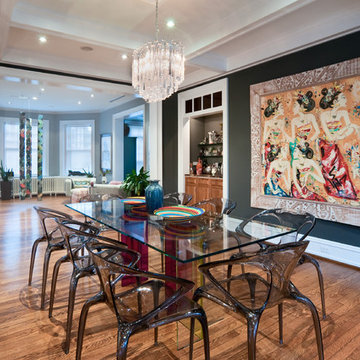
After photos: Brian Krebs/Fred Forbes Photogroupe
Idée de décoration pour une grande salle à manger ouverte sur le salon design avec un mur noir, un sol en bois brun, aucune cheminée et un sol marron.
Idée de décoration pour une grande salle à manger ouverte sur le salon design avec un mur noir, un sol en bois brun, aucune cheminée et un sol marron.
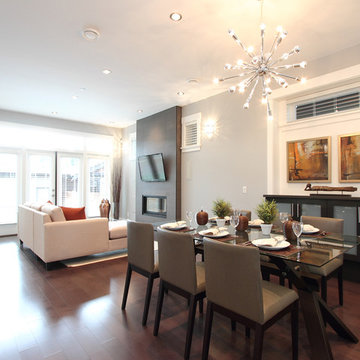
Idées déco pour une salle à manger ouverte sur le salon contemporaine avec un mur gris, parquet foncé et éclairage.
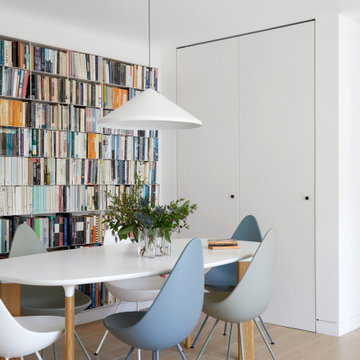
Cette photo montre une petite salle à manger ouverte sur le salon tendance avec un mur blanc et parquet clair.
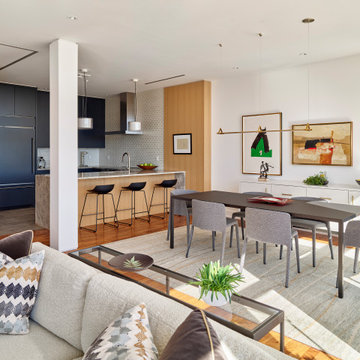
Open floor plan living. Photo: Jeffrey Totaro.
Aménagement d'une salle à manger ouverte sur le salon contemporaine de taille moyenne avec un mur blanc, un sol en bois brun et un sol marron.
Aménagement d'une salle à manger ouverte sur le salon contemporaine de taille moyenne avec un mur blanc, un sol en bois brun et un sol marron.

First impression count as you enter this custom-built Horizon Homes property at Kellyville. The home opens into a stylish entryway, with soaring double height ceilings.
It’s often said that the kitchen is the heart of the home. And that’s literally true with this home. With the kitchen in the centre of the ground floor, this home provides ample formal and informal living spaces on the ground floor.
At the rear of the house, a rumpus room, living room and dining room overlooking a large alfresco kitchen and dining area make this house the perfect entertainer. It’s functional, too, with a butler’s pantry, and laundry (with outdoor access) leading off the kitchen. There’s also a mudroom – with bespoke joinery – next to the garage.
Upstairs is a mezzanine office area and four bedrooms, including a luxurious main suite with dressing room, ensuite and private balcony.
Outdoor areas were important to the owners of this knockdown rebuild. While the house is large at almost 454m2, it fills only half the block. That means there’s a generous backyard.
A central courtyard provides further outdoor space. Of course, this courtyard – as well as being a gorgeous focal point – has the added advantage of bringing light into the centre of the house.

This condo was a blank slate. All new furnishings and decor. And how fun is it to get light fixtures installed into a stretched ceiling? I think the electrician is still cursing at us. This is the view from the front entry into the dining room.

Exemple d'une grande salle à manger ouverte sur le salon tendance avec un mur blanc, parquet clair, une cheminée double-face, un manteau de cheminée en lambris de bois et différents habillages de murs.

Residential project at Yellowstone Club, Big Sky, MT
Exemple d'une très grande salle à manger ouverte sur le salon tendance avec un mur blanc, parquet clair, un sol marron et un plafond en bois.
Exemple d'une très grande salle à manger ouverte sur le salon tendance avec un mur blanc, parquet clair, un sol marron et un plafond en bois.
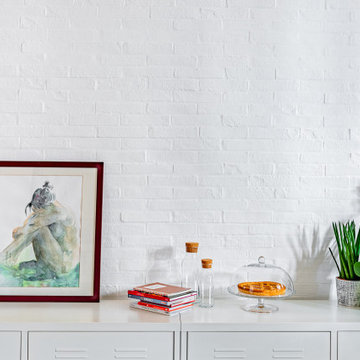
La zona pranzo è caratterizzata dalla parete in mattoni dipinti e dai mobiletti in metallo laccato
Cette image montre une salle à manger ouverte sur le salon design de taille moyenne avec un mur vert, un sol en carrelage de porcelaine, un sol beige et un mur en parement de brique.
Cette image montre une salle à manger ouverte sur le salon design de taille moyenne avec un mur vert, un sol en carrelage de porcelaine, un sol beige et un mur en parement de brique.
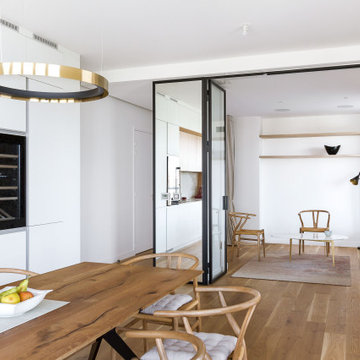
Nous avons imaginé une verrière pivotante pour matérialiser la séparation entre salon et salle à manger, tout en laissant passer au maximum la lumière. Pour une parfaite cohérence avec le reste de la décoration, notre choix s’est porté sur une verrière intemporelle, aux lignes fines et épurées. Côté cuisine, la gaine technique existante a été recouverte par un miroir comportant le même encadrement que la verrière sur toute sa hauteur. Cette astuce nous a permis à la fois de camoufler cet élément technique, d’intégrer naturellement la verrière, et d’apporter de la perspective à la pièce de vie.
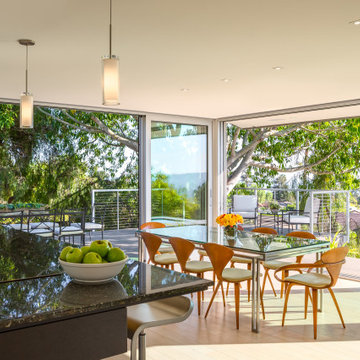
Ciro Coelho Photography
Aménagement d'une salle à manger ouverte sur le salon contemporaine avec un mur blanc, parquet clair et un sol beige.
Aménagement d'une salle à manger ouverte sur le salon contemporaine avec un mur blanc, parquet clair et un sol beige.
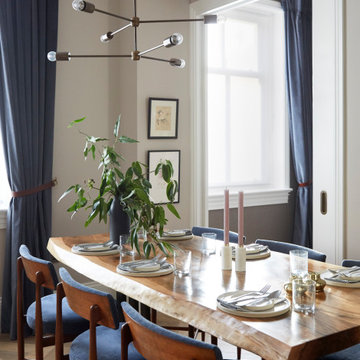
The waney edge oak table was handmade. Vintage Teak Dining Chairs were sourced and reupholstered in GP&J Baker fabric. The antique brass light fitting was custom made.
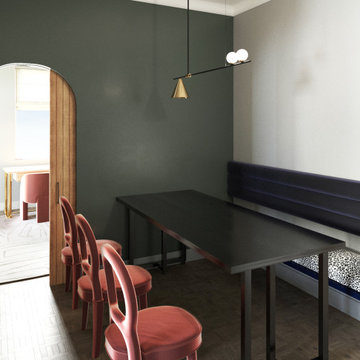
A compact space made to feel huge. By reconfiguring the layout of the apartment and removing anold dressing room which was of no need to our clients, we managed to give space to a small dining area that sits six.

Aménagement d'une salle à manger ouverte sur le salon contemporaine avec un mur gris, un sol gris et poutres apparentes.

Idée de décoration pour une très grande salle à manger ouverte sur le salon design avec un mur blanc, parquet clair, une cheminée double-face, un manteau de cheminée en pierre et un sol beige.

Galitzin Creative
New York, NY 10003
Exemple d'une très grande salle à manger ouverte sur le salon tendance avec un mur blanc, parquet foncé et un sol noir.
Exemple d'une très grande salle à manger ouverte sur le salon tendance avec un mur blanc, parquet foncé et un sol noir.
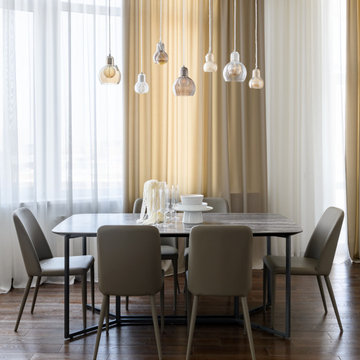
Réalisation d'une grande salle à manger ouverte sur le salon design avec un mur blanc, parquet foncé et un sol marron.
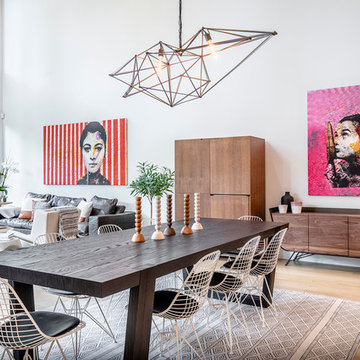
Global Modern home in Dallas / South African mixed with Modern / Pops of color / Political Art / Abstract Art / Black Walls / White Walls / Light and Modern Kitchen / Live plants / Cool kids rooms / Swing in bedroom / Custom kids desk / Floating shelves / oversized pendants / Geometric lighting / Room for a child that loves art / Relaxing blue and white Master bedroom / Gray and white baby room / Unusual modern Crib / Baby room Wall Mural / See more rooms at urbanologydesigns.com
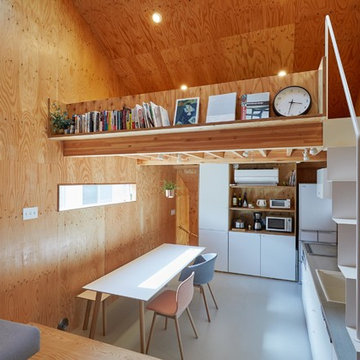
CLIENT // M
PROJECT TYPE // CONSTRUCTION
LOCATION // HATSUDAI, SHIBUYA-KU, TOKYO, JAPAN
FACILITY // RESIDENCE
GROSS CONSTRUCTION AREA // 71sqm
CONSTRUCTION AREA // 25sqm
RANK // 2 STORY
STRUCTURE // TIMBER FRAME STRUCTURE
PROJECT TEAM // TOMOKO SASAKI
STRUCTURAL ENGINEER // Tetsuya Tanaka Structural Engineers
CONSTRUCTOR // FUJI SOLAR HOUSE
YEAR // 2019
PHOTOGRAPHS // akihideMISHIMA
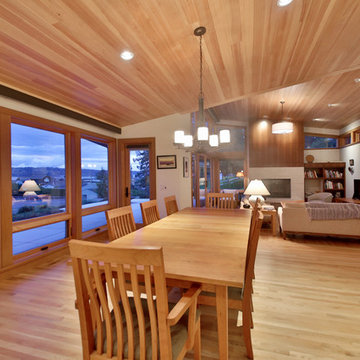
Exemple d'une salle à manger ouverte sur le salon tendance de taille moyenne avec un mur blanc, parquet clair, une cheminée standard, un manteau de cheminée en pierre et un sol beige.
Idées déco de salles à manger ouvertes sur le salon contemporaines
8