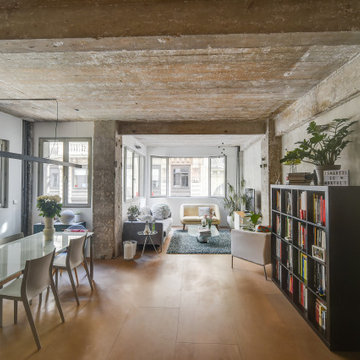Idées déco de salles à manger ouvertes sur le salon industrielles
Trier par :
Budget
Trier par:Populaires du jour
1 - 20 sur 1 773 photos
1 sur 3
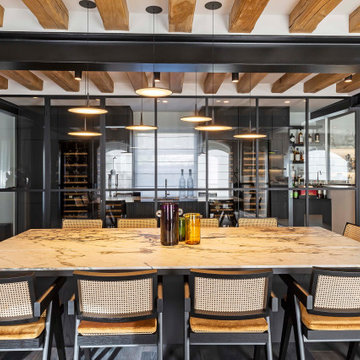
Exemple d'une grande salle à manger ouverte sur le salon industrielle avec un mur beige, parquet foncé, un sol noir et verrière.
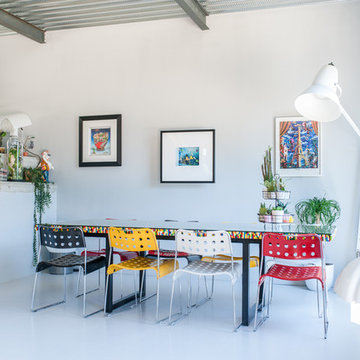
Jours & Nuits © 2018 Houzz
Réalisation d'une salle à manger ouverte sur le salon urbaine avec un mur blanc, un sol blanc et éclairage.
Réalisation d'une salle à manger ouverte sur le salon urbaine avec un mur blanc, un sol blanc et éclairage.
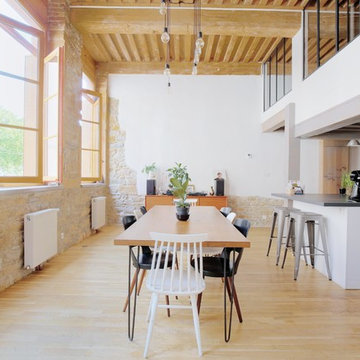
Tony Avenger
Cette photo montre une salle à manger ouverte sur le salon industrielle avec un mur beige, parquet clair, aucune cheminée et un sol beige.
Cette photo montre une salle à manger ouverte sur le salon industrielle avec un mur beige, parquet clair, aucune cheminée et un sol beige.
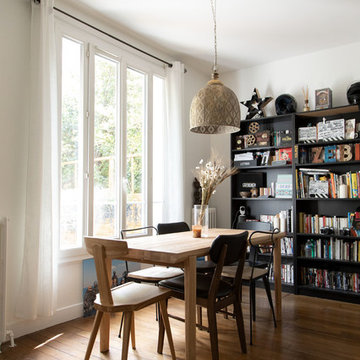
Inspiration pour une salle à manger ouverte sur le salon urbaine de taille moyenne avec un mur blanc, un sol en bois brun, aucune cheminée et un sol marron.
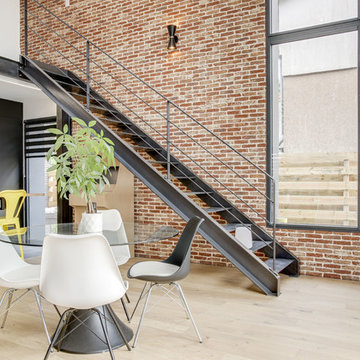
Cette image montre une salle à manger ouverte sur le salon urbaine avec un mur rouge, parquet clair, un sol beige et éclairage.
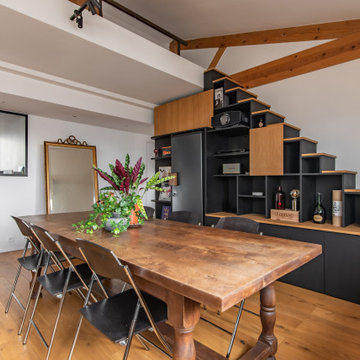
Idées déco pour une salle à manger ouverte sur le salon industrielle de taille moyenne avec un mur blanc, parquet clair, aucune cheminée, un sol marron, poutres apparentes et verrière.
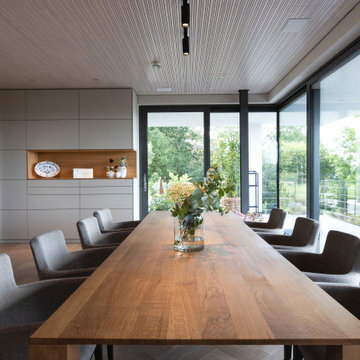
Genießen Sie mit den Gästen den Blick in die Natur. Im Hintergrund sehen Sie die moderne Interpretation eines Geschirrschranks mit schmalen Besteckschubladen und integrierter Beleuchtung.
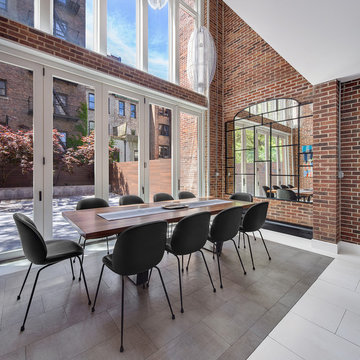
Exemple d'une salle à manger ouverte sur le salon industrielle avec un mur rouge, aucune cheminée et un sol gris.
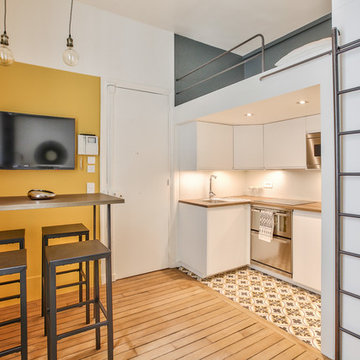
Jolie cuisine IKEA collection VOXTORP blanche, toute équipée. Micro-mosaïques blanches pour la crédence, et plan de travail chêne foncé pour le contraste. Cuisine ultra-moderne, avec tout ce qu'il faut !
Elle se situe sous le lit en mezzanine, qui ressemble à une vraie chambre grâce aux pans de murs peints en gris foncé pour accentuer la partie nuit, le tout accessible grâce à l'échelle en métal amovible, réalisée sur-mesure.
Le tout faisant face à la partie salle à manger, qui sur le même principe, se démarque visuellement grâce à ses murs de couleurs qui viennent créer une pièce dans la pièce.
Table et chaises hautes choisies pour casser la hauteur sous plafond.
https://www.nevainteriordesign.com/
Liens Magazines :
Houzz
https://www.houzz.fr/ideabooks/97017180/list/couleur-d-hiver-le-jaune-curry-epice-la-decoration
Castorama
https://www.18h39.fr/articles/9-conseils-de-pro-pour-rendre-un-appartement-en-rez-de-chaussee-lumineux.html
Maison Créative
http://www.maisoncreative.com/transformer/amenager/comment-amenager-lespace-sous-une-mezzanine-9753
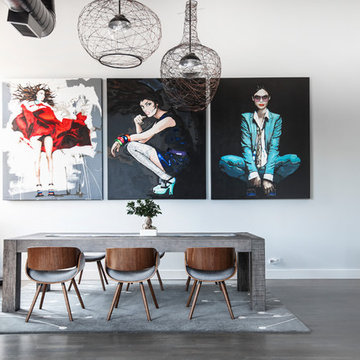
Réalisation d'une salle à manger ouverte sur le salon urbaine avec un mur blanc, parquet foncé et un sol marron.
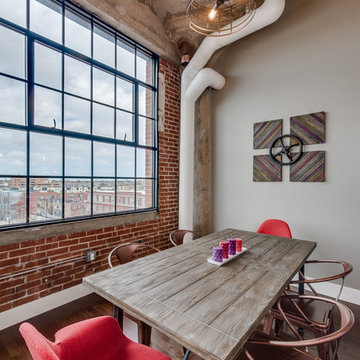
Cette image montre une salle à manger ouverte sur le salon urbaine de taille moyenne avec un mur beige, parquet foncé, aucune cheminée et un sol marron.
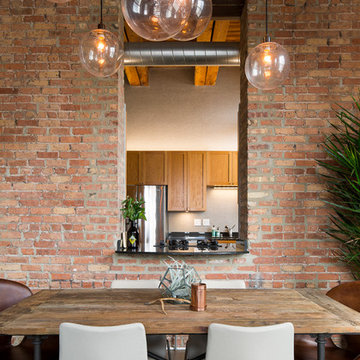
Jacob Hand;
Our client purchased a true Chicago loft in one of the city’s best locations and wanted to upgrade his developer-grade finishes and post-collegiate furniture. We stained the floors, installed concrete backsplash tile to the rafters and tailored his furnishings & fixtures to look as dapper as he does.

Metal pipe furniture and metal dining chairs
Photography by Lynn Donaldson
Aménagement d'une grande salle à manger ouverte sur le salon industrielle avec un mur gris, sol en béton ciré et un manteau de cheminée en pierre.
Aménagement d'une grande salle à manger ouverte sur le salon industrielle avec un mur gris, sol en béton ciré et un manteau de cheminée en pierre.
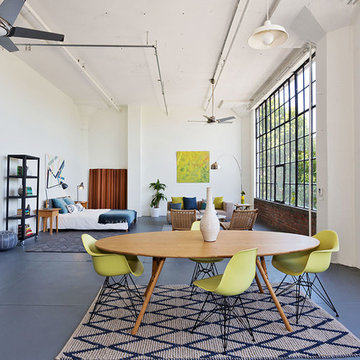
Photography by Liz Rusby
Idées déco pour une salle à manger ouverte sur le salon industrielle avec un mur blanc, sol en béton ciré et éclairage.
Idées déco pour une salle à manger ouverte sur le salon industrielle avec un mur blanc, sol en béton ciré et éclairage.
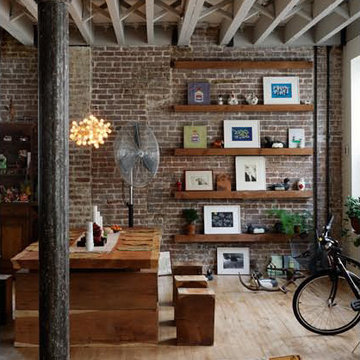
Idée de décoration pour une salle à manger ouverte sur le salon urbaine de taille moyenne avec un mur marron, parquet clair et aucune cheminée.
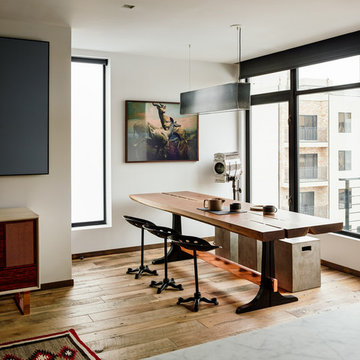
A lot of the furniture in the space was custom designed for the space. The dining room table was a piece that the homeowners had already had built by great local millworkers. We knew from the beginning that the dining room table would be a big part of the space, so we made sure to design a niche for it.
© Joe Fletcher Photography

With an open plan and exposed structure, every interior element had to be beautiful and functional. Here you can see the massive concrete fireplace as it defines four areas. On one side, it is a wood burning fireplace with firewood as it's artwork. On another side it has additional dish storage carved out of the concrete for the kitchen and dining. The last two sides pinch down to create a more intimate library space at the back of the fireplace.
Photo by Lincoln Barber

A sensitive remodelling of a Victorian warehouse apartment in Clerkenwell. The design juxtaposes historic texture with contemporary interventions to create a rich and layered dwelling.
Our clients' brief was to reimagine the apartment as a warm, inviting home while retaining the industrial character of the building.
We responded by creating a series of contemporary interventions that are distinct from the existing building fabric. Each intervention contains a new domestic room: library, dressing room, bathroom, ensuite and pantry. These spaces are conceived as independent elements, lined with bespoke timber joinery and ceramic tiling to create a distinctive atmosphere and identity to each.
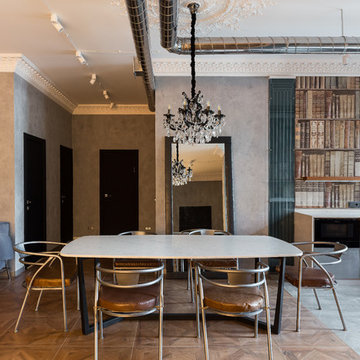
Cette photo montre une salle à manger ouverte sur le salon industrielle avec un mur gris, un sol en bois brun et un sol marron.
Idées déco de salles à manger ouvertes sur le salon industrielles
1
