Idées déco de salles à manger ouvertes sur le salon montagne
Trier par :
Budget
Trier par:Populaires du jour
1 - 20 sur 2 273 photos
1 sur 3
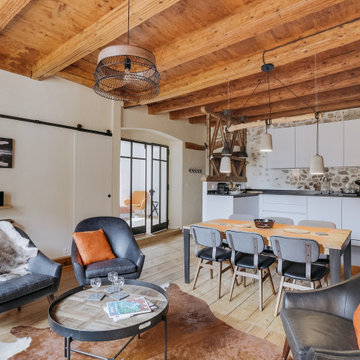
Inspiration pour une salle à manger ouverte sur le salon chalet avec un mur blanc, parquet clair et un sol beige.
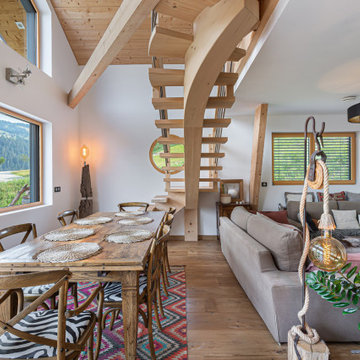
Cette image montre une salle à manger ouverte sur le salon chalet avec un mur blanc, parquet clair et aucune cheminée.
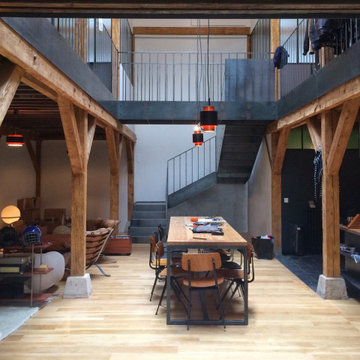
Idée de décoration pour une salle à manger ouverte sur le salon chalet de taille moyenne avec un mur blanc, un sol en bois brun et un sol beige.
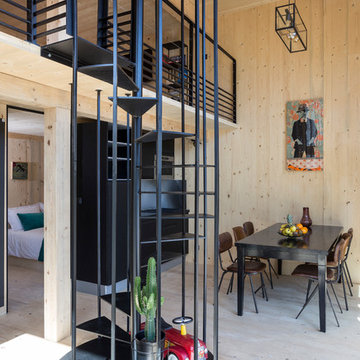
Manu Reyboz
Cette image montre une salle à manger ouverte sur le salon chalet avec parquet clair.
Cette image montre une salle à manger ouverte sur le salon chalet avec parquet clair.
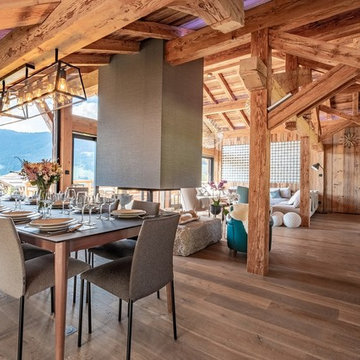
ROLLAND Helene WTL PHOTOGRAPHIE
Aménagement d'une salle à manger ouverte sur le salon montagne avec un mur marron, parquet foncé et un sol marron.
Aménagement d'une salle à manger ouverte sur le salon montagne avec un mur marron, parquet foncé et un sol marron.

Idée de décoration pour une salle à manger ouverte sur le salon chalet avec un mur blanc, un sol en bois brun, un sol marron, un plafond voûté et un plafond en bois.

Cette photo montre une grande salle à manger ouverte sur le salon montagne avec un mur beige, un sol en bois brun, une cheminée standard, un manteau de cheminée en carrelage et un sol marron.
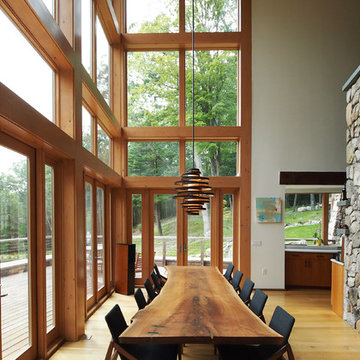
Aménagement d'une grande salle à manger ouverte sur le salon montagne avec un mur blanc, un sol en bois brun et un sol marron.
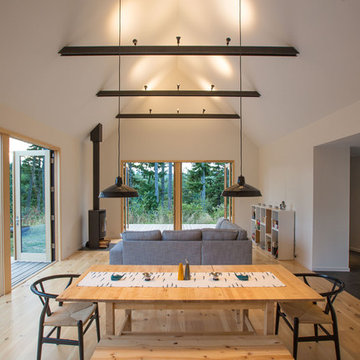
Photographer: Alexander Canaria and Taylor Proctor
Idée de décoration pour une petite salle à manger ouverte sur le salon chalet avec un mur blanc, parquet clair et un poêle à bois.
Idée de décoration pour une petite salle à manger ouverte sur le salon chalet avec un mur blanc, parquet clair et un poêle à bois.

Jotul Oslo Wood Stove in Blue/Black Finish, Alcove in Hillstone Verona Cast Stone, Floor in Bourbon Street Brick, Raised Hearth in Custom Reinforced Concrete, Wood Storage Below Hearth
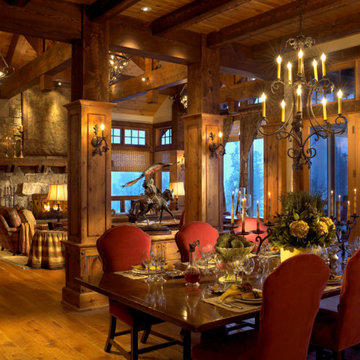
Ruggedness and refinement. The balance of the two approaches to the mountain environment let the imagination play. Comfort and warmth, dignity and strength. In these spaces family and freinds are safe and sound while vividly engaged with the mountain winter wonderland outside.
Photography by Kim Sargent Photography

The design of this refined mountain home is rooted in its natural surroundings. Boasting a color palette of subtle earthy grays and browns, the home is filled with natural textures balanced with sophisticated finishes and fixtures. The open floorplan ensures visibility throughout the home, preserving the fantastic views from all angles. Furnishings are of clean lines with comfortable, textured fabrics. Contemporary accents are paired with vintage and rustic accessories.
To achieve the LEED for Homes Silver rating, the home includes such green features as solar thermal water heating, solar shading, low-e clad windows, Energy Star appliances, and native plant and wildlife habitat.
All photos taken by Rachael Boling Photography

Dining Room / 3-Season Porch
Exemple d'une salle à manger ouverte sur le salon montagne de taille moyenne avec un mur marron, un sol en bois brun, une cheminée double-face, un manteau de cheminée en béton et un sol gris.
Exemple d'une salle à manger ouverte sur le salon montagne de taille moyenne avec un mur marron, un sol en bois brun, une cheminée double-face, un manteau de cheminée en béton et un sol gris.
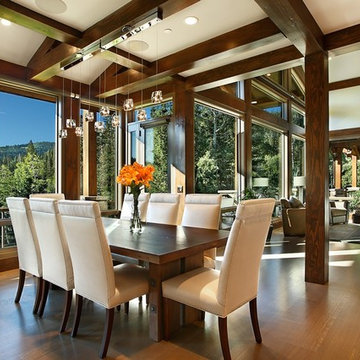
Idée de décoration pour une grande salle à manger ouverte sur le salon chalet avec un mur blanc et un sol en bois brun.
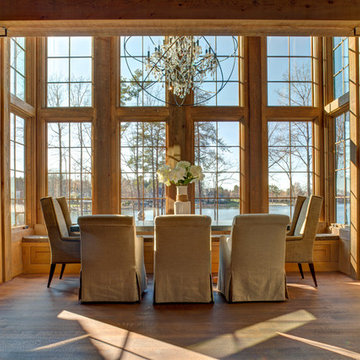
Metropolis Iconic Shots www.metropolisbranding.com
Aménagement d'une grande salle à manger ouverte sur le salon montagne avec un mur marron et un sol en bois brun.
Aménagement d'une grande salle à manger ouverte sur le salon montagne avec un mur marron et un sol en bois brun.

Réalisation d'une salle à manger ouverte sur le salon chalet avec un mur blanc, parquet clair, un sol beige, un plafond voûté et un plafond en bois.
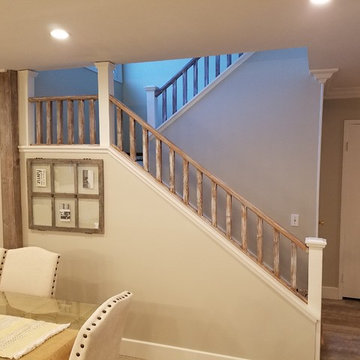
Rustic wood stair balusters and rails with white posts.
Idée de décoration pour une salle à manger ouverte sur le salon chalet de taille moyenne avec un mur beige, parquet clair et aucune cheminée.
Idée de décoration pour une salle à manger ouverte sur le salon chalet de taille moyenne avec un mur beige, parquet clair et aucune cheminée.
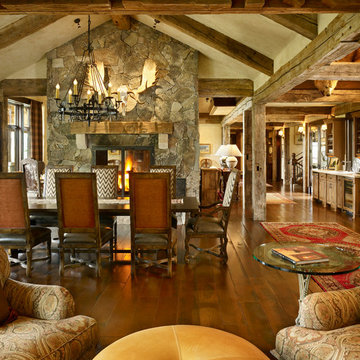
Cette image montre une salle à manger ouverte sur le salon chalet avec un mur beige, parquet foncé, une cheminée double-face et un manteau de cheminée en pierre.
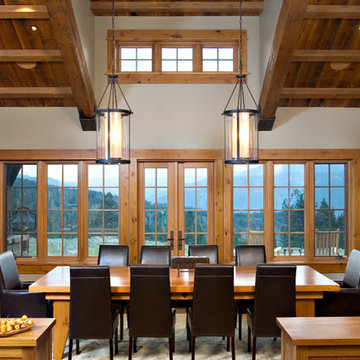
Set in a wildflower-filled mountain meadow, this Tuscan-inspired home is given a few design twists, incorporating the local mountain home flavor with modern design elements. The plan of the home is roughly 4500 square feet, and settled on the site in a single level. A series of ‘pods’ break the home into separate zones of use, as well as creating interesting exterior spaces.
Clean, contemporary lines work seamlessly with the heavy timbers throughout the interior spaces. An open concept plan for the great room, kitchen, and dining acts as the focus, and all other spaces radiate off that point. Bedrooms are designed to be cozy, with lots of storage with cubbies and built-ins. Natural lighting has been strategically designed to allow diffused light to filter into circulation spaces.
Exterior materials of historic planking, stone, slate roofing and stucco, along with accents of copper add a rich texture to the home. The use of these modern and traditional materials together results in a home that is exciting and unexpected.
(photos by Shelly Saunders)
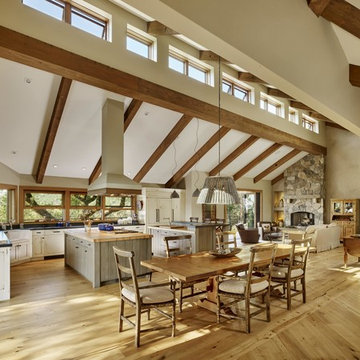
Réalisation d'une salle à manger ouverte sur le salon chalet avec un mur beige, parquet clair et un sol beige.
Idées déco de salles à manger ouvertes sur le salon montagne
1