Idées déco de salles à manger
Trier par :
Budget
Trier par:Populaires du jour
81 - 100 sur 8 533 photos
1 sur 2
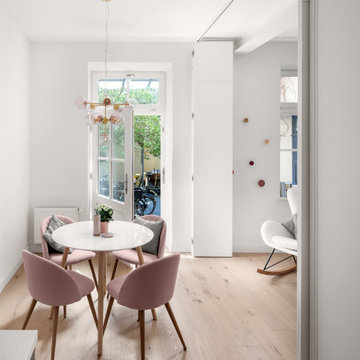
Die 25qm Einzimmerwohnung verleiht ein großzügiges Wohngefühl, da die Bereiche alle ineinander übergehen. Bei Bedarf können Wohnen und Essen, sowie Wohnen und Bad abgetrennt werden. Einbaumöbel ermöglichen praktikablen Stauraum. Die Wohnung wird möbliert vermietet und ist sehr beliebt auf dem Wohnmarkt.
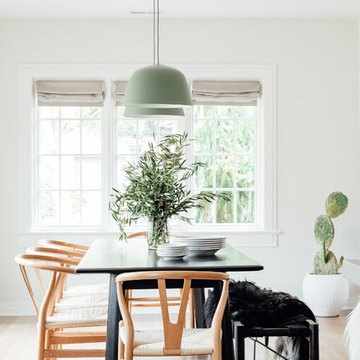
Worked with Lloyd Architecture on a complete, historic renovation that included remodel of kitchen, living areas, main suite, office, and bathrooms. Sought to modernize the home while maintaining the historic charm and architectural elements.
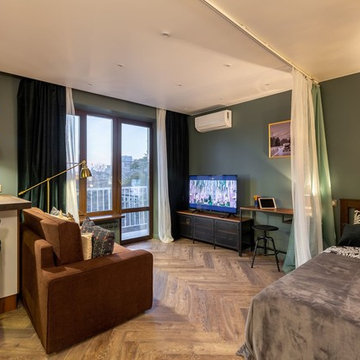
Brainstorm Buro +7 916 0602213
Réalisation d'une salle à manger ouverte sur la cuisine nordique de taille moyenne avec un mur vert, un sol en vinyl et un sol marron.
Réalisation d'une salle à manger ouverte sur la cuisine nordique de taille moyenne avec un mur vert, un sol en vinyl et un sol marron.
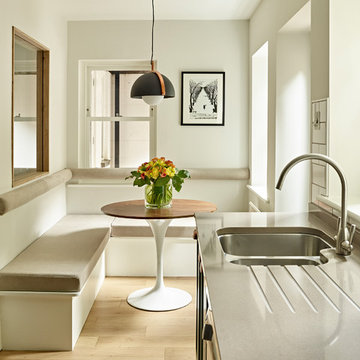
Nick Smith http://nsphotography.co.uk/
Exemple d'une salle à manger ouverte sur le salon moderne de taille moyenne avec un mur blanc, parquet clair et un sol beige.
Exemple d'une salle à manger ouverte sur le salon moderne de taille moyenne avec un mur blanc, parquet clair et un sol beige.
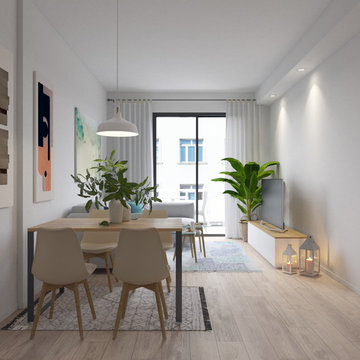
Exemple d'une petite salle à manger ouverte sur le salon scandinave avec un mur blanc et un sol en bois brun.
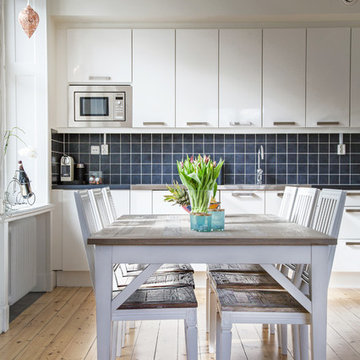
Calle Ström
Inspiration pour une salle à manger ouverte sur la cuisine nordique de taille moyenne avec un mur gris et parquet clair.
Inspiration pour une salle à manger ouverte sur la cuisine nordique de taille moyenne avec un mur gris et parquet clair.
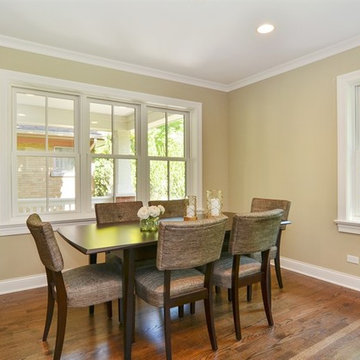
Combined Living and Dining Room at the Front of the house. Window locations are preserved, with new windows. Nice bright and airy room with 3 exposures. Photos Courtesy of The Thomas Team of @Properties Evanston
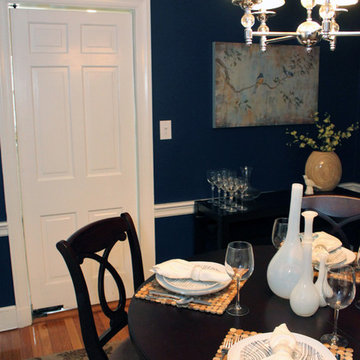
Photos by Laurie Hunt Photography
Exemple d'une petite salle à manger chic fermée avec un mur bleu, parquet clair et aucune cheminée.
Exemple d'une petite salle à manger chic fermée avec un mur bleu, parquet clair et aucune cheminée.
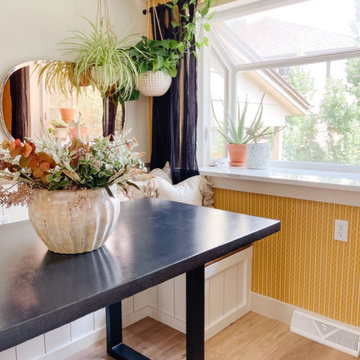
How to Make a DIY Concrete Dining Table Top
Cette image montre une salle à manger bohème avec une banquette d'angle, un mur jaune, un sol en vinyl, un sol beige et du papier peint.
Cette image montre une salle à manger bohème avec une banquette d'angle, un mur jaune, un sol en vinyl, un sol beige et du papier peint.
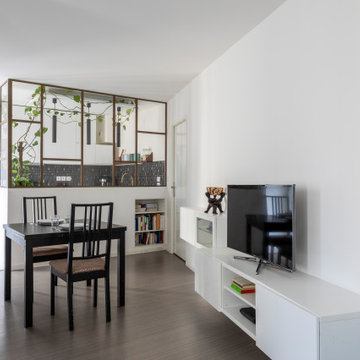
Une vue de la cuisine depuis le salon / salle à manger. On apprécie le travail méticuleux du serrurier CA2M pour la sublime verrière couleur bronze.
Cette photo montre une petite salle à manger ouverte sur le salon tendance avec un mur blanc, un sol en linoléum et un sol gris.
Cette photo montre une petite salle à manger ouverte sur le salon tendance avec un mur blanc, un sol en linoléum et un sol gris.
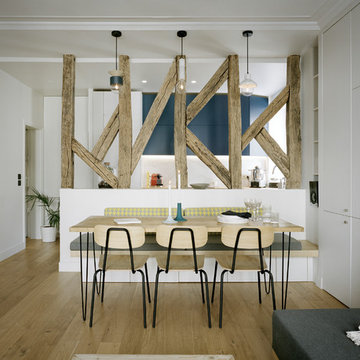
Crédit photo : Axel Dahl
Idées déco pour une petite salle à manger ouverte sur le salon contemporaine avec un mur blanc, parquet clair, aucune cheminée et un sol marron.
Idées déco pour une petite salle à manger ouverte sur le salon contemporaine avec un mur blanc, parquet clair, aucune cheminée et un sol marron.
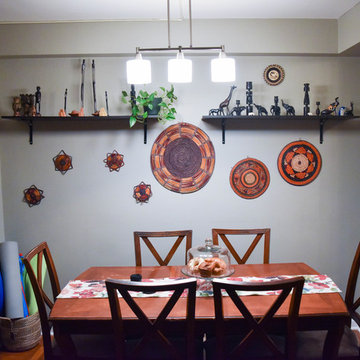
Embracing your cultural influences make decorating that much more fun! Find meaningful pieces that add color and educational value.
Photography: Oliver Fernandez
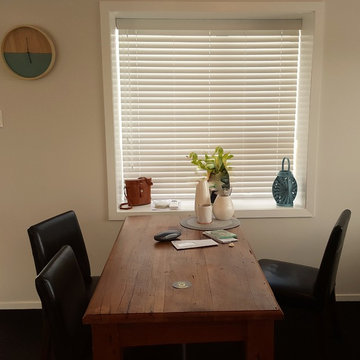
Dane Kelly took this photo showing how a simple white PVC 50mm slat blind can tidy up a window recess .
Réalisation d'une petite salle à manger ouverte sur la cuisine design avec moquette.
Réalisation d'une petite salle à manger ouverte sur la cuisine design avec moquette.
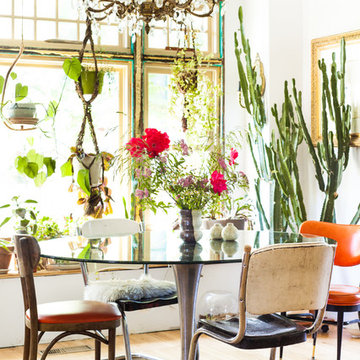
Photo: A Darling Felicity Photography © 2015 Houzz
Cette photo montre une petite salle à manger éclectique avec un mur blanc et parquet clair.
Cette photo montre une petite salle à manger éclectique avec un mur blanc et parquet clair.
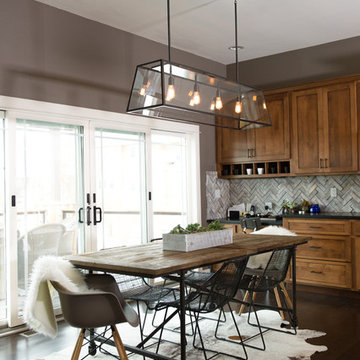
We helped stylish blogger Erin Hatzis - one half of Suburban Bitches - choose chairs for her new wood and iron dining room table from Restoration Hardware. The silver tabouret chairs she had paired with her old, farmhouse table just weren't working, and Erin needed sorting through the overwhelming number of options available online.
She had her eye on the handwoven, antiqued zinc CB2 Reed chair, and Decorist suggested layering in two Pascal Modern Shell Chairs from Overstock (with a sheepskin overlay for added comfort!) to blend the mid-century elements she had in her living room. Shop the room here http://www.decorist.com/makeovers/24/a-rustic-modern-dining-room-makeover
Rachel Olsen Photography
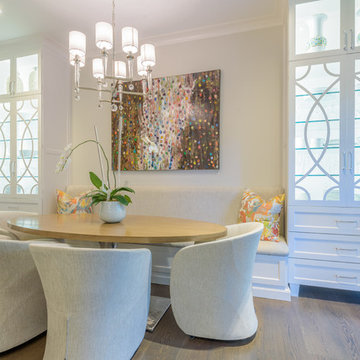
Design/Build: RPCD, Inc.
All Photos © Mike Healey Photography
Idées déco pour une grande salle à manger ouverte sur la cuisine classique avec un sol en bois brun, un sol marron et un mur blanc.
Idées déco pour une grande salle à manger ouverte sur la cuisine classique avec un sol en bois brun, un sol marron et un mur blanc.
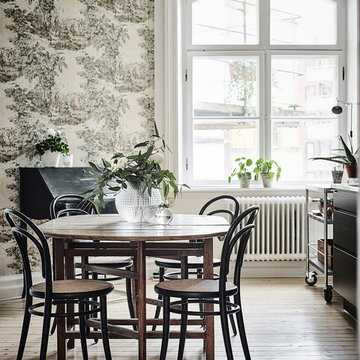
Anders Bergstedt
Aménagement d'une salle à manger ouverte sur la cuisine scandinave de taille moyenne avec un mur gris, parquet clair et aucune cheminée.
Aménagement d'une salle à manger ouverte sur la cuisine scandinave de taille moyenne avec un mur gris, parquet clair et aucune cheminée.
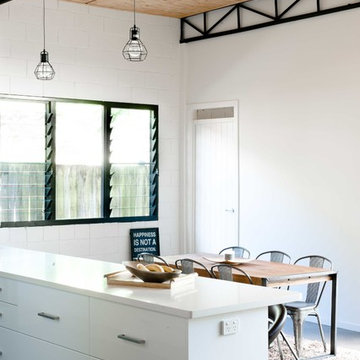
White colour and limewashed plywood panels were used to keep the interior as light as possible.
Industrial Shed Conversion
Photo by Cheryl O'Shea.
Cette photo montre une salle à manger ouverte sur le salon industrielle de taille moyenne avec un mur blanc et sol en béton ciré.
Cette photo montre une salle à manger ouverte sur le salon industrielle de taille moyenne avec un mur blanc et sol en béton ciré.
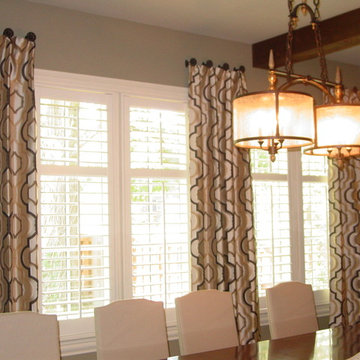
Designed & fabricated by Jeannine's Draperies & Interiors
Idée de décoration pour une salle à manger tradition fermée et de taille moyenne avec un mur gris et parquet foncé.
Idée de décoration pour une salle à manger tradition fermée et de taille moyenne avec un mur gris et parquet foncé.
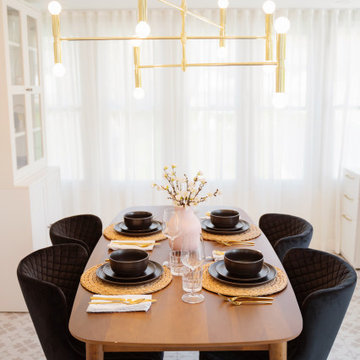
Exemple d'une petite salle à manger chic avec un mur blanc, un sol en carrelage de céramique et un sol gris.
Idées déco de salles à manger
5