Idées déco de salles à manger
Trier par :
Budget
Trier par:Populaires du jour
141 - 160 sur 47 707 photos
1 sur 2
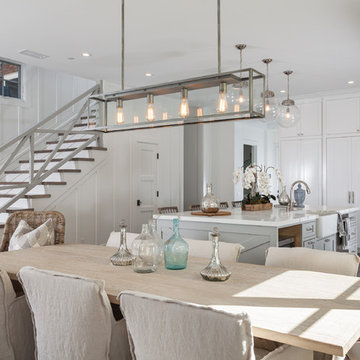
Exemple d'une salle à manger ouverte sur la cuisine bord de mer de taille moyenne avec un mur blanc et parquet clair.
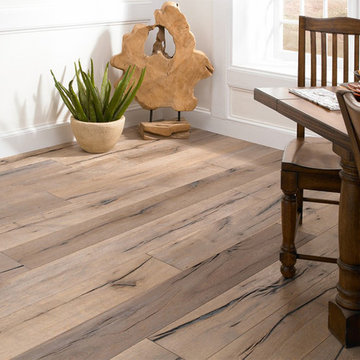
Color:Castle-Combe-Originals-Colham-Mill
Idée de décoration pour une salle à manger ouverte sur le salon craftsman de taille moyenne avec un mur blanc, un sol en bois brun et aucune cheminée.
Idée de décoration pour une salle à manger ouverte sur le salon craftsman de taille moyenne avec un mur blanc, un sol en bois brun et aucune cheminée.
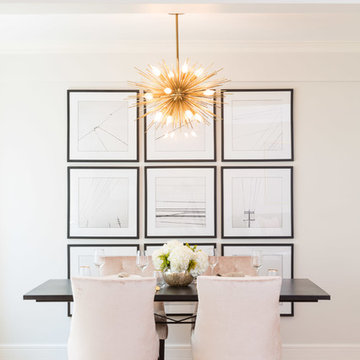
Cette photo montre une salle à manger chic de taille moyenne avec un mur beige, parquet clair et aucune cheminée.
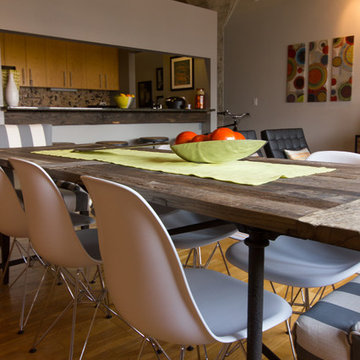
Another view of the living room and kitchen from the dining room of this Chicago loft.
Exemple d'une salle à manger ouverte sur la cuisine industrielle de taille moyenne avec parquet clair et un mur blanc.
Exemple d'une salle à manger ouverte sur la cuisine industrielle de taille moyenne avec parquet clair et un mur blanc.
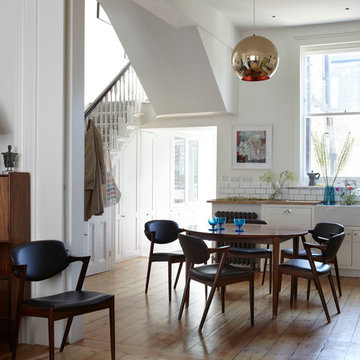
Alex Hill
Cette image montre une grande salle à manger ouverte sur la cuisine traditionnelle avec parquet clair.
Cette image montre une grande salle à manger ouverte sur la cuisine traditionnelle avec parquet clair.
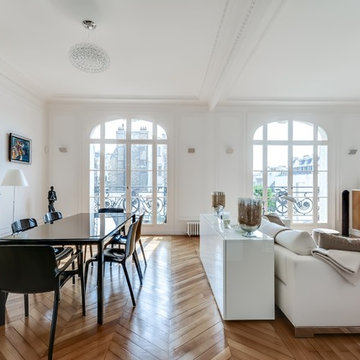
Cette image montre une salle à manger ouverte sur le salon traditionnelle de taille moyenne avec un mur blanc, un sol en bois brun, une cheminée standard et éclairage.
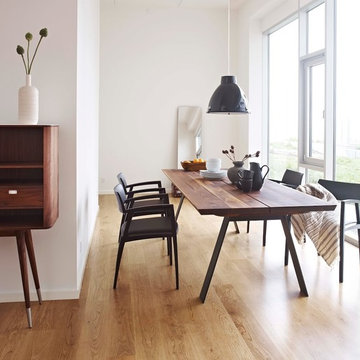
Table Plank, en aubier de noyer, fauteuil Curve, cabinet haut en noyer huilé
Cette photo montre une salle à manger scandinave fermée et de taille moyenne avec un mur blanc et un sol en bois brun.
Cette photo montre une salle à manger scandinave fermée et de taille moyenne avec un mur blanc et un sol en bois brun.
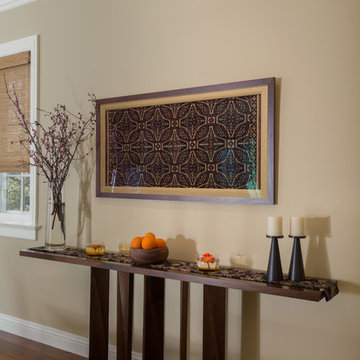
Interior Design:
Anne Norton
AND interior Design Studio
Berkeley, CA 94707
Cette photo montre une grande salle à manger ouverte sur la cuisine tendance avec un mur beige, un sol en bois brun, aucune cheminée et un sol marron.
Cette photo montre une grande salle à manger ouverte sur la cuisine tendance avec un mur beige, un sol en bois brun, aucune cheminée et un sol marron.
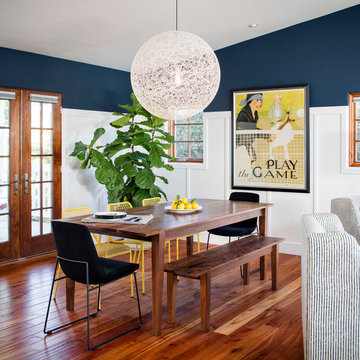
This adorable beach cottage is in the heart of the village of La Jolla in San Diego. The goals were to brighten up the space and be the perfect beach get-away for the client whose permanent residence is in Arizona. Some of the ways we achieved the goals was to place an extra high custom board and batten in the great room and by refinishing the kitchen cabinets (which were in excellent shape) white. We created interest through extreme proportions and contrast. Though there are a lot of white elements, they are all offset by a smaller portion of very dark elements. We also played with texture and pattern through wallpaper, natural reclaimed wood elements and rugs. This was all kept in balance by using a simplified color palate minimal layering.
I am so grateful for this client as they were extremely trusting and open to ideas. To see what the space looked like before the remodel you can go to the gallery page of the website www.cmnaturaldesigns.com
Photography by: Chipper Hatter
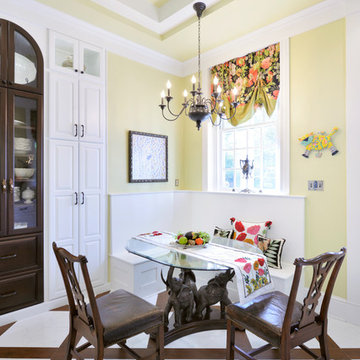
Best of Houzz 2016 Dining Room Design winner. The custom built-in banquette allowed the breakfast nook to seat 5 people comfortably and not encroach on the walking space. Custom dark wood cabinet houses breakfast dishes. Wood and marble look alike porcelain tiles set on the diagonal add interest to a large floor space. The coffers on the ceiling create the same interest on the ceiling. Notice the 3 elephants holding up the table top.
Michael Jacobs Photography
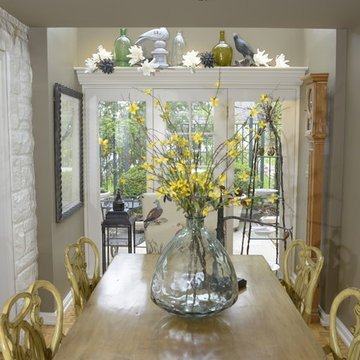
Long Shot Video
Exemple d'une petite salle à manger chic fermée avec un mur beige, parquet clair et aucune cheminée.
Exemple d'une petite salle à manger chic fermée avec un mur beige, parquet clair et aucune cheminée.
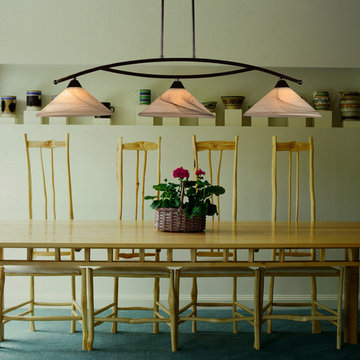
Three Light Aged Bronze Tea Swirl Glass Island Light Available in both regular and LED options
LED: http://www.houzz.com/photos/13707279/Three-Light-Aged-Bronze-Tea-Swirl-Glass-Island-Light-contemporary-kitchen-lighting-and-cabinet-lighting
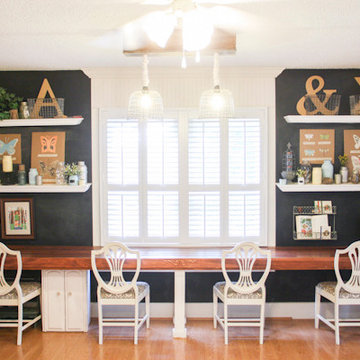
Lisa Pennington lives in the country as a homeschooling mom of 9, and is the queen of home decor tricks that cost practically nothing. We were thrilled to help outfit her 95 year old farmhouse with Norman Woodlore Plantation Shutters. She has created a home that's not only stylish, but uses space efficiently for a 12 person family to live together comfortably.
Read more about Lisa's family and decorating adventures on her blog, The Pennington Point: http://thepenningtonpoint.com/
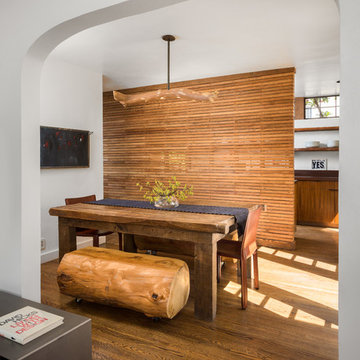
Dining Room. Photo byClark Dugger
Aménagement d'une petite salle à manger ouverte sur la cuisine contemporaine avec un mur blanc, un sol en bois brun, aucune cheminée et un sol marron.
Aménagement d'une petite salle à manger ouverte sur la cuisine contemporaine avec un mur blanc, un sol en bois brun, aucune cheminée et un sol marron.
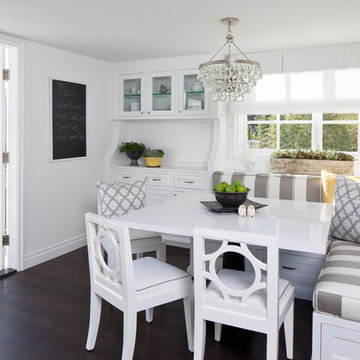
Interiors by SFA Design
Photography by Meghan Beierle-O'Brien
Exemple d'une petite salle à manger ouverte sur la cuisine chic avec un mur blanc, parquet foncé et aucune cheminée.
Exemple d'une petite salle à manger ouverte sur la cuisine chic avec un mur blanc, parquet foncé et aucune cheminée.
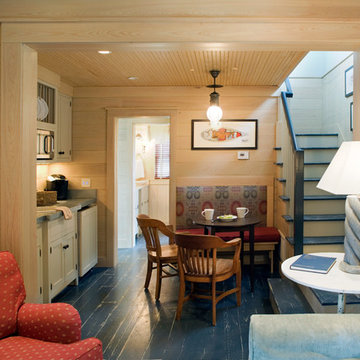
Richard Leo Johnson
Exemple d'une salle à manger ouverte sur le salon nature avec parquet peint, un sol bleu et éclairage.
Exemple d'une salle à manger ouverte sur le salon nature avec parquet peint, un sol bleu et éclairage.
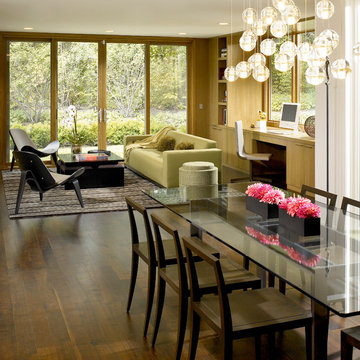
Restoring delight to a mid-century modern for avid art collectors.
This home was once state-of-the-art, but had strayed from its original design aesthetic over the course of several updates and poorly planned additions. The owners wanted to restore a sense of spatial harmony as well as create a backdrop to showcase an extensive art collection.
Gutting the home allowed us to structure a flowing, open floor plan and add several extensions, including an expanded kitchen, complemented by an informal dining and play space for grandchildren. To create a visual and actual connection between indoor and outdoor living areas, we installed floor-to-ceiling picture windows and nearly invisible doors.
To complete the cohesive remodel, the house was updated with all new appliances, cabinetry, hardware and unique modern elements – including a family room with quartered, figured walnut wall panels and a front door that hinges to allow a 180–degree operating radius. And, finally, each magnificent art piece was given its own, perfect setting.
Aesthetic and functional cohesion was so successful that this sleek and stunning home was featured in a Trends article.
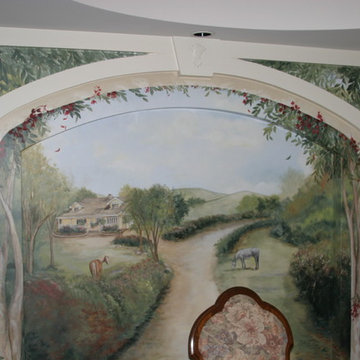
Cette image montre une salle à manger traditionnelle fermée et de taille moyenne avec un mur multicolore.
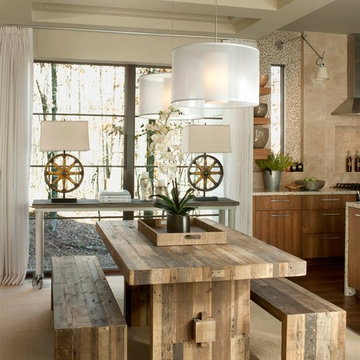
Photos copyright 2012 Scripps Network, LLC. Used with permission, all rights reserved.
Inspiration pour une salle à manger ouverte sur la cuisine traditionnelle de taille moyenne avec moquette, mur métallisé, aucune cheminée et un sol beige.
Inspiration pour une salle à manger ouverte sur la cuisine traditionnelle de taille moyenne avec moquette, mur métallisé, aucune cheminée et un sol beige.
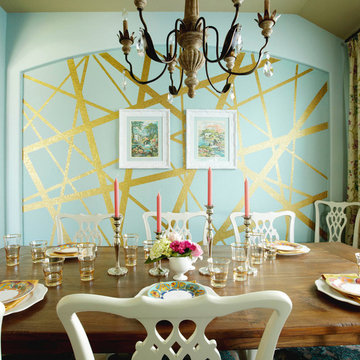
Phillip Esparza
Dazzling Dining Room designed by Pink Door Designs. A European rustic decore with an eclectic mix of clean modern lines and traditional touches for an eye pleasing balance of “wow”.
Idées déco de salles à manger
8