Idées déco de salles à manger
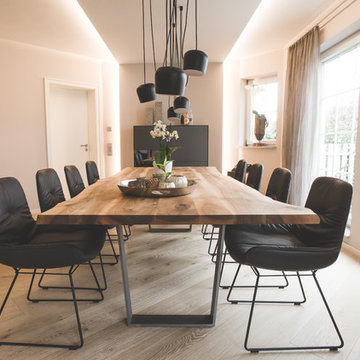
Fenchel Wohnfaszination GmbH
Aménagement d'une salle à manger ouverte sur le salon contemporaine de taille moyenne avec parquet clair, un mur blanc et un sol beige.
Aménagement d'une salle à manger ouverte sur le salon contemporaine de taille moyenne avec parquet clair, un mur blanc et un sol beige.
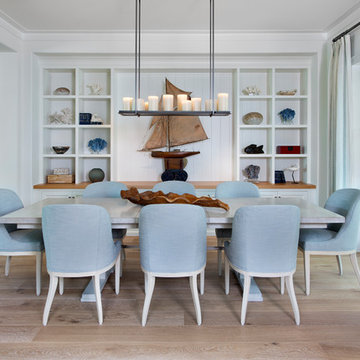
Idées déco pour une grande salle à manger ouverte sur le salon bord de mer avec un mur blanc, un sol en bois brun, aucune cheminée et un sol marron.

Cette photo montre une très grande salle à manger moderne fermée avec un mur blanc, sol en béton ciré, un sol gris et aucune cheminée.

Designer: Tamsin Design Group, Photographer: Alise O'Brien, Builder REA Homes, Architect: Mitchell Wall
Idées déco pour une grande salle à manger ouverte sur le salon contemporaine avec un manteau de cheminée en carrelage, un mur blanc, une cheminée double-face et un sol blanc.
Idées déco pour une grande salle à manger ouverte sur le salon contemporaine avec un manteau de cheminée en carrelage, un mur blanc, une cheminée double-face et un sol blanc.
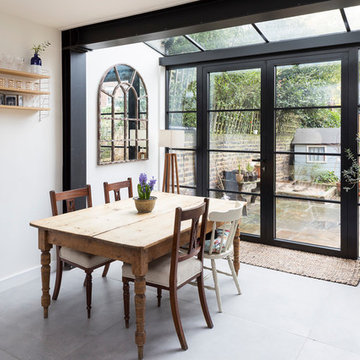
This bespoke kitchen / dinning area works as a hub between upper floors and serves as the main living area. Delivering loads of natural light thanks to glass roof and large bespoke french doors. Stylishly exposed steel beams blend beautifully with carefully selected decor elements and bespoke stairs with glass balustrade.
Chris Snook

David O. Marlow
Idée de décoration pour une très grande salle à manger ouverte sur le salon design avec parquet foncé, une cheminée double-face, un manteau de cheminée en pierre et un sol marron.
Idée de décoration pour une très grande salle à manger ouverte sur le salon design avec parquet foncé, une cheminée double-face, un manteau de cheminée en pierre et un sol marron.

Konstrukt Photo
Idées déco pour une salle à manger ouverte sur la cuisine classique de taille moyenne avec un mur gris, un sol en calcaire et un sol gris.
Idées déco pour une salle à manger ouverte sur la cuisine classique de taille moyenne avec un mur gris, un sol en calcaire et un sol gris.

This remodel was for a family that purchased a new home and just moved from Denver. They wanted a traditional design with a few hints of contemporary and an open feel concept with the adjoining rooms. We removed the walls surrounding the kitchen to achieve the openness of the space but needed to keep the support so we installed an exposed wooden beam. This brought in a traditional feature as well as using a reclaimed piece of wood for the brick fireplace mantel. The kitchen cabinets are the classic, white style with mesh upper cabinet insets. To further bring in the traditional look, we have a white farmhouse sink, installed white, subway tile, butcherblock countertop for the island and glass island electrical fixtures but offset it with stainless steel appliances and a quartz countertop. In the adjoining bonus room, we framed the entryway and windows with a square, white trim, which adds to the contemporary aspect. And for a fun touch, the clients wanted a little bar area and a kegerator installed. We kept the more contemporary theme with the stainless steel color and a white quartz countertop. The clients were delighted with how the kitchen turned out and how spacious the area felt in addition to the seamless mix of styles.
Photos by Rick Young

This kitchen contains a mixture of traditional southern charm and contemporary selections, with the design of the doorways and the built in antique hutches, paired with the built-in breakfast bench and cabinetry.
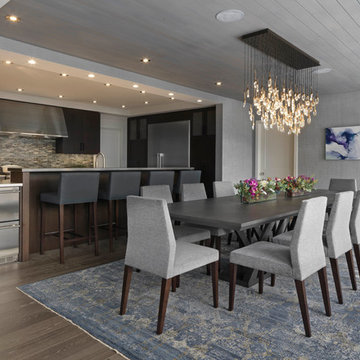
Susan Teara, photographer
Exemple d'une salle à manger ouverte sur le salon tendance de taille moyenne avec un mur gris, parquet foncé, aucune cheminée et un sol marron.
Exemple d'une salle à manger ouverte sur le salon tendance de taille moyenne avec un mur gris, parquet foncé, aucune cheminée et un sol marron.

Original Tudor Revival with Art Deco undertones has been given new life with the client's love for French Provincial, the stunning French Oak double herringbone parquetry floor and the open plan kitchen.
This fireplace is one of three in this home and originally had a collection of built-ins above it which were removed to simplify the space as a walk-way through to the new open-plan kitchen/living area.
the original fireplace surround was kept with most of the brick now painted a crisp white and new black marble hearth still waiting to arrive.
I imagine many family meals had in this now open and light space with easy access to the Kitchen and Butlers Pantry and overlooking the Alfresco and Pool-house.

Nick Springett Photography
Idée de décoration pour une salle à manger design fermée et de taille moyenne avec une cheminée double-face, un mur beige, parquet clair et un manteau de cheminée en carrelage.
Idée de décoration pour une salle à manger design fermée et de taille moyenne avec une cheminée double-face, un mur beige, parquet clair et un manteau de cheminée en carrelage.
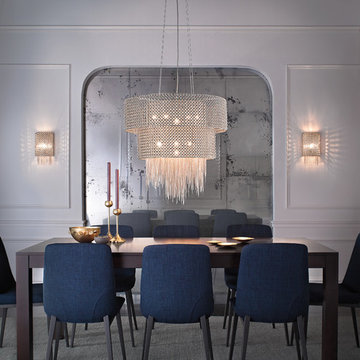
elan
Inspiration pour une grande salle à manger ouverte sur la cuisine design avec aucune cheminée et un mur blanc.
Inspiration pour une grande salle à manger ouverte sur la cuisine design avec aucune cheminée et un mur blanc.
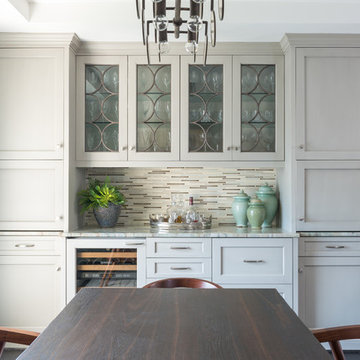
ASID DESIGN OVATION DALLAS 2017 - FIRST PLACE- RESIDENTIAL INDUSTRY PARTNER COLLABORATION.
Interior Design by Dona Rosene; Kitchen Design & Custom Cabinetry by Helene's Luxury Kitchens; Photography by Michael Hunter
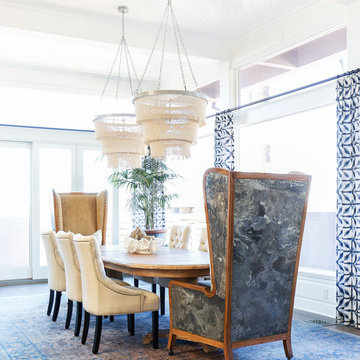
AFTER: DINING ROOM | We removed the etched glass windows that ran throughout the main floor. We completely redesigned the staircase getting rid of the faux bamboo handrails and replacing them with solid maple handrails and hand forged iron detailing. New dark hardwood floors replace the previous travertine flooring. We replaced the existing lighting with double coco bead chandeliers and added custom drapery for a pop of color. | Renovations + Design by Blackband Design | Photography by Tessa Neustadt

Casey Dunn Photography
Aménagement d'une grande salle à manger ouverte sur la cuisine contemporaine avec un sol en calcaire, aucune cheminée, un mur blanc et un sol beige.
Aménagement d'une grande salle à manger ouverte sur la cuisine contemporaine avec un sol en calcaire, aucune cheminée, un mur blanc et un sol beige.

Builder: John Kraemer & Sons, Inc. - Architect: Charlie & Co. Design, Ltd. - Interior Design: Martha O’Hara Interiors - Photo: Spacecrafting Photography

Project Feature in: Luxe Magazine & Luxury Living Brickell
From skiing in the Swiss Alps to water sports in Key Biscayne, a relocation for a Chilean couple with three small children was a sea change. “They’re probably the most opposite places in the world,” says the husband about moving
from Switzerland to Miami. The couple fell in love with a tropical modern house in Key Biscayne with architecture by Marta Zubillaga and Juan Jose Zubillaga of Zubillaga Design. The white-stucco home with horizontal planks of red cedar had them at hello due to the open interiors kept bright and airy with limestone and marble plus an abundance of windows. “The light,” the husband says, “is something we loved.”
While in Miami on an overseas trip, the wife met with designer Maite Granda, whose style she had seen and liked online. For their interview, the homeowner brought along a photo book she created that essentially offered a roadmap to their family with profiles, likes, sports, and hobbies to navigate through the design. They immediately clicked, and Granda’s passion for designing children’s rooms was a value-added perk that the mother of three appreciated. “She painted a picture for me of each of the kids,” recalls Granda. “She said, ‘My boy is very creative—always building; he loves Legos. My oldest girl is very artistic— always dressing up in costumes, and she likes to sing. And the little one—we’re still discovering her personality.’”
To read more visit:
https://maitegranda.com/wp-content/uploads/2017/01/LX_MIA11_HOM_Maite_12.compressed.pdf
Rolando Diaz Photographer
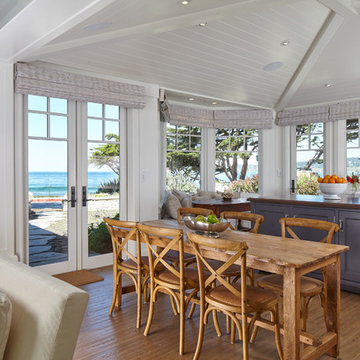
Photo by: Russell Abraham
Idée de décoration pour une salle à manger ouverte sur le salon marine de taille moyenne avec un sol en bois brun, un mur blanc, une cheminée standard et un manteau de cheminée en pierre.
Idée de décoration pour une salle à manger ouverte sur le salon marine de taille moyenne avec un sol en bois brun, un mur blanc, une cheminée standard et un manteau de cheminée en pierre.
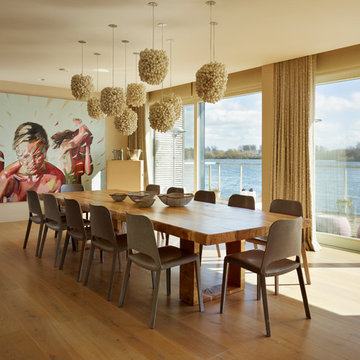
The large solid wood dining table and contemporary dining chairs sit proudly next to the bulthaup b3 kitchen.
Darren Chung
Idée de décoration pour une grande salle à manger ouverte sur le salon design avec un sol en bois brun et un mur beige.
Idée de décoration pour une grande salle à manger ouverte sur le salon design avec un sol en bois brun et un mur beige.
Idées déco de salles à manger
4