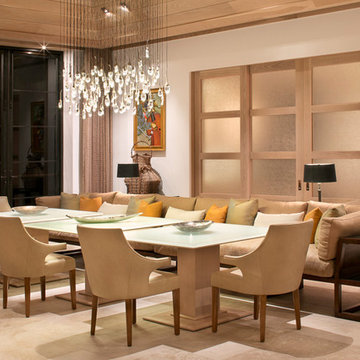Idées déco de salles à manger

Inspiration pour une grande salle à manger traditionnelle avec un mur bleu, une cheminée standard, un sol marron, parquet foncé et un manteau de cheminée en pierre.

Larger view from the dining space and the kitchen. Open floor concepts are not easy to decorate. All areas have to flow and connect.
Idées déco pour une grande salle à manger ouverte sur la cuisine éclectique avec un mur gris, parquet foncé, une cheminée standard, un manteau de cheminée en béton et un sol gris.
Idées déco pour une grande salle à manger ouverte sur la cuisine éclectique avec un mur gris, parquet foncé, une cheminée standard, un manteau de cheminée en béton et un sol gris.
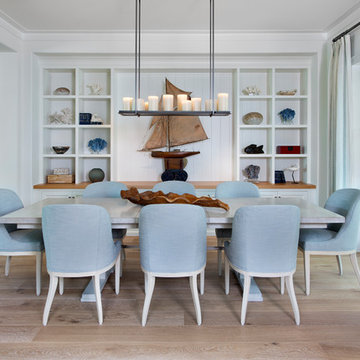
Idées déco pour une grande salle à manger ouverte sur le salon bord de mer avec un mur blanc, un sol en bois brun, aucune cheminée et un sol marron.
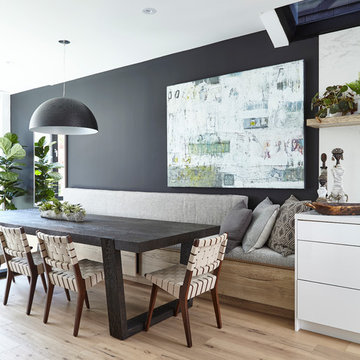
Cette image montre une grande salle à manger ouverte sur la cuisine design avec un mur noir, un sol beige et parquet clair.
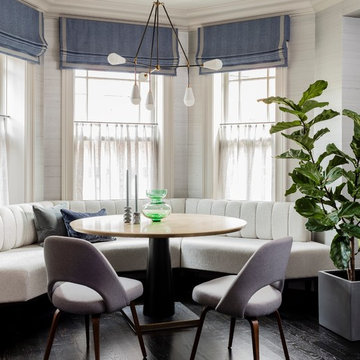
Photography by Michael J. Lee
Cette image montre une grande salle à manger ouverte sur la cuisine traditionnelle avec un mur gris, parquet foncé et un sol marron.
Cette image montre une grande salle à manger ouverte sur la cuisine traditionnelle avec un mur gris, parquet foncé et un sol marron.
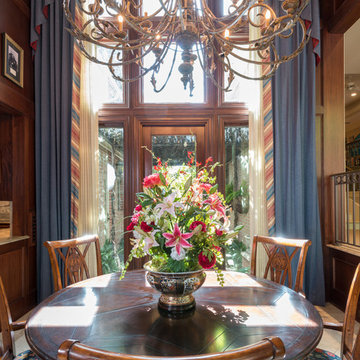
This breakfast nook gains its expansive feel by the two story room in which it is housed. The 20 foot windows look out onto a beautifully landscaped side yard. The decorative iron chandelier is 5 feet high.
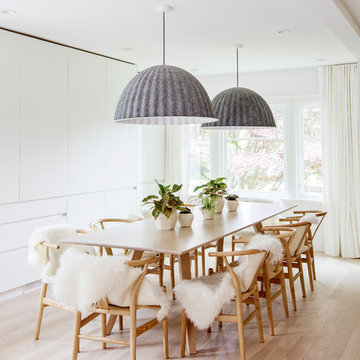
Photo by Janis Nicolay
Inspiration pour une grande salle à manger nordique avec un mur blanc, parquet clair, un sol beige et aucune cheminée.
Inspiration pour une grande salle à manger nordique avec un mur blanc, parquet clair, un sol beige et aucune cheminée.

This kitchen contains a mixture of traditional southern charm and contemporary selections, with the design of the doorways and the built in antique hutches, paired with the built-in breakfast bench and cabinetry.
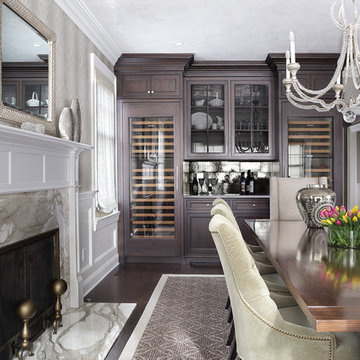
Elegant dining room in a sophisticated neutral palette. Transitional but modern design aesthetic with custom cabinetry that houses wine refrigeration system. Always a plus to have a fireplace in the dining room!
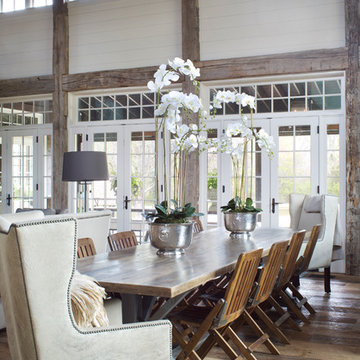
Aménagement d'une grande salle à manger ouverte sur le salon campagne avec un mur blanc, un sol en bois brun, aucune cheminée, un sol marron et éclairage.
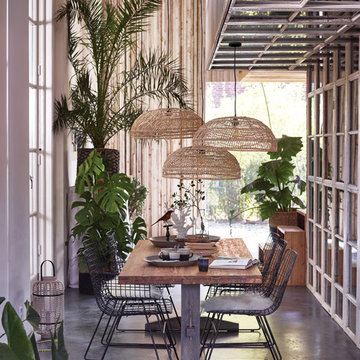
HK Living
Cultivate Design Co.:
Lights, decor and tableware in-store
Table and chair can be ordered in
Exemple d'une grande salle à manger exotique avec sol en béton ciré.
Exemple d'une grande salle à manger exotique avec sol en béton ciré.
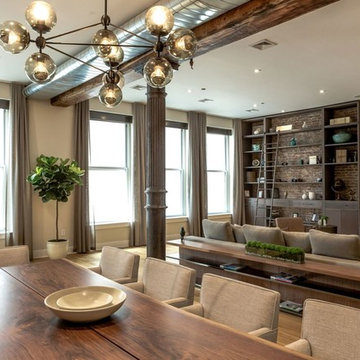
Contemporary, stylish Bachelor loft apartment in the heart of Tribeca New York.
Creating a tailored space with a lay back feel to match the client personality.
This is a loft designed for a bachelor which 4 bedrooms needed to have a different purpose/ function so he could use all his rooms. We created a master bedroom suite, a guest bedroom suite, a home office and a gym.
Several custom pieces were designed and specifically fabricated for this exceptional loft with a 12 feet high ceiling.
It showcases a custom 12’ high wall library as well as a custom TV stand along an original brick wall. The sectional sofa library, the dining table, mirror and dining banquette are also custom elements.
The painting are commissioned art pieces by Peggy Bates.
Photo Credit: Francis Augustine
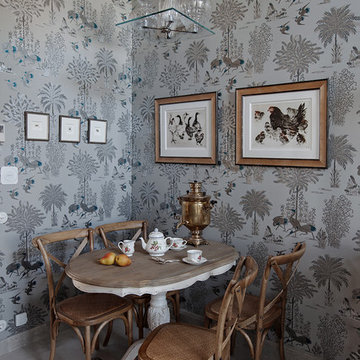
фотограф Д. Лившиц
Idée de décoration pour une salle à manger style shabby chic fermée et de taille moyenne avec un mur gris et un sol en marbre.
Idée de décoration pour une salle à manger style shabby chic fermée et de taille moyenne avec un mur gris et un sol en marbre.
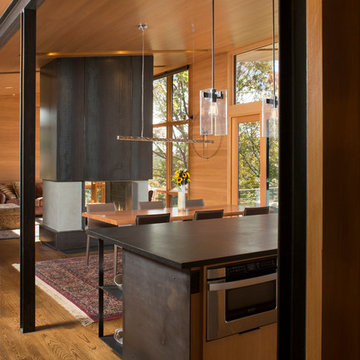
David Dietrich
Aménagement d'une grande salle à manger ouverte sur la cuisine contemporaine avec une cheminée double-face, un manteau de cheminée en métal, un mur beige, parquet foncé et un sol marron.
Aménagement d'une grande salle à manger ouverte sur la cuisine contemporaine avec une cheminée double-face, un manteau de cheminée en métal, un mur beige, parquet foncé et un sol marron.

This house west of Boston was originally designed in 1958 by the great New England modernist, Henry Hoover. He built his own modern home in Lincoln in 1937, the year before the German émigré Walter Gropius built his own world famous house only a few miles away. By the time this 1958 house was built, Hoover had matured as an architect; sensitively adapting the house to the land and incorporating the clients wish to recreate the indoor-outdoor vibe of their previous home in Hawaii.
The house is beautifully nestled into its site. The slope of the roof perfectly matches the natural slope of the land. The levels of the house delicately step down the hill avoiding the granite ledge below. The entry stairs also follow the natural grade to an entry hall that is on a mid level between the upper main public rooms and bedrooms below. The living spaces feature a south- facing shed roof that brings the sun deep in to the home. Collaborating closely with the homeowner and general contractor, we freshened up the house by adding radiant heat under the new purple/green natural cleft slate floor. The original interior and exterior Douglas fir walls were stripped and refinished.
Photo by: Nat Rea Photography
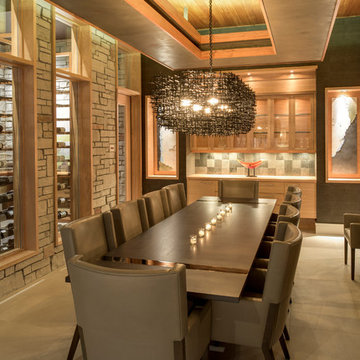
Architechtural Designer: Bruce Lenzen - Interior Design: Ann Ludwig - Photo: Spacecrafting Photography
Cette photo montre une salle à manger tendance fermée et de taille moyenne avec un sol en carrelage de porcelaine et aucune cheminée.
Cette photo montre une salle à manger tendance fermée et de taille moyenne avec un sol en carrelage de porcelaine et aucune cheminée.

Project Feature in: Luxe Magazine & Luxury Living Brickell
From skiing in the Swiss Alps to water sports in Key Biscayne, a relocation for a Chilean couple with three small children was a sea change. “They’re probably the most opposite places in the world,” says the husband about moving
from Switzerland to Miami. The couple fell in love with a tropical modern house in Key Biscayne with architecture by Marta Zubillaga and Juan Jose Zubillaga of Zubillaga Design. The white-stucco home with horizontal planks of red cedar had them at hello due to the open interiors kept bright and airy with limestone and marble plus an abundance of windows. “The light,” the husband says, “is something we loved.”
While in Miami on an overseas trip, the wife met with designer Maite Granda, whose style she had seen and liked online. For their interview, the homeowner brought along a photo book she created that essentially offered a roadmap to their family with profiles, likes, sports, and hobbies to navigate through the design. They immediately clicked, and Granda’s passion for designing children’s rooms was a value-added perk that the mother of three appreciated. “She painted a picture for me of each of the kids,” recalls Granda. “She said, ‘My boy is very creative—always building; he loves Legos. My oldest girl is very artistic— always dressing up in costumes, and she likes to sing. And the little one—we’re still discovering her personality.’”
To read more visit:
https://maitegranda.com/wp-content/uploads/2017/01/LX_MIA11_HOM_Maite_12.compressed.pdf
Rolando Diaz Photographer
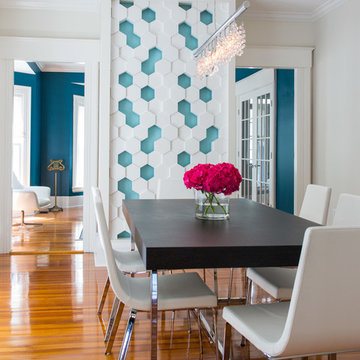
In the dining room we installed 3-D wall tiles that mimic the shapes found on the tracery ceiling in the adjacent family room. We used a lighter shade of blue from the music room so as not to overpower the deep tone in the music room beyond. A crystal light fixture adds that sparkle the clients love.
Photo: Eric Roth
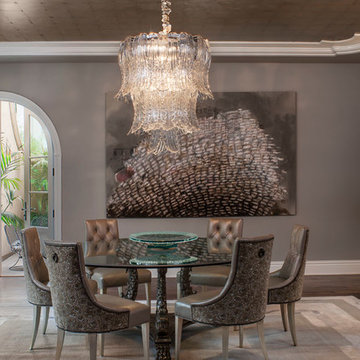
Pasadena Transitional Style Italian Revival Formal Dining Room design by On Madison. Photography by Grey Crawford
Idée de décoration pour une grande salle à manger tradition fermée avec un mur gris, parquet foncé et aucune cheminée.
Idée de décoration pour une grande salle à manger tradition fermée avec un mur gris, parquet foncé et aucune cheminée.
Idées déco de salles à manger
7
