Idées déco de salles à manger avec différents designs de plafond
Trier par :
Budget
Trier par:Populaires du jour
101 - 120 sur 14 112 photos
1 sur 2

This casita was completely renovated from floor to ceiling in preparation of Airbnb short term romantic getaways. The color palette of teal green, blue and white was brought to life with curated antiques that were stripped of their dark stain colors, collected fine linens, fine plaster wall finishes, authentic Turkish rugs, antique and custom light fixtures, original oil paintings and moorish chevron tile and Moroccan pattern choices.
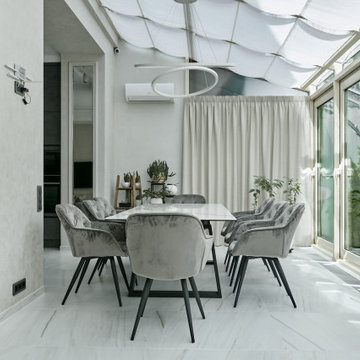
Cette image montre une salle à manger design avec un mur gris, un sol en carrelage de porcelaine, un sol blanc et un plafond décaissé.

Este proyecto integral se desarrolla en una vivienda de dimensiones ajustadas dentro de un edificio antiguo en el barrio valenciano de Ruzafa. El reto fue aprovechar al máximo el espacio sin perder el valor y sensaciones que da su notable altura y los techos abovedados.

Cette photo montre une grande salle à manger ouverte sur le salon rétro avec parquet clair, une cheminée double-face, un manteau de cheminée en brique et un plafond en bois.
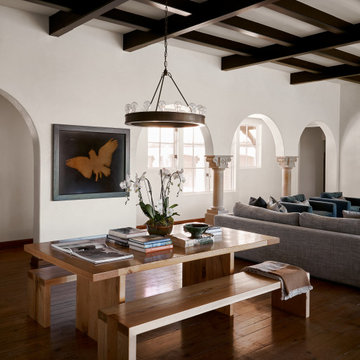
Réalisation d'une très grande salle à manger méditerranéenne avec un mur blanc, un sol en bois brun, un sol marron et poutres apparentes.

Ship Lap Ceiling, Exposed beams Minwax Ebony. Walls Benjamin Moore Alabaster
Exemple d'une salle à manger ouverte sur le salon nature de taille moyenne avec un mur blanc, un sol en bois brun, une cheminée standard, un manteau de cheminée en bois, un sol marron, un plafond voûté et du lambris de bois.
Exemple d'une salle à manger ouverte sur le salon nature de taille moyenne avec un mur blanc, un sol en bois brun, une cheminée standard, un manteau de cheminée en bois, un sol marron, un plafond voûté et du lambris de bois.
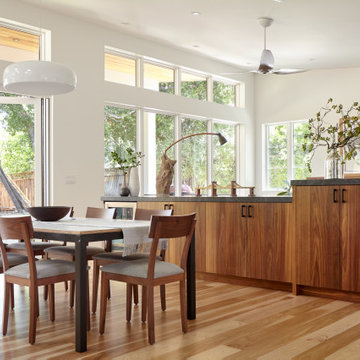
The open and informal dining area is separated from the family room by a built-in buffet counter. High ceilings, tall windows and transom glass expand the room to an outside patio and bring in tons of light. Understated natural finishes bring the outdoors inside.
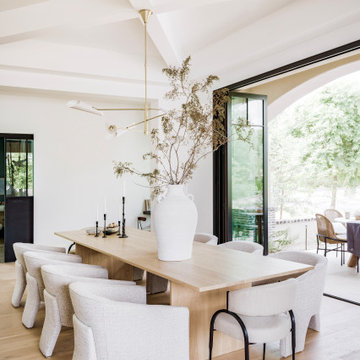
Idée de décoration pour une grande salle à manger tradition fermée avec un mur blanc, parquet clair, un sol beige et un plafond en bois.

Exemple d'une salle à manger ouverte sur la cuisine rétro de taille moyenne avec un mur blanc, parquet clair, un sol blanc et un plafond voûté.

A wallpapered ceiling, black walls and high chair rail add contrast and personality to this dramatic dining room. Dark upholstered club chairs and dark wood floors bring the needed weight from the walls to the interior of the room.
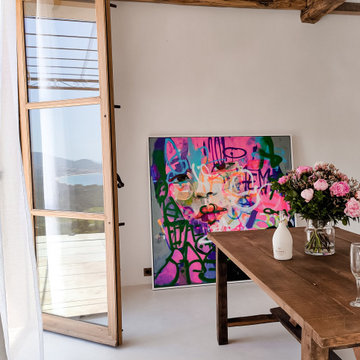
Inspiration pour une salle à manger méditerranéenne de taille moyenne avec un mur blanc, sol en béton ciré, un sol beige et poutres apparentes.

Idée de décoration pour une grande salle à manger ouverte sur la cuisine avec un sol en calcaire et poutres apparentes.
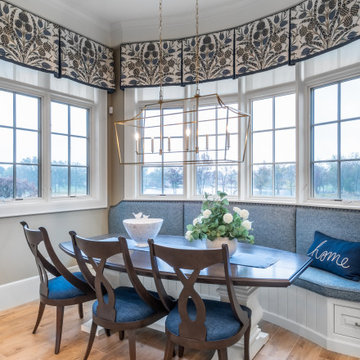
A dining nook surrounded by windows with custom upholstered seating and a dark wood, boat-shaped table
Cette photo montre une salle à manger ouverte sur la cuisine de taille moyenne avec un mur beige, parquet clair, un sol beige et un plafond à caissons.
Cette photo montre une salle à manger ouverte sur la cuisine de taille moyenne avec un mur beige, parquet clair, un sol beige et un plafond à caissons.

Cette image montre une grande salle à manger design fermée avec un mur blanc, un sol en bois brun, une cheminée standard, un manteau de cheminée en métal, un sol marron, poutres apparentes, un plafond voûté et un plafond en bois.

A Modern Farmhouse formal dining space with spindle back chairs and a wainscoting trim detail.
Cette photo montre une salle à manger nature fermée et de taille moyenne avec parquet clair, un sol marron, un plafond en lambris de bois, boiseries et un mur vert.
Cette photo montre une salle à manger nature fermée et de taille moyenne avec parquet clair, un sol marron, un plafond en lambris de bois, boiseries et un mur vert.

Residential project at Yellowstone Club, Big Sky, MT
Exemple d'une très grande salle à manger ouverte sur le salon tendance avec un mur blanc, parquet clair, un sol marron et un plafond en bois.
Exemple d'une très grande salle à manger ouverte sur le salon tendance avec un mur blanc, parquet clair, un sol marron et un plafond en bois.
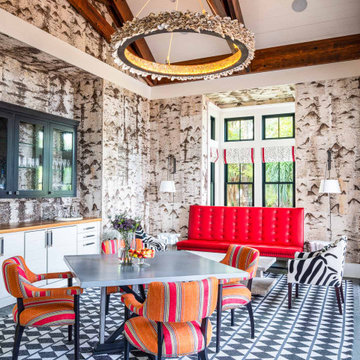
Exposed heart pine scissor trusses, birch bark walls (not wallpaper), oyster shell chandelier, and custom bar area.
Exemple d'une salle à manger nature en bois avec une banquette d'angle et poutres apparentes.
Exemple d'une salle à manger nature en bois avec une banquette d'angle et poutres apparentes.

Overview of room. Dining, living, kitchen area.
Cette photo montre une salle à manger ouverte sur la cuisine tendance en bois de taille moyenne avec un mur blanc, un sol en carrelage de porcelaine, un sol beige et poutres apparentes.
Cette photo montre une salle à manger ouverte sur la cuisine tendance en bois de taille moyenne avec un mur blanc, un sol en carrelage de porcelaine, un sol beige et poutres apparentes.

Authentic Bourbon Whiskey is aged to perfection over several years in 53 gallon new white oak barrels. Weighing over 350 pounds each, thousands of these barrels are commonly stored in massive wooden warehouses built in the late 1800’s. Now being torn down and rebuilt, we are fortunate enough to save a piece of U.S. Bourbon history. Straight from the Heart of Bourbon Country, these reclaimed Bourbon warehouses and barns now receive a new life as our Distillery Hardwood Wall Planks.
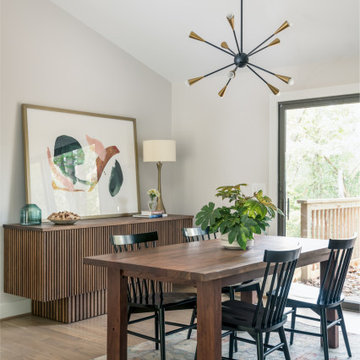
Cette image montre une salle à manger ouverte sur la cuisine vintage de taille moyenne avec un mur blanc, un sol en bois brun et un plafond voûté.
Idées déco de salles à manger avec différents designs de plafond
6