Idées déco de salles à manger avec différents designs de plafond
Trier par :
Budget
Trier par:Populaires du jour
21 - 40 sur 14 087 photos
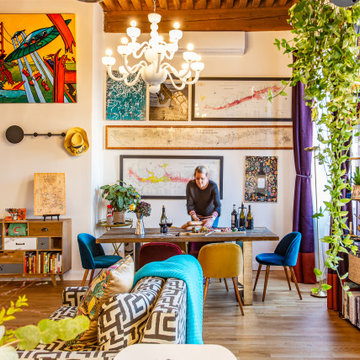
La partie repas
Exemple d'une salle à manger éclectique de taille moyenne avec un mur blanc, un sol en bois brun, un sol marron et un plafond en bois.
Exemple d'une salle à manger éclectique de taille moyenne avec un mur blanc, un sol en bois brun, un sol marron et un plafond en bois.
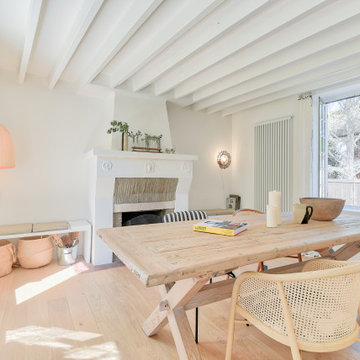
Idées déco pour une salle à manger scandinave avec un mur blanc, parquet clair, un sol beige et poutres apparentes.
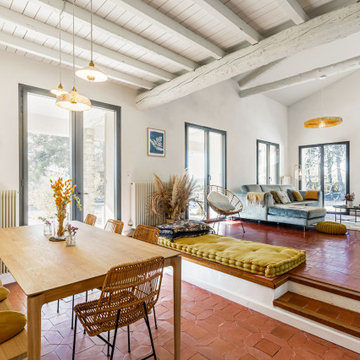
Projet de rénovation d'une maison de 180m² des années 60, qui n’avait subi aucun travaux depuis.
Une grosse rénovation a été menée, avec notamment la réfection de toiture et l'isolation.
La rénovation de toutes les salles de bains a été faite.
Une cuisine ouverte a été créée, et les deux petites chambres ont été réunies afin de former la chambre parentale actuelle.
Le grenier a été transformé en une salle de bain.

Suite à l'acquisition de ce bien, l'ensemble a été réaménagé du sol au plafond
Exemple d'une salle à manger ouverte sur le salon nature de taille moyenne avec un mur bleu, parquet clair, une cheminée standard, un sol marron, poutres apparentes et un mur en parement de brique.
Exemple d'une salle à manger ouverte sur le salon nature de taille moyenne avec un mur bleu, parquet clair, une cheminée standard, un sol marron, poutres apparentes et un mur en parement de brique.
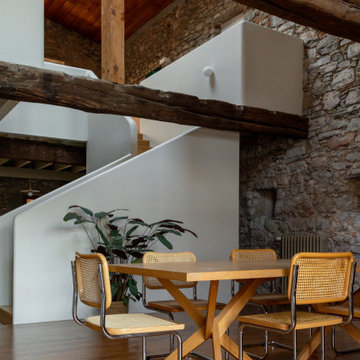
Aménagement d'une salle à manger contemporaine avec un mur gris, un sol en bois brun, un sol marron, un plafond voûté et un plafond en bois.

La cuisine, ré ouverte sur la pièce de vie
Idées déco pour une grande salle à manger contemporaine avec un mur noir, parquet clair, un poêle à bois, un sol blanc, un plafond en lambris de bois et du lambris.
Idées déco pour une grande salle à manger contemporaine avec un mur noir, parquet clair, un poêle à bois, un sol blanc, un plafond en lambris de bois et du lambris.

Idée de décoration pour une salle à manger champêtre avec un mur blanc, parquet clair, une cheminée standard, un sol beige et poutres apparentes.

Réalisation d'une grande salle à manger ouverte sur la cuisine design avec un mur gris, parquet clair, un plafond à caissons et du papier peint.
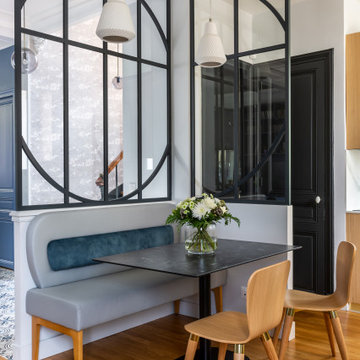
Une maison de maître du XIXème, entièrement rénovée, aménagée et décorée pour démarrer une nouvelle vie. Le RDC est repensé avec de nouveaux espaces de vie et une belle cuisine ouverte ainsi qu’un bureau indépendant. Aux étages, six chambres sont aménagées et optimisées avec deux salles de bains très graphiques. Le tout en parfaite harmonie et dans un style naturellement chic.

Idées déco pour une salle à manger contemporaine avec un mur blanc, une cheminée standard, un manteau de cheminée en carrelage, un sol multicolore, un plafond à caissons et du lambris.
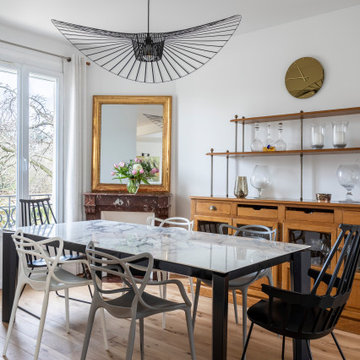
L'escalier a été ouvert pour agrandir visuellement l'espace du salon, Une télé tableau a pris place sur le mur de l'escalier. Le salon s'ouvre sur la terrasse.Une marche en marbre noire facilité l'accès.
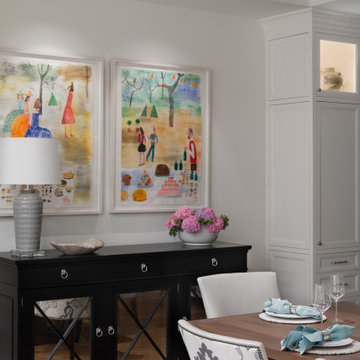
Fulfilling a vision of the future to gather an expanding family, the open home is designed for multi-generational use, while also supporting the everyday lifestyle of the two homeowners. The home is flush with natural light and expansive views of the landscape in an established Wisconsin village. Charming European homes, rich with interesting details and fine millwork, inspired the design for the Modern European Residence. The theming is rooted in historical European style, but modernized through simple architectural shapes and clean lines that steer focus to the beautifully aligned details. Ceiling beams, wallpaper treatments, rugs and furnishings create definition to each space, and fabrics and patterns stand out as visual interest and subtle additions of color. A brighter look is achieved through a clean neutral color palette of quality natural materials in warm whites and lighter woods, contrasting with color and patterned elements. The transitional background creates a modern twist on a traditional home that delivers the desired formal house with comfortable elegance.

Дизайнер характеризует стиль этой квартиры как романтичная эклектика: «Здесь совмещены разные времена (старая и новая мебель), советское прошлое и настоящее, уральский колорит и европейская классика. Мне хотелось сделать этот проект с уральским акцентом».
На книжном стеллаже — скульптура-часы «Хозяйка Медной горы и Данила Мастер», каслинское литьё.

Modern Dining Room in an open floor plan, sits between the Living Room, Kitchen and Backyard Patio. The modern electric fireplace wall is finished in distressed grey plaster. Modern Dining Room Furniture in Black and white is paired with a sculptural glass chandelier. Floor to ceiling windows and modern sliding glass doors expand the living space to the outdoors.

Modern Dining Room in an open floor plan, sits between the Living Room, Kitchen and Backyard Patio. The modern electric fireplace wall is finished in distressed grey plaster. Modern Dining Room Furniture in Black and white is paired with a sculptural glass chandelier. Floor to ceiling windows and modern sliding glass doors expand the living space to the outdoors.

Exemple d'une grande salle à manger ouverte sur le salon tendance avec un mur blanc, un sol en carrelage de céramique, aucune cheminée, un sol beige, différents designs de plafond et du papier peint.

Idée de décoration pour une grande salle à manger ouverte sur la cuisine avec un sol en calcaire et poutres apparentes.

The design team elected to preserve the original stacked stone wall in the dining area. A striking sputnik chandelier further repeats the mid century modern design. Deep blue accents repeat throughout the home's main living area and the kitchen.

The formal dining room looks out to the spacious backyard with French doors opening to the pool and spa area. The wood burning brick fireplace was painted white in the renovation and white wainscoting surrounds the room, keeping it fresh and modern. The dramatic wood pitched roof has skylights that bring in light and keep things bright and airy.

Dining room featuring light white oak flooring, custom built-in bench for additional seating, horizontal shiplap walls, and a mushroom board ceiling.
Idées déco de salles à manger avec différents designs de plafond
2