Idées déco de salles à manger avec différents habillages de murs
Trier par :
Budget
Trier par:Populaires du jour
41 - 60 sur 11 976 photos
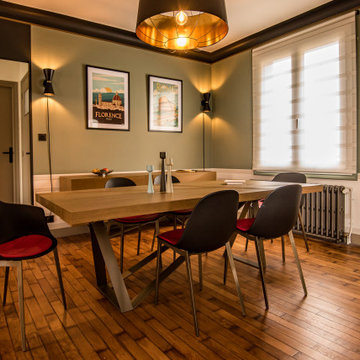
Extension avec une terrasse suspendue - Style Art-Déco pour la partie existante avec sa belle hauteur sous plafond et ses moulures - Style moderne pour la partie neuve avec une bibliothèque sur mesure et son échelle en acier.
Harmonie de vert... matériaux de très belle qualité, carreaux de ciment, parquet chêne, bronze... Des luminaires @Petite Friture, @MArketSet, chaises @Bontempi @canapé Plum @Cinna, table basse @LigneRoset, Table de repas et le buffet @Roche Bobois, Tapis @Red Edition et table basse

Idées déco pour une salle à manger contemporaine avec un mur blanc, une cheminée standard, un manteau de cheminée en carrelage, un sol multicolore, un plafond à caissons et du lambris.
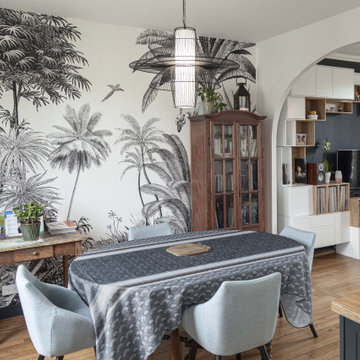
Le mur principal de la salle à manger se pare d'un papier peint panoramique d'ambiance rétro-exotique.
Idée de décoration pour une salle à manger bohème avec un mur gris, un sol en bois brun, un sol marron et du papier peint.
Idée de décoration pour une salle à manger bohème avec un mur gris, un sol en bois brun, un sol marron et du papier peint.
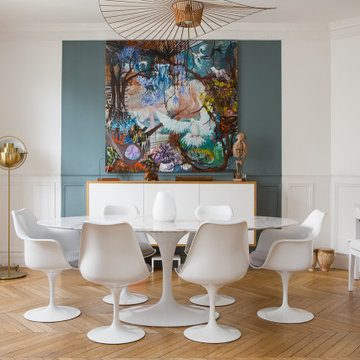
Touche de couleur pour mettre en valeur le mobilier.
Exemple d'une salle à manger tendance avec un mur blanc, un sol en bois brun, un sol marron et boiseries.
Exemple d'une salle à manger tendance avec un mur blanc, un sol en bois brun, un sol marron et boiseries.
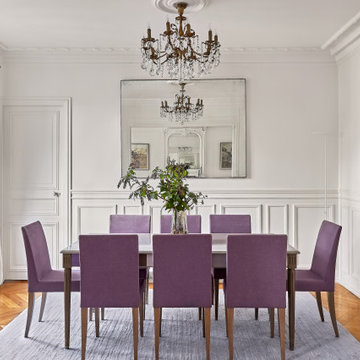
Paris classic apartment located in the 7th arrondissement in a Haussmannian building which has been decorated throughout in an elegant contemporary style by interior decorator Lichelle Silvestry. #diningroom #diningroomdesign #classic #contemporary #parisianchic #modern #interiordesign #designer #decoration #lustre #purplechair
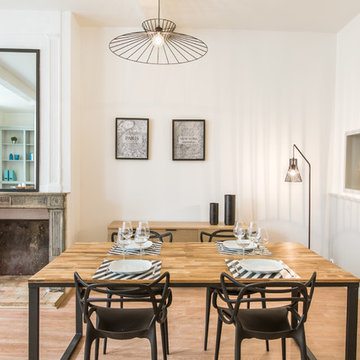
Espace dinatoire dans un appartement au coeur du quartier des chartrons.
Idées déco pour une salle à manger contemporaine de taille moyenne avec un mur blanc, un sol en bois brun, une cheminée standard, un sol marron, du papier peint et éclairage.
Idées déco pour une salle à manger contemporaine de taille moyenne avec un mur blanc, un sol en bois brun, une cheminée standard, un sol marron, du papier peint et éclairage.
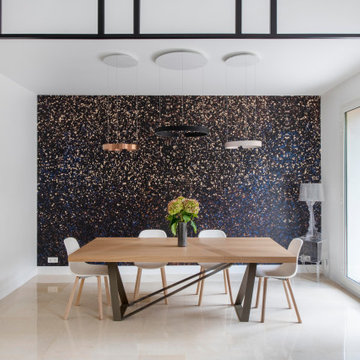
Le salon et la salle à manger sont visuellement séparés par une verrière sur-mesure qui décore l'espace qui était auparavant très grand et vide. Nous avons également ajouté divers papiers peints pour apporter de la profondeur à cet espace, ainsi que de belles fonctionnalités d'éclairage.
Le résultat est une maison à la fois belle et fonctionnelle.

This new construction project in Williamson River Ranch in Eagle, Idaho was Built by Todd Campbell Homes and designed and furnished by me. Photography By Andi Marshall.

Дизайнер характеризует стиль этой квартиры как романтичная эклектика: «Здесь совмещены разные времена (старая и новая мебель), советское прошлое и настоящее, уральский колорит и европейская классика. Мне хотелось сделать этот проект с уральским акцентом».
На книжном стеллаже — скульптура-часы «Хозяйка Медной горы и Данила Мастер», каслинское литьё.

Exemple d'une grande salle à manger ouverte sur le salon tendance avec un mur blanc, un sol en carrelage de céramique, aucune cheminée, un sol beige, différents designs de plafond et du papier peint.

Ici l'espace repas fait aussi office de bureau! la table console se déplie en largeur et peut ainsi recevoir jusqu'à 6 convives mais également être utilisée comme bureau confortable pour l'étudiante qui occupe les lieux. La pièce de vie est séparée de l'espace nuit par un ensemble de menuiseries sur mesure comprenant une niche ouverte avec prises intégrées et un claustra de séparation graphique et aéré pour une perception d'espace optimale et graphique (papier peint en arrière plan)

What a stunning view. This custom kitchen is breathtaking from every view. These are custom cabinets from Dutch Made Inc. Inset construction and stacked cabinets. Going to the ceiling makes the room soar. The cabinets are white paint on maple. The island is a yummy walnut that is gorgeous. An island that is perfect for snacking, breakfast or doing homework with the kids. The glass doors were made to match the exterior windows with mullions. No detail was over looked. Notice the corner with the coffee makers. This is how a kitchen designer makes the kitchen perfect in beauty and function. Countertops are Taj Mahal quartzite. Photographs by @mikeakaskel. Designed by Dan and Jean Thompson
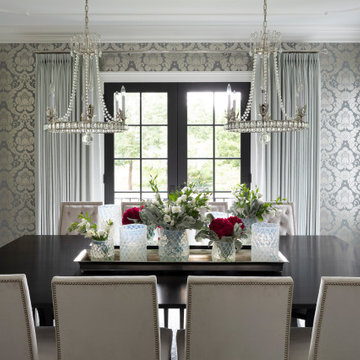
Martha O'Hara Interiors, Interior Design & Photo Styling | Elevation Homes, Builder | Troy Thies, Photography | Murphy & Co Design, Architect |
Please Note: All “related,” “similar,” and “sponsored” products tagged or listed by Houzz are not actual products pictured. They have not been approved by Martha O’Hara Interiors nor any of the professionals credited. For information about our work, please contact design@oharainteriors.com.

The formal dining room looks out to the spacious backyard with French doors opening to the pool and spa area. The wood burning brick fireplace was painted white in the renovation and white wainscoting surrounds the room, keeping it fresh and modern. The dramatic wood pitched roof has skylights that bring in light and keep things bright and airy.

Dining room featuring light white oak flooring, custom built-in bench for additional seating, horizontal shiplap walls, and a mushroom board ceiling.

Inspiration pour une salle à manger ouverte sur le salon urbaine de taille moyenne avec un mur blanc, parquet clair, une cheminée standard, un manteau de cheminée en béton, un sol marron, poutres apparentes et un mur en parement de brique.
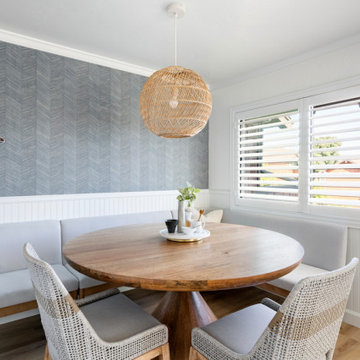
Inspiration pour une petite salle à manger ouverte sur la cuisine marine avec un mur bleu, sol en stratifié et du papier peint.
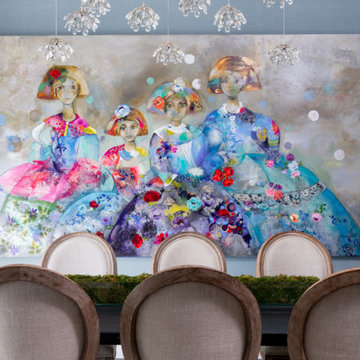
Refurnishing this Melshire Estates home with a fresh, transitional look and feel was just what this client wanted. We mainly leveraged neutrals and some blues to keep things visually calm and then it was all about delivering comfort for their active family. The fireplace was updated with a cast stone surround, giving this family room focal point a much needed facelift. The powder bath received a sophisticated renovation and light fixtures throughout the home were replaced with fixtures that uniquely reflect the client’s personality in every room. The star of the show in this home is the dining room, featuring a large, commissioned original art piece as well as the most stunning ceiling light fixture. It’s impossible to feel anything but cheery when you walk by this room!
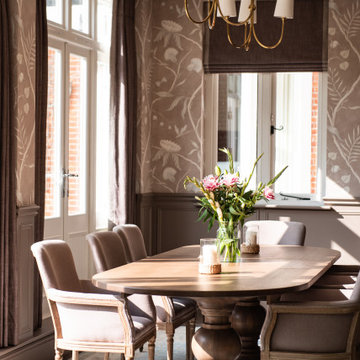
Exemple d'une salle à manger chic fermée et de taille moyenne avec un mur beige, un sol en bois brun, un sol beige et du papier peint.

Idée de décoration pour une salle à manger design de taille moyenne avec une banquette d'angle, un mur gris, parquet clair, aucune cheminée, un sol beige et du papier peint.
Idées déco de salles à manger avec différents habillages de murs
3