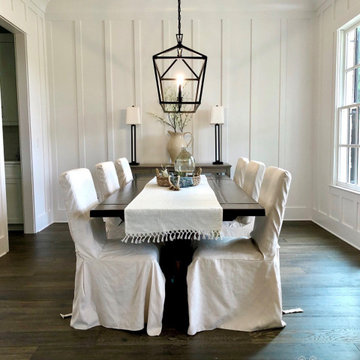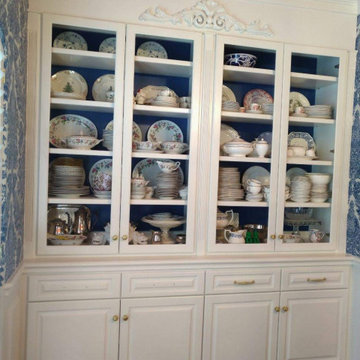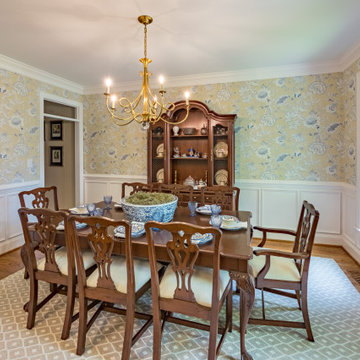Idées déco de salles à manger avec différents habillages de murs
Trier par :
Budget
Trier par:Populaires du jour
61 - 80 sur 12 023 photos
1 sur 2

This custom built 2-story French Country style home is a beautiful retreat in the South Tampa area. The exterior of the home was designed to strike a subtle balance of stucco and stone, brought together by a neutral color palette with contrasting rust-colored garage doors and shutters. To further emphasize the European influence on the design, unique elements like the curved roof above the main entry and the castle tower that houses the octagonal shaped master walk-in shower jutting out from the main structure. Additionally, the entire exterior form of the home is lined with authentic gas-lit sconces. The rear of the home features a putting green, pool deck, outdoor kitchen with retractable screen, and rain chains to speak to the country aesthetic of the home.
Inside, you are met with a two-story living room with full length retractable sliding glass doors that open to the outdoor kitchen and pool deck. A large salt aquarium built into the millwork panel system visually connects the media room and living room. The media room is highlighted by the large stone wall feature, and includes a full wet bar with a unique farmhouse style bar sink and custom rustic barn door in the French Country style. The country theme continues in the kitchen with another larger farmhouse sink, cabinet detailing, and concealed exhaust hood. This is complemented by painted coffered ceilings with multi-level detailed crown wood trim. The rustic subway tile backsplash is accented with subtle gray tile, turned at a 45 degree angle to create interest. Large candle-style fixtures connect the exterior sconces to the interior details. A concealed pantry is accessed through hidden panels that match the cabinetry. The home also features a large master suite with a raised plank wood ceiling feature, and additional spacious guest suites. Each bathroom in the home has its own character, while still communicating with the overall style of the home.

Family room and dining room with exposed oak beams
Aménagement d'une grande salle à manger ouverte sur le salon bord de mer avec un mur blanc, un sol en bois brun, un manteau de cheminée en pierre, poutres apparentes et du lambris de bois.
Aménagement d'une grande salle à manger ouverte sur le salon bord de mer avec un mur blanc, un sol en bois brun, un manteau de cheminée en pierre, poutres apparentes et du lambris de bois.

Sala da pranzo: sulla destra ribassamento soffitto per zona ingresso e scala che porta al piano superiore: pareti verdi e marmo verde alpi a pavimento. Frontalmente la zona pranzo con armadio in legno noce canaletto cannettato. Pavimento in parquet rovere naturale posato a spina ungherese. Mobile a destra sempre in noce con rivestimento in marmo marquinia e camino.
A sinistra porte scorrevoli per accedere a diverse camere oltre che da corridoio

Cette photo montre une salle à manger tendance de taille moyenne avec un mur blanc, sol en stratifié, un sol marron, un plafond décaissé et du lambris.

Aménagement d'une salle à manger contemporaine avec une banquette d'angle, un mur gris, parquet clair, aucune cheminée, un sol beige et du lambris.

Designed for intimate gatherings, this charming oval-shaped dining room offers European appeal with its white-painted brick veneer walls and exquisite ceiling treatment. Visible through the window at left is a well-stocked wine room.
Project Details // Sublime Sanctuary
Upper Canyon, Silverleaf Golf Club
Scottsdale, Arizona
Architecture: Drewett Works
Builder: American First Builders
Interior Designer: Michele Lundstedt
Landscape architecture: Greey | Pickett
Photography: Werner Segarra
https://www.drewettworks.com/sublime-sanctuary/

Built in banquette seating in open style dining. Featuring beautiful pendant light and seat upholstery with decorative scatter cushions.
Aménagement d'une petite salle à manger bord de mer avec une banquette d'angle, un mur blanc, parquet clair, un sol marron, un plafond voûté et du lambris de bois.
Aménagement d'une petite salle à manger bord de mer avec une banquette d'angle, un mur blanc, parquet clair, un sol marron, un plafond voûté et du lambris de bois.

A wall of steel and glass allows panoramic views of the lake at our Modern Northwoods Cabin project.
Inspiration pour une grande salle à manger design avec un mur noir, parquet clair, une cheminée standard, un manteau de cheminée en pierre, un sol marron, un plafond voûté et du lambris.
Inspiration pour une grande salle à manger design avec un mur noir, parquet clair, une cheminée standard, un manteau de cheminée en pierre, un sol marron, un plafond voûté et du lambris.

Zoffany ombre wallpaper
Réalisation d'une très grande salle à manger ouverte sur la cuisine design avec un mur bleu, un sol en bois brun et du papier peint.
Réalisation d'une très grande salle à manger ouverte sur la cuisine design avec un mur bleu, un sol en bois brun et du papier peint.

Exemple d'une petite salle à manger ouverte sur le salon scandinave avec un mur bleu, parquet clair, un sol beige, un plafond en papier peint et du papier peint.

These clients were looking for a contemporary dining space to seat 8. We commissioned a custom made 72" round dining table with an X-base. The chairs are covered in Sunbrella fabric so there is no need to worry about spills. Custom artwork, drapes, lighting, accessories, and wainscoting finished off the space.

In the heart of Lakeview, Wrigleyville, our team completely remodeled a condo: master and guest bathrooms, kitchen, living room, and mudroom.
Master Bath Floating Vanity by Metropolis (Flame Oak)
Guest Bath Vanity by Bertch
Tall Pantry by Breckenridge (White)
Somerset Light Fixtures by Hinkley Lighting
https://123remodeling.com/

Modern farmhouse dining room in Alpharetta, GA by Anew Home Design. Slip covered chairs, ivory linen tasseled runner, board and batten trim walls, dark wide plank grey wood floors, elegant lighting.

This client wanted to update her traditional dining room. We built this lovely white floor to ceiling china cabinet with glass doors and painted the interior blue. We then wallpapered the upper part of her dining room walls with a lovely blue and white wallpaper and painted the lower part of her dining room walls white... I wish she would have let me reorganize the inside of her china cabinet and remove some of the china so that it didn't look so crowded bu I think the cabinet and the walls look fabulous.. What do you think?

Stunning light fixtures with a historic staircase leading to all floors.
Aménagement d'une grande salle à manger ouverte sur le salon classique avec un mur blanc, parquet clair, un sol beige et du lambris.
Aménagement d'une grande salle à manger ouverte sur le salon classique avec un mur blanc, parquet clair, un sol beige et du lambris.

Inspiration pour une grande salle à manger traditionnelle fermée avec un mur gris, parquet clair, un sol marron, une cheminée standard, un manteau de cheminée en bois, poutres apparentes et boiseries.

Elegant Dining Room
Inspiration pour une salle à manger traditionnelle fermée et de taille moyenne avec un mur jaune, parquet foncé, une cheminée standard, un manteau de cheminée en pierre, un sol marron et du papier peint.
Inspiration pour une salle à manger traditionnelle fermée et de taille moyenne avec un mur jaune, parquet foncé, une cheminée standard, un manteau de cheminée en pierre, un sol marron et du papier peint.

Aménagement d'une salle à manger ouverte sur le salon campagne avec un mur blanc, parquet foncé, un sol marron, un plafond en lambris de bois et du lambris de bois.

Dining room featuring light white oak flooring, custom built-in bench for additional seating, horizontal shiplap walls, and a mushroom board ceiling.
Idées déco de salles à manger avec différents habillages de murs
4
