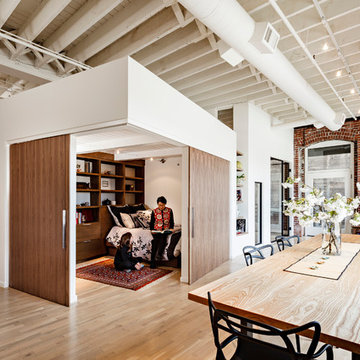Idées déco de salles à manger
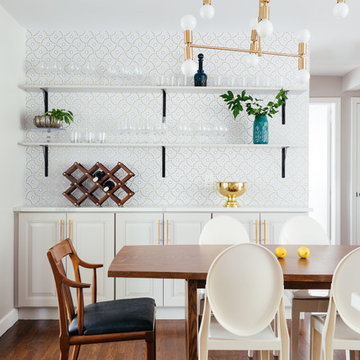
Exemple d'une salle à manger chic de taille moyenne avec un mur multicolore, un sol en bois brun et aucune cheminée.
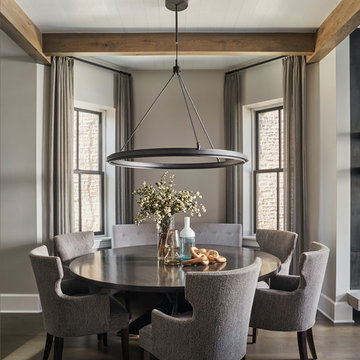
Mike Schwartz
Cette photo montre une grande salle à manger tendance avec un mur gris, parquet foncé, un sol marron et aucune cheminée.
Cette photo montre une grande salle à manger tendance avec un mur gris, parquet foncé, un sol marron et aucune cheminée.
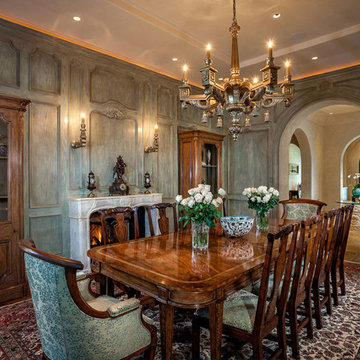
Cette photo montre une salle à manger méditerranéenne fermée avec une cheminée standard.
Trouvez le bon professionnel près de chez vous
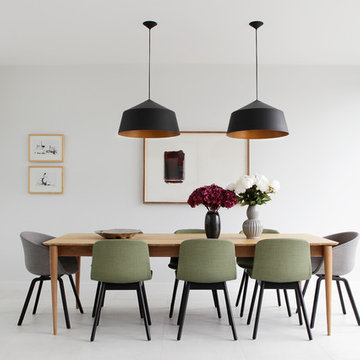
RUTH MARIA MURPHY
Cette photo montre une salle à manger moderne de taille moyenne avec un mur blanc.
Cette photo montre une salle à manger moderne de taille moyenne avec un mur blanc.
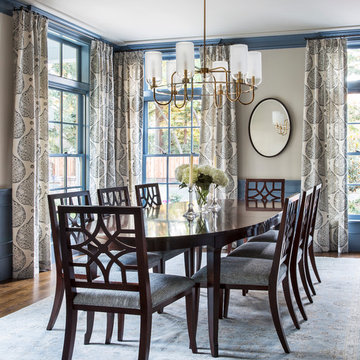
Cette photo montre une rideau de salle à manger chic fermée et de taille moyenne avec un mur beige, parquet foncé et un sol marron.
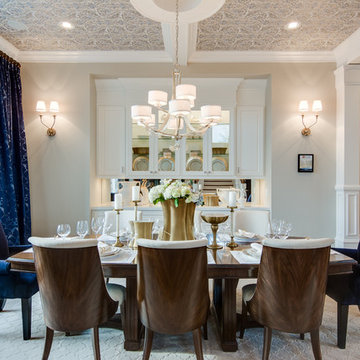
Réalisation d'une rideau de salle à manger tradition avec un mur beige et un sol en bois brun.
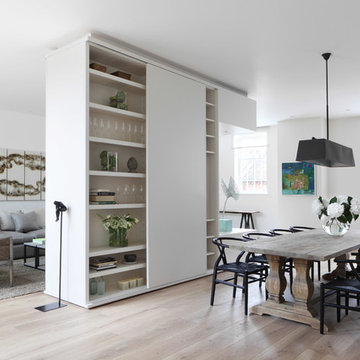
Aménagement d'une salle à manger ouverte sur le salon contemporaine avec un mur blanc et parquet clair.
Rechargez la page pour ne plus voir cette annonce spécifique
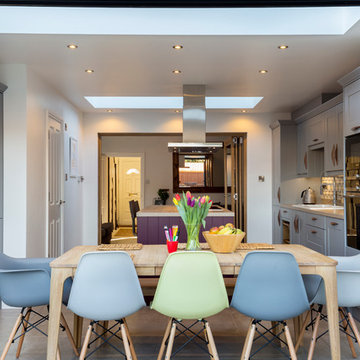
Chris Snook
Inspiration pour une grande salle à manger ouverte sur la cuisine traditionnelle avec un mur blanc et aucune cheminée.
Inspiration pour une grande salle à manger ouverte sur la cuisine traditionnelle avec un mur blanc et aucune cheminée.

David Duncan Livingston
Cette photo montre une grande salle à manger ouverte sur la cuisine bord de mer avec parquet foncé.
Cette photo montre une grande salle à manger ouverte sur la cuisine bord de mer avec parquet foncé.
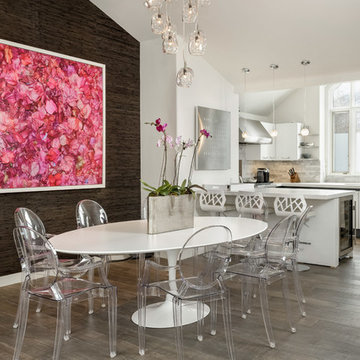
Idées déco pour une salle à manger ouverte sur la cuisine classique avec un mur marron.
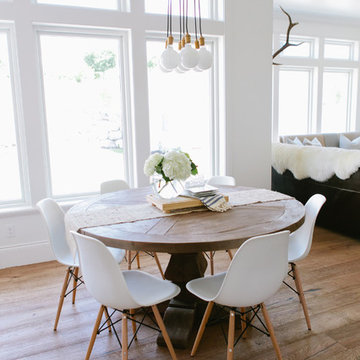
House of Jade Interiors. Modern farmhouse dining room.
Inspiration pour une salle à manger ouverte sur le salon rustique avec un mur blanc et un sol en bois brun.
Inspiration pour une salle à manger ouverte sur le salon rustique avec un mur blanc et un sol en bois brun.
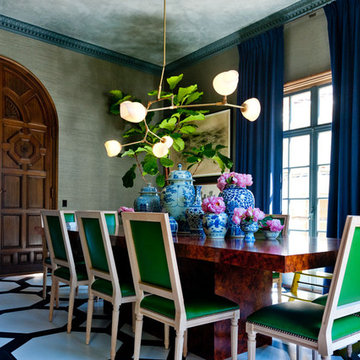
assorted
Cette photo montre une salle à manger tendance fermée avec un mur gris et parquet peint.
Cette photo montre une salle à manger tendance fermée avec un mur gris et parquet peint.
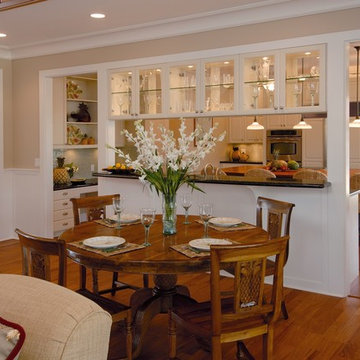
Photographer: Augie Salbosa
Cette photo montre une salle à manger ouverte sur le salon exotique avec un sol marron.
Cette photo montre une salle à manger ouverte sur le salon exotique avec un sol marron.
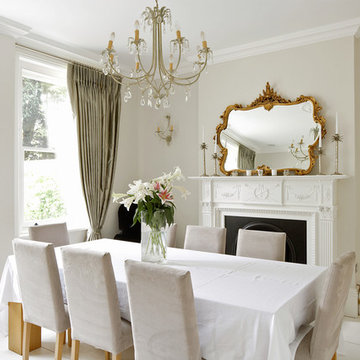
Cette image montre une rideau de salle à manger traditionnelle avec un mur beige, parquet peint et une cheminée standard.

Formal dining room: This light-drenched dining room in suburban New Jersery was transformed into a serene and comfortable space, with both luxurious elements and livability for families. Moody grasscloth wallpaper lines the entire room above the wainscoting and two aged brass lantern pendants line up with the tall windows. We added linen drapery for softness with stylish wood cube finials to coordinate with the wood of the farmhouse table and chairs. We chose a distressed wood dining table with a soft texture to will hide blemishes over time, as this is a family-family space. We kept the space neutral in tone to both allow for vibrant tablescapes during large family gatherings, and to let the many textures create visual depth.
Photo Credit: Erin Coren, Curated Nest Interiors
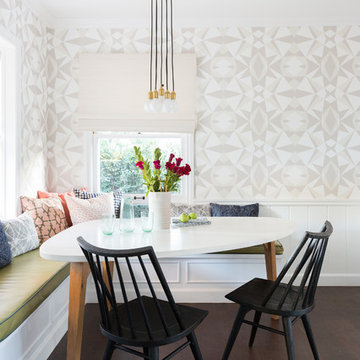
Amy Bartlam
Inspiration pour une petite salle à manger marine avec un mur multicolore, parquet foncé et un sol marron.
Inspiration pour une petite salle à manger marine avec un mur multicolore, parquet foncé et un sol marron.
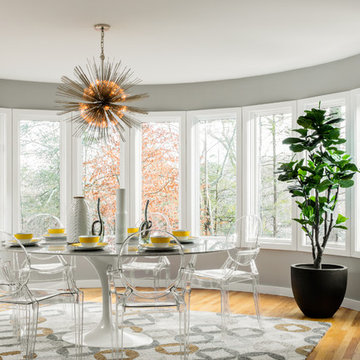
When an international client moved from Brazil to Stamford, Connecticut, they reached out to Decor Aid, and asked for our help in modernizing a recently purchased suburban home. The client felt that the house was too “cookie-cutter,” and wanted to transform their space into a highly individualized home for their energetic family of four.
In addition to giving the house a more updated and modern feel, the client wanted to use the interior design as an opportunity to segment and demarcate each area of the home. They requested that the downstairs area be transformed into a media room, where the whole family could hang out together. Both of the parents work from home, and so their office spaces had to be sequestered from the rest of the house, but conceived without any disruptive design elements. And as the husband is a photographer, he wanted to put his own artwork on display. So the furniture that we sourced had to balance the more traditional elements of the house, while also feeling cohesive with the husband’s bold, graphic, contemporary style of photography.
The first step in transforming this house was repainting the interior and exterior, which were originally done in outdated beige and taupe colors. To set the tone for a classically modern design scheme, we painted the exterior a charcoal grey, with a white trim, and repainted the door a crimson red. The home offices were placed in a quiet corner of the house, and outfitted with a similar color palette: grey walls, a white trim, and red accents, for a seamless transition between work space and home life.
The house is situated on the edge of a Connecticut forest, with clusters of maple, birch, and hemlock trees lining the property. So we installed white window treatments, to accentuate the natural surroundings, and to highlight the angular architecture of the home.
In the entryway, a bold, graphic print, and a thick-pile sheepskin rug set the tone for this modern, yet comfortable home. While the formal room was conceived with a high-contrast neutral palette and angular, contemporary furniture, the downstairs media area includes a spiral staircase, comfortable furniture, and patterned accent pillows, which creates a more relaxed atmosphere. Equipped with a television, a fully-stocked bar, and a variety of table games, the downstairs media area has something for everyone in this energetic young family.
Idées déco de salles à manger
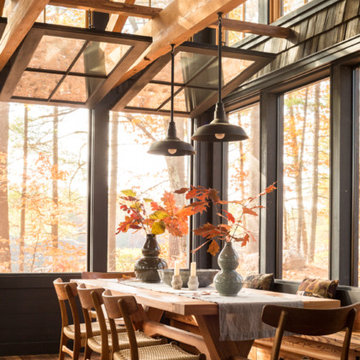
Jeff Roberts Imaging
Cette photo montre une salle à manger montagne de taille moyenne avec un sol en bois brun et un sol marron.
Cette photo montre une salle à manger montagne de taille moyenne avec un sol en bois brun et un sol marron.
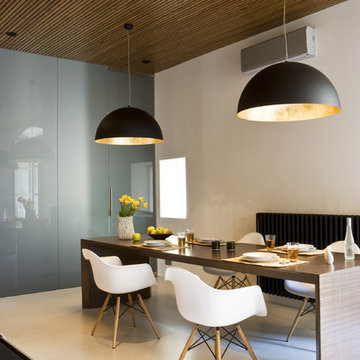
Photo by Jordi Canosa http://www.jordicanosa.com/
YLAB Arquitectos http://www.ylab.es/ https://www.facebook.com/YLAB.arquitectos?ref=ts
7

