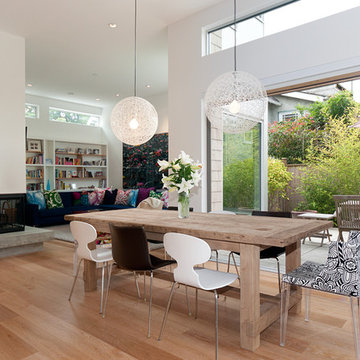Idées déco de salles à manger avec une cheminée
Trier par :
Budget
Trier par:Populaires du jour
1 - 20 sur 616 photos
1 sur 3

A visual artist and his fiancée’s house and studio were designed with various themes in mind, such as the physical context, client needs, security, and a limited budget.
Six options were analyzed during the schematic design stage to control the wind from the northeast, sunlight, light quality, cost, energy, and specific operating expenses. By using design performance tools and technologies such as Fluid Dynamics, Energy Consumption Analysis, Material Life Cycle Assessment, and Climate Analysis, sustainable strategies were identified. The building is self-sufficient and will provide the site with an aquifer recharge that does not currently exist.
The main masses are distributed around a courtyard, creating a moderately open construction towards the interior and closed to the outside. The courtyard contains a Huizache tree, surrounded by a water mirror that refreshes and forms a central part of the courtyard.
The house comprises three main volumes, each oriented at different angles to highlight different views for each area. The patio is the primary circulation stratagem, providing a refuge from the wind, a connection to the sky, and a night sky observatory. We aim to establish a deep relationship with the site by including the open space of the patio.
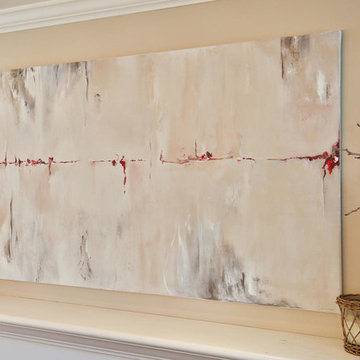
Converted this small room off the kitchen into a hip entertaining space. The counter height console table from Restoration Hardware works well for displaying appetizers and having casual meals. Room also functions well for kids - providing a great space near the kitchen for doing homework. Custom artwork was painted to pull in the colors of the brick fireplace surround and beige/gray tones of the draperies and floors. A vintage pendant light, greenery, and candles complete the space.

Alex James
Idées déco pour une petite salle à manger classique avec un sol en bois brun, un poêle à bois, un manteau de cheminée en pierre et un mur gris.
Idées déco pour une petite salle à manger classique avec un sol en bois brun, un poêle à bois, un manteau de cheminée en pierre et un mur gris.
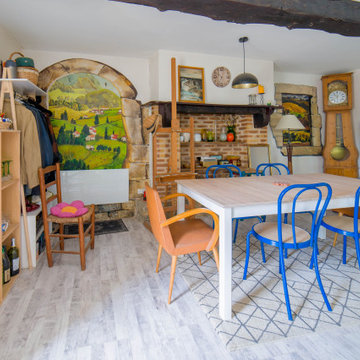
Salle à manger d'artiste avec beaucoup de charme et objets coup de coeur de la cliente
Idée de décoration pour une salle à manger ouverte sur le salon champêtre de taille moyenne avec un mur multicolore, parquet clair, une cheminée standard, un manteau de cheminée en brique, un sol gris et éclairage.
Idée de décoration pour une salle à manger ouverte sur le salon champêtre de taille moyenne avec un mur multicolore, parquet clair, une cheminée standard, un manteau de cheminée en brique, un sol gris et éclairage.
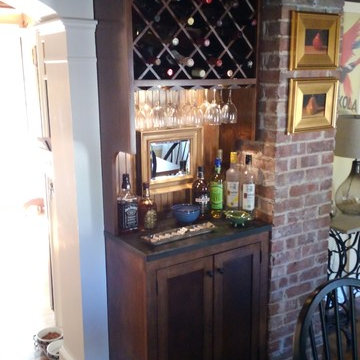
D&L Home Improvement
Exemple d'une petite salle à manger moderne fermée avec un mur beige, un sol en bois brun, une cheminée standard et un manteau de cheminée en brique.
Exemple d'une petite salle à manger moderne fermée avec un mur beige, un sol en bois brun, une cheminée standard et un manteau de cheminée en brique.
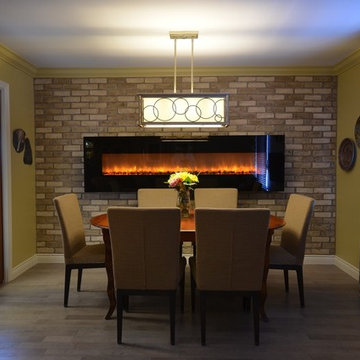
Long wall was extended, then covered in brick veneer. Modern glass 96" electric fireplace was mounted on the brick. New parsons chairs were added to the existing table. Floors are wire-brushed oak.
Jeanne Grier/Stylish Fireplaces & Interiors

Aménagement d'une petite salle à manger ouverte sur le salon bord de mer avec un mur blanc, parquet foncé, une cheminée standard, un manteau de cheminée en brique et un sol marron.
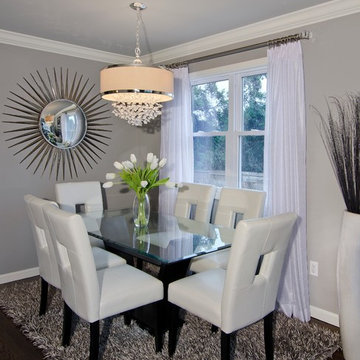
Zbig Jedrus
Idée de décoration pour une salle à manger ouverte sur le salon design de taille moyenne avec un mur gris, parquet foncé, une cheminée ribbon et un sol marron.
Idée de décoration pour une salle à manger ouverte sur le salon design de taille moyenne avec un mur gris, parquet foncé, une cheminée ribbon et un sol marron.
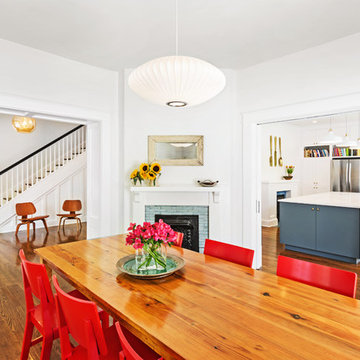
Denise Retallack Photography
Exemple d'une salle à manger chic fermée et de taille moyenne avec un mur blanc, un sol en bois brun, une cheminée d'angle et un manteau de cheminée en carrelage.
Exemple d'une salle à manger chic fermée et de taille moyenne avec un mur blanc, un sol en bois brun, une cheminée d'angle et un manteau de cheminée en carrelage.
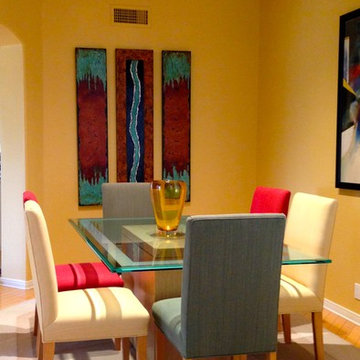
Custom Artwork found together with the Designer graces the Wall of the Dining Room
Aménagement d'une petite salle à manger ouverte sur la cuisine contemporaine avec un mur jaune, parquet clair, une cheminée standard et un manteau de cheminée en carrelage.
Aménagement d'une petite salle à manger ouverte sur la cuisine contemporaine avec un mur jaune, parquet clair, une cheminée standard et un manteau de cheminée en carrelage.

Original art and a contrasting rug shows this room's lovely features.
Exemple d'une salle à manger ouverte sur le salon moderne de taille moyenne avec un mur blanc, sol en stratifié, une cheminée double-face, un manteau de cheminée en brique, un sol noir et un plafond voûté.
Exemple d'une salle à manger ouverte sur le salon moderne de taille moyenne avec un mur blanc, sol en stratifié, une cheminée double-face, un manteau de cheminée en brique, un sol noir et un plafond voûté.

Cette pièce à vivre de 53 m² est au cœur de la vie familiale. Elle regroupe la cuisine, la salle à manger et le séjour. Tout y est pensé pour vivre ensemble, dans un climat de détente.
J'ai apporté de la modernité et de la chaleur à cette maison traditionnelle.
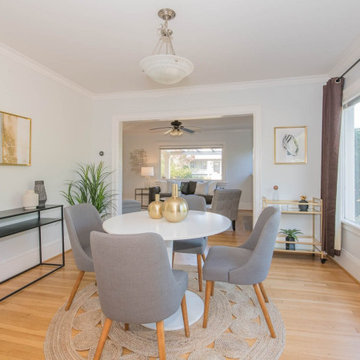
Freshly painted living and dining rooms using Sherwin Williams Paint. Color "Ice Cube" SW 6252.
Idée de décoration pour une petite salle à manger vintage fermée avec un mur bleu, parquet clair, une cheminée standard, un manteau de cheminée en carrelage et un sol marron.
Idée de décoration pour une petite salle à manger vintage fermée avec un mur bleu, parquet clair, une cheminée standard, un manteau de cheminée en carrelage et un sol marron.
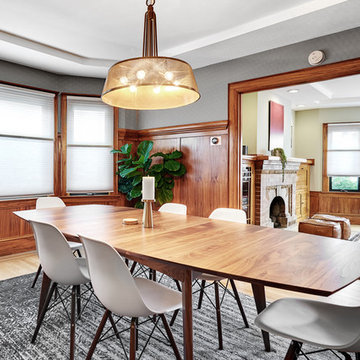
This San Francisco home had beautifully restored interior details, including curved window walls, wood wainscoting, and an arched fireplace. We furnished it with a blend of modern and traditional pieces to express the minimal and laid-back feel desired by our clients.

The fireplace next to the Dining area needed 'presence' as it was situated opposite the (new) stand-out kitchen. In order to accomplish this, we inverted the colours of the Calacatta marble kitchen bench and utilised a tile with a white fleck in it. This helped to balance the room, while giving the fireplace presence.

Cette image montre une salle à manger design de taille moyenne avec une banquette d'angle, un mur blanc, un sol en marbre, une cheminée standard, un manteau de cheminée en brique, un sol blanc et un plafond à caissons.
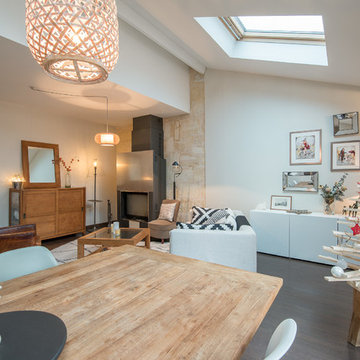
charline Bon photographe
Réalisation d'une salle à manger ouverte sur le salon bohème de taille moyenne avec un mur blanc, parquet foncé, une cheminée d'angle, un manteau de cheminée en métal et un sol marron.
Réalisation d'une salle à manger ouverte sur le salon bohème de taille moyenne avec un mur blanc, parquet foncé, une cheminée d'angle, un manteau de cheminée en métal et un sol marron.
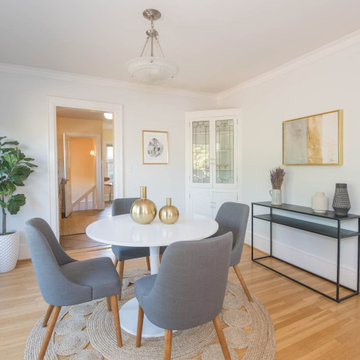
Freshly painted living and dining rooms using Sherwin Williams Paint. Color "Ice Cube" SW 6252.
Cette image montre une petite salle à manger vintage avec un mur bleu, parquet clair, une cheminée standard et un manteau de cheminée en carrelage.
Cette image montre une petite salle à manger vintage avec un mur bleu, parquet clair, une cheminée standard et un manteau de cheminée en carrelage.
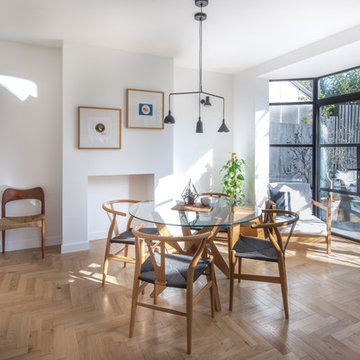
Idée de décoration pour une salle à manger ouverte sur la cuisine nordique de taille moyenne avec un mur blanc, parquet clair, une cheminée standard, un manteau de cheminée en plâtre et un sol marron.
Idées déco de salles à manger avec une cheminée
1
