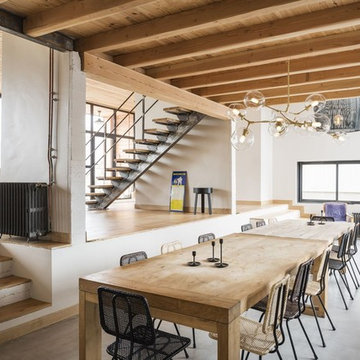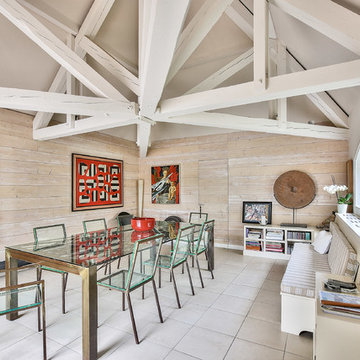Idées déco de salles à manger
Trier par :
Budget
Trier par:Populaires du jour
1 - 20 sur 893 photos
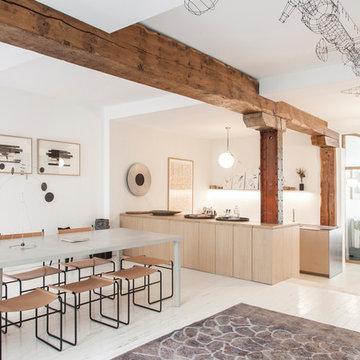
Bertrand Fompeyrine Photographe
Inspiration pour une salle à manger design avec un mur blanc, parquet peint et un sol blanc.
Inspiration pour une salle à manger design avec un mur blanc, parquet peint et un sol blanc.
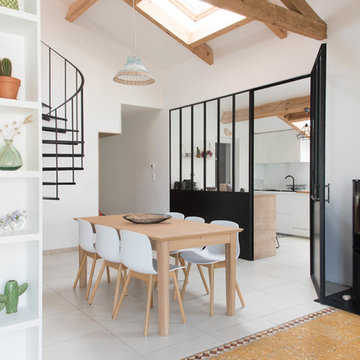
Photographie Jérémy Haureils ©.
Senecio ©.
Aménagement d'une salle à manger avec un mur blanc, un poêle à bois, un manteau de cheminée en métal et un sol gris.
Aménagement d'une salle à manger avec un mur blanc, un poêle à bois, un manteau de cheminée en métal et un sol gris.
Trouvez le bon professionnel près de chez vous
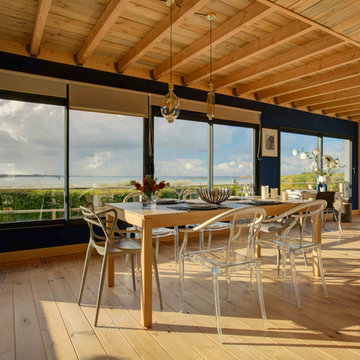
Idées déco pour une salle à manger bord de mer avec un mur bleu, un sol en bois brun et un sol marron.

Michelle Rose Photography
Cette image montre une grande salle à manger traditionnelle fermée avec un mur noir, parquet foncé et aucune cheminée.
Cette image montre une grande salle à manger traditionnelle fermée avec un mur noir, parquet foncé et aucune cheminée.
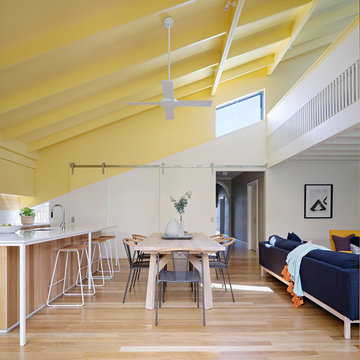
New living space with a 'Joyful' yellow ceiling showing the mezzanine above. Photo by Tatjana Plitt.
Exemple d'une salle à manger ouverte sur le salon tendance avec un mur blanc, un sol en bois brun et un sol marron.
Exemple d'une salle à manger ouverte sur le salon tendance avec un mur blanc, un sol en bois brun et un sol marron.
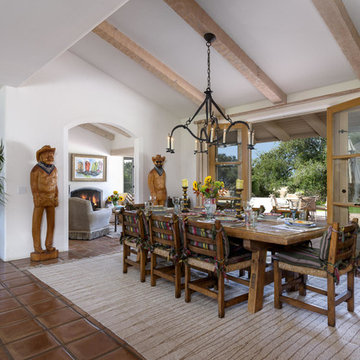
Idées déco pour une salle à manger sud-ouest américain avec un mur blanc.
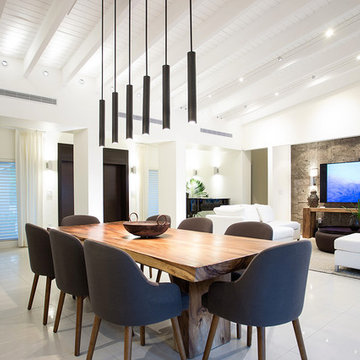
Liquid Design & Architecture Inc.
Inspiration pour une salle à manger design avec un mur blanc.
Inspiration pour une salle à manger design avec un mur blanc.
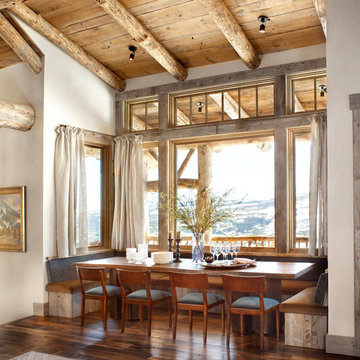
Gibeon Photography
Inspiration pour une rideau de salle à manger chalet avec un mur blanc et parquet foncé.
Inspiration pour une rideau de salle à manger chalet avec un mur blanc et parquet foncé.
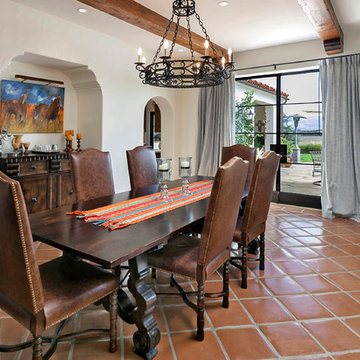
Jim Bartsch
Inspiration pour une grande salle à manger méditerranéenne fermée avec un mur blanc, tomettes au sol, aucune cheminée et un sol marron.
Inspiration pour une grande salle à manger méditerranéenne fermée avec un mur blanc, tomettes au sol, aucune cheminée et un sol marron.
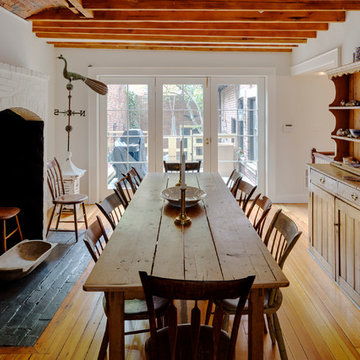
Photography by Greg Premru
Réalisation d'une grande salle à manger champêtre fermée avec un mur blanc, un sol en bois brun, une cheminée standard et un manteau de cheminée en brique.
Réalisation d'une grande salle à manger champêtre fermée avec un mur blanc, un sol en bois brun, une cheminée standard et un manteau de cheminée en brique.

Olivier Chabaud
Idées déco pour une salle à manger ouverte sur le salon éclectique avec un mur blanc, un sol en bois brun, un sol marron et un plafond voûté.
Idées déco pour une salle à manger ouverte sur le salon éclectique avec un mur blanc, un sol en bois brun, un sol marron et un plafond voûté.
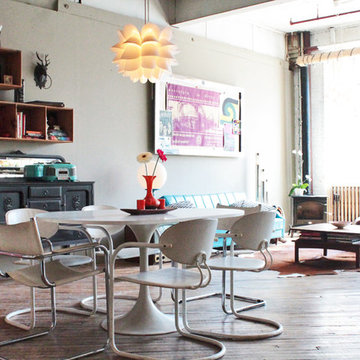
Photo: Laura Garner © 2013 Houzz
Cette photo montre une salle à manger industrielle avec un mur gris et parquet foncé.
Cette photo montre une salle à manger industrielle avec un mur gris et parquet foncé.
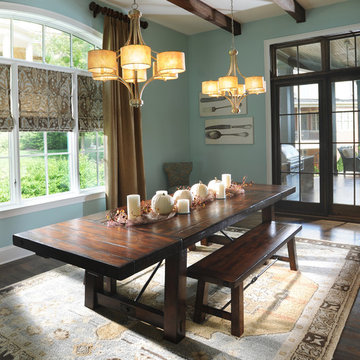
Casual dining room that connects to open living room and kitchen. Dining room table is from Pottery Barn's Benchwright line. Drapery and roman shades are custom made. Beams in ceiling are rough sawn and stained a custom blend to match other wood tones. Windows and sliding door to covered back porch are from Pella.

The goal of this project was to build a house that would be energy efficient using materials that were both economical and environmentally conscious. Due to the extremely cold winter weather conditions in the Catskills, insulating the house was a primary concern. The main structure of the house is a timber frame from an nineteenth century barn that has been restored and raised on this new site. The entirety of this frame has then been wrapped in SIPs (structural insulated panels), both walls and the roof. The house is slab on grade, insulated from below. The concrete slab was poured with a radiant heating system inside and the top of the slab was polished and left exposed as the flooring surface. Fiberglass windows with an extremely high R-value were chosen for their green properties. Care was also taken during construction to make all of the joints between the SIPs panels and around window and door openings as airtight as possible. The fact that the house is so airtight along with the high overall insulatory value achieved from the insulated slab, SIPs panels, and windows make the house very energy efficient. The house utilizes an air exchanger, a device that brings fresh air in from outside without loosing heat and circulates the air within the house to move warmer air down from the second floor. Other green materials in the home include reclaimed barn wood used for the floor and ceiling of the second floor, reclaimed wood stairs and bathroom vanity, and an on-demand hot water/boiler system. The exterior of the house is clad in black corrugated aluminum with an aluminum standing seam roof. Because of the extremely cold winter temperatures windows are used discerningly, the three largest windows are on the first floor providing the main living areas with a majestic view of the Catskill mountains.
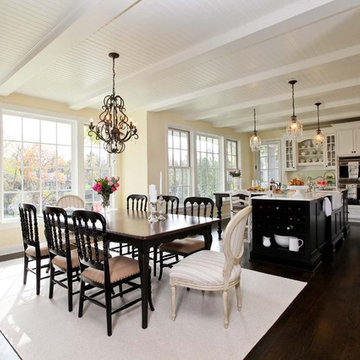
Cette photo montre une salle à manger ouverte sur la cuisine chic avec un mur beige et parquet foncé.
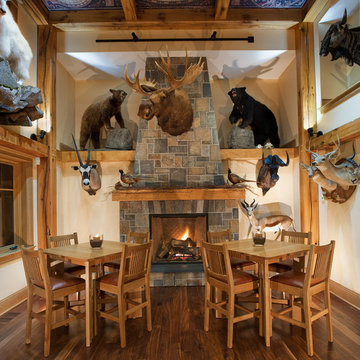
Trophy Room for big game hunter & aviator
Photo c2010 Don Cochran Photography
Réalisation d'une salle à manger chalet.
Réalisation d'une salle à manger chalet.
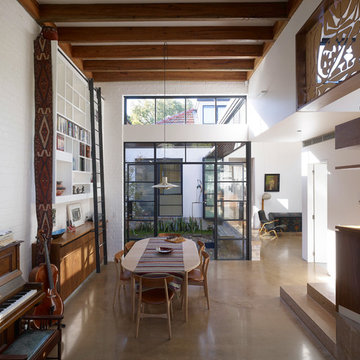
(c) Brett Boardman
Réalisation d'une salle à manger ouverte sur le salon nordique avec un sol marron.
Réalisation d'une salle à manger ouverte sur le salon nordique avec un sol marron.
Idées déco de salles à manger
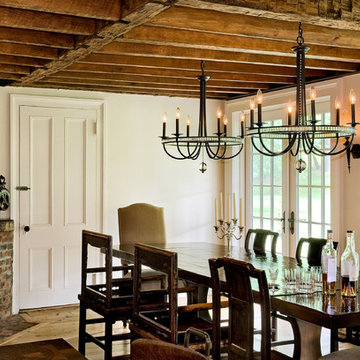
Renovated kitchen in old home with low ceilings.
Dining room.
Photography: Rob Karosis
Réalisation d'une salle à manger champêtre avec un mur blanc, une cheminée d'angle et un manteau de cheminée en brique.
Réalisation d'une salle à manger champêtre avec un mur blanc, une cheminée d'angle et un manteau de cheminée en brique.
1
