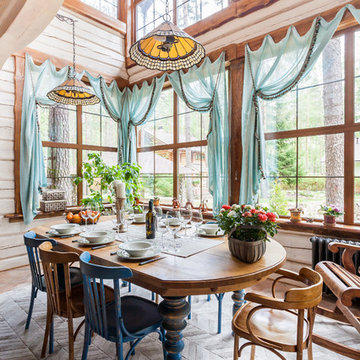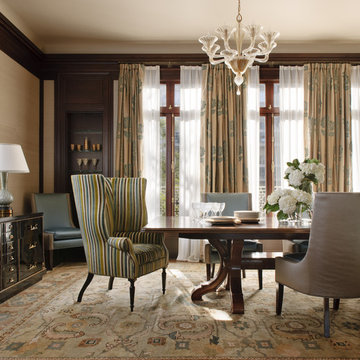Idées déco de salles à manger
Trier par :
Budget
Trier par:Populaires du jour
1 - 20 sur 936 photos
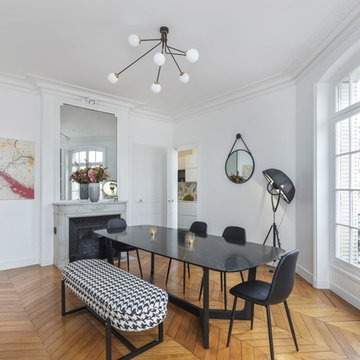
Exemple d'une salle à manger tendance fermée avec un mur blanc, un sol en bois brun, une cheminée standard, un manteau de cheminée en carrelage et éclairage.
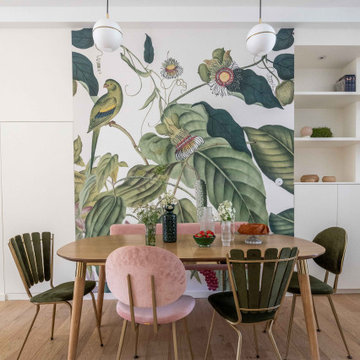
Idées déco pour une salle à manger exotique avec un mur multicolore, parquet clair et aucune cheminée.
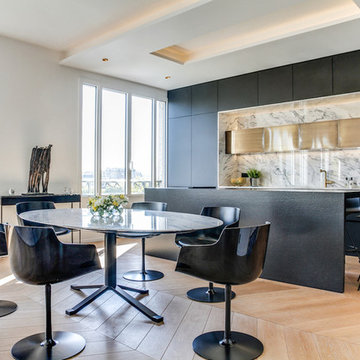
Idée de décoration pour une salle à manger ouverte sur la cuisine design avec un mur blanc, parquet clair et aucune cheminée.
Trouvez le bon professionnel près de chez vous
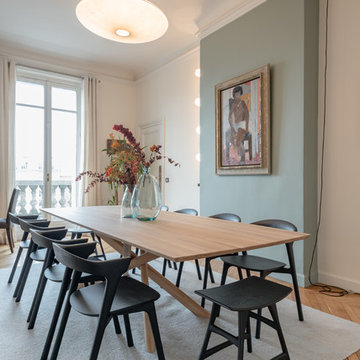
meero
Idées déco pour une salle à manger classique avec un mur bleu, un sol en bois brun et un sol marron.
Idées déco pour une salle à manger classique avec un mur bleu, un sol en bois brun et un sol marron.
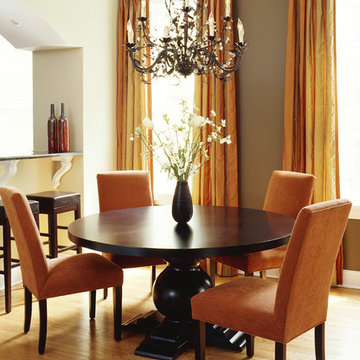
Cette image montre une rideau de salle à manger design avec un mur marron, un sol en bois brun et un sol beige.

Exemple d'une petite salle à manger ouverte sur la cuisine éclectique avec un mur blanc.
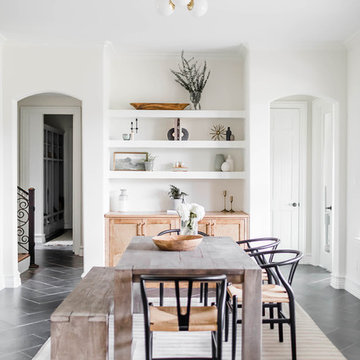
shelf styling, built-in
Cette photo montre une salle à manger bord de mer avec un mur blanc et aucune cheminée.
Cette photo montre une salle à manger bord de mer avec un mur blanc et aucune cheminée.
Rechargez la page pour ne plus voir cette annonce spécifique

Breakfast Area, custom bench, custom dining chair, custom window treatment, custom area rug, custom window treatment, gray, teal, cream color
Cette photo montre une salle à manger ouverte sur la cuisine bord de mer de taille moyenne avec un mur gris, parquet foncé et aucune cheminée.
Cette photo montre une salle à manger ouverte sur la cuisine bord de mer de taille moyenne avec un mur gris, parquet foncé et aucune cheminée.
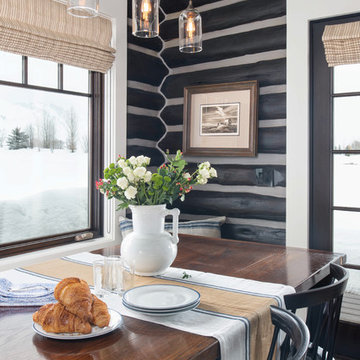
Clients renovating their primary residence first wanted to create an inviting guest house they could call home during their renovation. Traditional in it's original construction, this project called for a rethink of lighting (both through the addition of windows to add natural light) as well as modern fixtures to create a blended transitional feel. We used bright colors in the kitchen to create a big impact in a small space. All told, the result is cozy, inviting and full of charm.
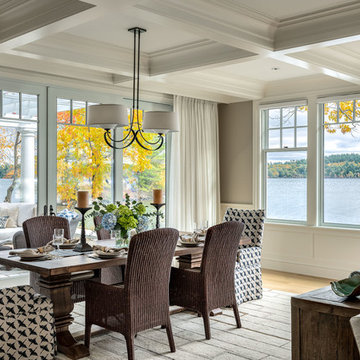
Architectrure by TMS Architects
Rob Karosis Photography
Idées déco pour une salle à manger ouverte sur le salon bord de mer avec un mur gris et parquet clair.
Idées déco pour une salle à manger ouverte sur le salon bord de mer avec un mur gris et parquet clair.
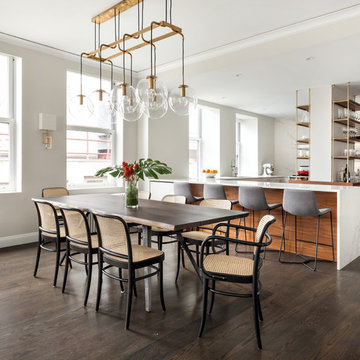
Exemple d'une salle à manger ouverte sur la cuisine scandinave avec un mur gris, parquet foncé et aucune cheminée.
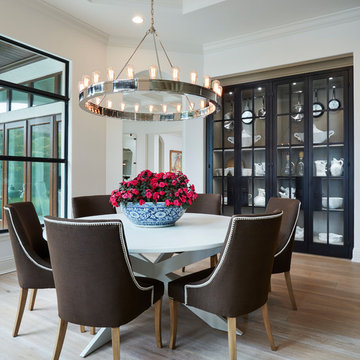
Cette photo montre une salle à manger bord de mer avec un mur blanc, parquet clair et aucune cheminée.
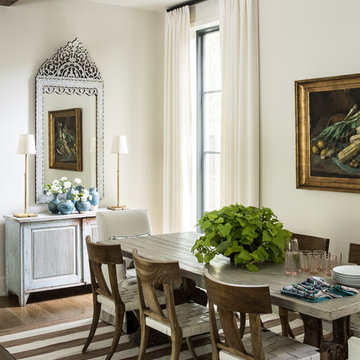
Idée de décoration pour une salle à manger tradition de taille moyenne avec un mur blanc, parquet foncé, aucune cheminée, un sol marron et éclairage.
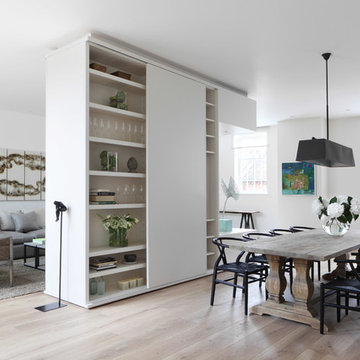
Aménagement d'une salle à manger ouverte sur le salon contemporaine avec un mur blanc et parquet clair.
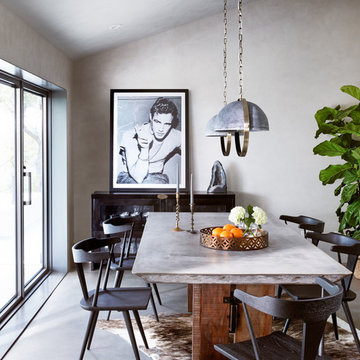
Aménagement d'une salle à manger ouverte sur le salon classique de taille moyenne avec un mur gris, sol en béton ciré et éclairage.
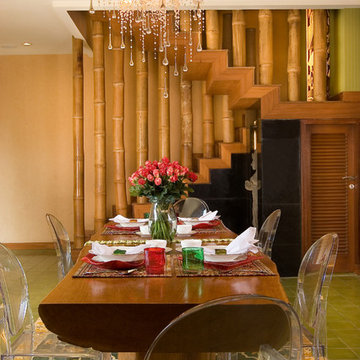
An Indonesian solid wooden dining table is combined with custom made crystal chandelier, Phillip Starck Louis Ghost chair and Victoria Ghost chairs.
Green yellow handmade cast concrete tiles inlaid on the floor as a permanent area rug. Staircase with bamboo railing sits as a background.
Photo : Bambang Purwanto
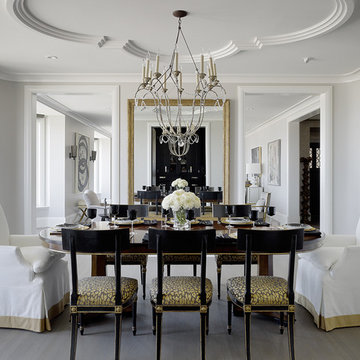
Cette image montre une salle à manger traditionnelle avec un mur gris et éclairage.
Idées déco de salles à manger

New Construction-
The big challenge of this kitchen was the lack of wall cabinet space due to the large number of windows, and the client’s desire to have furniture in the kitchen . The view over a private lake is worth the trade, but finding a place to put dishes and glasses became problematic. The house was designed by Architect, Jack Jenkins and he allowed for a walk in pantry around the corner that accommodates smaller countertop appliances, food and a second refrigerator. Back at the Kitchen, Dishes & glasses were placed in drawers that were customized to accommodate taller tumblers. Base cabinets included rollout drawers to maximize the storage. The bookcase acts as a mini-drop off for keys on the way out the door. A second oven was placed on the island, so the microwave could be placed higher than countertop level on one of the only walls in the kitchen. Wall space was exclusively dedicated to appliances. The furniture pcs in the kitchen was selected and designed into the plan with dish storage in mind, but feels spontaneous in this casual and warm space.
Homeowners have grown children, who are often home. Their extended family is very large family. Father’s Day they had a small gathering of 24 people, so the kitchen was the heart of activity. The house has a very restful feel and casually entertain often.Multiple work zones for multiple people. Plenty of space to lay out buffet style meals for large gatherings.Sconces at window, slat board walls, brick tile backsplash,
Bathroom Vanity, Mudroom, & Kitchen Space designed by Tara Hutchens CKB, CBD (Designer at Splash Kitchens & Baths) Finishes and Styling by Cathy Winslow (owner of Splash Kitchens & Baths) Photos by Tom Harper.
1

