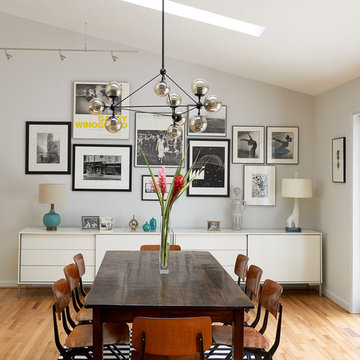Idées déco de salles à manger rétro avec un mur gris
Trier par :
Budget
Trier par:Populaires du jour
1 - 20 sur 811 photos
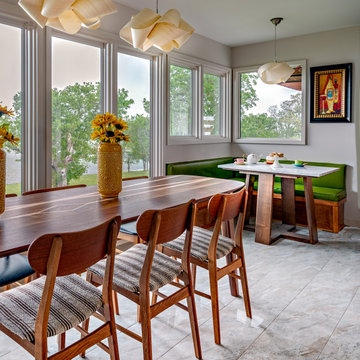
Réalisation d'une salle à manger ouverte sur le salon vintage de taille moyenne avec un mur gris et un sol gris.
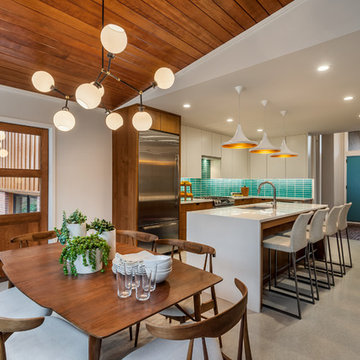
This mid-century modern was a full restoration back to this home's former glory. The vertical grain fir ceilings were reclaimed, refinished, and reinstalled. The floors were a special epoxy blend to imitate terrazzo floors that were so popular during this period. The quartz countertops waterfall on both ends and the handmade tile accents the backsplash. Reclaimed light fixtures, hardware, and appliances put the finishing touches on this remodel.
Photo credit - Inspiro 8 Studios
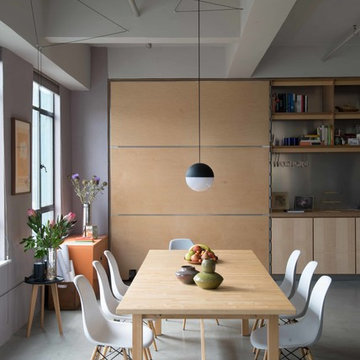
Idée de décoration pour une salle à manger ouverte sur la cuisine vintage de taille moyenne avec un mur gris, sol en béton ciré, aucune cheminée et un sol gris.

Inspiration pour une grande salle à manger ouverte sur la cuisine vintage avec un mur gris, parquet clair et un sol marron.
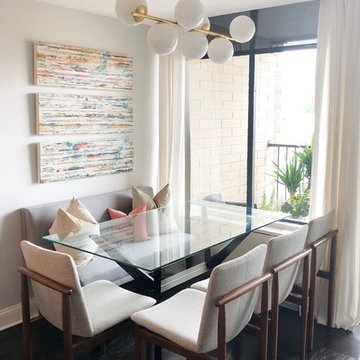
The coral accent pillow and color art add a dose of color to the design. The dark espresso glass table matches the flooring creating an airy feel to open up the petite space.
Photo: NICHEdg
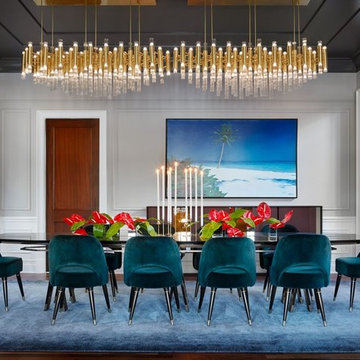
Idée de décoration pour une très grande salle à manger ouverte sur le salon vintage avec un mur gris, parquet foncé et un sol marron.
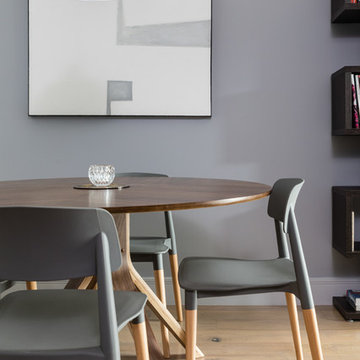
Enzo Mercedes
Réalisation d'une petite salle à manger vintage avec un mur gris, parquet clair et un sol beige.
Réalisation d'une petite salle à manger vintage avec un mur gris, parquet clair et un sol beige.
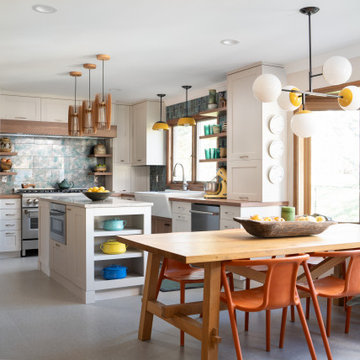
Cette photo montre une salle à manger ouverte sur le salon rétro de taille moyenne avec un sol en vinyl, un mur gris et un sol gris.
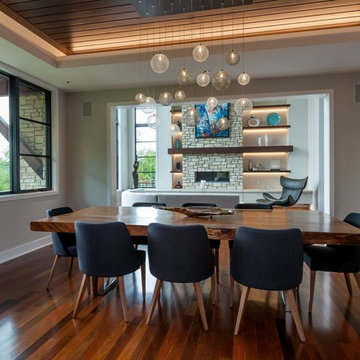
Our MOD custom made blown glass multi-pendant light featured above a live edge, hewn wood table top with metal base. The perfect MCM (Mid Century Modern) complement over your dining table. Shown in Clear and Grey Translucent.
Contemporary, Custom Glass Lighting perfect for your entryway / foyer, stairwell, living room, dining room, kitchen, and any room in your home. Dramatic lighting that is fully customizable and tailored to fit your space perfectly. No two pieces are the same.
Visit our website: www.shakuff.com for more details
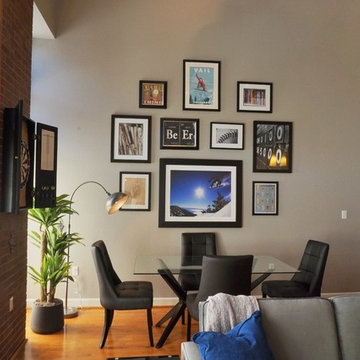
Cette image montre une petite salle à manger ouverte sur le salon vintage avec un mur gris, un sol en bois brun et un sol jaune.
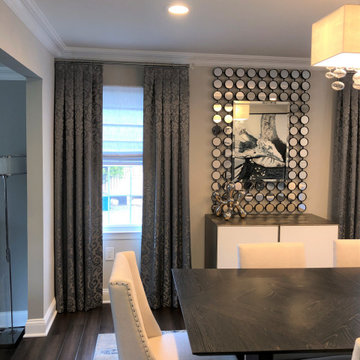
Gorgeous mid century modern dining room with a splash of glam.
Réalisation d'une salle à manger ouverte sur la cuisine vintage de taille moyenne avec un mur gris, parquet foncé et un sol marron.
Réalisation d'une salle à manger ouverte sur la cuisine vintage de taille moyenne avec un mur gris, parquet foncé et un sol marron.

Weather House is a bespoke home for a young, nature-loving family on a quintessentially compact Northcote block.
Our clients Claire and Brent cherished the character of their century-old worker's cottage but required more considered space and flexibility in their home. Claire and Brent are camping enthusiasts, and in response their house is a love letter to the outdoors: a rich, durable environment infused with the grounded ambience of being in nature.
From the street, the dark cladding of the sensitive rear extension echoes the existing cottage!s roofline, becoming a subtle shadow of the original house in both form and tone. As you move through the home, the double-height extension invites the climate and native landscaping inside at every turn. The light-bathed lounge, dining room and kitchen are anchored around, and seamlessly connected to, a versatile outdoor living area. A double-sided fireplace embedded into the house’s rear wall brings warmth and ambience to the lounge, and inspires a campfire atmosphere in the back yard.
Championing tactility and durability, the material palette features polished concrete floors, blackbutt timber joinery and concrete brick walls. Peach and sage tones are employed as accents throughout the lower level, and amplified upstairs where sage forms the tonal base for the moody main bedroom. An adjacent private deck creates an additional tether to the outdoors, and houses planters and trellises that will decorate the home’s exterior with greenery.
From the tactile and textured finishes of the interior to the surrounding Australian native garden that you just want to touch, the house encapsulates the feeling of being part of the outdoors; like Claire and Brent are camping at home. It is a tribute to Mother Nature, Weather House’s muse.
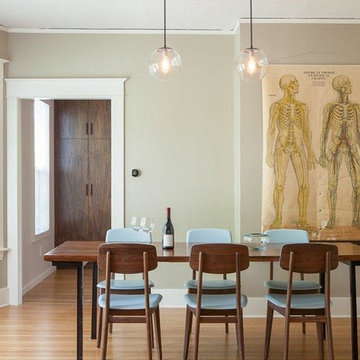
The new kitchen was inspired by the owner's love of midcentury modern furniture. A carefully designed cabinetry scheme seamlessly integrates the new kitchen within the bones of the existing room. Matched oak flooring further harmonizes new with old (the house dates from 1909). Photos: Anna M Campbell; annamcampbell.com
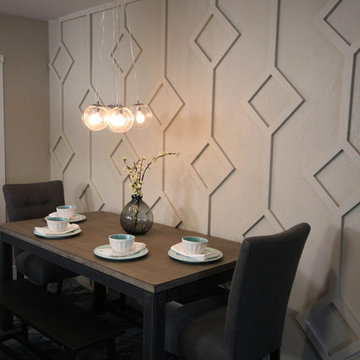
Cette image montre une salle à manger ouverte sur la cuisine vintage de taille moyenne avec un mur gris, parquet foncé et un sol marron.
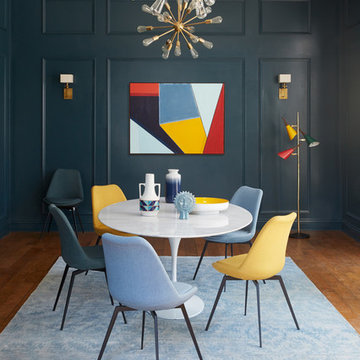
Exemple d'une grande salle à manger rétro fermée avec un mur gris, un sol en bois brun, aucune cheminée, un sol marron et éclairage.
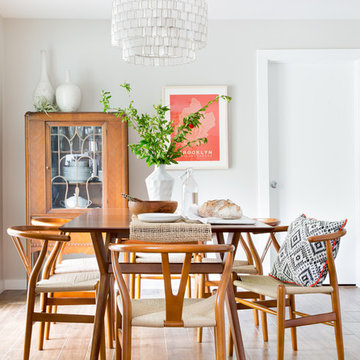
Molly Winters Photography
Cette photo montre une petite salle à manger ouverte sur la cuisine rétro avec un mur gris et un sol en carrelage de céramique.
Cette photo montre une petite salle à manger ouverte sur la cuisine rétro avec un mur gris et un sol en carrelage de céramique.
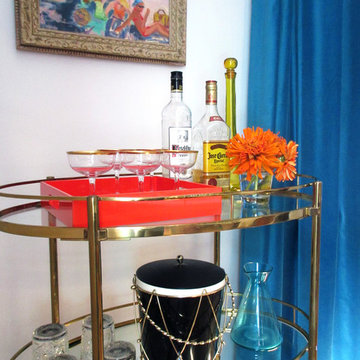
Natasha Habermann
Inspiration pour une petite salle à manger vintage fermée avec un mur gris, parquet clair, aucune cheminée et un sol beige.
Inspiration pour une petite salle à manger vintage fermée avec un mur gris, parquet clair, aucune cheminée et un sol beige.
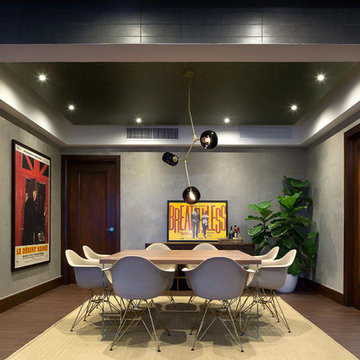
Harold Lambertus
Aménagement d'une salle à manger rétro fermée et de taille moyenne avec un mur gris, sol en stratifié et un sol marron.
Aménagement d'une salle à manger rétro fermée et de taille moyenne avec un mur gris, sol en stratifié et un sol marron.
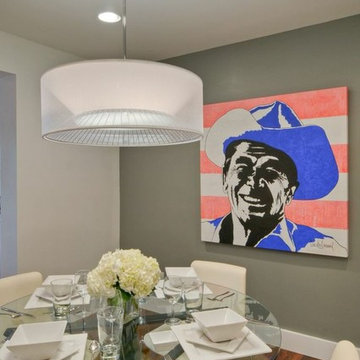
In opening up the Kitchen to the Dining Room, I created a wing wall that was the same depth as the existing wall opposite it. This symmetry provided the perfect place for a painted accent wall with artwork.
Idées déco de salles à manger rétro avec un mur gris
1
