Idées déco de salles à manger rétro avec un plafond en lambris de bois
Trier par :
Budget
Trier par:Populaires du jour
1 - 20 sur 32 photos
1 sur 3
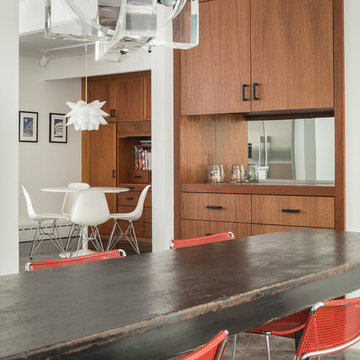
Modern designs and red accent chairs lend themselves to the appeal of this dining room.
Trent Bell Photography
Idée de décoration pour une salle à manger ouverte sur le salon vintage avec un mur blanc, sol en béton ciré et un plafond en lambris de bois.
Idée de décoration pour une salle à manger ouverte sur le salon vintage avec un mur blanc, sol en béton ciré et un plafond en lambris de bois.

Adding custom storage was a big part of the renovation of this 1950s home, including creating spaces to show off some quirky vintage accessories such as transistor radios, old cameras, homemade treasures and travel souvenirs (such as these little wooden camels from Morocco and London Black Cab).
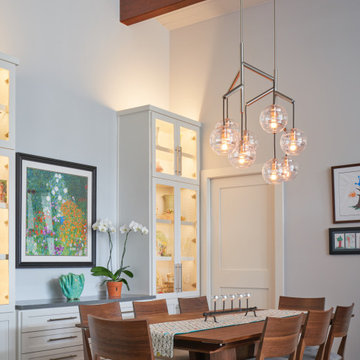
Dining Room
Exemple d'une salle à manger ouverte sur la cuisine rétro de taille moyenne avec un mur gris, un sol en bois brun, un sol marron et un plafond en lambris de bois.
Exemple d'une salle à manger ouverte sur la cuisine rétro de taille moyenne avec un mur gris, un sol en bois brun, un sol marron et un plafond en lambris de bois.

Dining with custom pendant lighting.
Cette photo montre une grande salle à manger ouverte sur la cuisine rétro avec un mur blanc, un sol en bois brun, poutres apparentes, un plafond en lambris de bois, un plafond voûté et un sol marron.
Cette photo montre une grande salle à manger ouverte sur la cuisine rétro avec un mur blanc, un sol en bois brun, poutres apparentes, un plafond en lambris de bois, un plafond voûté et un sol marron.
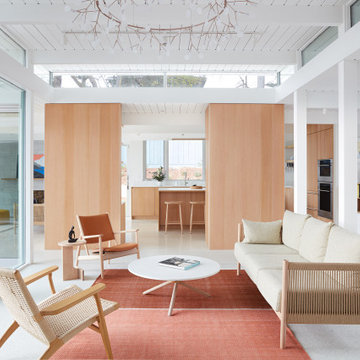
Living & Dining Room
Idées déco pour une salle à manger ouverte sur le salon rétro avec un mur multicolore, un sol blanc, un plafond en lambris de bois et du lambris.
Idées déco pour une salle à manger ouverte sur le salon rétro avec un mur multicolore, un sol blanc, un plafond en lambris de bois et du lambris.
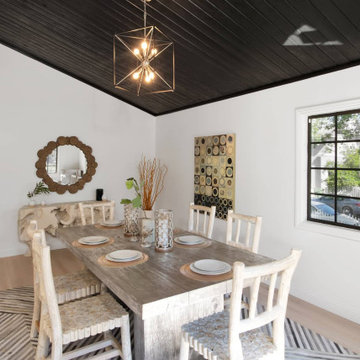
The dining room of our MidCentury Modern Encino home remodel features a statement black shiplap vaulted ceiling paired with midcentury modern rectangular dining table and dining chairs. An accent piece of midcentury lighting, light hardwood floors on an open floor plan with large windows complete the space.

Cette photo montre une salle à manger ouverte sur le salon rétro de taille moyenne avec un mur blanc, parquet clair, un sol marron, un plafond en lambris de bois et un mur en parement de brique.
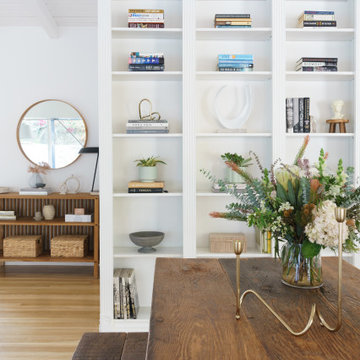
Cette image montre une petite salle à manger ouverte sur la cuisine vintage avec un mur blanc, parquet clair, un sol marron et un plafond en lambris de bois.
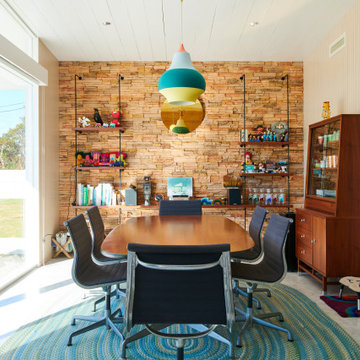
Exemple d'une salle à manger rétro avec un mur beige, sol en béton ciré, aucune cheminée, un sol gris et un plafond en lambris de bois.
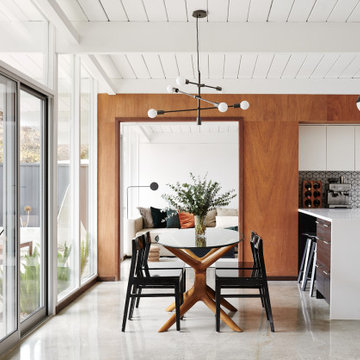
Cette image montre une salle à manger ouverte sur la cuisine vintage avec un mur blanc, sol en béton ciré, un sol gris, un plafond en lambris de bois et un plafond voûté.
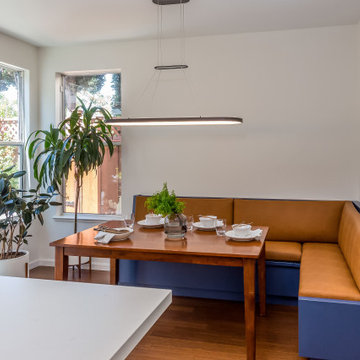
Aménagement d'une salle à manger ouverte sur la cuisine rétro de taille moyenne avec un sol en bois brun, un sol marron et un plafond en lambris de bois.
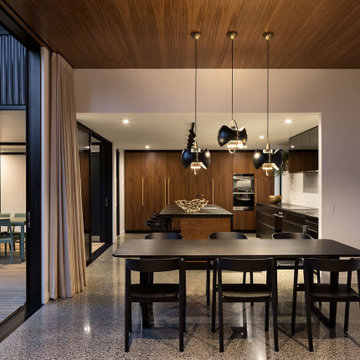
This new house in Westmere was designed by Rogan Nash Architects. Much like a family, the design focuses on interconnection. The kitchen acts as the lynchpin of the design – not only as a metaphoric heart, but as the centre of the plan: a reflection of a family who have a passion for cooking and entertaining. The rooms directly converse with each other: from the kitchen you can see the deck and snug where the children play; or talk to friends at the sofa in the lounge; whilst preparing food together to put on the dining table.
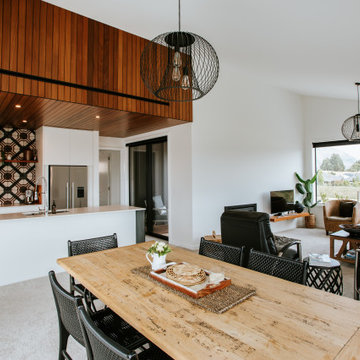
Designed to be the perfect Alpine Escape, this home has room for friends and family arriving from out of town to enjoy all that the Wanaka and Central Otago region has to offer. Features include natural timber cladding, designer kitchen, 3 bedrooms, 2 bathrooms, separate laundry and even a drying room. This home is the perfect escape, with all you need to easily deal with the clean from a long day on the slopes or the lake, and then its time to relax!
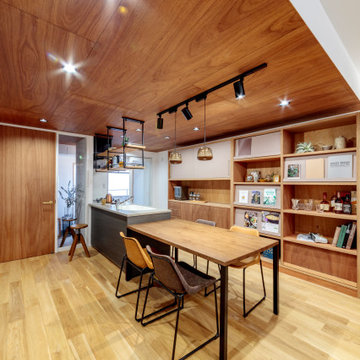
Exemple d'une petite salle à manger ouverte sur le salon rétro avec un mur blanc, parquet clair, un sol beige et un plafond en lambris de bois.
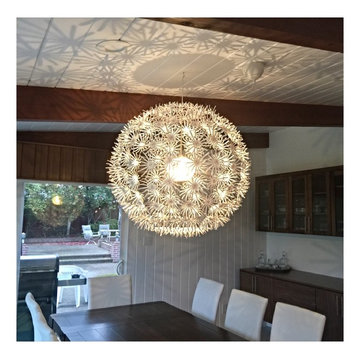
Dining room
Cette photo montre une salle à manger rétro avec un mur blanc, un plafond en lambris de bois et du lambris.
Cette photo montre une salle à manger rétro avec un mur blanc, un plafond en lambris de bois et du lambris.
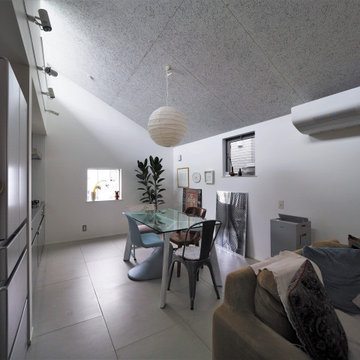
Cette image montre une salle à manger ouverte sur le salon vintage de taille moyenne avec un mur blanc, un sol gris, un plafond en lambris de bois et du papier peint.
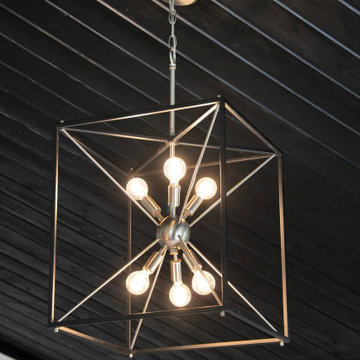
The dining room of our MidCentury Modern Encino home remodel features a statement black shiplap vaulted ceiling paired with midcentury modern rectangular dining table and dining chairs. An accent piece of midcentury lighting, light hardwood floors on an open floor plan with large windows complete the space.
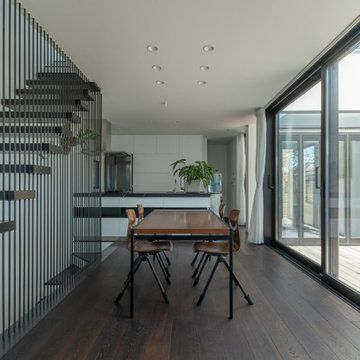
Cette photo montre une salle à manger ouverte sur le salon rétro de taille moyenne avec un mur blanc, parquet foncé, un sol marron, un plafond en lambris de bois et du lambris de bois.
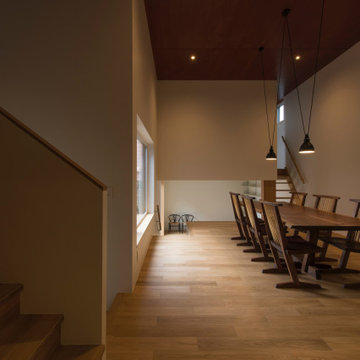
Exemple d'une salle à manger ouverte sur la cuisine rétro de taille moyenne avec un mur blanc, un sol en contreplaqué, aucune cheminée, un sol marron, un plafond en lambris de bois, du papier peint et éclairage.
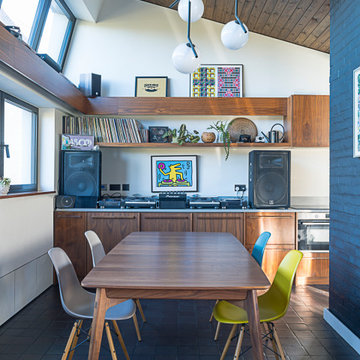
Réalisation d'une grande salle à manger ouverte sur le salon vintage avec un mur blanc, un plafond en lambris de bois et éclairage.
Idées déco de salles à manger rétro avec un plafond en lambris de bois
1