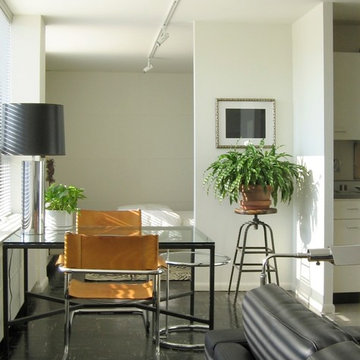Idées déco de salles à manger rétro avec un sol en linoléum
Trier par :
Budget
Trier par:Populaires du jour
1 - 20 sur 32 photos
1 sur 3
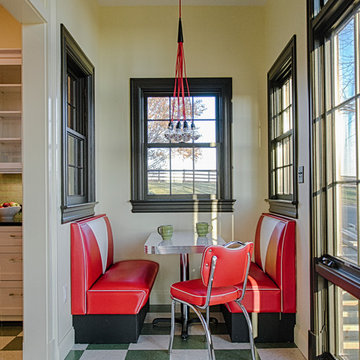
Dan Kozcera
Cette photo montre une petite salle à manger ouverte sur la cuisine rétro avec un mur beige, un sol en linoléum et aucune cheminée.
Cette photo montre une petite salle à manger ouverte sur la cuisine rétro avec un mur beige, un sol en linoléum et aucune cheminée.

Adding custom storage was a big part of the renovation of this 1950s home, including creating spaces to show off some quirky vintage accessories such as transistor radios, old cameras, homemade treasures and travel souvenirs (such as these little wooden camels from Morocco and London Black Cab).
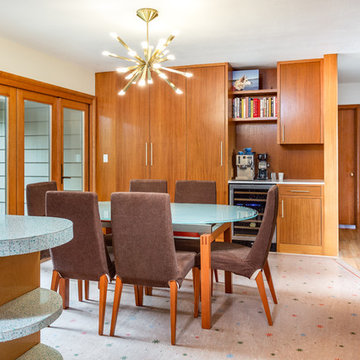
Remodel and addition to a midcentury modern ranch house.
credits:
design: Matthew O. Daby - m.o.daby design
interior design: Angela Mechaley - m.o.daby design
construction: ClarkBuilt
structural engineer: Willamette Building Solutions
photography: Crosby Dove
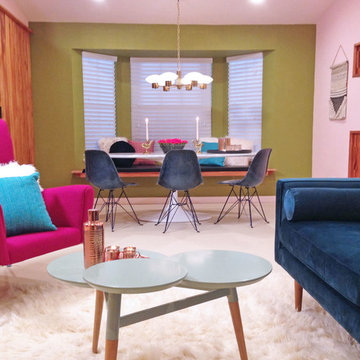
This project was featured on DIY Network's House Crashers, Season 13, Episode 1.
Design and Photos, Copyright Re:modern, Inc.
Réalisation d'une petite salle à manger ouverte sur le salon vintage avec un mur vert et un sol en linoléum.
Réalisation d'une petite salle à manger ouverte sur le salon vintage avec un mur vert et un sol en linoléum.
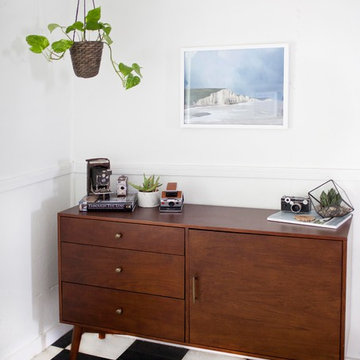
Your living or entertainment room can look even more stylish with this 60" Mid-Century TV Stand. Use it in the bedroom to store your personal items, in the dining room for storage, or the living room as a TV console. This piece of furniture offers ample storage for your media components, gaming devices and other electronic accessories. Crafted from durable manufactured wood, this flat panel TV stand is designed for TVs up to 55" wide. The versatile design features three large drawers, side cabinet with adjustable shelving, and a cable management function at the back. .
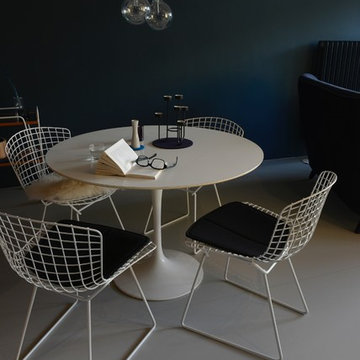
Foto: © Hanns Joosten (www.hannsjoosten.de)
Cette photo montre une salle à manger ouverte sur le salon rétro de taille moyenne avec un mur bleu, un sol en linoléum, un sol blanc et aucune cheminée.
Cette photo montre une salle à manger ouverte sur le salon rétro de taille moyenne avec un mur bleu, un sol en linoléum, un sol blanc et aucune cheminée.

Allez plus loin dans votre intérieur rétro avec une pièce forte et iconique à votre intérieur. Démarquez-vous avec le réfrigérateur rétro combi Volkswagen
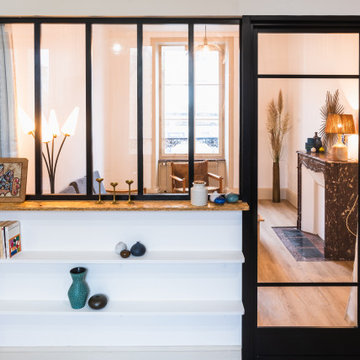
Idée de décoration pour une salle à manger vintage de taille moyenne avec un mur blanc, un sol en linoléum, une cheminée standard, un manteau de cheminée en pierre et un sol marron.
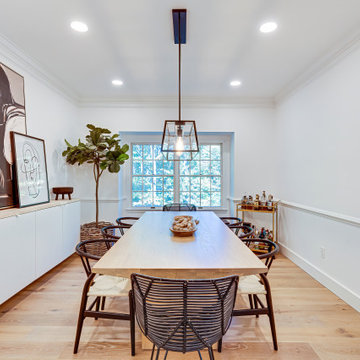
An inviting dining room with a solid wood table, eight seats, a metal and glass chandelier, flat-panel white cabinets, and two captivating paintings. Perfect for hosting intimate dinners or lively gatherings with loved ones.
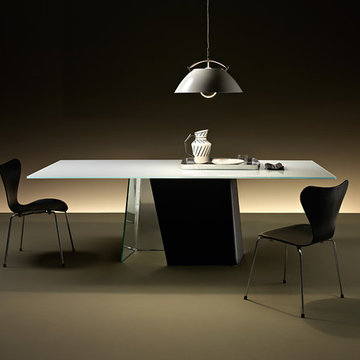
Founded in 1973, Fiam Italia is a global icon of glass culture with four decades of glass innovation and design that produced revolutionary structures and created a new level of utility for glass as a material in residential and commercial interior decor. Fiam Italia designs, develops and produces items of furniture in curved glass, creating them through a combination of craftsmanship and industrial processes, while merging tradition and innovation, through a hand-crafted approach.
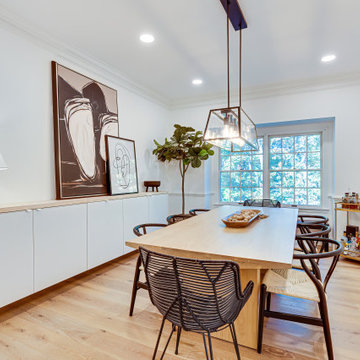
An inviting dining room with a solid wood table, eight seats, a metal and glass chandelier, flat-panel white cabinets, and two captivating paintings. Perfect for hosting intimate dinners or lively gatherings with loved ones.
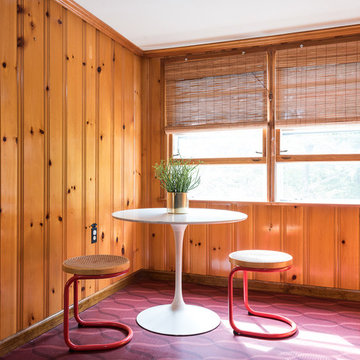
Dave Butterworth | EyeWasHere Photography
Idées déco pour une salle à manger rétro de taille moyenne avec un mur jaune, un sol en linoléum et un sol rouge.
Idées déco pour une salle à manger rétro de taille moyenne avec un mur jaune, un sol en linoléum et un sol rouge.
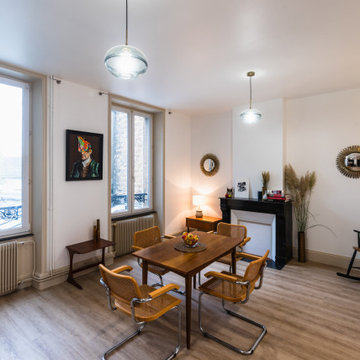
Aménagement d'une salle à manger rétro de taille moyenne avec un mur blanc, un sol en linoléum, une cheminée standard, un manteau de cheminée en pierre et un sol marron.
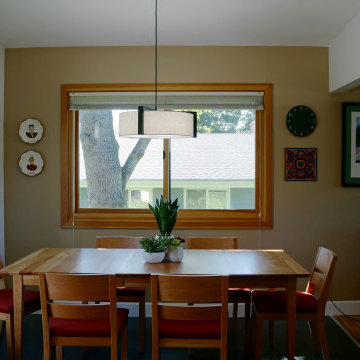
Idée de décoration pour une salle à manger ouverte sur la cuisine vintage de taille moyenne avec un sol en linoléum, un sol gris et un plafond voûté.
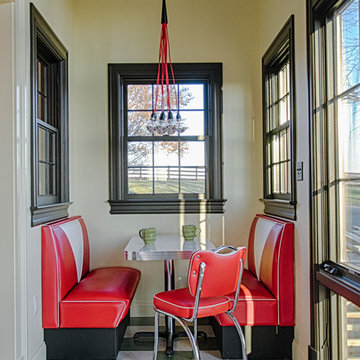
Dan Kozcera
Idée de décoration pour une petite salle à manger ouverte sur la cuisine vintage avec un mur beige, un sol en linoléum, aucune cheminée et éclairage.
Idée de décoration pour une petite salle à manger ouverte sur la cuisine vintage avec un mur beige, un sol en linoléum, aucune cheminée et éclairage.
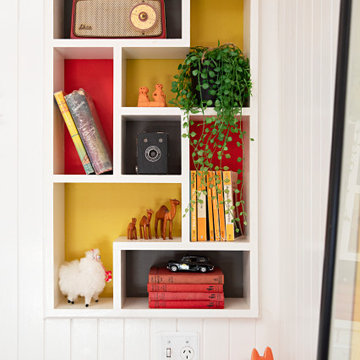
Adding custom storage was a big part of the renovation of this 1950s home, including creating spaces to show off some quirky vintage accessories such as transistor radios, old cameras, homemade treasures and travel souvenirs (such as these little wooden camels from Morocco and London Black Cab).
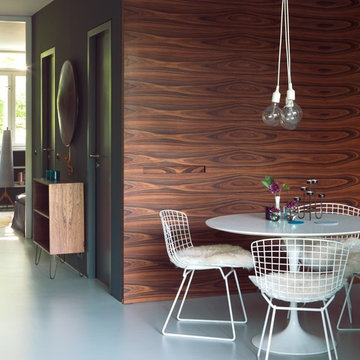
Foto: © Hanns Joosten (www.hannsjoosten.de)
Cette image montre une salle à manger ouverte sur la cuisine vintage de taille moyenne avec un sol en linoléum, un sol blanc et un mur bleu.
Cette image montre une salle à manger ouverte sur la cuisine vintage de taille moyenne avec un sol en linoléum, un sol blanc et un mur bleu.
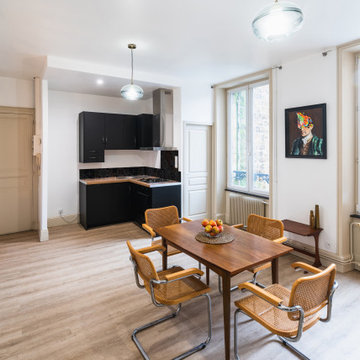
Réalisation d'une salle à manger vintage de taille moyenne avec un mur blanc, un sol en linoléum, une cheminée standard, un manteau de cheminée en pierre et un sol marron.
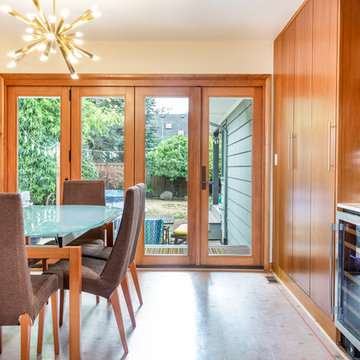
Remodel and addition to a midcentury modern ranch house.
credits:
design: Matthew O. Daby - m.o.daby design
interior design: Angela Mechaley - m.o.daby design
construction: ClarkBuilt
structural engineer: Willamette Building Solutions
photography: Crosby Dove
Idées déco de salles à manger rétro avec un sol en linoléum
1
