Idées déco de salles à manger rétro avec un sol en vinyl
Trier par :
Budget
Trier par:Populaires du jour
1 - 20 sur 182 photos
1 sur 3
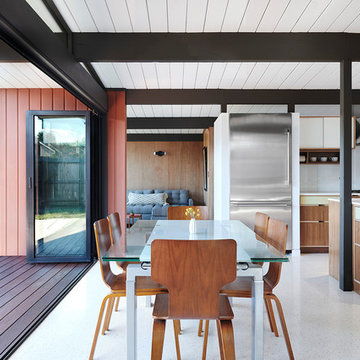
Jean Bai, Konstrukt Photo
Cette image montre une salle à manger ouverte sur le salon vintage avec un sol en vinyl, aucune cheminée et un sol blanc.
Cette image montre une salle à manger ouverte sur le salon vintage avec un sol en vinyl, aucune cheminée et un sol blanc.
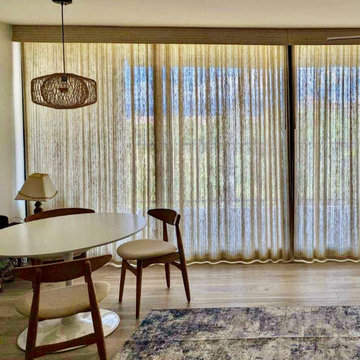
The clients are a young accomplished family from DC. This was a long time family vacation home for them that hoped for much renovation. New sliding glass pair of expansive Western doors and windows. New wide plank vinyl wood floors. Smooth wall ceiling skim coat. New; lighting, plumbing, hardware, counters, window coverings New tile balcony. New split system AC- water heater. New custom mid mod wood screen. All new furniture mixed with some sentimental accessories and kitchen items. New custom desk area and new closet.
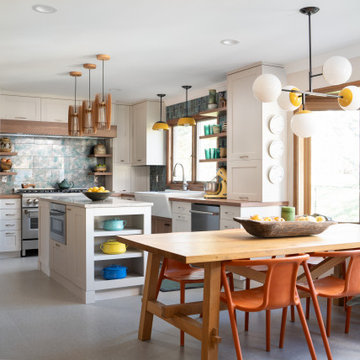
Cette photo montre une salle à manger ouverte sur le salon rétro de taille moyenne avec un sol en vinyl, un mur gris et un sol gris.

We utilized the height and added raw plywood bookcases.
Inspiration pour une grande salle à manger ouverte sur le salon vintage avec un mur blanc, un sol en vinyl, un poêle à bois, un manteau de cheminée en brique, un sol blanc, un plafond voûté et un mur en parement de brique.
Inspiration pour une grande salle à manger ouverte sur le salon vintage avec un mur blanc, un sol en vinyl, un poêle à bois, un manteau de cheminée en brique, un sol blanc, un plafond voûté et un mur en parement de brique.
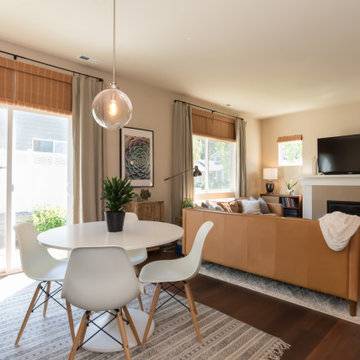
Raeburn Signature from the Modin LVP Collection: Inspired by summers at the cabin among redwoods and pines. Weathered rustic notes with deep reds and subtle grays.
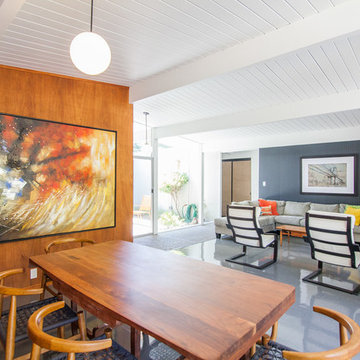
Inspiration pour une salle à manger vintage avec un sol en vinyl, un mur gris et aucune cheminée.
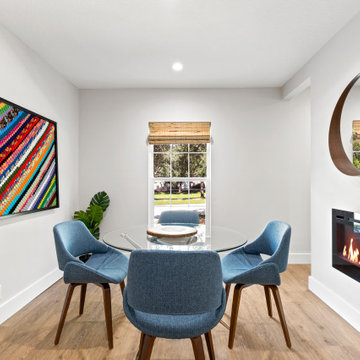
Exemple d'une petite salle à manger ouverte sur la cuisine rétro avec un mur gris, un sol en vinyl et une cheminée standard.
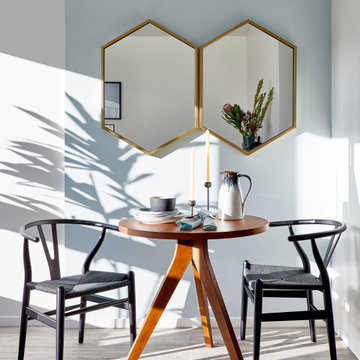
Optimize small space dining areas with stylish and pragmatic furniture choices. Eg the dining chairs double up as additional living room seating for guests.
A round table floats in the space and mirrors are your best friend.
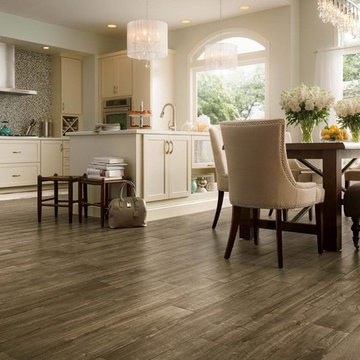
Q: Which of these floors are made of actual "Hardwood" ?
A: None.
They are actually Luxury Vinyl Tile & Plank Flooring skillfully engineered for homeowners who desire authentic design that can withstand the test of time. We brought together the beauty of realistic textures and inspiring visuals that meet all your lifestyle demands.
Ultimate Dent Protection – commercial-grade protection against dents, scratches, spills, stains, fading and scrapes.
Award-Winning Designs – vibrant, realistic visuals with multi-width planks for a custom look.
100% Waterproof* – perfect for any room including kitchens, bathrooms, mudrooms and basements.
Easy Installation – locking planks with cork underlayment easily installs over most irregular subfloors and no acclimation is needed for most installations. Coordinating trim and molding available.
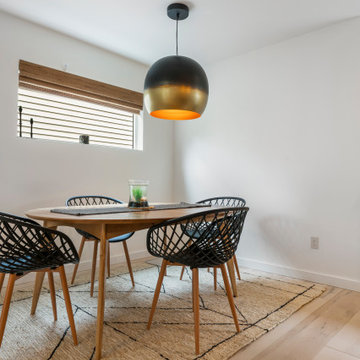
Clean and bright for a space where you can clear your mind and relax. Unique knots bring life and intrigue to this tranquil maple design. With the Modin Collection, we have raised the bar on luxury vinyl plank. The result is a new standard in resilient flooring. Modin offers true embossed in register texture, a low sheen level, a rigid SPC core, an industry-leading wear layer, and so much more.
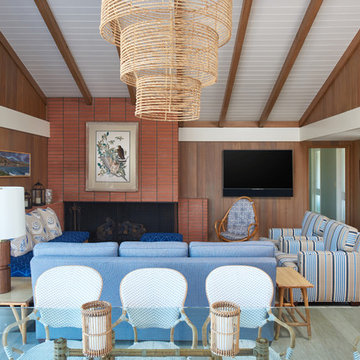
1950's mid-century modern beach house built by architect Richard Leitch in Carpinteria, California. Leitch built two one-story adjacent homes on the property which made for the perfect space to share seaside with family. In 2016, Emily restored the homes with a goal of melding past and present. Emily kept the beloved simple mid-century atmosphere while enhancing it with interiors that were beachy and fun yet durable and practical. The project also required complete re-landscaping by adding a variety of beautiful grasses and drought tolerant plants, extensive decking, fire pits, and repaving the driveway with cement and brick.
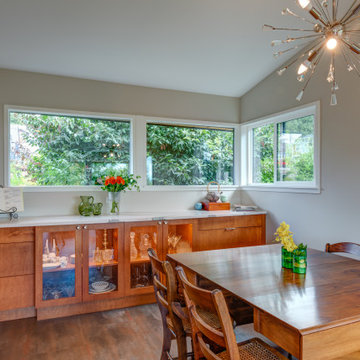
We remodeled this unassuming mid-century home from top to bottom. An entire third floor and two outdoor decks were added. As a bonus, we made the whole thing accessible with an elevator linking all three floors.
The 3rd floor was designed to be built entirely above the existing roof level to preserve the vaulted ceilings in the main level living areas. Floor joists spanned the full width of the house to transfer new loads onto the existing foundation as much as possible. This minimized structural work required inside the existing footprint of the home. A portion of the new roof extends over the custom outdoor kitchen and deck on the north end, allowing year-round use of this space.
Exterior finishes feature a combination of smooth painted horizontal panels, and pre-finished fiber-cement siding, that replicate a natural stained wood. Exposed beams and cedar soffits provide wooden accents around the exterior. Horizontal cable railings were used around the rooftop decks. Natural stone installed around the front entry enhances the porch. Metal roofing in natural forest green, tie the whole project together.
On the main floor, the kitchen remodel included minimal footprint changes, but overhauling of the cabinets and function. A larger window brings in natural light, capturing views of the garden and new porch. The sleek kitchen now shines with two-toned cabinetry in stained maple and high-gloss white, white quartz countertops with hints of gold and purple, and a raised bubble-glass chiseled edge cocktail bar. The kitchen’s eye-catching mixed-metal backsplash is a fun update on a traditional penny tile.
The dining room was revamped with new built-in lighted cabinetry, luxury vinyl flooring, and a contemporary-style chandelier. Throughout the main floor, the original hardwood flooring was refinished with dark stain, and the fireplace revamped in gray and with a copper-tile hearth and new insert.
During demolition our team uncovered a hidden ceiling beam. The clients loved the look, so to meet the planned budget, the beam was turned into an architectural feature, wrapping it in wood paneling matching the entry hall.
The entire day-light basement was also remodeled, and now includes a bright & colorful exercise studio and a larger laundry room. The redesign of the washroom includes a larger showering area built specifically for washing their large dog, as well as added storage and countertop space.
This is a project our team is very honored to have been involved with, build our client’s dream home.
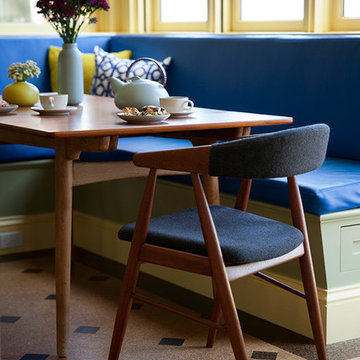
Idée de décoration pour une petite salle à manger vintage avec un sol en vinyl, un sol marron et un mur jaune.
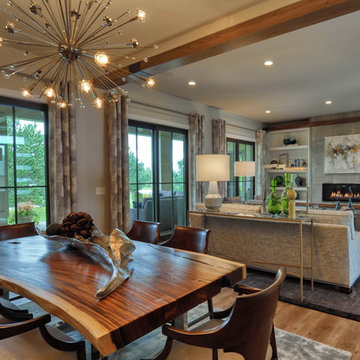
Lisza Coffey Photography
Réalisation d'une salle à manger ouverte sur la cuisine vintage de taille moyenne avec un sol en vinyl, aucune cheminée, un sol beige, un mur beige et éclairage.
Réalisation d'une salle à manger ouverte sur la cuisine vintage de taille moyenne avec un sol en vinyl, aucune cheminée, un sol beige, un mur beige et éclairage.
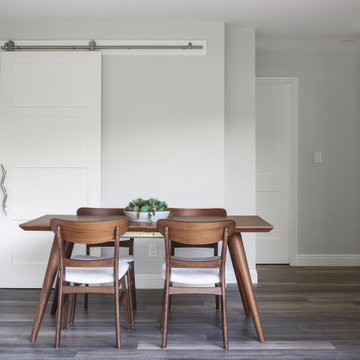
Exemple d'une petite salle à manger ouverte sur la cuisine rétro avec un mur blanc, un sol en vinyl et un sol marron.
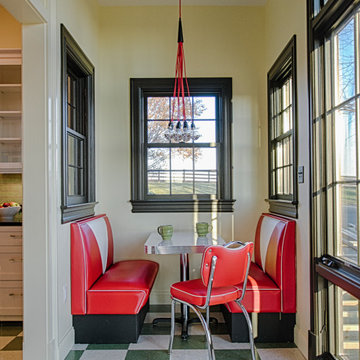
Inspiration pour une salle à manger vintage de taille moyenne avec une banquette d'angle, un mur jaune, un sol en vinyl, aucune cheminée et un sol multicolore.
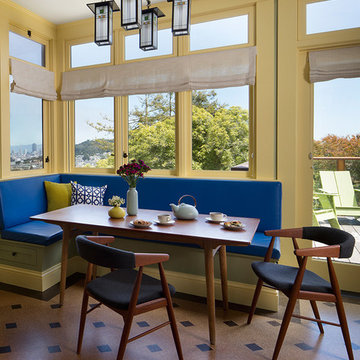
Cette photo montre une petite salle à manger rétro avec un mur jaune, un sol en vinyl et un sol marron.
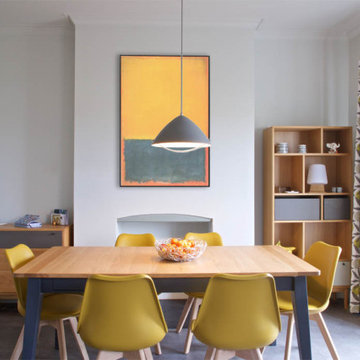
Idées déco pour une salle à manger ouverte sur la cuisine rétro de taille moyenne avec un sol en vinyl et un sol gris.
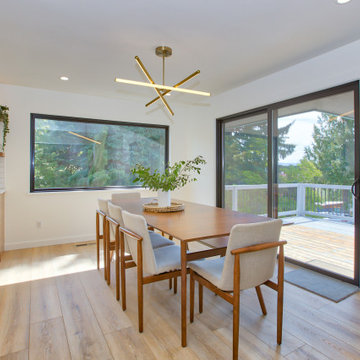
Aménagement d'une salle à manger ouverte sur la cuisine rétro de taille moyenne avec un mur blanc, un sol en vinyl et un sol marron.
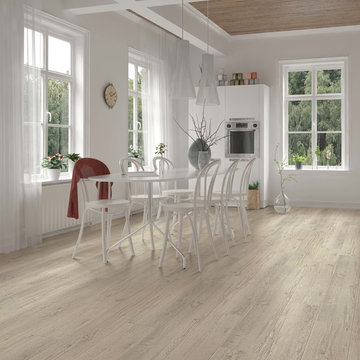
Aménagement d'une salle à manger ouverte sur la cuisine rétro de taille moyenne avec un sol en vinyl, un mur gris, un sol beige et aucune cheminée.
Idées déco de salles à manger rétro avec un sol en vinyl
1