Idées déco de salles à manger rétro avec un sol marron
Trier par :
Budget
Trier par:Populaires du jour
1 - 20 sur 1 694 photos
1 sur 3
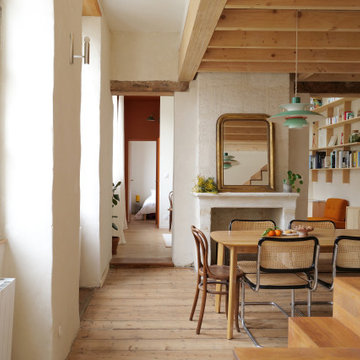
Exemple d'une salle à manger rétro avec un mur beige, un sol en bois brun, un sol marron et poutres apparentes.
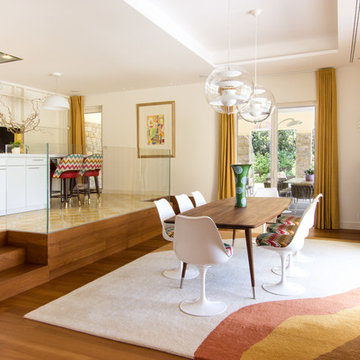
wearebuff.com, Frederic Baillod
Réalisation d'une salle à manger vintage avec un mur blanc, un sol en bois brun et un sol marron.
Réalisation d'une salle à manger vintage avec un mur blanc, un sol en bois brun et un sol marron.

The design team elected to preserve the original stacked stone wall in the dining area. A striking sputnik chandelier further repeats the mid century modern design. Deep blue accents repeat throughout the home's main living area and the kitchen.

Cette image montre une salle à manger vintage avec un mur blanc, un sol en bois brun et un sol marron.
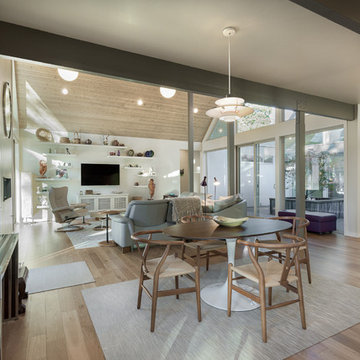
Jesse Smith
Cette image montre une salle à manger ouverte sur le salon vintage de taille moyenne avec un mur gris, un sol en bois brun, un sol marron et aucune cheminée.
Cette image montre une salle à manger ouverte sur le salon vintage de taille moyenne avec un mur gris, un sol en bois brun, un sol marron et aucune cheminée.
![Hidden Hills]](https://st.hzcdn.com/fimgs/pictures/dining-rooms/hidden-hills-north-design-img~ad314f780bb29029_9476-1-7ecbd8d-w360-h360-b0-p0.jpg)
Cette photo montre une salle à manger rétro avec un mur blanc, un sol en bois brun et un sol marron.
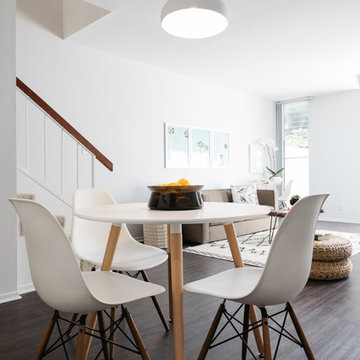
Idée de décoration pour une salle à manger vintage avec un mur blanc, parquet foncé et un sol marron.

Photography Anna Zagorodna
Aménagement d'une petite salle à manger rétro fermée avec un mur bleu, parquet clair, une cheminée standard, un manteau de cheminée en carrelage et un sol marron.
Aménagement d'une petite salle à manger rétro fermée avec un mur bleu, parquet clair, une cheminée standard, un manteau de cheminée en carrelage et un sol marron.
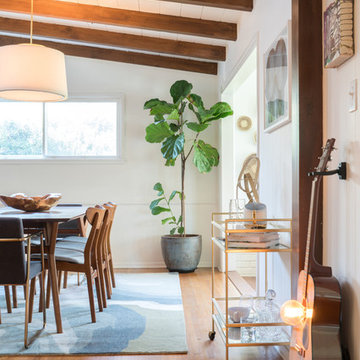
Idées déco pour une grande salle à manger ouverte sur le salon rétro avec un mur blanc, un sol en bois brun et un sol marron.
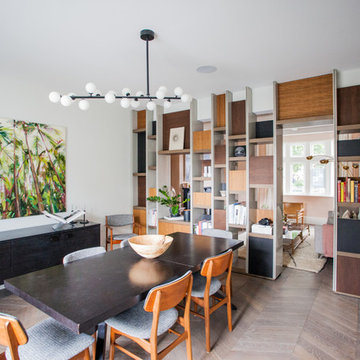
Photos by Dariusz Boron
Architecture by Inter Urban Studios
Idées déco pour une petite salle à manger rétro avec un mur blanc, un sol marron, parquet foncé et éclairage.
Idées déco pour une petite salle à manger rétro avec un mur blanc, un sol marron, parquet foncé et éclairage.

Modern light-filled home is designed with a relaxed elegance that revolves around family comfort with a stylish flair. Unique sculptural and art elements inspired by nature echo the family's love for the outdoors, while the select vintage pieces and ethnic prints bring visual warmth and personality to the home
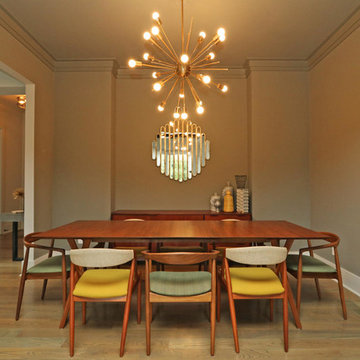
T&T Photos
Inspiration pour une salle à manger ouverte sur le salon vintage de taille moyenne avec un mur beige, parquet clair, aucune cheminée et un sol marron.
Inspiration pour une salle à manger ouverte sur le salon vintage de taille moyenne avec un mur beige, parquet clair, aucune cheminée et un sol marron.
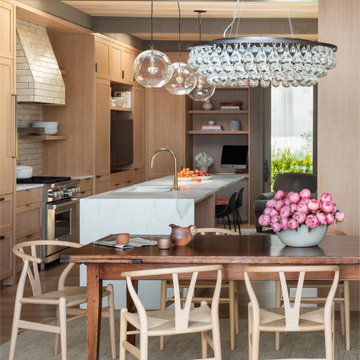
Idée de décoration pour une salle à manger vintage avec un sol en bois brun, un sol marron et poutres apparentes.

This remodel was located in the Hollywood Hills of Los Angeles. The dining room features authentic mid century modern furniture and a colorful Louis Poulsen pendant.

Idée de décoration pour une salle à manger vintage de taille moyenne avec un mur blanc, un sol en bois brun, une cheminée standard, un manteau de cheminée en brique et un sol marron.
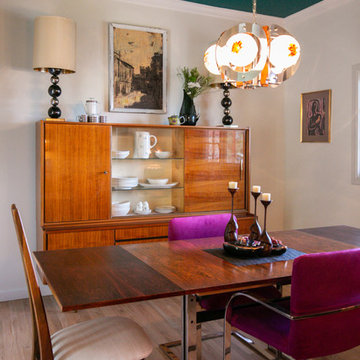
When a client tells us they’re a mid-century collector and long for a kitchen design unlike any other we are only too happy to oblige. This kitchen is saturated in mid-century charm and its custom features make it difficult to pin-point our favorite aspect!
Cabinetry
We had the pleasure of partnering with one of our favorite Denver cabinet shops to make our walnut dreams come true! We were able to include a multitude of custom features in this kitchen including frosted glass doors in the island, open cubbies, a hidden cutting board, and great interior cabinet storage. But what really catapults these kitchen cabinets to the next level is the eye-popping angled wall cabinets with sliding doors, a true throwback to the magic of the mid-century kitchen. Streamline brushed brass cabinetry pulls provided the perfect lux accent against the handsome walnut finish of the slab cabinetry doors.
Tile
Amidst all the warm clean lines of this mid-century kitchen we wanted to add a splash of color and pattern, and a funky backsplash tile did the trick! We utilized a handmade yellow picket tile with a high variation to give us a bit of depth; and incorporated randomly placed white accent tiles for added interest and to compliment the white sliding doors of the angled cabinets, helping to bring all the materials together.
Counter
We utilized a quartz along the counter tops that merged lighter tones with the warm tones of the cabinetry. The custom integrated drain board (in a starburst pattern of course) means they won’t have to clutter their island with a large drying rack. As an added bonus, the cooktop is recessed into the counter, to create an installation flush with the counter surface.
Stair Rail
Not wanting to miss an opportunity to add a touch of geometric fun to this home, we designed a custom steel handrail. The zig-zag design plays well with the angles of the picket tiles and the black finish ties in beautifully with the black metal accents in the kitchen.
Lighting
We removed the original florescent light box from this kitchen and replaced it with clean recessed lights with accents of recessed undercabinet lighting and a terrifically vintage fixture over the island that pulls together the black and brushed brass metal finishes throughout the space.
This kitchen has transformed into a strikingly unique space creating the perfect home for our client’s mid-century treasures.
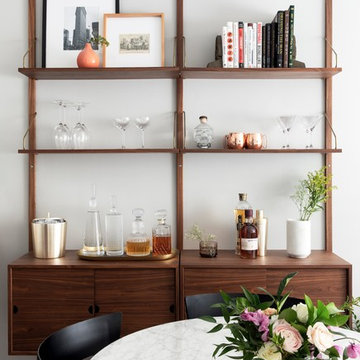
Inspiration pour une salle à manger vintage de taille moyenne avec un mur gris, parquet clair, aucune cheminée et un sol marron.

Winner of the 2018 Tour of Homes Best Remodel, this whole house re-design of a 1963 Bennet & Johnson mid-century raised ranch home is a beautiful example of the magic we can weave through the application of more sustainable modern design principles to existing spaces.
We worked closely with our client on extensive updates to create a modernized MCM gem.
Extensive alterations include:
- a completely redesigned floor plan to promote a more intuitive flow throughout
- vaulted the ceilings over the great room to create an amazing entrance and feeling of inspired openness
- redesigned entry and driveway to be more inviting and welcoming as well as to experientially set the mid-century modern stage
- the removal of a visually disruptive load bearing central wall and chimney system that formerly partitioned the homes’ entry, dining, kitchen and living rooms from each other
- added clerestory windows above the new kitchen to accentuate the new vaulted ceiling line and create a greater visual continuation of indoor to outdoor space
- drastically increased the access to natural light by increasing window sizes and opening up the floor plan
- placed natural wood elements throughout to provide a calming palette and cohesive Pacific Northwest feel
- incorporated Universal Design principles to make the home Aging In Place ready with wide hallways and accessible spaces, including single-floor living if needed
- moved and completely redesigned the stairway to work for the home’s occupants and be a part of the cohesive design aesthetic
- mixed custom tile layouts with more traditional tiling to create fun and playful visual experiences
- custom designed and sourced MCM specific elements such as the entry screen, cabinetry and lighting
- development of the downstairs for potential future use by an assisted living caretaker
- energy efficiency upgrades seamlessly woven in with much improved insulation, ductless mini splits and solar gain
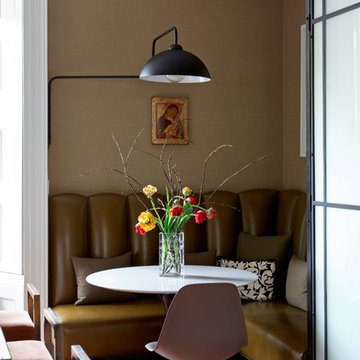
Idée de décoration pour une petite salle à manger ouverte sur le salon vintage avec un sol en bois brun, un sol marron et un mur beige.
Idées déco de salles à manger rétro avec un sol marron
1
