Idées déco de salles à manger rétro en bois
Trier par :
Budget
Trier par:Populaires du jour
1 - 20 sur 63 photos
1 sur 3

This mid century modern home boasted irreplaceable features including original wood cabinets, wood ceiling, and a wall of floor to ceiling windows. C&R developed a design that incorporated the existing details with additional custom cabinets that matched perfectly. A new lighting plan, quartz counter tops, plumbing fixtures, tile backsplash and floors, and new appliances transformed this kitchen while retaining all the mid century flavor.

Cette photo montre une petite salle à manger rétro en bois avec un mur marron, un sol en bois brun, un sol marron et poutres apparentes.

This home used to be compartmentalized into tinier rooms, with the dining room contained, as well as the kitchen, it was feeling very claustrophobic to the homeowners! For the renovation we opened up the space into one great room with a 19-foot kitchen island with ample space for cooking and gathering as a family or with friends. Everyone always gravitates to the kitchen! It's important it's the most functional part of the home. We also redid the ceilings and floors in the home, as well as updated all lighting, fixtures and finishes. It was a full-scale renovation.

Réalisation d'une grande salle à manger ouverte sur le salon vintage en bois avec un mur blanc, parquet clair et un sol marron.

After searching for the perfect Paris apartment that could double as an atelier for five years, Laure Nell Interiors founder and principal Laetitia Laurent fell in love with this 415-square-foot pied-à-terre that packs a punch. Situated in the coveted Golden Triangle area in the 8th arrondissement—between avenue Montaigne, avenue des Champs-Elysées and avenue George V—the apartment was destined to be fashionable. The building’s Hausmannian architecture and a charming interior courtyard make way for modern interior architectural detailing that had been done during a previous renovation. Hardwood floors with deep black knotting, slatted wood paneling, and blue lacquer in the built-ins gave the apartment an interesting contemporary twist against the otherwise classic backdrop, including the original fireplace from the Hausmann era.
Laure Nell Interiors played up this dichotomy with playfully curated furnishings and lighting found during Paris Design Week: a mid-century Tulip table in the dining room, a coffee table from the NV Gallery x J’aime tout chez toi capsule collection, and a fireside chair from Popus Editions, a Paris-London furniture line with a restrained French take on British-inspired hues. In the bedroom, black and white details nod to Coco Chanel and ochre-colored bedding keeps the aesthetic current. A pendant from Oi Soi Oi lends the room a minimalist Asian element reminiscent of Laurent’s time in Kyoto.
Thanks to tall ceilings and the mezzanine loft space that had been added above the kitchen, the apartment exudes a feeling of grandeur despite its small footprint. Photos by Gilles Trillard

In this modern dining room, a medley of greenery sprouts from a hammered charcoal vase at the center of an espresso stained table. The table is illuminated by a modern light fixture, composed of hand-blown clear glass globes. Espresso gives way to chocolate in the tone on tone upholstery of the dining chairs. The orange piping of the chairs gives a nod to the contemporary artwork hanging on a far wall in the sitting area. The sitting area is also furnished with a pair of recliners with walnut stained frames and olive leather. Opposite the recliners is a tufted back sofa upholstered in linen and accented with copper suede pillows. A bronze metal cocktail table rests in front of the sofa while a wood floor lamp with ivory shade stands to the side. A Persian wool rug in shades of amber, green and cream ties the space together. The ivory walls and ceiling are accented by honey stained alder trim, a color that continues via a paneled wall separates the dining room from the kitchen.
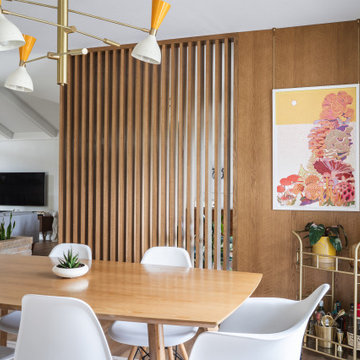
Exemple d'une salle à manger ouverte sur la cuisine rétro en bois avec un mur blanc, un sol en bois brun et un sol marron.

In the early 50s, Herbert and Ruth Weiss attended a lecture by Bauhaus founder Walter Gropius hosted by MIT. They were fascinated by Gropius’ description of the ‘Five Fields’ community of 60 houses he and his firm, The Architect’s Collaborative (TAC), were designing in Lexington, MA. The Weiss’ fell in love with Gropius’ vision for a grouping of 60 modern houses to be arrayed around eight acres of common land that would include a community pool and playground. They soon had one of their own.The original, TAC-designed house was a single-slope design with a modest footprint of 800 square feet. Several years later, the Weiss’ commissioned modernist architect Henry Hoover to add a living room wing and new entry to the house. Hoover’s design included a wall of glass which opens to a charming pond carved into the outcropping of granite ledge.
After living in the house for 65 years, the Weiss’ sold the house to our client, who asked us to design a renovation that would respect the integrity of the vintage modern architecture. Our design focused on reorienting the kitchen, opening it up to the family room. The bedroom wing was redesigned to create a principal bedroom with en-suite bathroom. Interior finishes were edited to create a more fluid relationship between the original TAC home and Hoover’s addition. We worked closely with the builder, Patriot Custom Homes, to install Solar electric panels married to an efficient heat pump heating and cooling system. These updates integrate modern touches and high efficiency into a striking piece of architectural history.

The epitome of indoor-outdoor living, not just one but *two* walls of this home consist primarily of accordion doors which fully open the public areas of the house to the back yard. A flush transition ensures steady footing while walking in and out of the house.

Aménagement d'une salle à manger ouverte sur la cuisine rétro en bois de taille moyenne avec un mur bleu, parquet foncé, un sol marron, un plafond voûté et éclairage.

In lieu of a formal dining room, our clients kept the dining area casual. A painted built-in bench, with custom upholstery runs along the white washed cypress wall. Custom lights by interior designer Joel Mozersky.
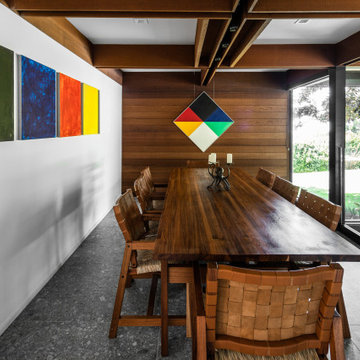
Cette image montre une salle à manger vintage en bois avec un mur blanc, un sol gris et poutres apparentes.
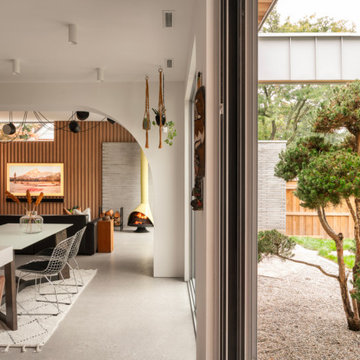
The image depicts a stunning mid-century modern kitchen design that seamlessly blends indoor and outdoor living. The kitchen showcases the iconic elements of mid-century modern style, characterized by clean lines, minimalist aesthetics, and a focus on functionality.
One of the standout features of this kitchen is the large slider doors that open up to the outside space. These expansive doors not only flood the kitchen with an abundance of natural light but also provide a seamless transition between the indoor and outdoor areas. They create a sense of continuity, allowing the kitchen to extend beyond its physical boundaries and embrace the surrounding environment.
The kitchen itself boasts a sleek and uncluttered layout. The clean lines of the cabinetry, countertops, and appliances contribute to the minimalist aesthetic, creating an atmosphere of simplicity and elegance. The color palette is typically characterized by neutral tones, emphasizing a sense of balance and tranquility.
The integration of mid-century modern design principles extends to the choice of materials and finishes. Natural wood elements, such as cabinetry or flooring, add warmth and texture to the space, enhancing its organic appeal. These elements blend harmoniously with other design elements, creating a cohesive and inviting atmosphere.
This mid-century modern kitchen design embodies the essence of timeless elegance and functionality. The large slider doors establish a strong connection between the indoor and outdoor spaces, bringing nature's beauty inside. The clean lines, minimalist aesthetics, and choice of materials contribute to a sleek and uncluttered environment, providing a delightful culinary space that effortlessly combines style and practicality.

With limited space, we added a built-in bench seat to create a cozy, comfortable eating area.
Idées déco pour une salle à manger rétro en bois de taille moyenne avec une banquette d'angle, un mur blanc, parquet foncé, un sol marron et un plafond voûté.
Idées déco pour une salle à manger rétro en bois de taille moyenne avec une banquette d'angle, un mur blanc, parquet foncé, un sol marron et un plafond voûté.
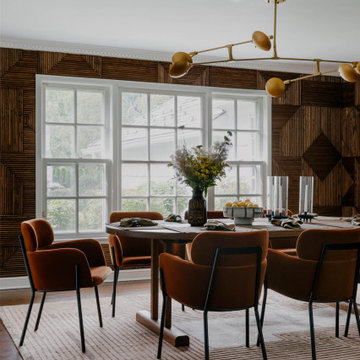
Aménagement d'une salle à manger rétro en bois fermée et de taille moyenne avec un mur marron, un sol en bois brun et un sol marron.

Little River Cabin Airbnb
Exemple d'une salle à manger rétro en bois de taille moyenne avec une banquette d'angle, un mur beige, un sol en contreplaqué, un sol beige et poutres apparentes.
Exemple d'une salle à manger rétro en bois de taille moyenne avec une banquette d'angle, un mur beige, un sol en contreplaqué, un sol beige et poutres apparentes.
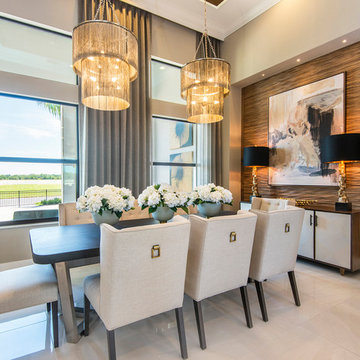
The Dining Room sets the tone of this home with feature wall of “Onda One” ¾” wave pattern MDF in Zebrano Finish, complemented by a sleek wood table, linen upholstered chairs and double antique nickel chain chandeliers.
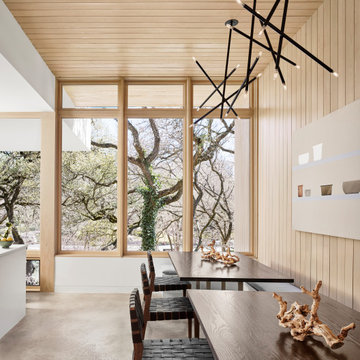
Idée de décoration pour une salle à manger vintage en bois avec sol en béton ciré, un sol gris et un plafond en bois.
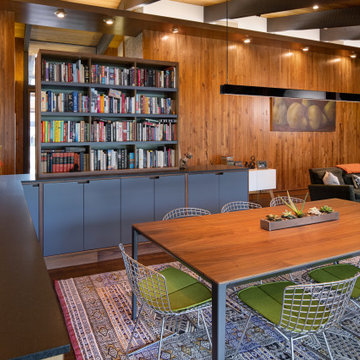
Idée de décoration pour une salle à manger ouverte sur le salon vintage en bois de taille moyenne avec un mur multicolore, un sol en bois brun, un sol marron et poutres apparentes.
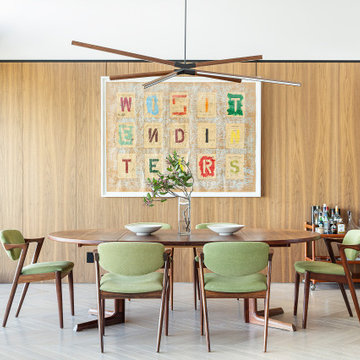
Idée de décoration pour une salle à manger vintage en bois avec parquet clair et aucune cheminée.
Idées déco de salles à manger rétro en bois
1