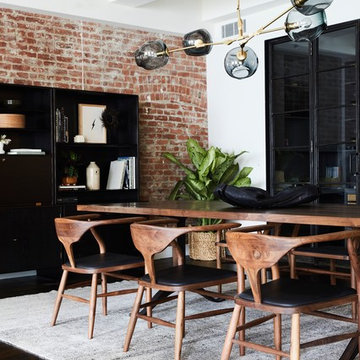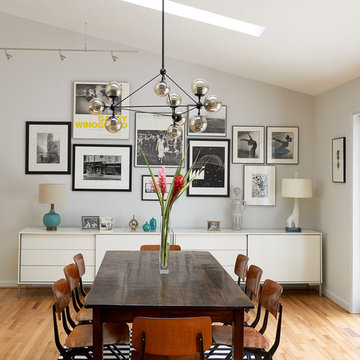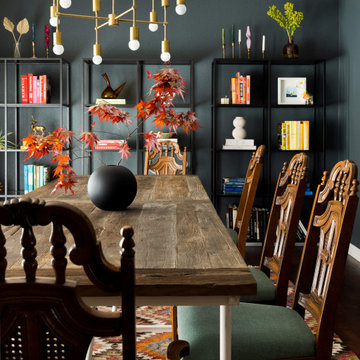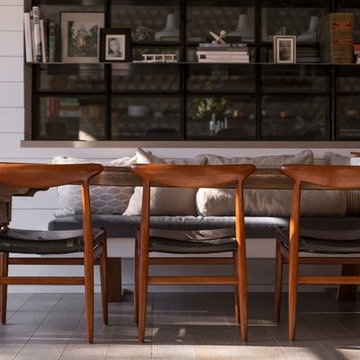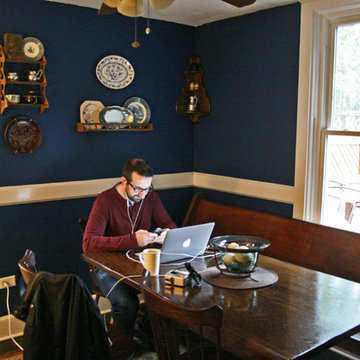Idées déco de salles à manger rétro noires
Trier par :
Budget
Trier par:Populaires du jour
1 - 20 sur 518 photos
1 sur 3

Cette image montre une salle à manger vintage avec un mur blanc, un sol en bois brun et un sol marron.

Trevor Trondro
Idée de décoration pour une salle à manger ouverte sur le salon vintage avec un mur blanc, aucune cheminée et un sol gris.
Idée de décoration pour une salle à manger ouverte sur le salon vintage avec un mur blanc, aucune cheminée et un sol gris.
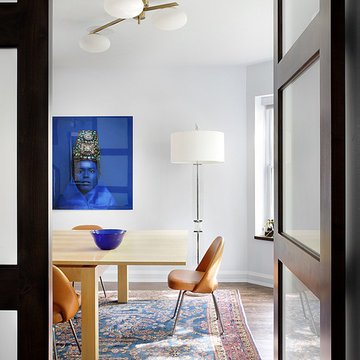
Designer: Ruthie Alan
Inspiration pour une salle à manger vintage avec un mur blanc et parquet foncé.
Inspiration pour une salle à manger vintage avec un mur blanc et parquet foncé.
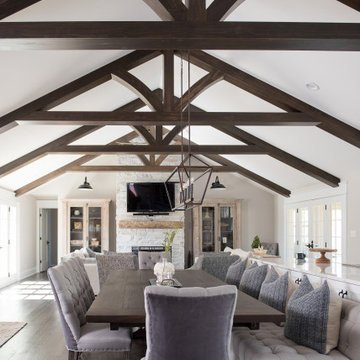
Our Indianapolis design studio designed a gut renovation of this home which opened up the floorplan and radically changed the functioning of the footprint. It features an array of patterned wallpaper, tiles, and floors complemented with a fresh palette, and statement lights.
Photographer - Sarah Shields
---
Project completed by Wendy Langston's Everything Home interior design firm, which serves Carmel, Zionsville, Fishers, Westfield, Noblesville, and Indianapolis.
For more about Everything Home, click here: https://everythinghomedesigns.com/
To learn more about this project, click here:
https://everythinghomedesigns.com/portfolio/country-estate-transformation/
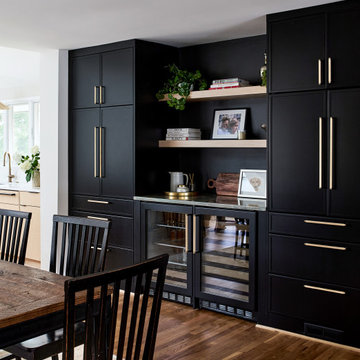
Project Developer Colleen Shaut
Project Developer Neil Shaut
Designer Marykate Mickelson
Photography by Stacy Zarin Goldberg
Réalisation d'une salle à manger vintage.
Réalisation d'une salle à manger vintage.

Originally, the dining layout was too small for our clients needs. We reconfigured the space to allow for a larger dining table to entertain guests. Adding the layered lighting installation helped to define the longer space and bring organic flow and loose curves above the angular custom dining table. The door to the pantry is disguised by the wood paneling on the wall.

After searching for the perfect Paris apartment that could double as an atelier for five years, Laure Nell Interiors founder and principal Laetitia Laurent fell in love with this 415-square-foot pied-à-terre that packs a punch. Situated in the coveted Golden Triangle area in the 8th arrondissement—between avenue Montaigne, avenue des Champs-Elysées and avenue George V—the apartment was destined to be fashionable. The building’s Hausmannian architecture and a charming interior courtyard make way for modern interior architectural detailing that had been done during a previous renovation. Hardwood floors with deep black knotting, slatted wood paneling, and blue lacquer in the built-ins gave the apartment an interesting contemporary twist against the otherwise classic backdrop, including the original fireplace from the Hausmann era.
Laure Nell Interiors played up this dichotomy with playfully curated furnishings and lighting found during Paris Design Week: a mid-century Tulip table in the dining room, a coffee table from the NV Gallery x J’aime tout chez toi capsule collection, and a fireside chair from Popus Editions, a Paris-London furniture line with a restrained French take on British-inspired hues. In the bedroom, black and white details nod to Coco Chanel and ochre-colored bedding keeps the aesthetic current. A pendant from Oi Soi Oi lends the room a minimalist Asian element reminiscent of Laurent’s time in Kyoto.
Thanks to tall ceilings and the mezzanine loft space that had been added above the kitchen, the apartment exudes a feeling of grandeur despite its small footprint. Photos by Gilles Trillard
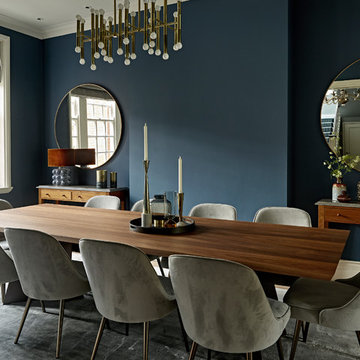
Cette photo montre une salle à manger rétro de taille moyenne et fermée avec un mur bleu, parquet clair, un sol marron et éclairage.
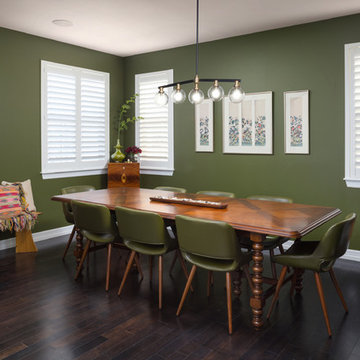
Furniture project
Inspiration pour une salle à manger ouverte sur le salon vintage de taille moyenne avec un mur vert, parquet foncé, aucune cheminée et un sol marron.
Inspiration pour une salle à manger ouverte sur le salon vintage de taille moyenne avec un mur vert, parquet foncé, aucune cheminée et un sol marron.
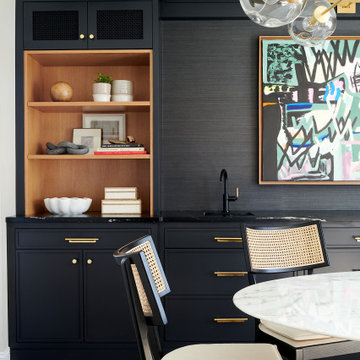
Modern and moody dining room blends textures with bold statement art.
Aménagement d'une salle à manger rétro fermée et de taille moyenne avec un mur blanc, parquet clair, aucune cheminée et un sol marron.
Aménagement d'une salle à manger rétro fermée et de taille moyenne avec un mur blanc, parquet clair, aucune cheminée et un sol marron.
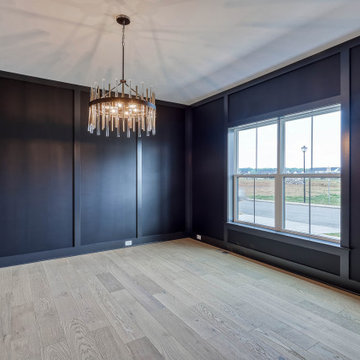
formal dining room with wall detail
Réalisation d'une grande salle à manger vintage fermée avec un mur noir, parquet clair, du lambris et un sol marron.
Réalisation d'une grande salle à manger vintage fermée avec un mur noir, parquet clair, du lambris et un sol marron.
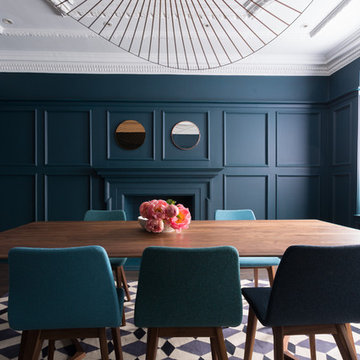
Gregory Davies
Cette image montre une salle à manger vintage fermée avec un mur bleu, parquet foncé, une cheminée standard et un manteau de cheminée en plâtre.
Cette image montre une salle à manger vintage fermée avec un mur bleu, parquet foncé, une cheminée standard et un manteau de cheminée en plâtre.

Space is defined in the great room through the use of a colorful area rug, defining the living seating area from the contemporary dining room. Gray cork flooring, and the clean lines and simple bold colors of the furniture allow the architecture of the space to soar. A modern take on the sputnik light fixture picks up the angles of the double-gabled post-and-beam roof lines, creating a dramatic, yet cozy space.
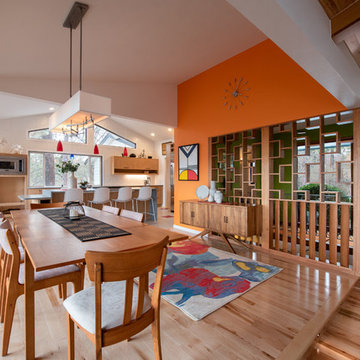
Kayleen Michelle
Cette image montre une salle à manger vintage avec un mur orange, un sol en bois brun et un sol marron.
Cette image montre une salle à manger vintage avec un mur orange, un sol en bois brun et un sol marron.
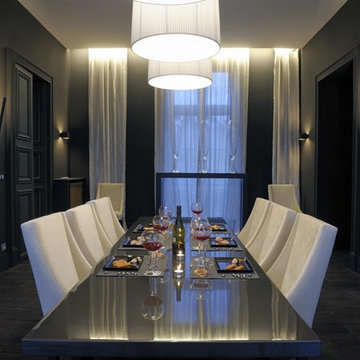
Bérengère Leroy
Aménagement d'une grande salle à manger rétro fermée avec un mur noir et éclairage.
Aménagement d'une grande salle à manger rétro fermée avec un mur noir et éclairage.
Idées déco de salles à manger rétro noires
1
