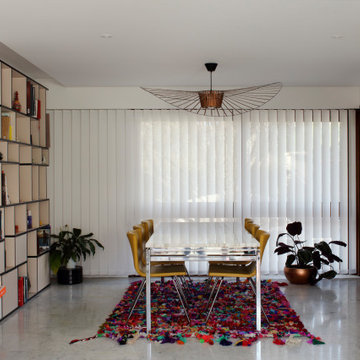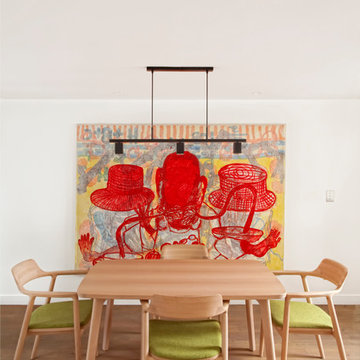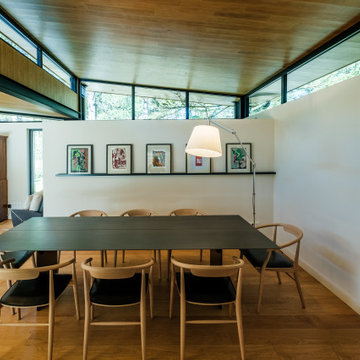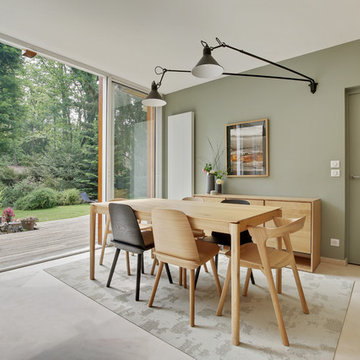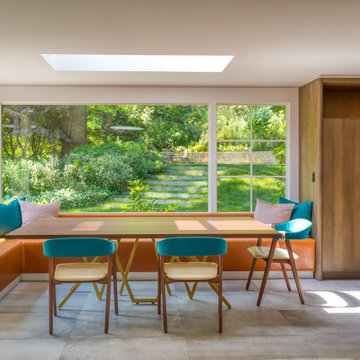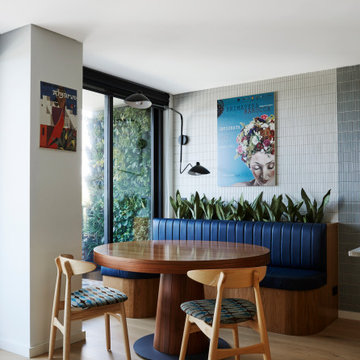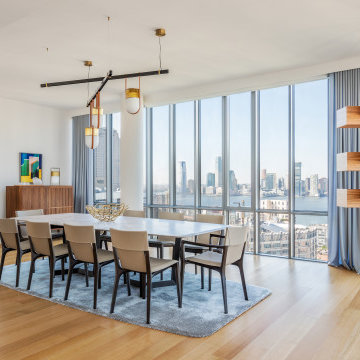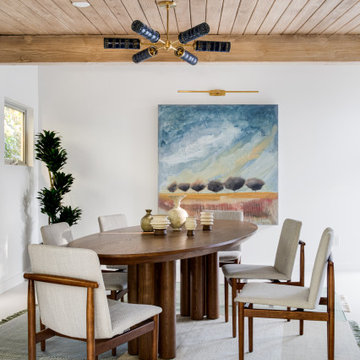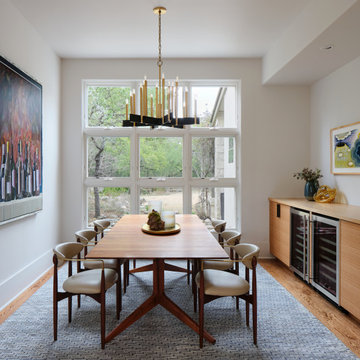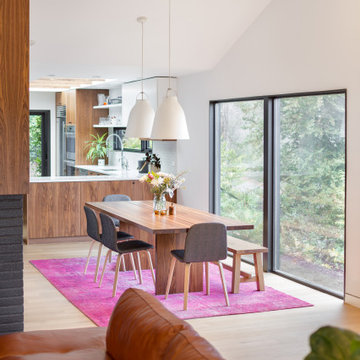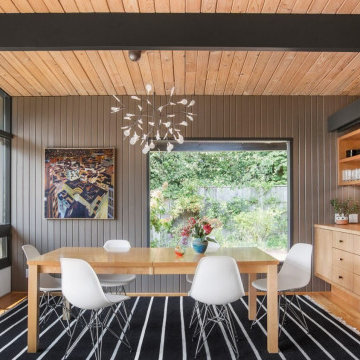Idées déco de salles à manger rétro
Trier par :
Budget
Trier par:Populaires du jour
1 - 20 sur 17 393 photos
1 sur 2
Trouvez le bon professionnel près de chez vous
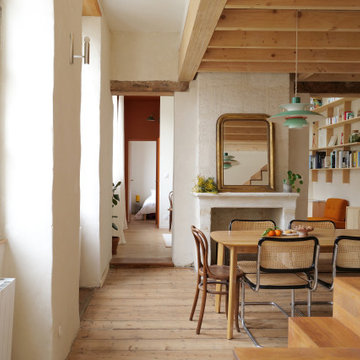
Exemple d'une salle à manger rétro avec un mur beige, un sol en bois brun, un sol marron et poutres apparentes.
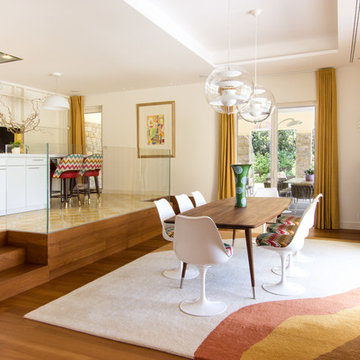
wearebuff.com, Frederic Baillod
Réalisation d'une salle à manger vintage avec un mur blanc, un sol en bois brun et un sol marron.
Réalisation d'une salle à manger vintage avec un mur blanc, un sol en bois brun et un sol marron.

This mid century modern home boasted irreplaceable features including original wood cabinets, wood ceiling, and a wall of floor to ceiling windows. C&R developed a design that incorporated the existing details with additional custom cabinets that matched perfectly. A new lighting plan, quartz counter tops, plumbing fixtures, tile backsplash and floors, and new appliances transformed this kitchen while retaining all the mid century flavor.

The design team elected to preserve the original stacked stone wall in the dining area. A striking sputnik chandelier further repeats the mid century modern design. Deep blue accents repeat throughout the home's main living area and the kitchen.

Idées déco pour une salle à manger rétro avec un mur blanc, parquet clair et un plafond voûté.
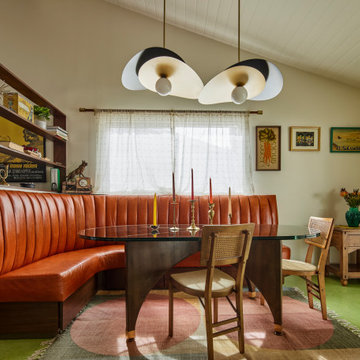
Mid-Century Modern Transformation: This extensive home remodel encompassed a fresh kitchen and bathroom overhaul, a revitalized living room with vaulted ceilings, updated HVAC systems, new flooring, and a complete interior and exterior repaint. Additionally, the project included comprehensive re-piping and rewiring for modern functionality

• Custom built-in banquette
• Custom back cushions - Designed by JGID, fabricated by Dawson Custom Workroom
• Custom bench cushions - Knops Upholstery
• Side chair - Conde House Challenge
• Commissioned art
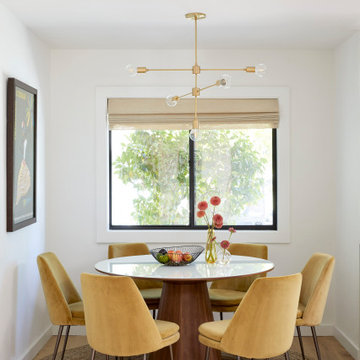
This artistic and design-forward family approached us at the beginning of the pandemic with a design prompt to blend their love of midcentury modern design with their Caribbean roots. With her parents originating from Trinidad & Tobago and his parents from Jamaica, they wanted their home to be an authentic representation of their heritage, with a midcentury modern twist. We found inspiration from a colorful Trinidad & Tobago tourism poster that they already owned and carried the tropical colors throughout the house — rich blues in the main bathroom, deep greens and oranges in the powder bathroom, mustard yellow in the dining room and guest bathroom, and sage green in the kitchen. This project was featured on Dwell in January 2022.
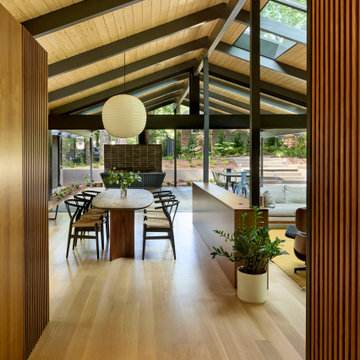
Cette image montre une salle à manger ouverte sur la cuisine vintage avec parquet clair et poutres apparentes.
Idées déco de salles à manger rétro
1
