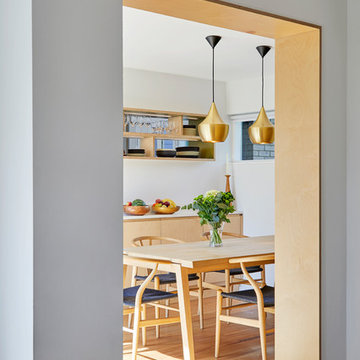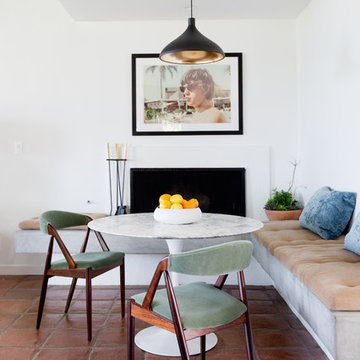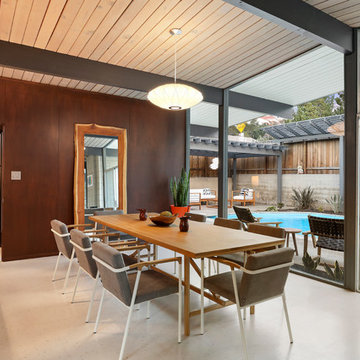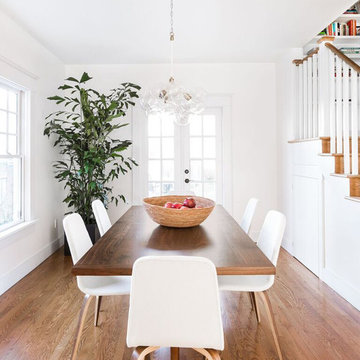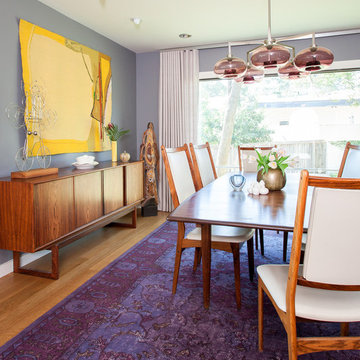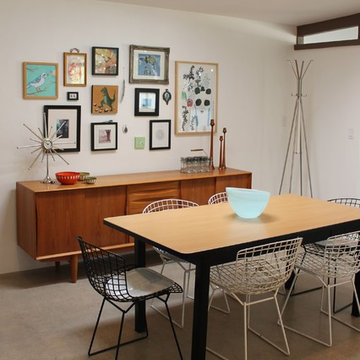Idées déco de salles à manger rétro
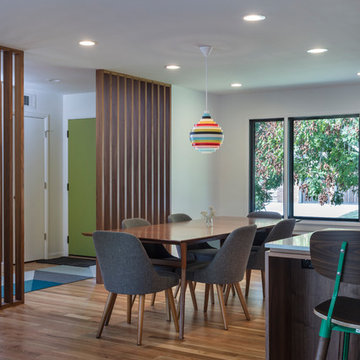
Bob Greenspan
Idée de décoration pour une salle à manger ouverte sur la cuisine vintage de taille moyenne avec parquet clair.
Idée de décoration pour une salle à manger ouverte sur la cuisine vintage de taille moyenne avec parquet clair.
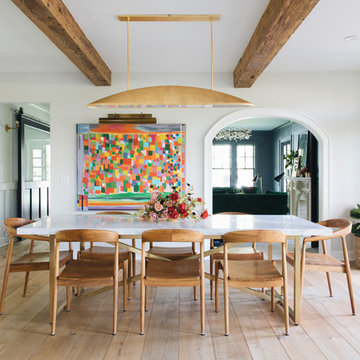
Stoffer Photography
Aménagement d'une salle à manger rétro fermée avec un mur blanc, parquet clair et un sol beige.
Aménagement d'une salle à manger rétro fermée avec un mur blanc, parquet clair et un sol beige.
Trouvez le bon professionnel près de chez vous
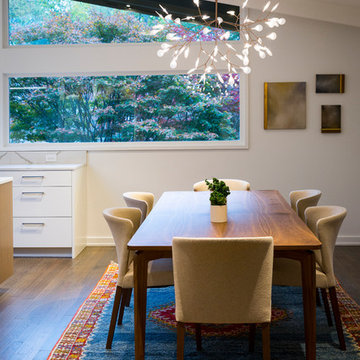
Cette photo montre une grande salle à manger ouverte sur la cuisine rétro avec un sol en bois brun et un sol marron.
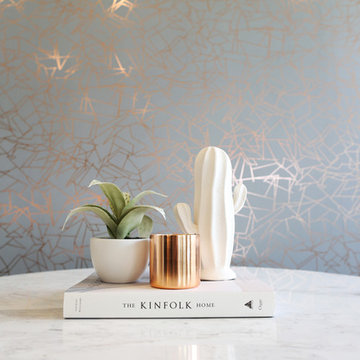
Completed in 2017, this project features midcentury modern interiors with copper, geometric, and moody accents. The design was driven by the client's attraction to a grey, copper, brass, and navy palette, which is featured in three different wallpapers throughout the home. As such, the townhouse incorporates the homeowner's love of angular lines, copper, and marble finishes. The builder-specified kitchen underwent a makeover to incorporate copper lighting fixtures, reclaimed wood island, and modern hardware. In the master bedroom, the wallpaper behind the bed achieves a moody and masculine atmosphere in this elegant "boutique-hotel-like" room. The children's room is a combination of midcentury modern furniture with repetitive robot motifs that the entire family loves. Like in children's space, our goal was to make the home both fun, modern, and timeless for the family to grow into. This project has been featured in Austin Home Magazine, Resource 2018 Issue.
---
Project designed by the Atomic Ranch featured modern designers at Breathe Design Studio. From their Austin design studio, they serve an eclectic and accomplished nationwide clientele including in Palm Springs, LA, and the San Francisco Bay Area.
For more about Breathe Design Studio, see here: https://www.breathedesignstudio.com/
To learn more about this project, see here: https://www.breathedesignstudio.com/mid-century-townhouse
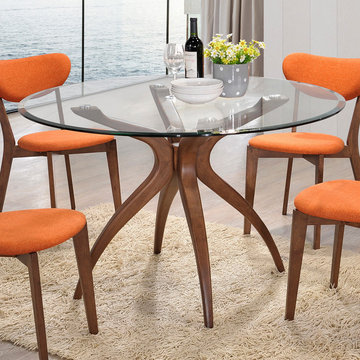
Aeon Furniture Quincy Dining Table in Walnut/Glass
Exquisitely designed with entertaining in mind, aeon's quincy dining table provides the perfect place to gather with friends and family. It's 48" round, 10 mm thick clear tempered glass top reveals a sturdy walnut stained solid malaysian oak center base with four beautifully curved legs. The beveled edge adds an aesthetic element while its round shape easily accommodates up to 6 guests, creating an intimate environment that allows everyone to be part of the conversation.
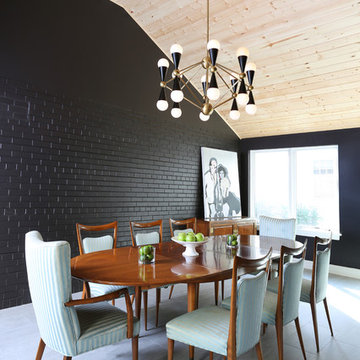
This dining room has a dramatic design, with black brick and a vaulted, wood plank ceiling.
Idées déco pour une salle à manger rétro de taille moyenne avec un mur noir, un sol en carrelage de porcelaine et aucune cheminée.
Idées déco pour une salle à manger rétro de taille moyenne avec un mur noir, un sol en carrelage de porcelaine et aucune cheminée.
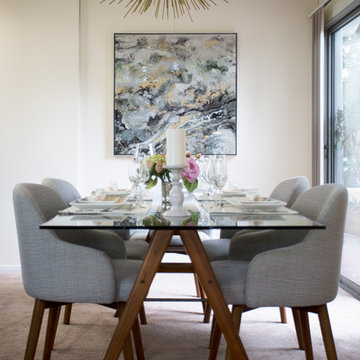
Maud Daujean, Photographer
Cette photo montre une salle à manger ouverte sur la cuisine rétro de taille moyenne avec un mur beige, moquette, aucune cheminée et un sol beige.
Cette photo montre une salle à manger ouverte sur la cuisine rétro de taille moyenne avec un mur beige, moquette, aucune cheminée et un sol beige.
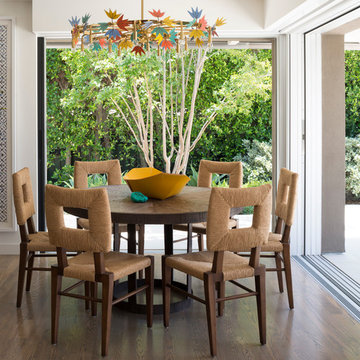
We used Fleetwood pocket doors and screens to give this Dining Room and indoor/outdoor feeling off the garden and pool.
Idée de décoration pour une salle à manger ouverte sur le salon vintage de taille moyenne avec un sol en bois brun, un mur blanc, aucune cheminée et un sol marron.
Idée de décoration pour une salle à manger ouverte sur le salon vintage de taille moyenne avec un sol en bois brun, un mur blanc, aucune cheminée et un sol marron.
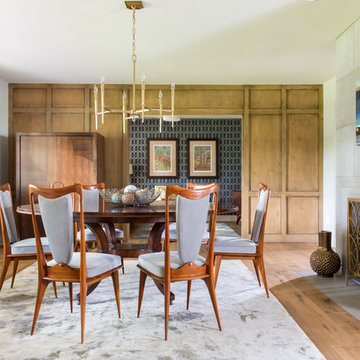
Photography: Michael Hunter
Idée de décoration pour une grande salle à manger vintage fermée avec une cheminée standard, un mur gris, un sol en bois brun et un manteau de cheminée en béton.
Idée de décoration pour une grande salle à manger vintage fermée avec une cheminée standard, un mur gris, un sol en bois brun et un manteau de cheminée en béton.
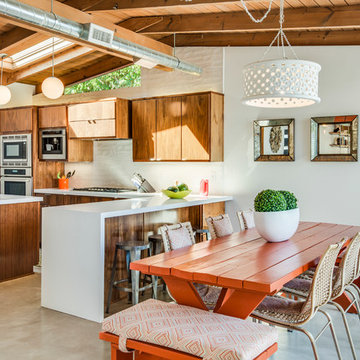
Mid-century kitchen, casual dining room
Réalisation d'une salle à manger vintage de taille moyenne.
Réalisation d'une salle à manger vintage de taille moyenne.
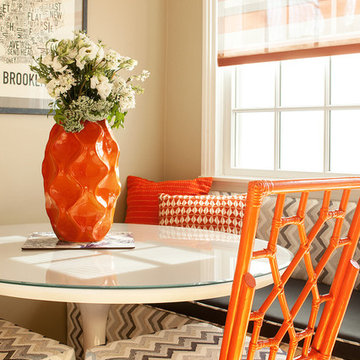
Christian Garibaldi
Cette photo montre une petite salle à manger ouverte sur la cuisine rétro avec un mur beige, un sol en bois brun et aucune cheminée.
Cette photo montre une petite salle à manger ouverte sur la cuisine rétro avec un mur beige, un sol en bois brun et aucune cheminée.
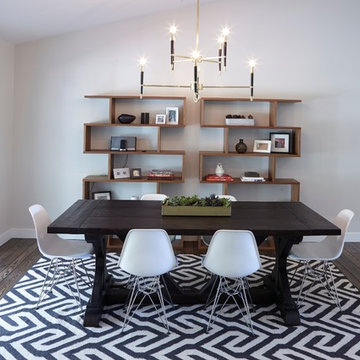
Cette image montre une grande salle à manger ouverte sur la cuisine vintage avec un mur gris, parquet foncé et aucune cheminée.
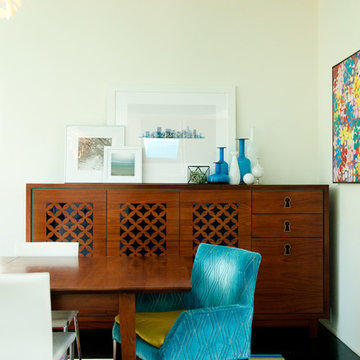
Photo by Adza
Inspiration pour une salle à manger vintage fermée et de taille moyenne avec un mur beige, parquet foncé et aucune cheminée.
Inspiration pour une salle à manger vintage fermée et de taille moyenne avec un mur beige, parquet foncé et aucune cheminée.
Idées déco de salles à manger rétro
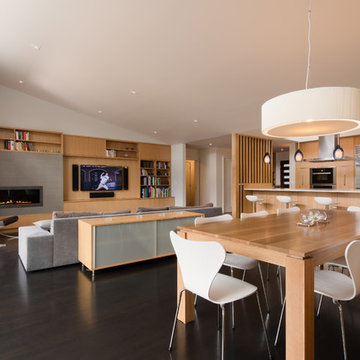
Photographer: Tyler Chartier
Aménagement d'une salle à manger ouverte sur la cuisine rétro de taille moyenne avec un mur blanc, parquet foncé et un manteau de cheminée en carrelage.
Aménagement d'une salle à manger ouverte sur la cuisine rétro de taille moyenne avec un mur blanc, parquet foncé et un manteau de cheminée en carrelage.
6
