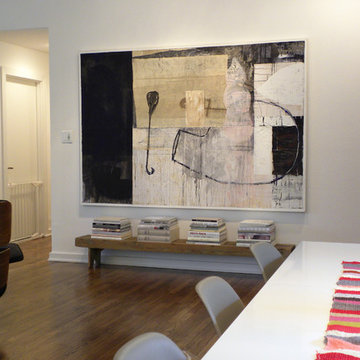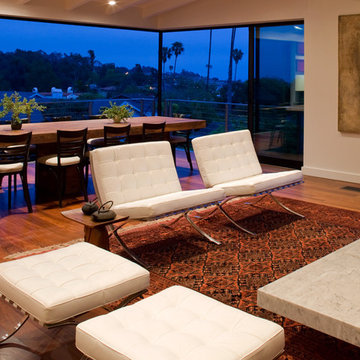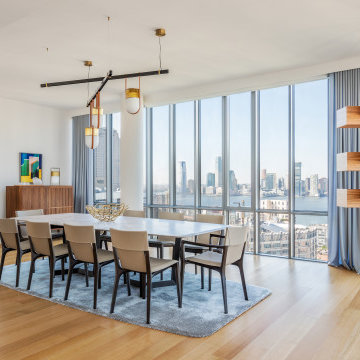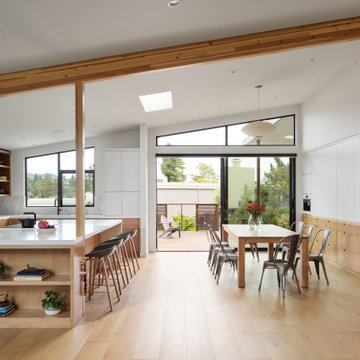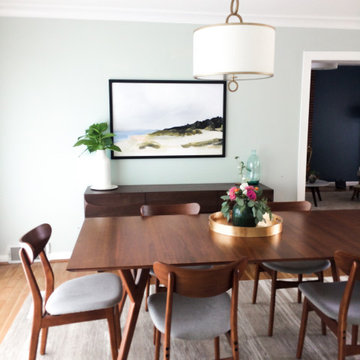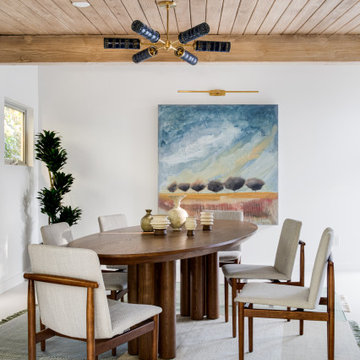Idées déco de salles à manger rétro
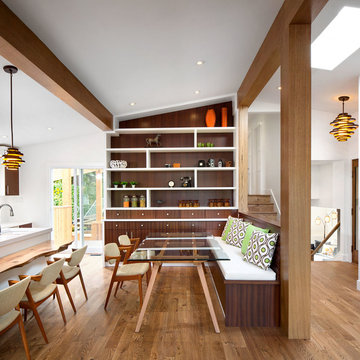
Ema Peter Photography
Cette image montre une salle à manger ouverte sur la cuisine vintage de taille moyenne avec un mur blanc et un sol en bois brun.
Cette image montre une salle à manger ouverte sur la cuisine vintage de taille moyenne avec un mur blanc et un sol en bois brun.

Shelly Harrison Photography
Idée de décoration pour une salle à manger ouverte sur le salon vintage de taille moyenne avec un mur blanc, sol en béton ciré, aucune cheminée et un sol gris.
Idée de décoration pour une salle à manger ouverte sur le salon vintage de taille moyenne avec un mur blanc, sol en béton ciré, aucune cheminée et un sol gris.
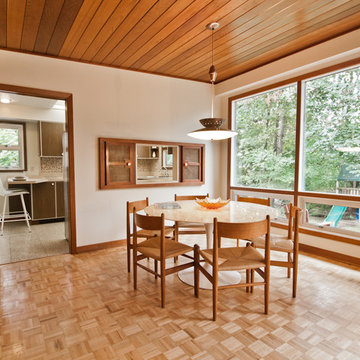
Réalisation d'une salle à manger vintage avec un mur blanc et un sol en bois brun.
Trouvez le bon professionnel près de chez vous
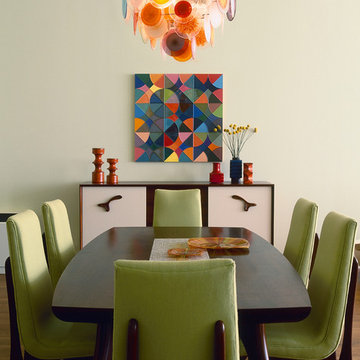
Idée de décoration pour une salle à manger vintage avec un mur blanc et parquet foncé.
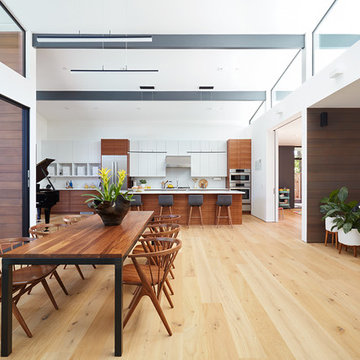
Klopf Architecture and Outer space Landscape Architects designed a new warm, modern, open, indoor-outdoor home in Los Altos, California. Inspired by mid-century modern homes but looking for something completely new and custom, the owners, a couple with two children, bought an older ranch style home with the intention of replacing it.
Created on a grid, the house is designed to be at rest with differentiated spaces for activities; living, playing, cooking, dining and a piano space. The low-sloping gable roof over the great room brings a grand feeling to the space. The clerestory windows at the high sloping roof make the grand space light and airy.
Upon entering the house, an open atrium entry in the middle of the house provides light and nature to the great room. The Heath tile wall at the back of the atrium blocks direct view of the rear yard from the entry door for privacy.
The bedrooms, bathrooms, play room and the sitting room are under flat wing-like roofs that balance on either side of the low sloping gable roof of the main space. Large sliding glass panels and pocketing glass doors foster openness to the front and back yards. In the front there is a fenced-in play space connected to the play room, creating an indoor-outdoor play space that could change in use over the years. The play room can also be closed off from the great room with a large pocketing door. In the rear, everything opens up to a deck overlooking a pool where the family can come together outdoors.
Wood siding travels from exterior to interior, accentuating the indoor-outdoor nature of the house. Where the exterior siding doesn’t come inside, a palette of white oak floors, white walls, walnut cabinetry, and dark window frames ties all the spaces together to create a uniform feeling and flow throughout the house. The custom cabinetry matches the minimal joinery of the rest of the house, a trim-less, minimal appearance. Wood siding was mitered in the corners, including where siding meets the interior drywall. Wall materials were held up off the floor with a minimal reveal. This tight detailing gives a sense of cleanliness to the house.
The garage door of the house is completely flush and of the same material as the garage wall, de-emphasizing the garage door and making the street presentation of the house kinder to the neighborhood.
The house is akin to a custom, modern-day Eichler home in many ways. Inspired by mid-century modern homes with today’s materials, approaches, standards, and technologies. The goals were to create an indoor-outdoor home that was energy-efficient, light and flexible for young children to grow. This 3,000 square foot, 3 bedroom, 2.5 bathroom new house is located in Los Altos in the heart of the Silicon Valley.
Klopf Architecture Project Team: John Klopf, AIA, and Chuang-Ming Liu
Landscape Architect: Outer space Landscape Architects
Structural Engineer: ZFA Structural Engineers
Staging: Da Lusso Design
Photography ©2018 Mariko Reed
Location: Los Altos, CA
Year completed: 2017

Aménagement d'une salle à manger ouverte sur la cuisine rétro en bois de taille moyenne avec un mur bleu, parquet foncé, un sol marron, un plafond voûté et éclairage.
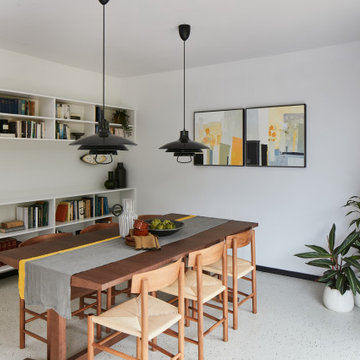
Reflecting the principles of mid century modern design and the seamless joining of spaces from inside to outside, we opened up the back and entrance to the property. Iroko decking meets the bespoke terrazzo style poured resin flooring that runs throughout much of the living area.
The dining area contains fitted shelving simply styled and
painted in the same palette as the surrounding walls. Black
retractable ceiling lights hang above the extendible walnut table creating an intimate atmosphere for evening entertaining. Concealed behind the wall of books is a full height sliding panel door is the study.
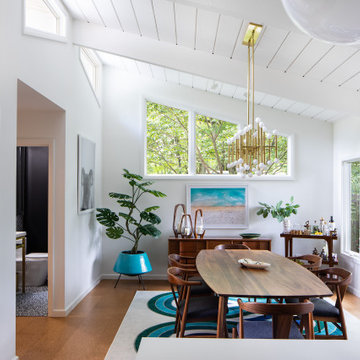
The bright dining room features a mix of mid-century vintage furniture with contemporary lighting and accessories.
Réalisation d'une salle à manger vintage avec un sol en liège.
Réalisation d'une salle à manger vintage avec un sol en liège.
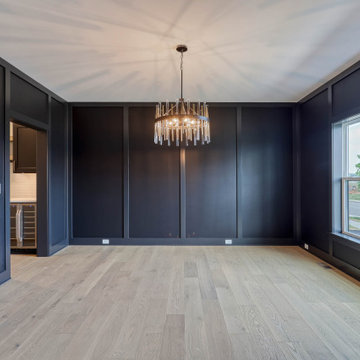
formal dining room with wall detail
Exemple d'une grande salle à manger rétro fermée avec un mur noir, parquet clair, du lambris et un sol marron.
Exemple d'une grande salle à manger rétro fermée avec un mur noir, parquet clair, du lambris et un sol marron.
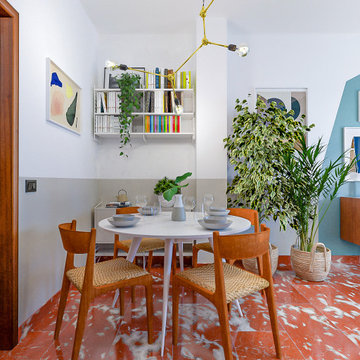
Liadesign
Aménagement d'une petite salle à manger rétro avec un mur multicolore, un sol en marbre et un sol rouge.
Aménagement d'une petite salle à manger rétro avec un mur multicolore, un sol en marbre et un sol rouge.
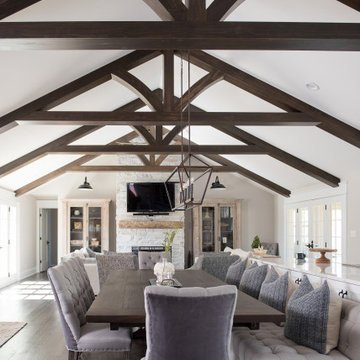
Our Indianapolis design studio designed a gut renovation of this home which opened up the floorplan and radically changed the functioning of the footprint. It features an array of patterned wallpaper, tiles, and floors complemented with a fresh palette, and statement lights.
Photographer - Sarah Shields
---
Project completed by Wendy Langston's Everything Home interior design firm, which serves Carmel, Zionsville, Fishers, Westfield, Noblesville, and Indianapolis.
For more about Everything Home, click here: https://everythinghomedesigns.com/
To learn more about this project, click here:
https://everythinghomedesigns.com/portfolio/country-estate-transformation/
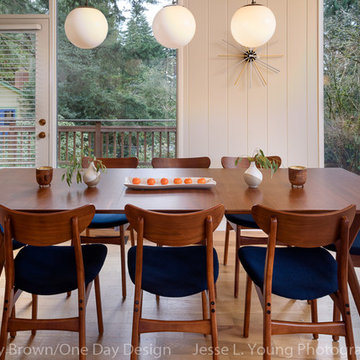
Spacious Mid-Century Modern dining room with a wooded view. Navy upholstered chairs accent wood table with angled legs.
Réalisation d'une salle à manger vintage de taille moyenne avec un mur beige, parquet clair et aucune cheminée.
Réalisation d'une salle à manger vintage de taille moyenne avec un mur beige, parquet clair et aucune cheminée.
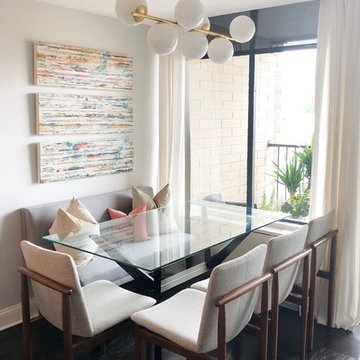
The coral accent pillow and color art add a dose of color to the design. The dark espresso glass table matches the flooring creating an airy feel to open up the petite space.
Photo: NICHEdg
Idées déco de salles à manger rétro
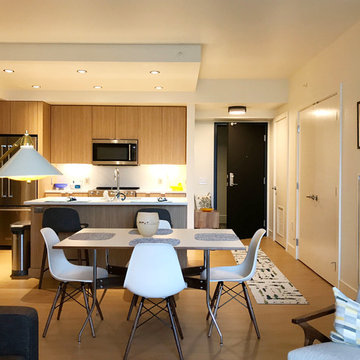
For such a small space, this apartment is ample. We created defined areas in this great room style layout. The entry is defined by the Flor Carpet Tile Runner, and the dining room by this swanky table by designer, George Nelson and Eames Dining Room Chairs. Downtown High Rise Apartment, Stratus, Seattle, WA. Belltown Design. Photography by Robbie Liddane and Paula McHugh
5
