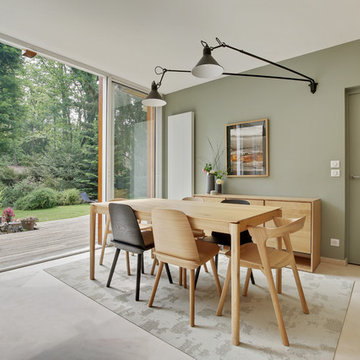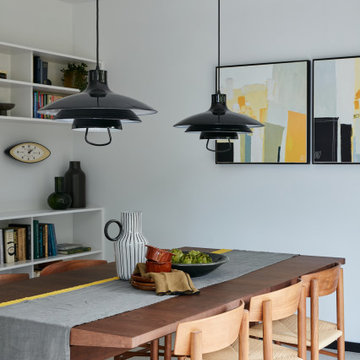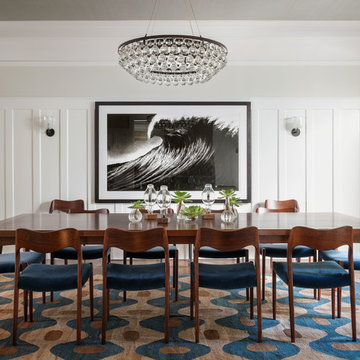Idées déco de salles à manger rétro
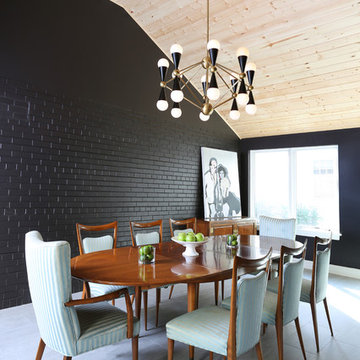
This dining room has a dramatic design, with black brick and a vaulted, wood plank ceiling.
Idées déco pour une salle à manger rétro de taille moyenne avec un mur noir, un sol en carrelage de porcelaine et aucune cheminée.
Idées déco pour une salle à manger rétro de taille moyenne avec un mur noir, un sol en carrelage de porcelaine et aucune cheminée.

Peter Vanderwarker
Aménagement d'une salle à manger ouverte sur le salon rétro de taille moyenne avec un mur blanc, une cheminée double-face, parquet clair, un manteau de cheminée en béton et un sol marron.
Aménagement d'une salle à manger ouverte sur le salon rétro de taille moyenne avec un mur blanc, une cheminée double-face, parquet clair, un manteau de cheminée en béton et un sol marron.

Lincoln Barbour
Inspiration pour une salle à manger ouverte sur le salon vintage de taille moyenne avec sol en béton ciré et un sol multicolore.
Inspiration pour une salle à manger ouverte sur le salon vintage de taille moyenne avec sol en béton ciré et un sol multicolore.

Idées déco pour une salle à manger rétro avec un mur blanc, parquet clair et un plafond voûté.

A Mid Century modern home built by a student of Eichler. This Eichler inspired home was completely renovated and restored to meet current structural, electrical, and energy efficiency codes as it was in serious disrepair when purchased as well as numerous and various design elements being inconsistent with the original architectural intent of the house from subsequent remodels.
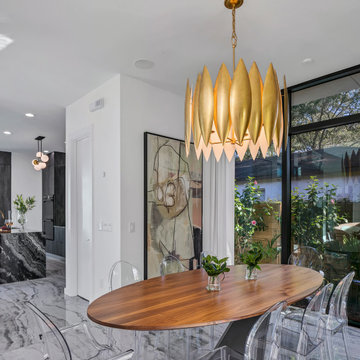
Charming Mid Century Modern with a Palm Springs Vibe
~Interiors by Debra Ackerbloom
~Architectural Design by Tommy Lamb
~Architectural Photography by Bill Horne

This mid century modern home boasted irreplaceable features including original wood cabinets, wood ceiling, and a wall of floor to ceiling windows. C&R developed a design that incorporated the existing details with additional custom cabinets that matched perfectly. A new lighting plan, quartz counter tops, plumbing fixtures, tile backsplash and floors, and new appliances transformed this kitchen while retaining all the mid century flavor.

Photography Anna Zagorodna
Aménagement d'une petite salle à manger rétro fermée avec un mur bleu, parquet clair, une cheminée standard, un manteau de cheminée en carrelage et un sol marron.
Aménagement d'une petite salle à manger rétro fermée avec un mur bleu, parquet clair, une cheminée standard, un manteau de cheminée en carrelage et un sol marron.

Aménagement d'une salle à manger ouverte sur la cuisine rétro de taille moyenne avec un mur blanc, sol en béton ciré et un sol gris.
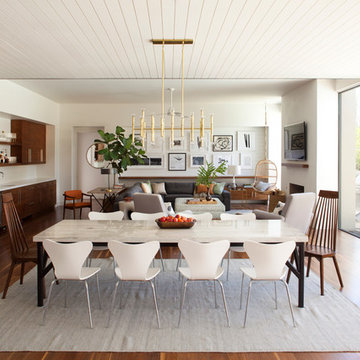
Built on Frank Sinatra’s estate, this custom home was designed to be a fun and relaxing weekend retreat for our clients who live full time in Orange County. As a second home and playing up the mid-century vibe ubiquitous in the desert, we departed from our clients’ more traditional style to create a modern and unique space with the feel of a boutique hotel. Classic mid-century materials were used for the architectural elements and hard surfaces of the home such as walnut flooring and cabinetry, terrazzo stone and straight set brick walls, while the furnishings are a more eclectic take on modern style. We paid homage to “Old Blue Eyes” by hanging a 6’ tall image of his mug shot in the entry.
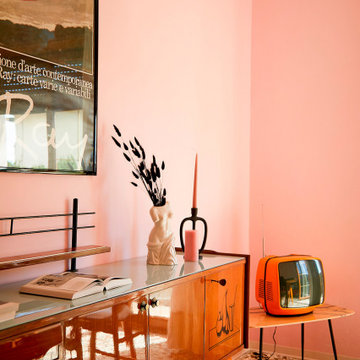
The vision for the living room of this 1960's apartment in Milan was to create a design that reflected the character and age of the property. We kept some of the original features like the beautiful terrazzo floors and some of the existing pieces like the burgundy sofa and the original curtains, and chosen vintage furniture to add an elegant retro vibe, whilst keeping the free-flowing interiors light and airy. The artwork is an homage to surrealism and the 1970's orange TV brightens up the space with a splash of vivid colour against the shell-pink walls.
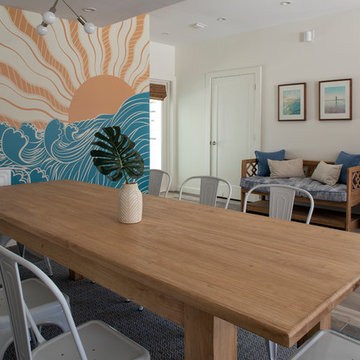
Photo by Jack Gardner Photography
Cette image montre une salle à manger vintage de taille moyenne avec un mur multicolore, un sol en carrelage de céramique et un sol marron.
Cette image montre une salle à manger vintage de taille moyenne avec un mur multicolore, un sol en carrelage de céramique et un sol marron.
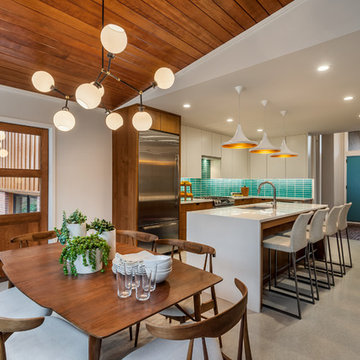
This mid-century modern was a full restoration back to this home's former glory. The vertical grain fir ceilings were reclaimed, refinished, and reinstalled. The floors were a special epoxy blend to imitate terrazzo floors that were so popular during this period. The quartz countertops waterfall on both ends and the handmade tile accents the backsplash. Reclaimed light fixtures, hardware, and appliances put the finishing touches on this remodel.
Photo credit - Inspiro 8 Studios
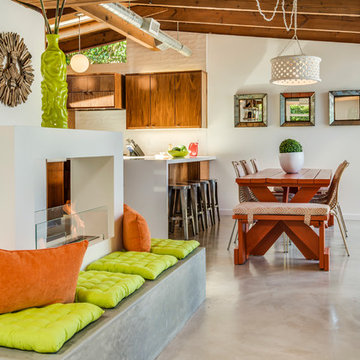
Mid-century kitchen, casual dining room
Inspiration pour une salle à manger vintage de taille moyenne.
Inspiration pour une salle à manger vintage de taille moyenne.
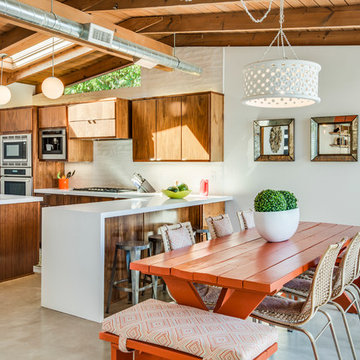
For casual dining Re-purposed outdoor picnic table painted an accent color bright orange with a new chandelier oversized plaster hand molded with cutout pattern for a light to shine a beautiful pattern.
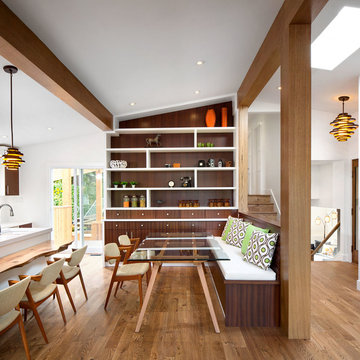
Ema Peter Photography
Cette image montre une salle à manger ouverte sur la cuisine vintage de taille moyenne avec un mur blanc et un sol en bois brun.
Cette image montre une salle à manger ouverte sur la cuisine vintage de taille moyenne avec un mur blanc et un sol en bois brun.

Double-height dining space connecting directly to the rear courtyard via a giant sash window. The dining space also enjoys a visual connection with the reception room above via the open balcony space.
Idées déco de salles à manger rétro
1
