Idées déco de salles à manger roses avec un sol marron
Trier par :
Budget
Trier par:Populaires du jour
1 - 20 sur 50 photos
1 sur 3

Cette image montre une salle à manger vintage avec un mur blanc, un sol en bois brun et un sol marron.

Aménagement d'une salle à manger classique fermée avec un mur vert, un sol en bois brun et un sol marron.

Styling the dining room mid-century in furniture and chandelier really added the "different" elements the homeowners were looking for. The new pattern in the run tied in to the kitchen without being too matchy matchy.
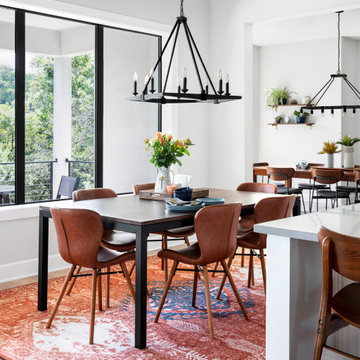
Modern Dining Room
Cette image montre une grande salle à manger ouverte sur la cuisine minimaliste avec parquet clair, un sol marron et un mur blanc.
Cette image montre une grande salle à manger ouverte sur la cuisine minimaliste avec parquet clair, un sol marron et un mur blanc.

Dining room
Cette photo montre une grande salle à manger éclectique avec un mur bleu, parquet foncé, une cheminée standard, un manteau de cheminée en pierre, un sol marron, un plafond en papier peint et du lambris.
Cette photo montre une grande salle à manger éclectique avec un mur bleu, parquet foncé, une cheminée standard, un manteau de cheminée en pierre, un sol marron, un plafond en papier peint et du lambris.

The dining room is framed by a metallic silver ceiling and molding alongside red and orange striped draperies paired with woven wood blinds. A contemporary nude painting hangs above a pair of vintage ivory lamps atop a vintage orange buffet.
Black rattan chairs with red leather seats surround a transitional stained trestle table, and the teal walls set off the room’s dark walnut wood floors and aqua blue hemp and wool rug.
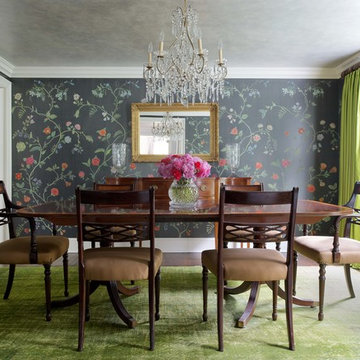
Idées déco pour une grande salle à manger classique fermée avec un mur gris, parquet foncé, aucune cheminée et un sol marron.
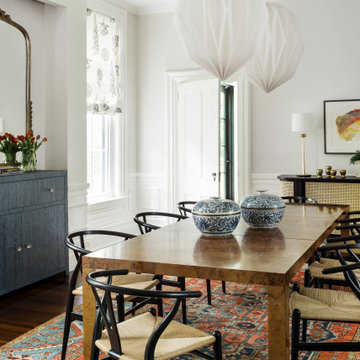
Cette photo montre une salle à manger chic fermée avec un mur blanc, parquet foncé, un sol marron et boiseries.
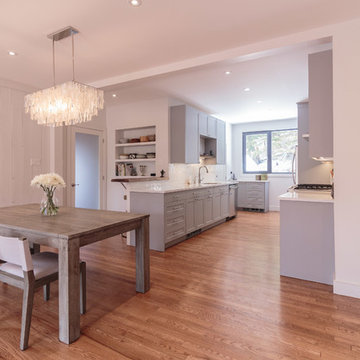
General Contractor: Irontree Construction; Photographer: Camil Tang
Cette photo montre une salle à manger ouverte sur la cuisine chic de taille moyenne avec un mur blanc, un sol en bois brun, aucune cheminée et un sol marron.
Cette photo montre une salle à manger ouverte sur la cuisine chic de taille moyenne avec un mur blanc, un sol en bois brun, aucune cheminée et un sol marron.
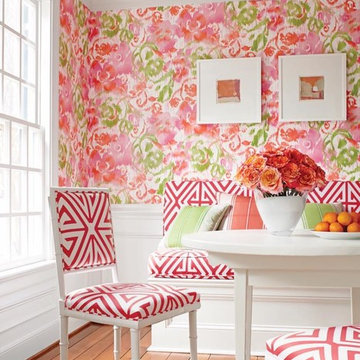
Exemple d'une salle à manger chic fermée et de taille moyenne avec un mur multicolore, un sol en bois brun et un sol marron.

Cette image montre une salle à manger ouverte sur la cuisine marine de taille moyenne avec un mur vert, un sol en vinyl, aucune cheminée, un sol marron, un plafond décaissé et boiseries.
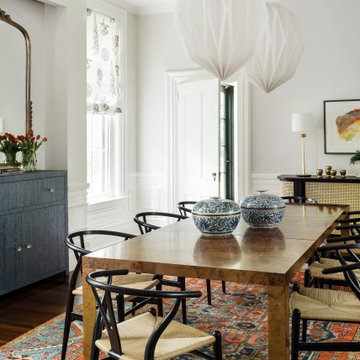
Cette photo montre une grande salle à manger chic fermée avec un mur blanc, parquet foncé et un sol marron.
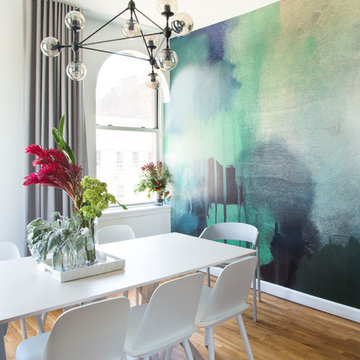
Photos by Claire Esparros for Homepolish
Cette image montre une salle à manger traditionnelle avec un mur multicolore, un sol en bois brun et un sol marron.
Cette image montre une salle à manger traditionnelle avec un mur multicolore, un sol en bois brun et un sol marron.
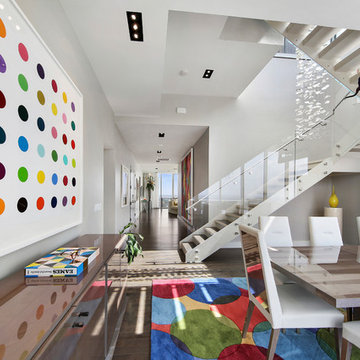
Idée de décoration pour une salle à manger design avec un mur blanc, parquet foncé et un sol marron.
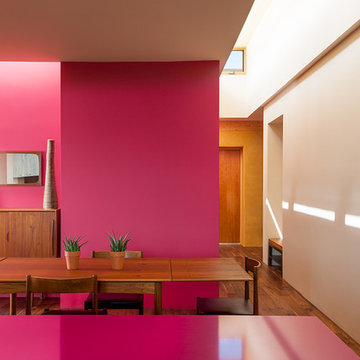
Idées déco pour une salle à manger ouverte sur la cuisine contemporaine de taille moyenne avec un mur rouge, un sol en bois brun et un sol marron.
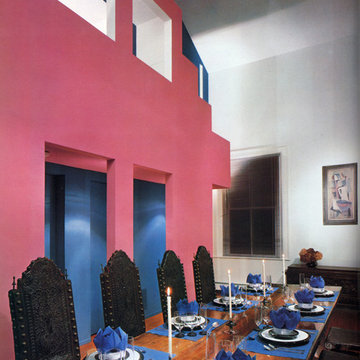
Mastering the art of design, George Ranalli Architect seamlessly blends modern design with the historic architecture. This view of the rose-colored interior facade of a triplex apartment is a testament to the team's exceptional talent and expertise. Every detail has been thoughtfully crafted, from the intricate sculptural spaces above to the open plan living and dining areas below, showcasing the mastery of the art of design.
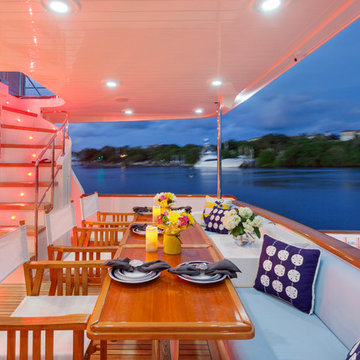
IBI Designs
Réalisation d'une grande salle à manger tradition fermée avec un sol en bois brun, aucune cheminée et un sol marron.
Réalisation d'une grande salle à manger tradition fermée avec un sol en bois brun, aucune cheminée et un sol marron.
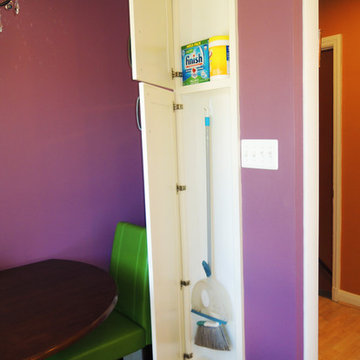
Instead of sacrificing precious counter and storage space in the U, I designed a between-the-studs shallow broom niche for the new eating alcove wall. It’s about 3-1/2" deep — enough for a broom and dustpan, and a few cleaning supplies on the shelf above. It's easy to grab the broom even when someone is seated at the table. Although the rest of the kitchen has frameless cabinets, the broom cabinet uses a framed front. Canyon Creek, the manufacturer, has both framed and frameless lines.
Photo by Ellene Newman
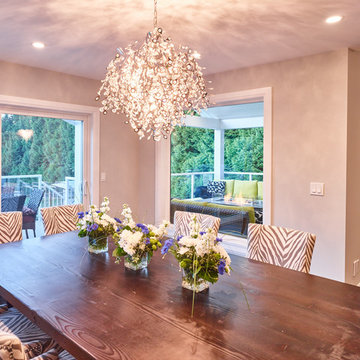
My House Design/Build Team | www.myhousedesignbuild.com | 604-694-6873 | Martin Knowles Photography -----
As with all our projects, we started with the architectural design. The house was large enough, but it lacked function and openness. There were only 2 bedrooms on the main floor and two sets of stairs into the basement (who was their designer?!). Pair that with some questionable rock feature walls, and we had to look at this home from the perspective of a complete gut. The first step was to plan for a single staircase to the basement in a location that made sense. Once we removed the wall that separated the foyer from the living room, we created a nice open space as you enter the home, and the perfect location for the set of stairs. No rock was salvaged in the making of this space. Additionally, with the centrally located living room and vaulted ceiling, it provided the perfect opportunity to expand the deck space out back and create an amazing covered area with views to the mountains beyond.
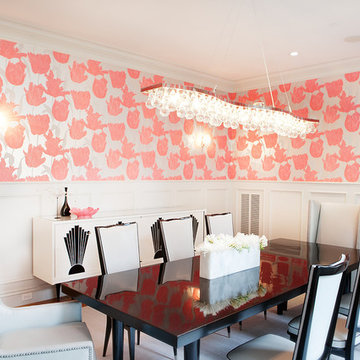
Idées déco pour une salle à manger ouverte sur le salon classique de taille moyenne avec un sol en bois brun, aucune cheminée et un sol marron.
Idées déco de salles à manger roses avec un sol marron
1