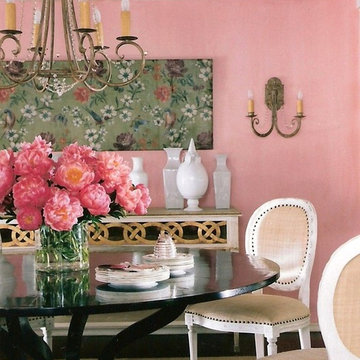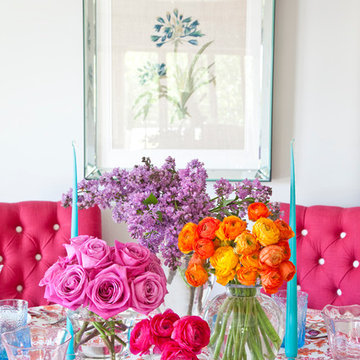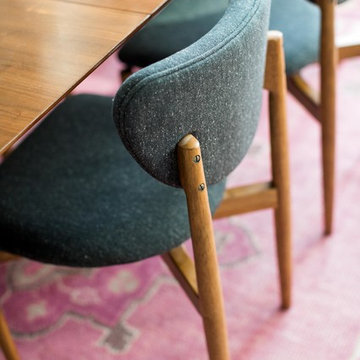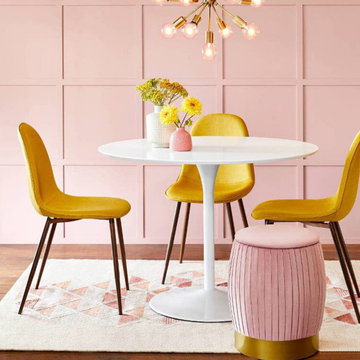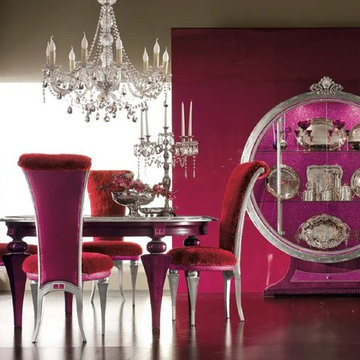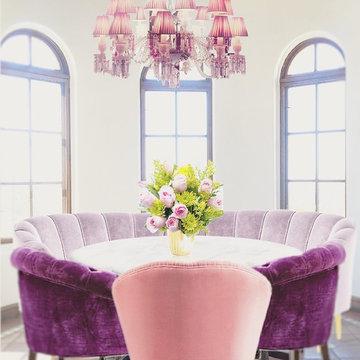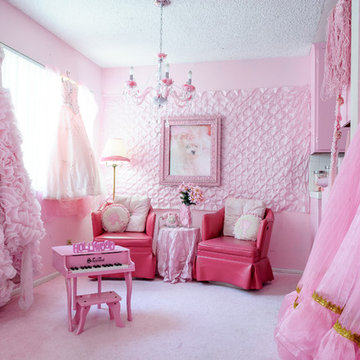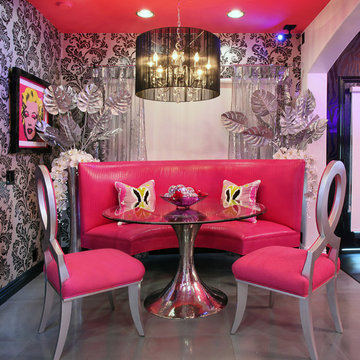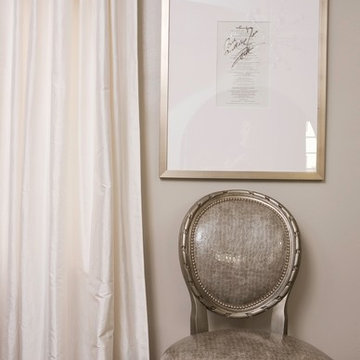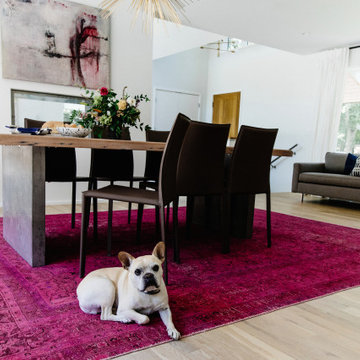Idées déco de salles à manger roses
Trier par :
Budget
Trier par:Populaires du jour
101 - 120 sur 790 photos
1 sur 2
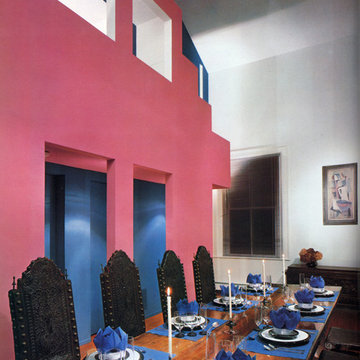
Mastering the art of design, George Ranalli Architect seamlessly blends modern design with the historic architecture. This view of the rose-colored interior facade of a triplex apartment is a testament to the team's exceptional talent and expertise. Every detail has been thoughtfully crafted, from the intricate sculptural spaces above to the open plan living and dining areas below, showcasing the mastery of the art of design.
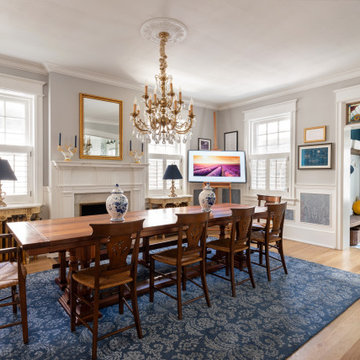
Inspiration pour une salle à manger traditionnelle avec une cheminée standard et un manteau de cheminée en bois.
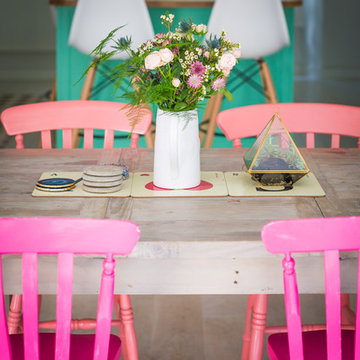
Shaker style kitchen with central island painted in Little Greene Verditer with contrasting wooden handles painted in Dock Blue. The oiled oak worktop has an overhang to form a breakfast bar. An farmhouse style oak table with bright pink and bright coral chairs sits in the front of the picture. The floors are painted wooden floor boards. The breakfast bar chairs are an Eames style with white moulded seats.
Photography by Charlie O'Beirne
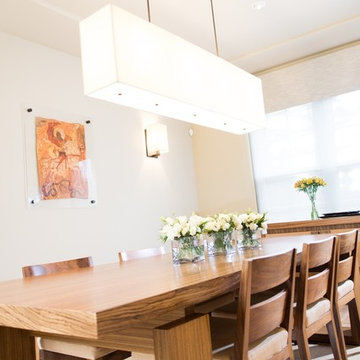
Exemple d'une salle à manger tendance fermée avec un mur blanc, parquet clair et un plafond décaissé.
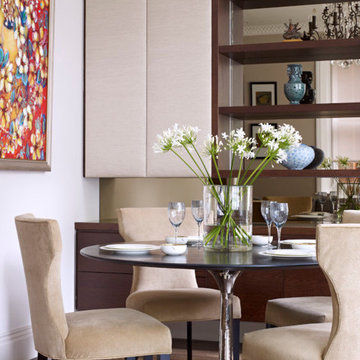
We transformed a rather tired and dilapidated apartment, housed within a stunning redbrick mansion block in Belsize Park, into a stunning and spacious family home.
Working closely with conservation officers and the planning department we were able to really push the boundaries and work with the volumes of this Victorian building to create a stylish and very comfortable home.
Our clients wanted an eclectic look with Indian influences that really reflected their style and heritage. The end result really works as a charming, calm and stylish family home.
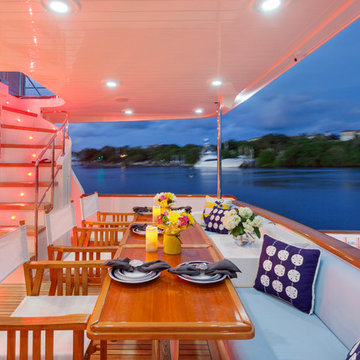
IBI Designs
Réalisation d'une grande salle à manger tradition fermée avec un sol en bois brun, aucune cheminée et un sol marron.
Réalisation d'une grande salle à manger tradition fermée avec un sol en bois brun, aucune cheminée et un sol marron.
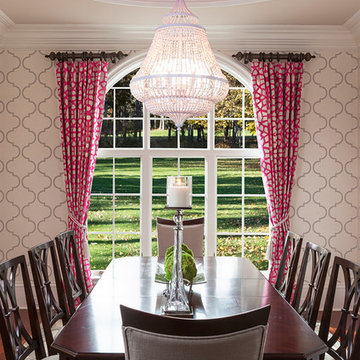
Bring the drama with hot pink! This homeowner loves how happy pink makes her home. The bold color choice is balanced with a sophisticated gray and white.
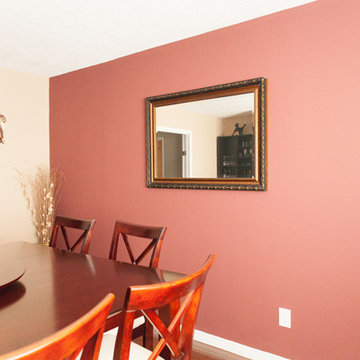
Cette image montre une grande salle à manger traditionnelle fermée avec un mur rose, parquet foncé et aucune cheminée.
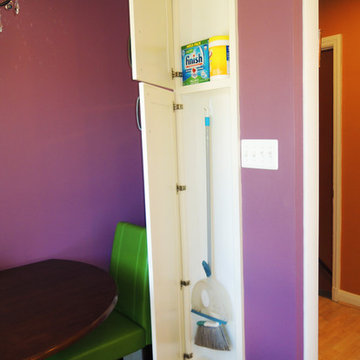
Instead of sacrificing precious counter and storage space in the U, I designed a between-the-studs shallow broom niche for the new eating alcove wall. It’s about 3-1/2" deep — enough for a broom and dustpan, and a few cleaning supplies on the shelf above. It's easy to grab the broom even when someone is seated at the table. Although the rest of the kitchen has frameless cabinets, the broom cabinet uses a framed front. Canyon Creek, the manufacturer, has both framed and frameless lines.
Photo by Ellene Newman
Idées déco de salles à manger roses
6
