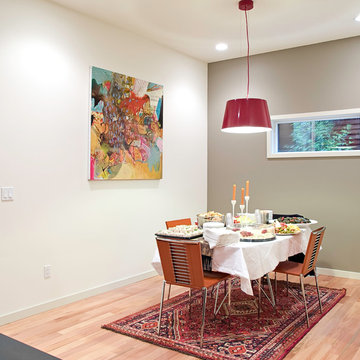Idées déco de salles à manger rouges avec un mur gris
Trier par :
Budget
Trier par:Populaires du jour
1 - 20 sur 101 photos
1 sur 3
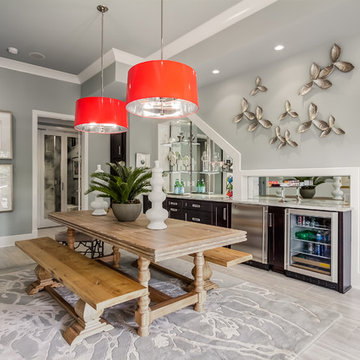
Marty Paoletta, ProMedia Tours
Inspiration pour une salle à manger traditionnelle avec un mur gris et un sol en carrelage de céramique.
Inspiration pour une salle à manger traditionnelle avec un mur gris et un sol en carrelage de céramique.
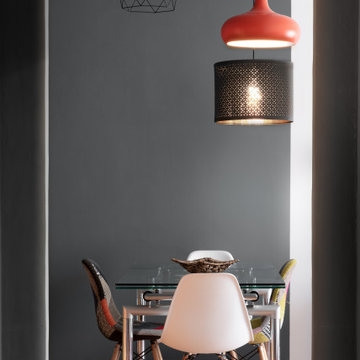
Inspiration pour une salle à manger design de taille moyenne avec un mur gris, un sol marron et un sol en carrelage de porcelaine.
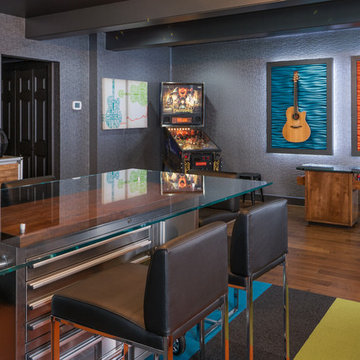
Aménagement d'une grande salle à manger contemporaine avec un mur gris, parquet foncé, aucune cheminée et un sol marron.
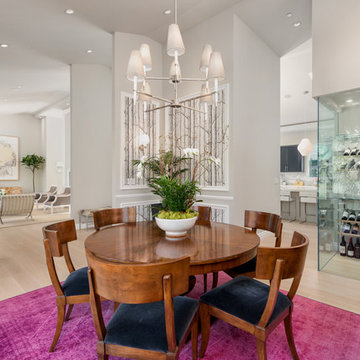
Idées déco pour une salle à manger ouverte sur le salon contemporaine avec un mur gris, parquet clair et un sol beige.
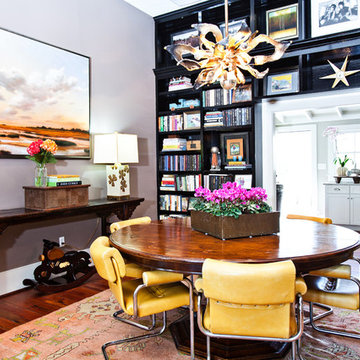
Andrew Cebulka
Inspiration pour une salle à manger ouverte sur la cuisine bohème avec un mur gris et parquet foncé.
Inspiration pour une salle à manger ouverte sur la cuisine bohème avec un mur gris et parquet foncé.
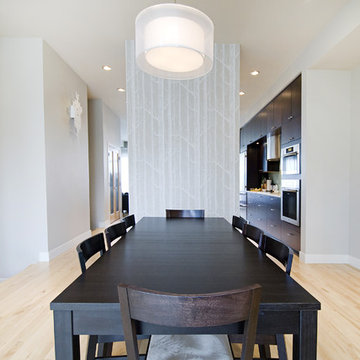
Aménagement d'une salle à manger ouverte sur la cuisine contemporaine avec un mur gris et parquet clair.
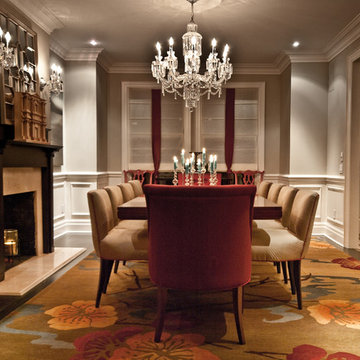
Photo by: Geoff Lackner
Exemple d'une salle à manger chic avec un mur gris, parquet foncé et une cheminée standard.
Exemple d'une salle à manger chic avec un mur gris, parquet foncé et une cheminée standard.

In this serene family home we worked in a palette of soft gray/blues and warm walnut wood tones that complimented the clients' collection of original South African artwork. We happily incorporated vintage items passed down from relatives and treasured family photos creating a very personal home where this family can relax and unwind. Interior Design by Lori Steeves of Simply Home Decorating Inc. Photos by Tracey Ayton Photography.
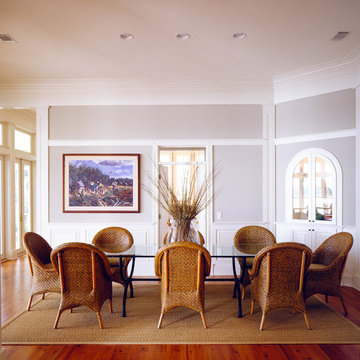
Idées déco pour une salle à manger bord de mer avec un mur gris et parquet foncé.
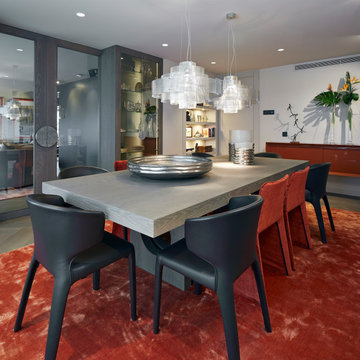
La arquitectura moderna que introdujimos en la reforma del ático dúplex de diseño Vibar habla por sí sola.
Desde luego, en este proyecto de interiorismo y decoración, el equipo de Molins Design afrontó distintos retos arquitectónicos. De entre todos los objetivos planteados para esta propuesta de diseño interior en Barcelona destacamos la optimización distributiva de toda la vivienda. En definitiva, lo que se pedía era convertir la casa en un hogar mucho más eficiente y práctico para sus propietarios.
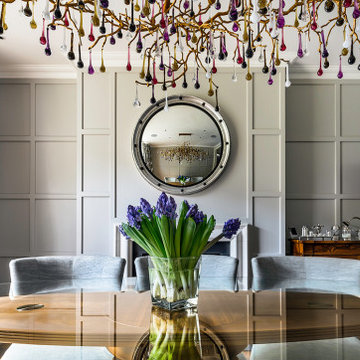
Idées déco pour une grande salle à manger classique avec un mur gris et une cheminée standard.

Idées déco pour une salle à manger classique fermée avec un mur gris et parquet clair.

森と暮らす家 |Studio tanpopo-gumi
撮影|野口 兼史
Exemple d'une salle à manger ouverte sur le salon moderne avec un mur gris, un sol en bois brun, un sol marron, un manteau de cheminée en pierre et un plafond en bois.
Exemple d'une salle à manger ouverte sur le salon moderne avec un mur gris, un sol en bois brun, un sol marron, un manteau de cheminée en pierre et un plafond en bois.
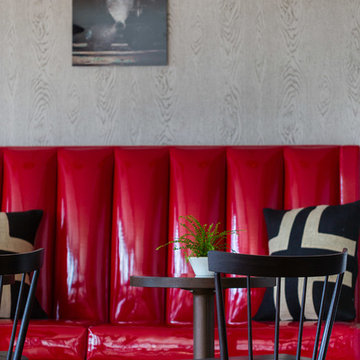
Rare Brick
Cette image montre une petite salle à manger ouverte sur la cuisine design avec un mur gris et aucune cheminée.
Cette image montre une petite salle à manger ouverte sur la cuisine design avec un mur gris et aucune cheminée.
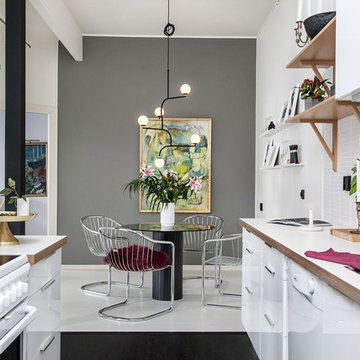
Perfection Makes Me Yawn
Exemple d'une salle à manger ouverte sur la cuisine tendance de taille moyenne avec un mur gris.
Exemple d'une salle à manger ouverte sur la cuisine tendance de taille moyenne avec un mur gris.
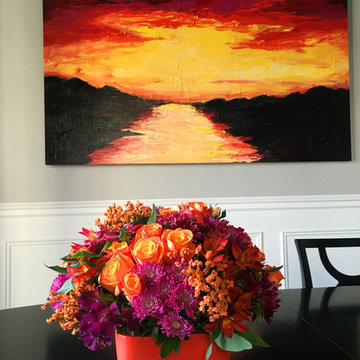
Providing a dramatic and elegant place to entertain dinner guests without being too busy or over-the-top was the goal of this dining room.
When walking into the entry of the home the back wall of the dining room is one of the first areas that is seen. This custom sunset piece of art definitely makes a dramatic statement and draws your eye into the room with its bold and bright colors and is the perfect backdrop to the glistening glass pendant chandelier.
The dining chairs are upholstered in a red textural fabric to tie in the warm reds and pinks found in the art. White crown moulding, wainscoting and the white flokati rug contrast with the dark maple hardwood flooring and black table. The ceiling was painted a few shades darker than the walls and it seems to just disappear when standing in the space again focusing the attention to the color within the space.
Custom flower arrangements were made by AshLee Snyder Design with colors that mimic the art.
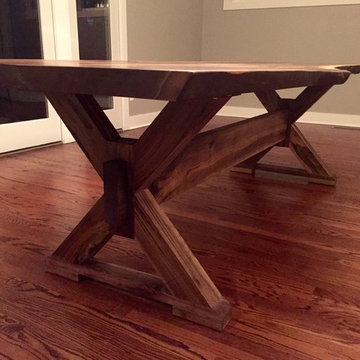
Cette photo montre une salle à manger ouverte sur la cuisine craftsman de taille moyenne avec un mur gris, un sol en bois brun, aucune cheminée et un sol marron.
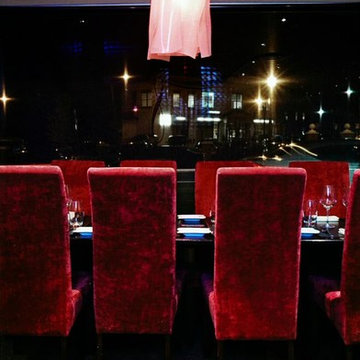
Headed by Anita Kassel, Kassel Interiors is a full service interior design firm active in the greater New York metro area; but the real story is that we put the design cliches aside and get down to what really matters: your goals and aspirations for your space.
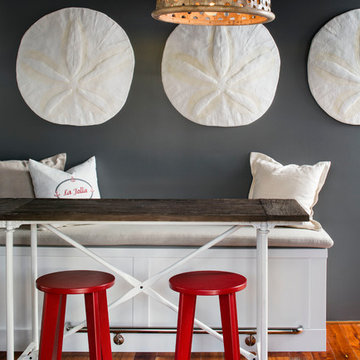
This adorable beach cottage is in the heart of the village of La Jolla in San Diego. The goals were to brighten up the space and be the perfect beach get-away for the client whose permanent residence is in Arizona. Some of the ways we achieved the goals was to place an extra high custom board and batten in the great room and by refinishing the kitchen cabinets (which were in excellent shape) white. We created interest through extreme proportions and contrast. Though there are a lot of white elements, they are all offset by a smaller portion of very dark elements. We also played with texture and pattern through wallpaper, natural reclaimed wood elements and rugs. This was all kept in balance by using a simplified color palate minimal layering.
I am so grateful for this client as they were extremely trusting and open to ideas. To see what the space looked like before the remodel you can go to the gallery page of the website www.cmnaturaldesigns.com
Photography by: Chipper Hatter
Idées déco de salles à manger rouges avec un mur gris
1
