Idées déco de salles à manger rouges avec un plafond en bois
Trier par :
Budget
Trier par:Populaires du jour
1 - 14 sur 14 photos
1 sur 3

Idée de décoration pour une petite salle à manger ouverte sur le salon asiatique en bois avec sol en béton ciré, un sol blanc et un plafond en bois.

Cette image montre une salle à manger chalet avec une cheminée ribbon, un manteau de cheminée en métal, poutres apparentes, un plafond voûté et un plafond en bois.

森と暮らす家 |Studio tanpopo-gumi
撮影|野口 兼史
Exemple d'une salle à manger ouverte sur le salon moderne avec un mur gris, un sol en bois brun, un sol marron, un manteau de cheminée en pierre et un plafond en bois.
Exemple d'une salle à manger ouverte sur le salon moderne avec un mur gris, un sol en bois brun, un sol marron, un manteau de cheminée en pierre et un plafond en bois.
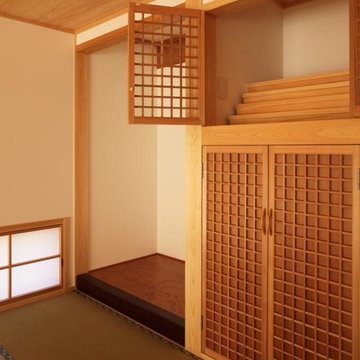
Inspiration pour une petite salle à manger asiatique fermée avec un mur blanc, un sol de tatami, un sol vert et un plafond en bois.
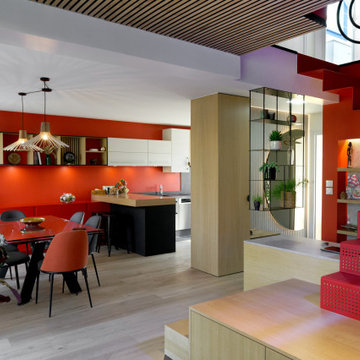
Idée de décoration pour une salle à manger ouverte sur le salon design de taille moyenne avec un mur rouge, un sol en carrelage de céramique, un poêle à bois et un plafond en bois.
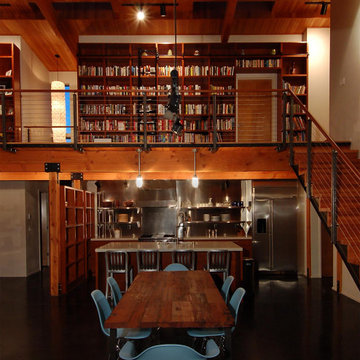
Step into a realm of sleek sophistication with this elegantly designed box-form home. The cost-effective structure opens up to reveal a breathtaking double-height living space, an epitome of modern design using industrial-grade materials like heavy timbers, concrete, and steel. The highlight is a library loft, perched above the living area wrapped in the warmth of wooden accents. Pendant lighting cascades down, illuminating the polished concrete floors that reflect the ambient light, creating a luminous, expansive atmosphere. This home melds economical construction with luxurious design principles.
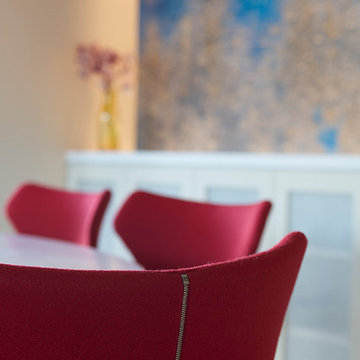
Mural by Foxy Faux. Wine chiller by Avanti. Red dining chairs are from B&B Italia. White marble tabletop was custom-made for the oval Eero Saarinen pedestal table, originally made by Knoll. Lighting Design by Pritchard Peck Lighting and Arteriors.

Idées déco pour une salle à manger ouverte sur la cuisine éclectique en bois de taille moyenne avec un mur blanc, parquet foncé, aucune cheminée, un sol marron et un plafond en bois.
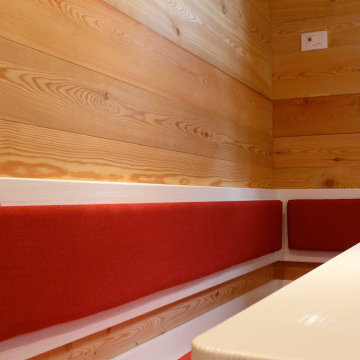
Panca in legno laccato a poro aperto.
Aménagement d'une petite salle à manger ouverte sur le salon montagne en bois avec un sol en bois brun et un plafond en bois.
Aménagement d'une petite salle à manger ouverte sur le salon montagne en bois avec un sol en bois brun et un plafond en bois.
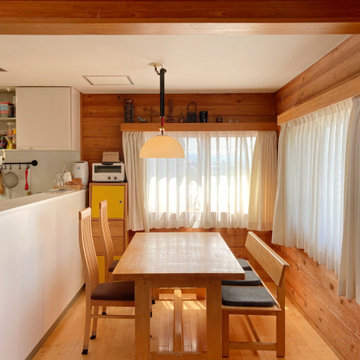
吹き抜けのあるリビングダイニング
Aménagement d'une salle à manger scandinave de taille moyenne avec un mur marron, un sol en contreplaqué, aucune cheminée, un sol marron, un plafond en bois et boiseries.
Aménagement d'une salle à manger scandinave de taille moyenne avec un mur marron, un sol en contreplaqué, aucune cheminée, un sol marron, un plafond en bois et boiseries.
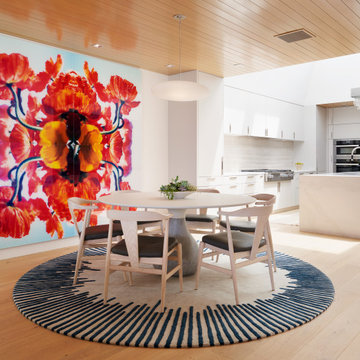
Cette photo montre une salle à manger ouverte sur le salon tendance avec un mur blanc, parquet clair, un sol beige et un plafond en bois.
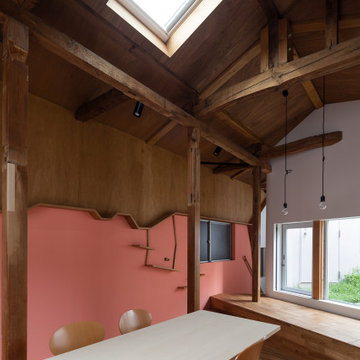
【ダイニングキッチンの壁面ギャラリー】
ダイニングキッチンの壁の1面は谷中の地図になっている(ピンク部分は台東区、ベニヤ部分は文京区、右側に荒川区で塗り分けられている)。
谷中で活動する仲間が集まり地図に加筆していく。区界の板(よみせ通り、へび道)は猫用の階段や通路にもなっている。
写真:西川公朗
Inspiration pour une petite salle à manger ouverte sur le salon avec un mur blanc, un sol en bois brun, un sol marron, un plafond en bois et du lambris de bois.
Inspiration pour une petite salle à manger ouverte sur le salon avec un mur blanc, un sol en bois brun, un sol marron, un plafond en bois et du lambris de bois.

Cette photo montre une grande salle à manger ouverte sur le salon éclectique avec un mur blanc, parquet peint, aucune cheminée, un sol blanc, un plafond en bois et du lambris de bois.
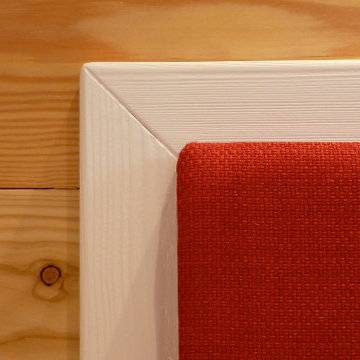
Dettaglio panca in legno laccato.
Cette image montre une salle à manger chalet en bois avec un plafond en bois.
Cette image montre une salle à manger chalet en bois avec un plafond en bois.
Idées déco de salles à manger rouges avec un plafond en bois
1