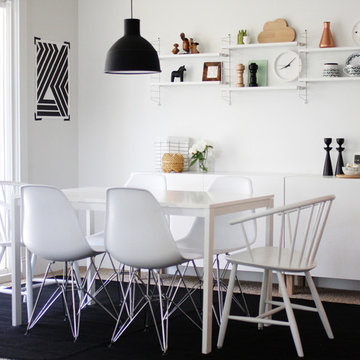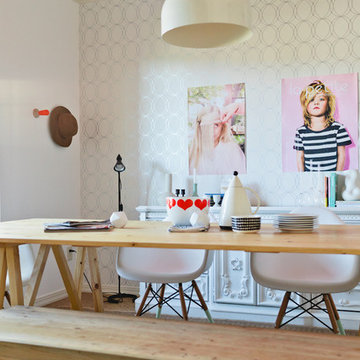Idées déco de salles à manger scandinaves avec moquette
Trier par :
Budget
Trier par:Populaires du jour
1 - 20 sur 38 photos
1 sur 3
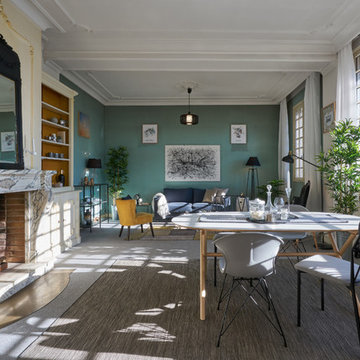
Alain L'Hérisson
Réalisation d'une salle à manger ouverte sur le salon nordique avec un mur vert, moquette, une cheminée standard, un manteau de cheminée en pierre, un sol gris et éclairage.
Réalisation d'une salle à manger ouverte sur le salon nordique avec un mur vert, moquette, une cheminée standard, un manteau de cheminée en pierre, un sol gris et éclairage.
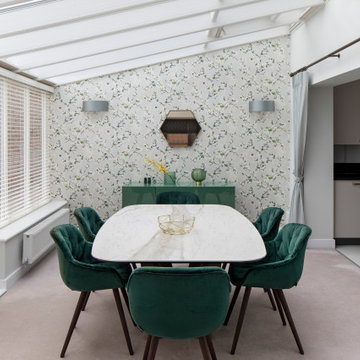
Marble and Velvet Dining Room
Cette image montre une salle à manger ouverte sur le salon nordique de taille moyenne avec un mur vert, moquette, aucune cheminée et un sol beige.
Cette image montre une salle à manger ouverte sur le salon nordique de taille moyenne avec un mur vert, moquette, aucune cheminée et un sol beige.
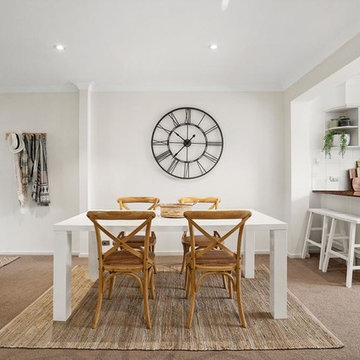
Idées déco pour une salle à manger scandinave avec un mur beige, moquette et un sol beige.
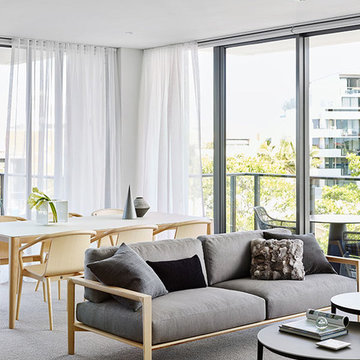
SP01 Ling two-seater sofa, SP01 Thomas chair in natural ash and SP01 Smith dining table with white glass top and natural ash frame and SP01 Etoile coffee table in carbon stained ash with grey glass top.
Photographer: Toby Scott

Idées déco pour une salle à manger scandinave avec un mur blanc, moquette, un sol beige et un plafond voûté.
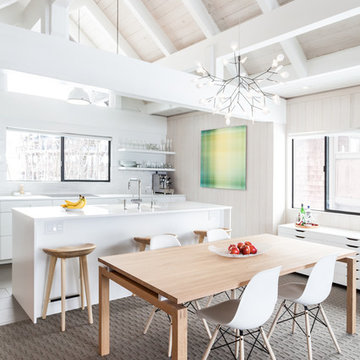
Kat Alves
Inspiration pour une salle à manger ouverte sur le salon nordique avec un mur beige, moquette, aucune cheminée et un sol gris.
Inspiration pour une salle à manger ouverte sur le salon nordique avec un mur beige, moquette, aucune cheminée et un sol gris.
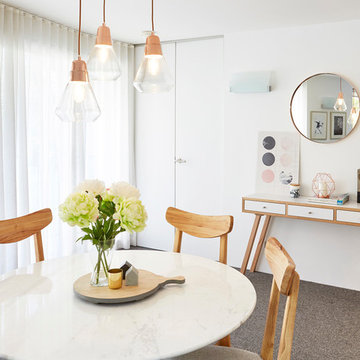
Idée de décoration pour une salle à manger nordique avec un mur blanc, moquette et aucune cheminée.

Full Home Styling. Interior Design Consultation and advisor to customer. The Brief was to take a new build home and add character to it through the interior decor. Advice was given through shopping list and moodboard to the client. Minor paint work on feature wall that broke up the open plan kitchen dining room for a laid back living atmosphere.
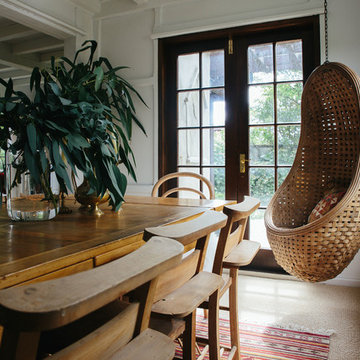
a global mix also includes a hanging basket chair – one of the few pieces she has kept from her furniture business in Indonesia.
The old wooden chairs were found at a recycling centre and had come out of a local church. The shelves at the back were to hold hymnals.
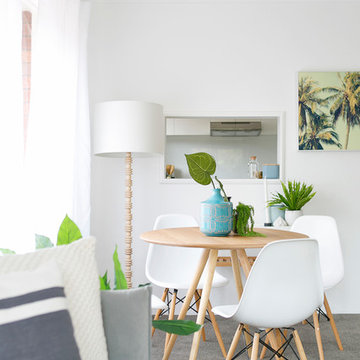
Studio 33 Photography
Réalisation d'une petite salle à manger ouverte sur le salon nordique avec un mur blanc, moquette et un sol gris.
Réalisation d'une petite salle à manger ouverte sur le salon nordique avec un mur blanc, moquette et un sol gris.
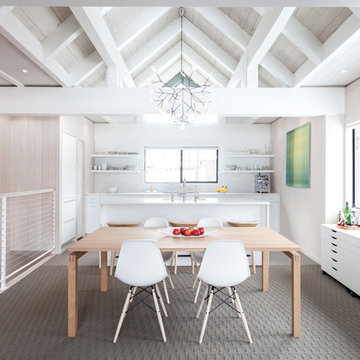
Kat Alves
Cette image montre une salle à manger ouverte sur le salon nordique avec moquette.
Cette image montre une salle à manger ouverte sur le salon nordique avec moquette.
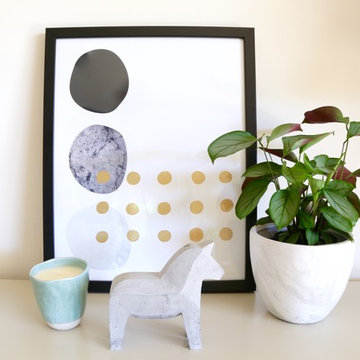
This gorgeous family home located in southern Sydney has been transformed over the course of 12 months.
Our clients were a young family who had recently moved into the home and were faced with an abundance of space to fill. They had a good idea of the looks they liked, but felt unsure about where to buy furniture and homewares and how to pull the whole look together. Together we agreed that their style was a hybrid of Scandi meets luxes meets family friendly.
The first area we worked on was the formal living space. The room had very generous proportions and great natural light. Although technically a formal space, with two small children the room still needed to be family friendly.
Matching charcoal grey sofas are a comfy choice and the durable fabric choice easily hides wear and tear. When it came to cushions, texture was the name of the game. Leather, linen and velvet all feature heavily, with a soft palette of pale pink, grey, navy, neutrals and tan.
It’s the little finishing touches that make this room extra special. We chose concrete and marble accessories with small doses of black and timber to keep the look fresh and modern.
Next on our list was the master bedroom. And it was here that we really upped the luxury factor. Our clients really wanted this space to feel like an adults-only escape. We kept much of the colour palette from the downstairs area – navy, pale pink and grey – but we also added in crisp white and soft oatmeal tones to soften the look.
We ditched the Scandi vibes and introduced luxury embellishments like glass lamp bases and tufting in the bedhead and footstool. The result was the perfect blend of relaxation and glamour.
The final area to receive our magic touch was the dining room and kitchen. Many of the larger pieces were already in place, but the rooms needed dressing to bring them to life. Minty greens, cool greys and soft pinks work back perfectly with a blonde timber dining table a fresh white kitchen.
Overall, each area of the home has it’s own distinct look, yet there are enough common elements in place to creative a cohesive design scheme. It’s a contemporary home that the clients and their young family will enjoy for many years to come.
Scott Keenan - @travellingman_au
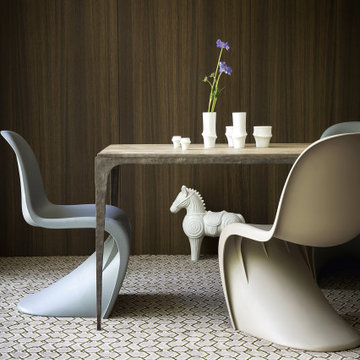
Idée de décoration pour une salle à manger nordique fermée avec un mur marron, moquette et un sol multicolore.
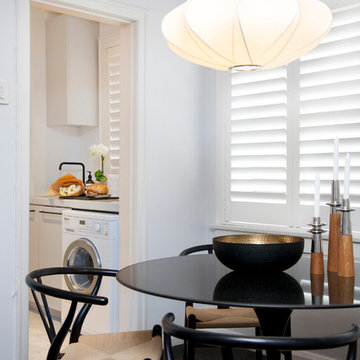
Anneke Hill
Cette photo montre une salle à manger scandinave avec un mur blanc et moquette.
Cette photo montre une salle à manger scandinave avec un mur blanc et moquette.
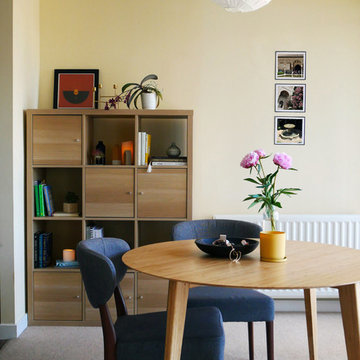
Edinburgh rented flat with restrictions in regard to any paint and finishes changes. Interior styling is done in a Scandinavian Style. The client wanted help with the basic pieces of furniture for each room, and, at a later date, she would continue to add all the elements that she wishes.
Interior styling - Scandinavian
Photo ©Detail Movement
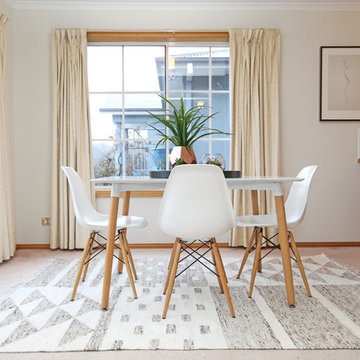
Cette photo montre une salle à manger ouverte sur la cuisine scandinave de taille moyenne avec un mur blanc et moquette.
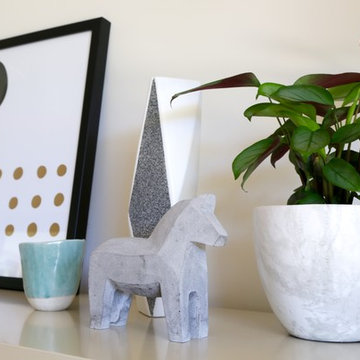
This gorgeous family home located in southern Sydney has been transformed over the course of 12 months.
Our clients were a young family who had recently moved into the home and were faced with an abundance of space to fill. They had a good idea of the looks they liked, but felt unsure about where to buy furniture and homewares and how to pull the whole look together. Together we agreed that their style was a hybrid of Scandi meets luxes meets family friendly.
The first area we worked on was the formal living space. The room had very generous proportions and great natural light. Although technically a formal space, with two small children the room still needed to be family friendly.
Matching charcoal grey sofas are a comfy choice and the durable fabric choice easily hides wear and tear. When it came to cushions, texture was the name of the game. Leather, linen and velvet all feature heavily, with a soft palette of pale pink, grey, navy, neutrals and tan.
It’s the little finishing touches that make this room extra special. We chose concrete and marble accessories with small doses of black and timber to keep the look fresh and modern.
Next on our list was the master bedroom. And it was here that we really upped the luxury factor. Our clients really wanted this space to feel like an adults-only escape. We kept much of the colour palette from the downstairs area – navy, pale pink and grey – but we also added in crisp white and soft oatmeal tones to soften the look.
We ditched the Scandi vibes and introduced luxury embellishments like glass lamp bases and tufting in the bedhead and footstool. The result was the perfect blend of relaxation and glamour.
The final area to receive our magic touch was the dining room and kitchen. Many of the larger pieces were already in place, but the rooms needed dressing to bring them to life. Minty greens, cool greys and soft pinks work back perfectly with a blonde timber dining table a fresh white kitchen.
Overall, each area of the home has it’s own distinct look, yet there are enough common elements in place to creative a cohesive design scheme. It’s a contemporary home that the clients and their young family will enjoy for many years to come.
Scott Keenan - @travellingman_au

イギリスにお住まいの時に購入されたアンティーク家具がほどよくマッチし、目の前に広がる木々を取り込んだリビングダイニング。
Réalisation d'une salle à manger ouverte sur le salon nordique avec un mur blanc, moquette et un sol gris.
Réalisation d'une salle à manger ouverte sur le salon nordique avec un mur blanc, moquette et un sol gris.
Idées déco de salles à manger scandinaves avec moquette
1
