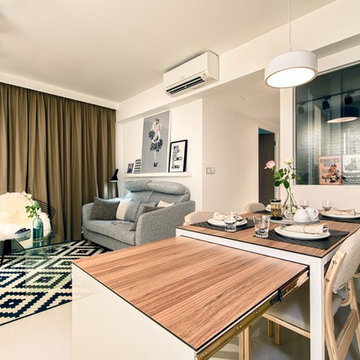Idées déco de salles à manger scandinaves
Trier par :
Budget
Trier par:Populaires du jour
1 - 20 sur 466 photos
1 sur 3
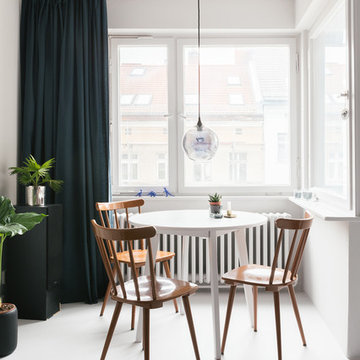
monochrom: Wände, Fenster, Esstisch und sogar der Boden sind in demselben hellen Grauton gestrichen bzw. lackiert.
(fotografiert von Hejm Berlin)
Cette photo montre une petite salle à manger scandinave avec un mur blanc, un sol en linoléum et éclairage.
Cette photo montre une petite salle à manger scandinave avec un mur blanc, un sol en linoléum et éclairage.
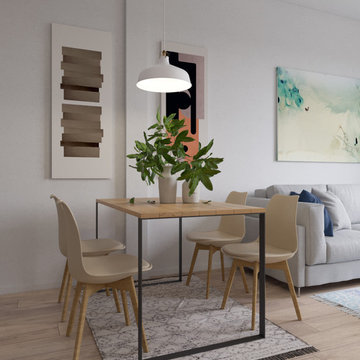
Cette photo montre une petite salle à manger ouverte sur le salon scandinave avec un mur blanc.
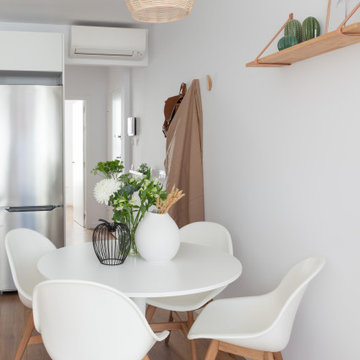
La inspiración para elegir el estilo que le íbamos a dar al apartamento fue la conexión tan directa con la terraza y toda la luz natural que lo inunda. Apostamos por colores neutros, de inspiración natural, tierras, arenas, maderas y lo contrastamos con algún toque en negro para roper la monotonía de la gama.
Le dimos especial importancia a las paredes y los elementos decorativos como las láminas del sofá o los lienzos del dormitorio. Pocos elementos pero bien escogidos y que combinaran entre ellos era la clave para acertar.
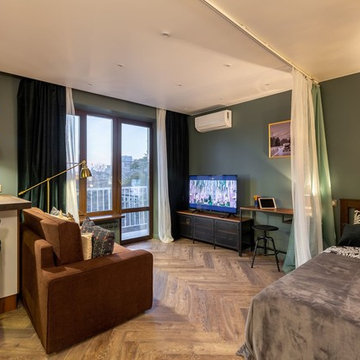
Brainstorm Buro +7 916 0602213
Réalisation d'une salle à manger ouverte sur la cuisine nordique de taille moyenne avec un mur vert, un sol en vinyl et un sol marron.
Réalisation d'une salle à manger ouverte sur la cuisine nordique de taille moyenne avec un mur vert, un sol en vinyl et un sol marron.
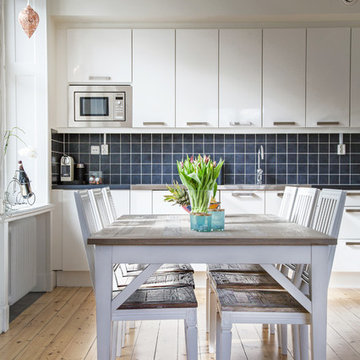
Calle Ström
Inspiration pour une salle à manger ouverte sur la cuisine nordique de taille moyenne avec un mur gris et parquet clair.
Inspiration pour une salle à manger ouverte sur la cuisine nordique de taille moyenne avec un mur gris et parquet clair.
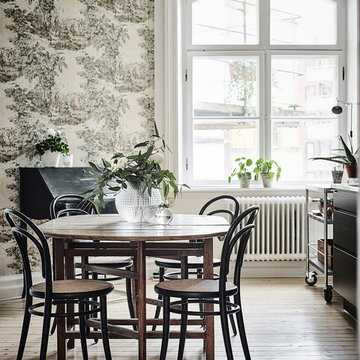
Anders Bergstedt
Aménagement d'une salle à manger ouverte sur la cuisine scandinave de taille moyenne avec un mur gris, parquet clair et aucune cheminée.
Aménagement d'une salle à manger ouverte sur la cuisine scandinave de taille moyenne avec un mur gris, parquet clair et aucune cheminée.
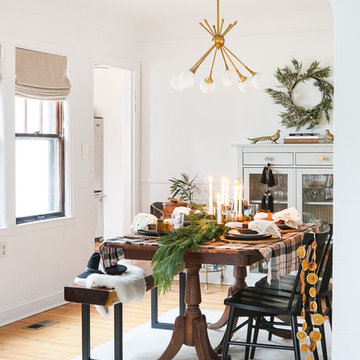
This project was a Holiday interior styling collaboration with Erin Francois of the blog, Francois Et Moi. Photography by Erin Francois
Exemple d'une petite salle à manger scandinave fermée avec un mur blanc, parquet clair, aucune cheminée et un sol marron.
Exemple d'une petite salle à manger scandinave fermée avec un mur blanc, parquet clair, aucune cheminée et un sol marron.
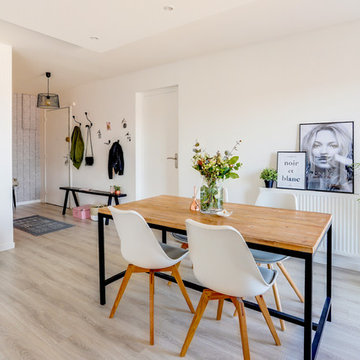
Inspiration pour une salle à manger nordique avec un mur blanc, sol en stratifié et un sol gris.
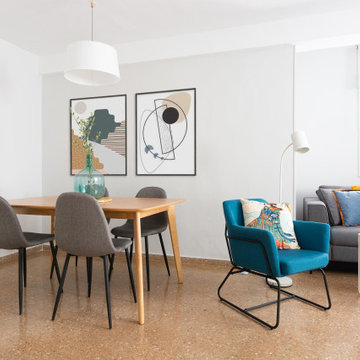
Inspiration pour une salle à manger nordique fermée et de taille moyenne avec un mur gris et un sol marron.
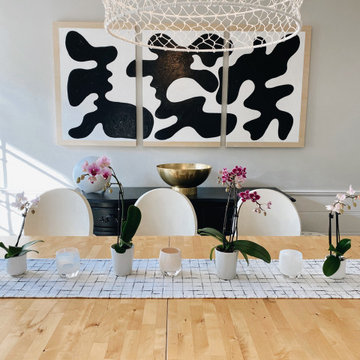
Dining room details
Inspiration pour une salle à manger nordique fermée et de taille moyenne avec un mur gris, un sol en bois brun et un sol marron.
Inspiration pour une salle à manger nordique fermée et de taille moyenne avec un mur gris, un sol en bois brun et un sol marron.
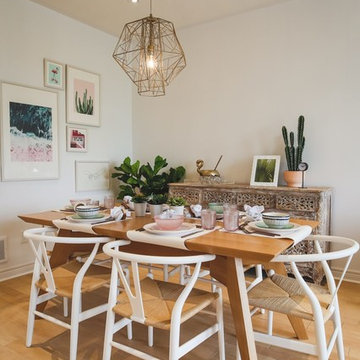
Cette photo montre une petite salle à manger ouverte sur le salon scandinave avec un mur blanc et un sol en carrelage de porcelaine.
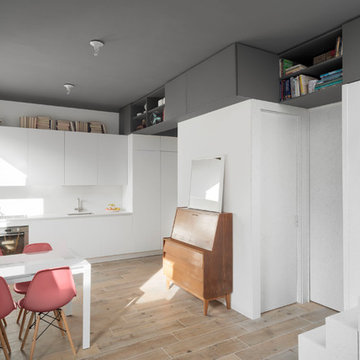
photos by Anna Positano
Inspiration pour une petite salle à manger ouverte sur la cuisine nordique avec un mur blanc et un sol en carrelage de porcelaine.
Inspiration pour une petite salle à manger ouverte sur la cuisine nordique avec un mur blanc et un sol en carrelage de porcelaine.
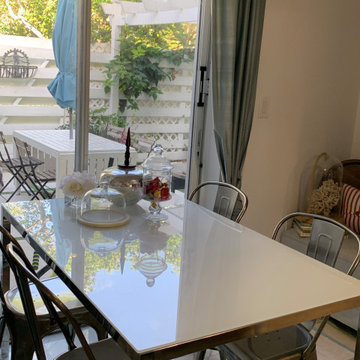
Clean Glass Top with rustic medial chairs
Réalisation d'une petite salle à manger nordique avec une banquette d'angle, un mur blanc, un sol en travertin et un sol blanc.
Réalisation d'une petite salle à manger nordique avec une banquette d'angle, un mur blanc, un sol en travertin et un sol blanc.
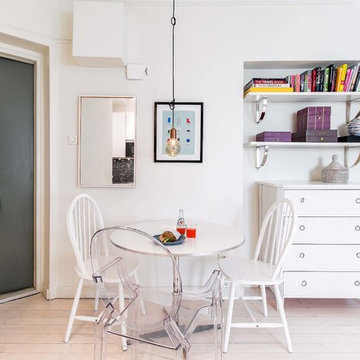
Jules van Helvoort
Cette photo montre une petite salle à manger scandinave avec un mur blanc, parquet clair et aucune cheminée.
Cette photo montre une petite salle à manger scandinave avec un mur blanc, parquet clair et aucune cheminée.

Images by Nic LeHoux
Designed as a home and studio for a photographer and his young family, Lightbox is located on a peninsula that extends south from British Columbia across the border to Point Roberts. The densely forested site lies beside a 180-acre park that overlooks the Strait of Georgia, the San Juan Islands and the Puget Sound.
Having experienced the world from under a black focusing cloth and large format camera lens, the photographer has a special fondness for simplicity and an appreciation of unique, genuine and well-crafted details.
The home was made decidedly modest, in size and means, with a building skin utilizing simple materials in a straightforward yet innovative configuration. The result is a structure crafted from affordable and common materials such as exposed wood two-bys that form the structural frame and directly support a prefabricated aluminum window system of standard glazing units uniformly sized to reduce the complexity and overall cost.
Accessed from the west on a sloped boardwalk that bisects its two contrasting forms, the house sits lightly on the land above the forest floor.
A south facing two-story glassy cage for living captures the sun and view as it celebrates the interplay of light and shadow in the forest. To the north, stairs are contained in a thin wooden box stained black with a traditional Finnish pine tar coating. Narrow apertures in the otherwise solid dark wooden wall sharply focus the vibrant cropped views of the old growth fir trees at the edge of the deep forest.
Lightbox is an uncomplicated yet powerful gesture that enables one to view the subtlety and beauty of the site while providing comfort and pleasure in the constantly changing light of the forest.
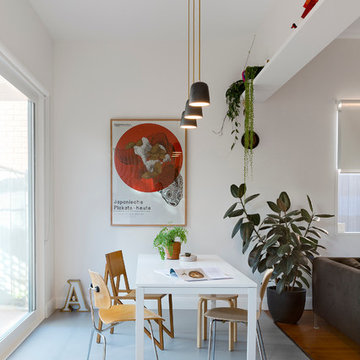
Tom Roe Photography
Cette photo montre une petite salle à manger ouverte sur la cuisine scandinave avec un mur blanc, un sol en linoléum et aucune cheminée.
Cette photo montre une petite salle à manger ouverte sur la cuisine scandinave avec un mur blanc, un sol en linoléum et aucune cheminée.
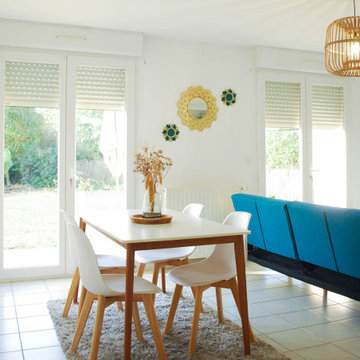
Projet de décoration d'une salle de séjour dans une ambiance mêlant inspiration scandinave et industrielle.
Maison de location ne permettant pas de toucher aux murs et sol. Le locataire ne souhaitait pas de rideaux.
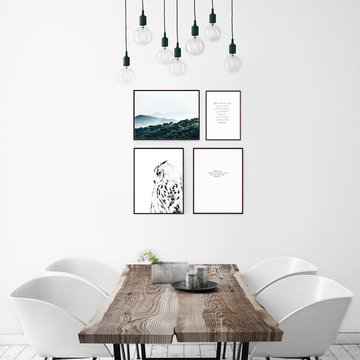
www.desenio.se
Idée de décoration pour une salle à manger nordique de taille moyenne avec un mur blanc et aucune cheminée.
Idée de décoration pour une salle à manger nordique de taille moyenne avec un mur blanc et aucune cheminée.

От старого убранства сохранились семейная посуда, глечики, садник и ухват для печи, которые сегодня играют роль декора и напоминают о недавнем прошлом семейного дома. Еще более завершенным проект делают зеркала в резных рамах и графика на стенах.
Idées déco de salles à manger scandinaves
1
