Idées déco de salles à manger scandinaves
Trier par :
Budget
Trier par:Populaires du jour
1 - 20 sur 192 photos
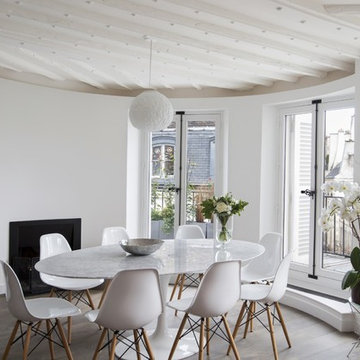
laurent Brandajs
Idées déco pour une salle à manger scandinave de taille moyenne avec un mur blanc, parquet foncé, une cheminée standard et un manteau de cheminée en métal.
Idées déco pour une salle à manger scandinave de taille moyenne avec un mur blanc, parquet foncé, une cheminée standard et un manteau de cheminée en métal.
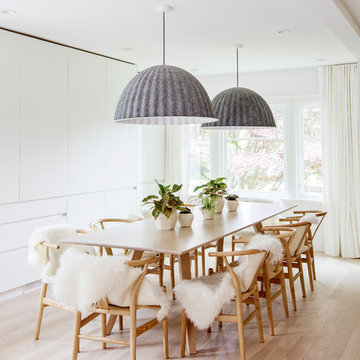
Photo by Janis Nicolay
Inspiration pour une grande salle à manger nordique avec un mur blanc, parquet clair, un sol beige et aucune cheminée.
Inspiration pour une grande salle à manger nordique avec un mur blanc, parquet clair, un sol beige et aucune cheminée.
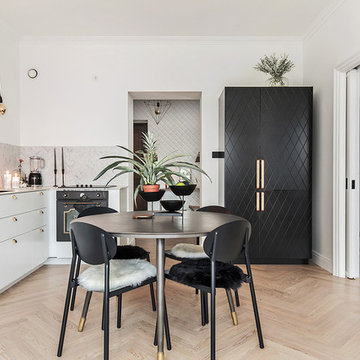
Foto: Adam Helbaoui, Kronfoto, Styling: Josefin Schmidt, Baltazar Style
Cette image montre une salle à manger ouverte sur le salon nordique de taille moyenne avec un mur blanc, parquet clair et aucune cheminée.
Cette image montre une salle à manger ouverte sur le salon nordique de taille moyenne avec un mur blanc, parquet clair et aucune cheminée.
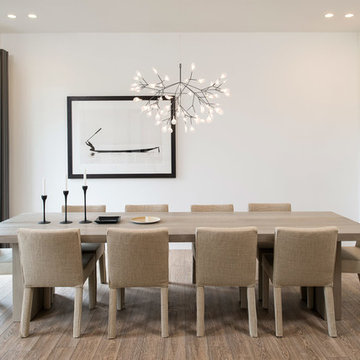
©2014 Maxine Schnitzer Photography
Réalisation d'une salle à manger nordique de taille moyenne avec un mur blanc et parquet clair.
Réalisation d'une salle à manger nordique de taille moyenne avec un mur blanc et parquet clair.
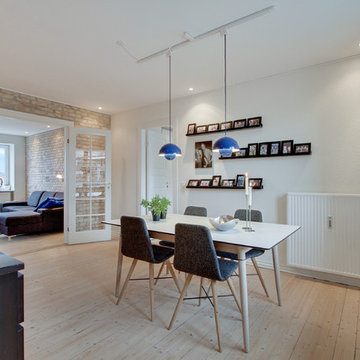
Cette image montre une grande salle à manger nordique fermée avec un mur blanc, parquet clair et aucune cheminée.
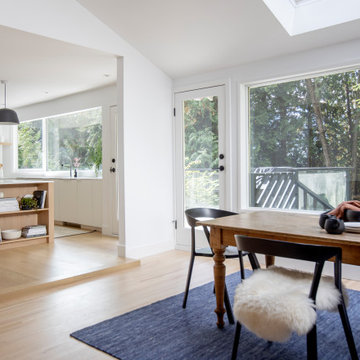
Inspiration pour une grande salle à manger nordique avec un mur blanc, parquet clair, aucune cheminée et un sol marron.

Set within an airy contemporary extension to a lovely Georgian home, the Siatama Kitchen is our most ambitious project to date. The client, a master cook who taught English in Siatama, Japan, wanted a space that spliced together her love of Japanese detailing with a sophisticated Scandinavian approach to wood.
At the centre of the deisgn is a large island, made in solid british elm, and topped with a set of lined drawers for utensils, cutlery and chefs knifes. The 4-post legs of the island conform to the 寸 (pronounced ‘sun’), an ancient Japanese measurement equal to 3cm. An undulating chevron detail articulates the lower drawers in the island, and an open-framed end, with wood worktop, provides a space for casual dining and homework.
A full height pantry, with sliding doors with diagonally-wired glass, and an integrated american-style fridge freezer, give acres of storage space and allow for clutter to be shut away. A plant shelf above the pantry brings the space to life, making the most of the high ceilings and light in this lovely room.

A table space to gather people together. The dining table is a Danish design and is extendable, set against a contemporary Nordic forest mural.
Exemple d'une très grande salle à manger ouverte sur la cuisine scandinave avec sol en béton ciré, un sol gris, un mur vert, aucune cheminée et du papier peint.
Exemple d'une très grande salle à manger ouverte sur la cuisine scandinave avec sol en béton ciré, un sol gris, un mur vert, aucune cheminée et du papier peint.
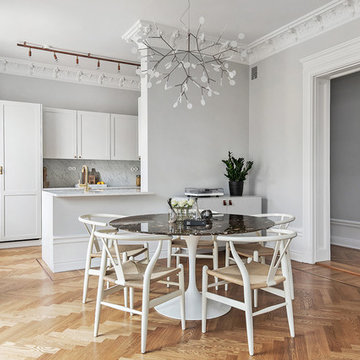
Cette image montre une salle à manger ouverte sur la cuisine nordique de taille moyenne avec un mur gris, un sol en bois brun et aucune cheminée.
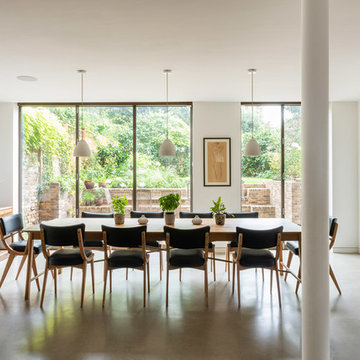
Caroline Mardon
Aménagement d'une grande salle à manger ouverte sur la cuisine scandinave avec sol en béton ciré, un sol gris et un mur blanc.
Aménagement d'une grande salle à manger ouverte sur la cuisine scandinave avec sol en béton ciré, un sol gris et un mur blanc.
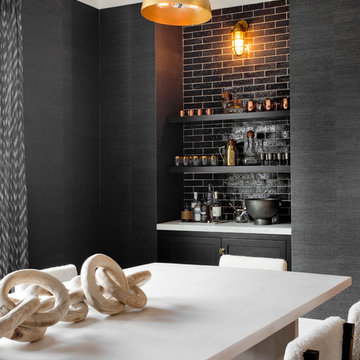
Idée de décoration pour une grande salle à manger nordique fermée avec un mur gris, parquet clair, aucune cheminée et un sol beige.
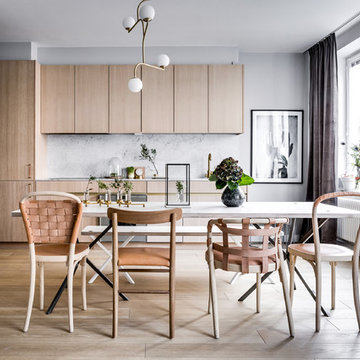
Henrik Nero
Inspiration pour une grande salle à manger ouverte sur la cuisine nordique avec un mur gris, parquet clair et aucune cheminée.
Inspiration pour une grande salle à manger ouverte sur la cuisine nordique avec un mur gris, parquet clair et aucune cheminée.
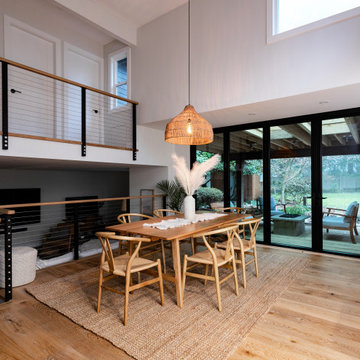
With the addition of the gorgeous 12' wide folding glass doors and removal of the wall between the sunken living room, this space is open and serene.
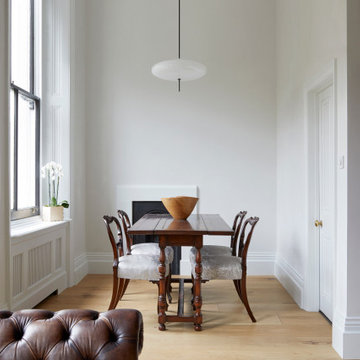
Project: Residential interior refurbishment
Site: Kensington, London
Designer: Deik (www.deik.co.uk)
Photographer: Anna Stathaki
Floral/prop stylish: Simone Bell
We have also recently completed a commercial design project for Café Kitsuné in Pantechnicon (a Nordic-Japanese inspired shop, restaurant and café).
Simplicity and understated luxury
The property is a Grade II listed building in the Queen’s Gate Conservation area. It has been carefully refurbished to make the most out of its existing period features, with all structural elements and mechanical works untouched and preserved.
The client asked for modest, understated modern luxury, and wanted to keep some of the family antique furniture.
The flat has been transformed with the use of neutral, clean and simple elements that blend subtly with the architecture of the shell. Classic furniture and modern details complement and enhance one another.
The focus in this project is on craftsmanship, handiwork and the use of traditional, natural, timeless materials. A mix of solid oak, stucco plaster, marble and bronze emphasize the building’s heritage.
The raw stucco walls provide a simple, earthy warmth, referencing artisanal plasterwork. With its muted tones and rough-hewn simplicity, stucco is the perfect backdrop for the timeless furniture and interiors.
Feature wall lights have been carefully placed to bring out the surface of the stucco, creating a dramatic feel throughout the living room and corridor.
The bathroom and shower room employ subtle, minimal details, with elegant grey marble tiles and pale oak joinery creating warm, calming tones and a relaxed atmosphere.

Inspiration pour une grande salle à manger ouverte sur le salon nordique avec un mur blanc, sol en stratifié, un poêle à bois, un manteau de cheminée en brique et un sol gris.
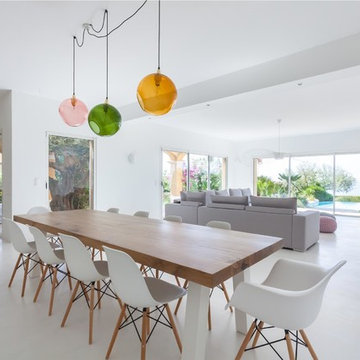
Anthony Toulon
Idée de décoration pour une très grande salle à manger nordique avec un mur blanc, sol en béton ciré et un sol blanc.
Idée de décoration pour une très grande salle à manger nordique avec un mur blanc, sol en béton ciré et un sol blanc.
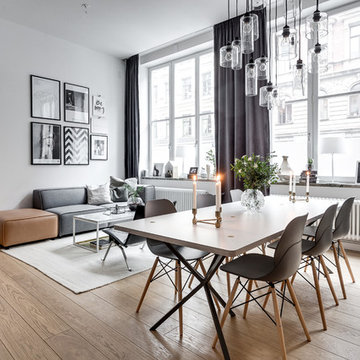
Nybrogatan 57
Fotograf: Henrik Nero
Réalisation d'une grande salle à manger ouverte sur le salon nordique avec un mur blanc, parquet clair, aucune cheminée et éclairage.
Réalisation d'une grande salle à manger ouverte sur le salon nordique avec un mur blanc, parquet clair, aucune cheminée et éclairage.

Idée de décoration pour une très grande salle à manger ouverte sur le salon nordique avec un mur multicolore, un sol en vinyl, un sol marron, une cheminée ribbon et un manteau de cheminée en bois.
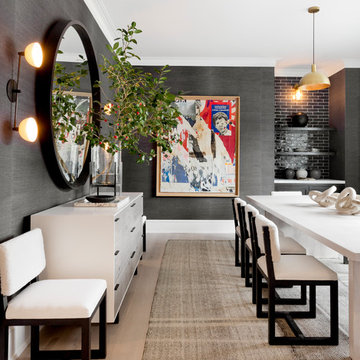
Exemple d'une grande salle à manger scandinave fermée avec un mur gris, parquet clair, aucune cheminée et un sol beige.
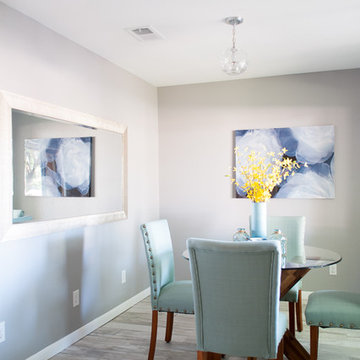
Rusty Gate Photography by Amy Weir
Aménagement d'une petite salle à manger ouverte sur la cuisine scandinave avec un mur gris, un sol en carrelage de porcelaine et un sol gris.
Aménagement d'une petite salle à manger ouverte sur la cuisine scandinave avec un mur gris, un sol en carrelage de porcelaine et un sol gris.
Idées déco de salles à manger scandinaves
1