Idées déco de salles à manger sud-ouest américain avec un mur beige
Trier par :
Budget
Trier par:Populaires du jour
1 - 20 sur 309 photos
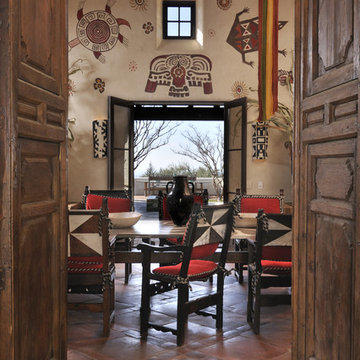
New spanish-hacienda style residence in La Honda, California.
Bernardo Grijalva Photography
Idée de décoration pour une salle à manger sud-ouest américain avec un mur beige, tomettes au sol et un sol rouge.
Idée de décoration pour une salle à manger sud-ouest américain avec un mur beige, tomettes au sol et un sol rouge.
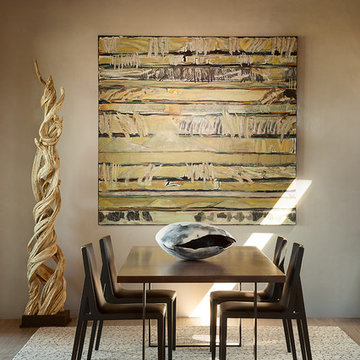
Cette photo montre une salle à manger sud-ouest américain fermée et de taille moyenne avec un mur beige, parquet clair et aucune cheminée.
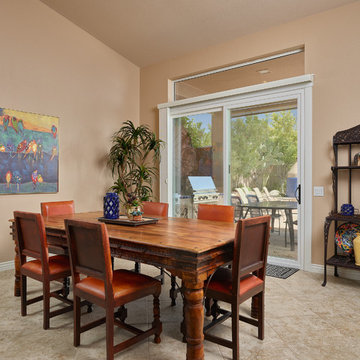
Cette photo montre une salle à manger ouverte sur la cuisine sud-ouest américain de taille moyenne avec un sol beige, un mur beige, un sol en carrelage de porcelaine et aucune cheminée.
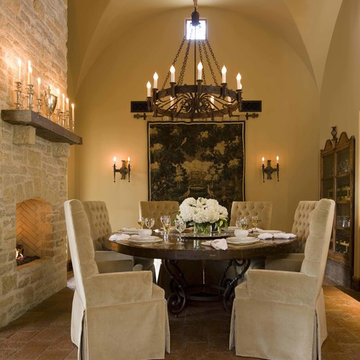
This formal dining room is the perfect place for an intimate dinner or entertaining friends. Sitting before a beautiful brick fireplace, the dark wooden table is surrounded by luxuriously covered chairs. Candles placed along the mantle provide soft light from the wrought iron chandelier above. This space, with rugged flagstone flooring and high arched ceilings, simply exudes elegance.

John Baker
Aménagement d'une grande salle à manger sud-ouest américain avec un mur beige, une cheminée d'angle, un manteau de cheminée en plâtre, tomettes au sol et éclairage.
Aménagement d'une grande salle à manger sud-ouest américain avec un mur beige, une cheminée d'angle, un manteau de cheminée en plâtre, tomettes au sol et éclairage.
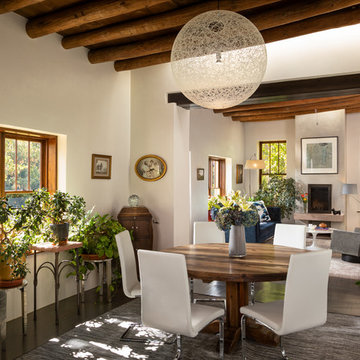
Inspiration pour une salle à manger ouverte sur le salon sud-ouest américain de taille moyenne avec un mur beige, parquet foncé, une cheminée standard, un sol marron et éclairage.
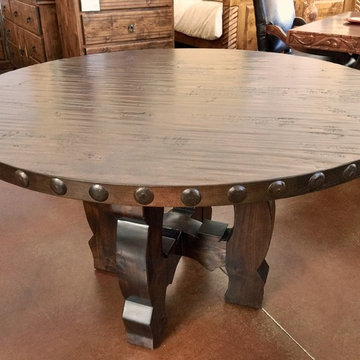
Aménagement d'une salle à manger ouverte sur la cuisine sud-ouest américain de taille moyenne avec un mur beige, sol en béton ciré et aucune cheminée.
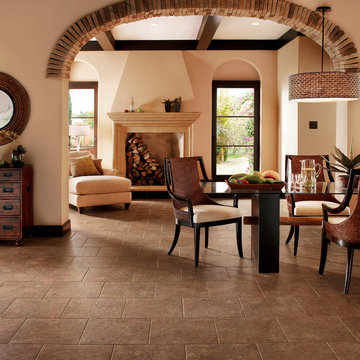
Cette image montre une grande salle à manger ouverte sur le salon sud-ouest américain avec un mur beige, un sol en vinyl et aucune cheminée.
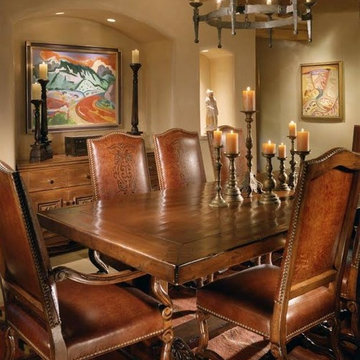
Traditional style with hand hewn beams and corbels, rastra walls with hand plastering,wood trestle table with leather dining chairs, carved built in buffet
Project designed by Susie Hersker’s Scottsdale interior design firm Design Directives. Design Directives is active in Phoenix, Paradise Valley, Cave Creek, Carefree, Sedona, and beyond.
For more about Design Directives, click here: https://susanherskerasid.com/
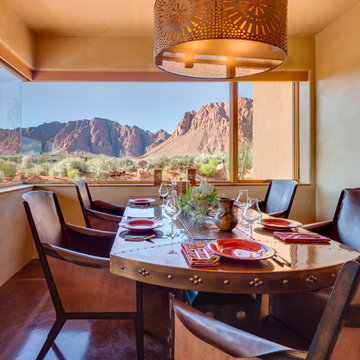
Cette photo montre une salle à manger sud-ouest américain avec un mur beige et un sol marron.
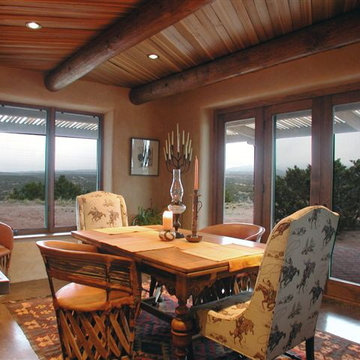
Idées déco pour une salle à manger ouverte sur la cuisine sud-ouest américain de taille moyenne avec un mur beige, sol en béton ciré, aucune cheminée et un sol gris.
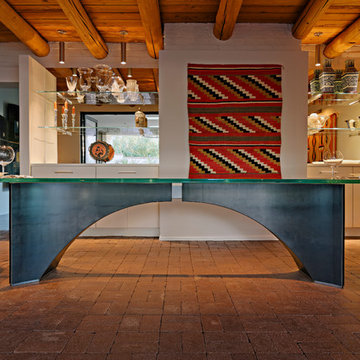
dining room created from a previous exterior porch, showcasing an original steel and glass table design by architect Bil Taylor, glass shelving on mirrors , backside of a fireplace covered with new frame and drywall, sandblasted beams were original as well, new red brick pavers for floor runs to patio adjacent
photo liam frederick
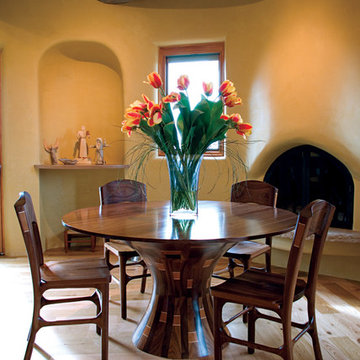
Exemple d'une salle à manger sud-ouest américain avec un mur beige, une cheminée d'angle et parquet clair.
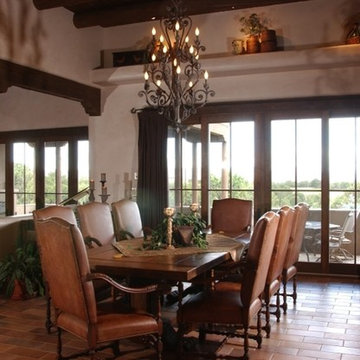
This home was well appointed but the scale and size of the rooms was an issue for prospective buyers. My company staged this house making the rooms seem more intimate, bringing the scale down to a more human size. By adding rugs and softness to the spaces the house became an inviting prospective home.
Home Value: $2 Million
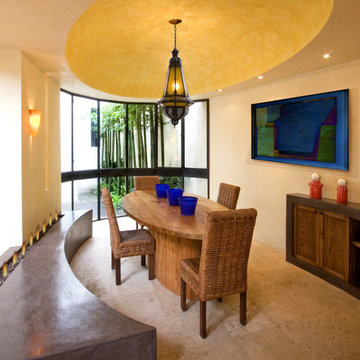
Nestled into the quiet middle of a block in the historic center of the beautiful colonial town of San Miguel de Allende, this 4,500 square foot courtyard home is accessed through lush gardens with trickling fountains and a luminous lap-pool. The living, dining, kitchen, library and master suite on the ground floor open onto a series of plant filled patios that flood each space with light that changes throughout the day. Elliptical domes and hewn wooden beams sculpt the ceilings, reflecting soft colors onto curving walls. A long, narrow stairway wrapped with windows and skylights is a serene connection to the second floor ''Moroccan' inspired suite with domed fireplace and hand-sculpted tub, and "French Country" inspired suite with a sunny balcony and oval shower. A curving bridge flies through the high living room with sparkling glass railings and overlooks onto sensuously shaped built in sofas. At the third floor windows wrap every space with balconies, light and views, linking indoors to the distant mountains, the morning sun and the bubbling jacuzzi. At the rooftop terrace domes and chimneys join the cozy seating for intimate gatherings.

It has all the features of an award-winning home—a grand estate exquisitely restored to its historic New Mexico Territorial-style beauty, yet with 21st-century amenities and energy efficiency. And, for a Washington, D.C.-based couple who vacationed with their children in Santa Fe for decades, the 6,000-square-foot hilltop home has the added benefit of being the perfect gathering spot for family and friends from both coasts.
Wendy McEahern photography LLC

Aménagement d'une salle à manger sud-ouest américain fermée et de taille moyenne avec un mur beige, tomettes au sol, une cheminée standard et un manteau de cheminée en plâtre.
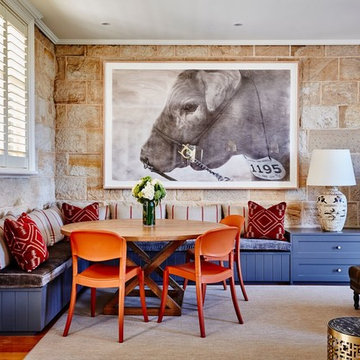
Designer: AK Designs
Photographer: Tanya Zouev
Aménagement d'une salle à manger ouverte sur le salon sud-ouest américain avec un mur beige et un sol en bois brun.
Aménagement d'une salle à manger ouverte sur le salon sud-ouest américain avec un mur beige et un sol en bois brun.
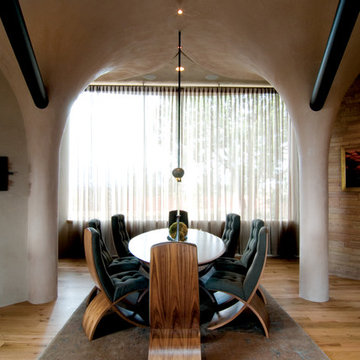
Cette image montre une salle à manger sud-ouest américain avec un mur beige et parquet clair.

Cette image montre une salle à manger sud-ouest américain fermée et de taille moyenne avec un mur beige, aucune cheminée et un sol beige.
Idées déco de salles à manger sud-ouest américain avec un mur beige
1