Idées déco de salles à manger turquoises avec un sol en bois brun
Trier par :
Budget
Trier par:Populaires du jour
1 - 20 sur 426 photos
1 sur 3
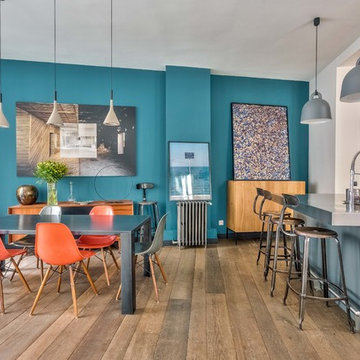
PictHouse
Exemple d'une salle à manger ouverte sur la cuisine chic avec un mur bleu, un sol en bois brun et un sol marron.
Exemple d'une salle à manger ouverte sur la cuisine chic avec un mur bleu, un sol en bois brun et un sol marron.
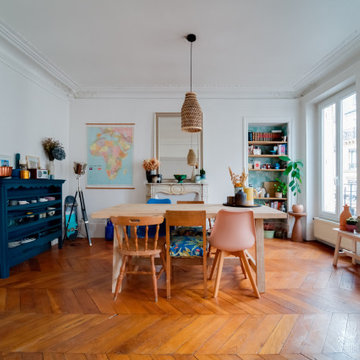
Salle à manger: table de ferme en bois avec 6 chaises de styles différents qui vont par deux. Un vaisselier ancien repeint bleu denim, un banc en bois vec coussin et trois céramiques, un luminaire en bambou et un grand miroir de cheminée ikea, une carte du monde pour tableau, une bibliothèque jungle et une lampe photo en trépied. Pièce végétalisée.

Blue grasscloth dining room.
Phil Goldman Photography
Exemple d'une salle à manger chic de taille moyenne et fermée avec un mur bleu, un sol en bois brun, un sol marron, aucune cheminée et du papier peint.
Exemple d'une salle à manger chic de taille moyenne et fermée avec un mur bleu, un sol en bois brun, un sol marron, aucune cheminée et du papier peint.

Cette image montre une salle à manger vintage avec un mur blanc, un sol en bois brun et un sol marron.
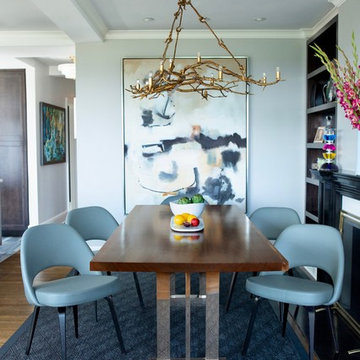
Rachel Schwarz
Réalisation d'une salle à manger tradition avec un mur blanc, un sol en bois brun et un sol marron.
Réalisation d'une salle à manger tradition avec un mur blanc, un sol en bois brun et un sol marron.
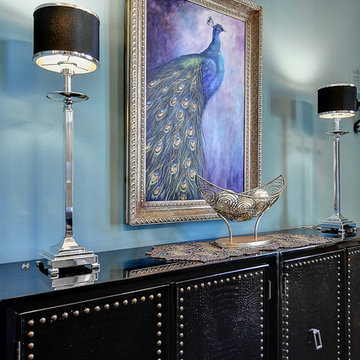
Carl Unterbrink
Inspiration pour une petite salle à manger traditionnelle fermée avec un mur bleu, un sol en bois brun, aucune cheminée et un sol marron.
Inspiration pour une petite salle à manger traditionnelle fermée avec un mur bleu, un sol en bois brun, aucune cheminée et un sol marron.
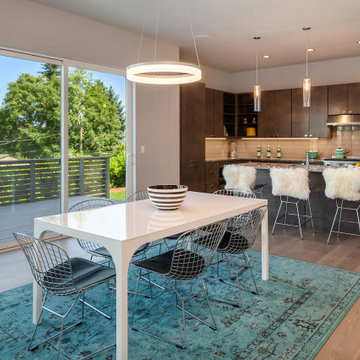
Cette photo montre une salle à manger tendance avec un mur gris, un sol en bois brun et un sol marron.
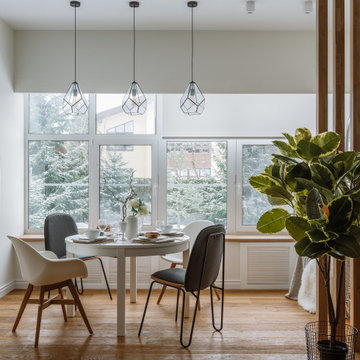
Inspiration pour une grande salle à manger nordique fermée avec un mur blanc, un sol en bois brun, un sol marron et une cheminée ribbon.

Regan Wood Photography
Cette photo montre une salle à manger tendance avec un sol en bois brun.
Cette photo montre une salle à manger tendance avec un sol en bois brun.
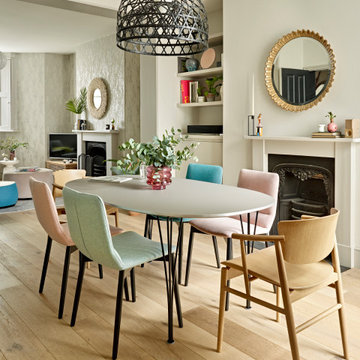
Cette image montre une salle à manger ouverte sur le salon design avec un mur gris, un sol en bois brun, une cheminée standard et un sol marron.
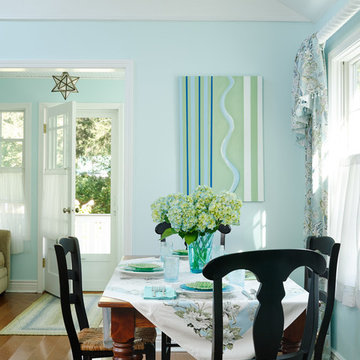
Gridley + Graves Photographers
Inspiration pour une salle à manger marine avec un mur bleu et un sol en bois brun.
Inspiration pour une salle à manger marine avec un mur bleu et un sol en bois brun.
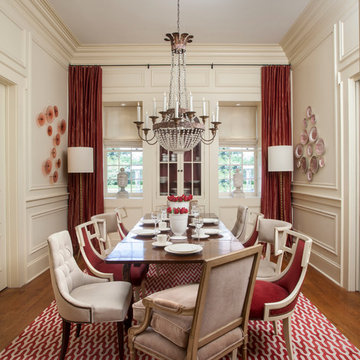
CHAD CHENIER PHOTOGRAPHY
Idées déco pour une salle à manger classique fermée avec un mur beige, un sol en bois brun et éclairage.
Idées déco pour une salle à manger classique fermée avec un mur beige, un sol en bois brun et éclairage.
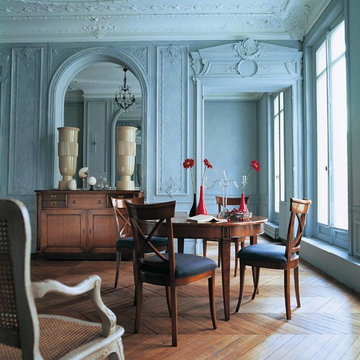
HAUTEVILLE ROUND DINING TABLE
Nouveaux Classiques collection
Solid cherry wood andveneer, hand-waxed lacquer, antique finish.
Dimensions: H. 76 x ø 120 cm ( x 29.9"h x 47.2"ø)
Other Dimensions :
Round dining table l.100 w/frame : H. 76 x ø 100 cm ( x 29.9"h x 39.4"ø)
Oval dining table : W. 170 x H. 76 x D. 120 cm (66.9"w x 29.9"h x 47.2"d)
Oval dining table : W. 180 x H. 77 x D. 130 cm (70.9"w x 30.3"h x 51.2"d)
Square dining table : W. 120 x H. 76 x D. 120 cm (47.2"w x 29.9"h x 47.2"d)
Rectangular dining table : W. 200 x H. 76 x D. 110 cm (78.7"w x 29.9"h x 43.3"d)
This product, like all Roche Bobois pieces, can be customised with a large array of materials, colours and dimensions.
Our showroom advisors are at your disposal and will happily provide you with any additional information and advice.
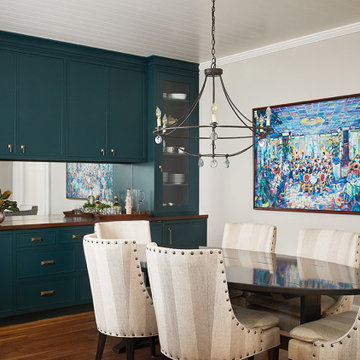
This cozy lake cottage skillfully incorporates a number of features that would normally be restricted to a larger home design. A glance of the exterior reveals a simple story and a half gable running the length of the home, enveloping the majority of the interior spaces. To the rear, a pair of gables with copper roofing flanks a covered dining area that connects to a screened porch. Inside, a linear foyer reveals a generous staircase with cascading landing. Further back, a centrally placed kitchen is connected to all of the other main level entertaining spaces through expansive cased openings. A private study serves as the perfect buffer between the homes master suite and living room. Despite its small footprint, the master suite manages to incorporate several closets, built-ins, and adjacent master bath complete with a soaker tub flanked by separate enclosures for shower and water closet. Upstairs, a generous double vanity bathroom is shared by a bunkroom, exercise space, and private bedroom. The bunkroom is configured to provide sleeping accommodations for up to 4 people. The rear facing exercise has great views of the rear yard through a set of windows that overlook the copper roof of the screened porch below.
Builder: DeVries & Onderlinde Builders
Interior Designer: Vision Interiors by Visbeen
Photographer: Ashley Avila Photography
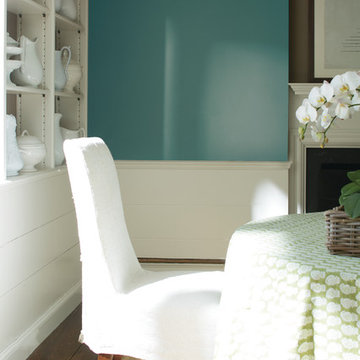
Cette image montre une salle à manger rustique fermée et de taille moyenne avec un mur bleu, un sol en bois brun, une cheminée standard, un manteau de cheminée en plâtre et un sol marron.

The dining room is framed by a metallic silver ceiling and molding alongside red and orange striped draperies paired with woven wood blinds. A contemporary nude painting hangs above a pair of vintage ivory lamps atop a vintage orange buffet.
Black rattan chairs with red leather seats surround a transitional stained trestle table, and the teal walls set off the room’s dark walnut wood floors and aqua blue hemp and wool rug.
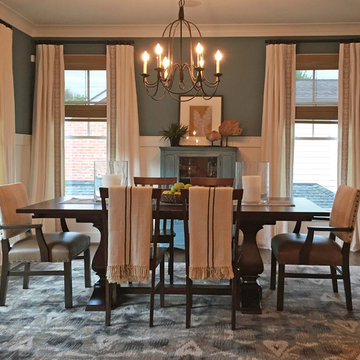
This dining room design features deep teal walls and white wainscoting below, creating a rich and dramatic contrast. The dark wood pedestal dining table is complemented by a combination of four wooden slatted side chairs and upholstered armchairs. The armchairs feature natural linen on the backs and brown leather seats, offering both comfort and style. A teal, charcoal, and caramel colored ikat area rug adds pattern and interest to the space. White linen drapes with inset embroidered trim are hung over natural woven shades, providing privacy while still allowing natural light to filter into the room. Together, these elements create a welcoming and stylish dining room design that is perfect for hosting large gatherings and intimate dinners alike.
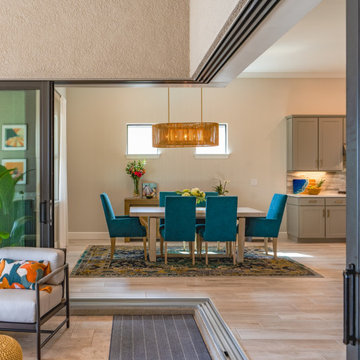
We transformed this Florida home into a modern beach-themed second home with thoughtful designs for entertaining and family time.
In the dining space, a wooden dining table takes center stage, surrounded by chairs upholstered in vibrant green, perfectly complementing the beach theme. Elegant lighting and a beautiful carpet add a touch of sophistication to this inviting space.
---Project by Wiles Design Group. Their Cedar Rapids-based design studio serves the entire Midwest, including Iowa City, Dubuque, Davenport, and Waterloo, as well as North Missouri and St. Louis.
For more about Wiles Design Group, see here: https://wilesdesigngroup.com/
To learn more about this project, see here: https://wilesdesigngroup.com/florida-coastal-home-transformation
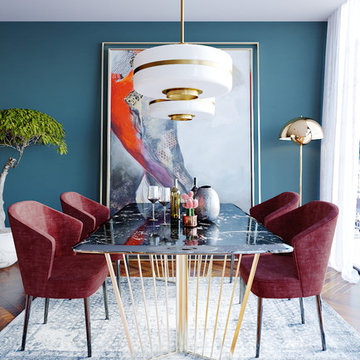
Cette photo montre une salle à manger tendance avec un mur bleu, un sol en bois brun et éclairage.
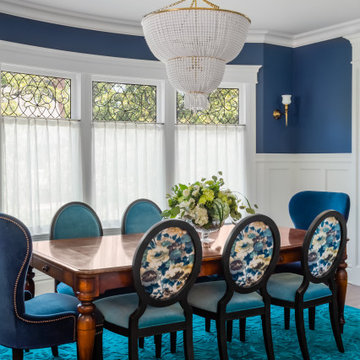
Réalisation d'une salle à manger craftsman fermée et de taille moyenne avec un sol en bois brun, aucune cheminée et un sol marron.
Idées déco de salles à manger turquoises avec un sol en bois brun
1