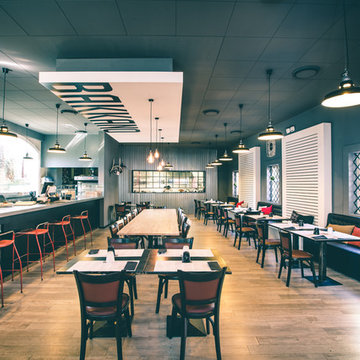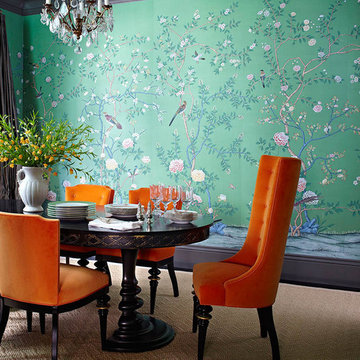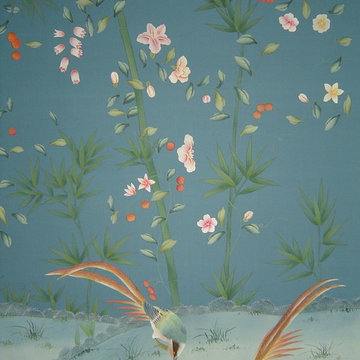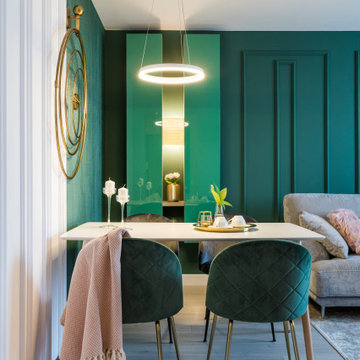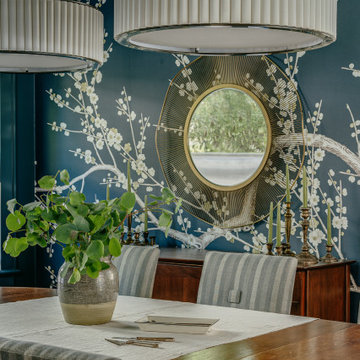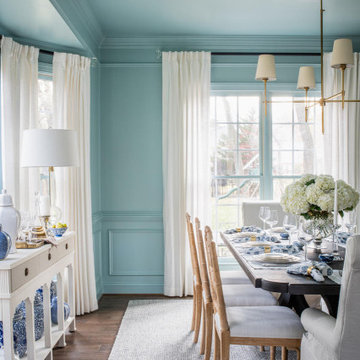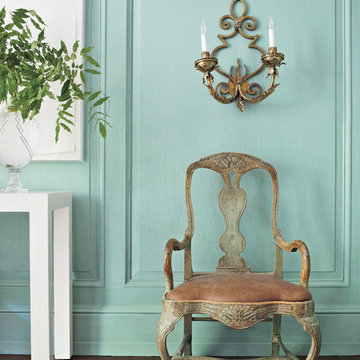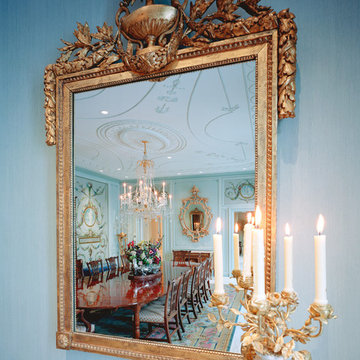Idées déco de salles à manger turquoises
Trier par :
Budget
Trier par:Populaires du jour
161 - 180 sur 5 662 photos
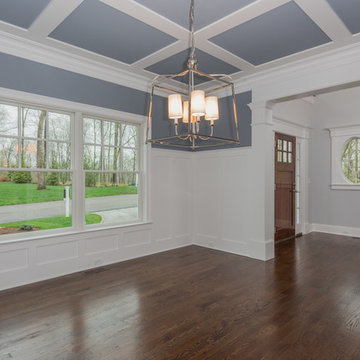
A classically designed house located near the Connecticut Shoreline at the acclaimed Fox Hopyard Golf Club. This home features a shingle and stone exterior with crisp white trim and plentiful widows. Also featured are carriage style garage doors with barn style lights above each, and a beautiful stained fir front door. The interior features a sleek gray and white color palate with dark wood floors and crisp white trim and casework. The marble and granite kitchen with shaker style white cabinets are a chefs delight. The master bath is completely done out of white marble with gray cabinets., and to top it all off this house is ultra energy efficient with a high end insulation package and geothermal heating.
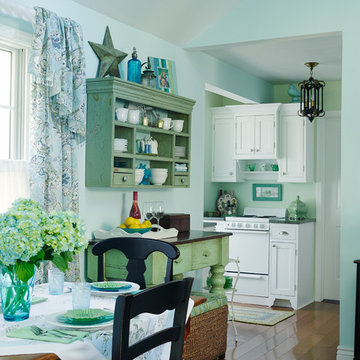
Gridley + Graves Photographers
Exemple d'une salle à manger bord de mer.
Exemple d'une salle à manger bord de mer.
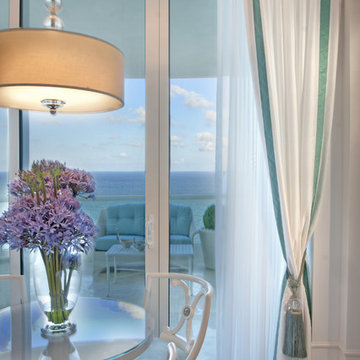
A family of snowbirds hired us to design their South Floridian getaway inspired by old Hollywood glamor. Film, repetition, reflection and symmetry are some of the common characteristics of the interiors in this particular era.
This carried through to the design of the apartment through the use of rich textiles such as velvets and silks, ornate forms, bold patterns, reflective surfaces such as glass and mirrors, and lots of bright colors with high-gloss white moldings throughout.
In this introduction you’ll see the general molding design and furniture layout of each space.The ceilings in this project get special treatment – colorful patterned wallpapers are found within the applied moldings and crown moldings throughout each room.
The elevator vestibule is the Sun Room – you arrive in a bright head-to-toe yellow space that foreshadows what is to come. The living room is left as a crisp white canvas and the doors are painted Tiffany blue for contrast. The girl’s room is painted in a warm pink and accented with white moldings on walls and a patterned glass bead wallpaper above. The boy’s room has a more subdued masculine theme with an upholstered gray suede headboard and accents of royal blue. Finally, the master suite is covered in a coral red with accents of pearl and white but it’s focal point lies in the grandiose white leather tufted headboard wall.
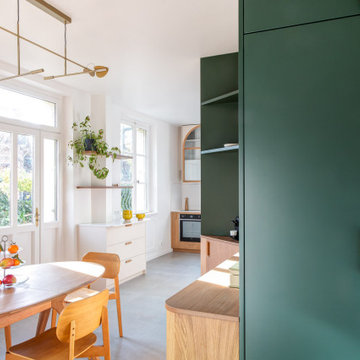
La grande cuisine de 30m² présente un design caractérisé par l’utilisation de formes arrondies et agrémentée de surfaces vitrées, associant harmonieusement le bois de chêne et créant un contraste élégant avec la couleur blanche.
Le sol est revêtu de céramique, tandis qu’un mur est orné de la teinte Lichen Atelier Germain.
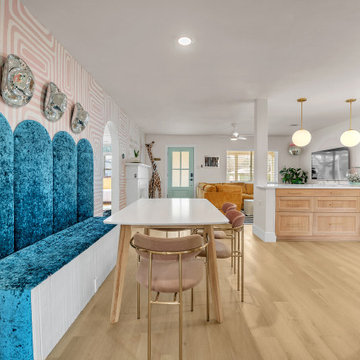
A classic select grade natural oak. Timeless and versatile. With the Modin Collection, we have raised the bar on luxury vinyl plank. The result is a new standard in resilient flooring. Modin offers true embossed in register texture, a low sheen level, a rigid SPC core, an industry-leading wear layer, and so much more.

Idées déco pour une salle à manger ouverte sur le salon classique avec un mur bleu, parquet foncé, une cheminée standard, un manteau de cheminée en brique, un sol marron, un plafond en lambris de bois et un plafond voûté.
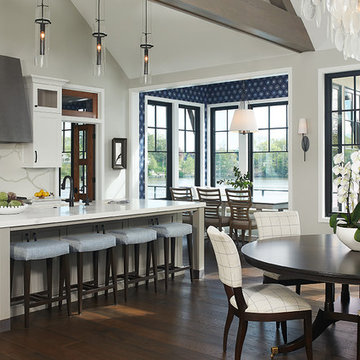
Exemple d'une salle à manger ouverte sur la cuisine chic avec un mur gris, parquet foncé, un sol marron, un plafond voûté et du papier peint.
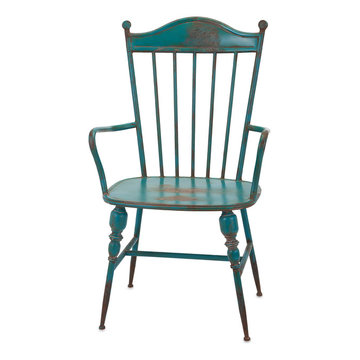
Imax Worldwide Westfield Metal Arm Chair
The house of Windsor reigns: Metal arm chair in teal is a modern interpretation of the classic style.
Cette photo montre une salle à manger nature.
Cette photo montre une salle à manger nature.
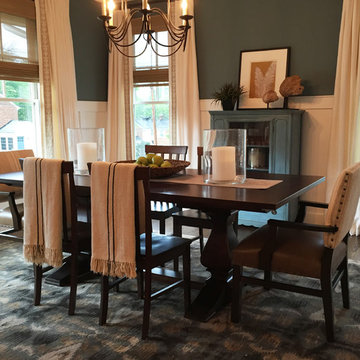
This dining room design features deep teal walls and white wainscoting below, creating a rich and dramatic contrast. The dark wood pedestal dining table is complemented by a combination of four wooden slatted side chairs and upholstered armchairs. The armchairs feature natural linen on the backs and brown leather seats, offering both comfort and style. A teal, charcoal, and caramel colored ikat area rug adds pattern and interest to the space. White linen drapes with inset embroidered trim are hung over natural woven shades, providing privacy while still allowing natural light to filter into the room. Together, these elements create a welcoming and stylish dining room design that is perfect for hosting large gatherings and intimate dinners alike.
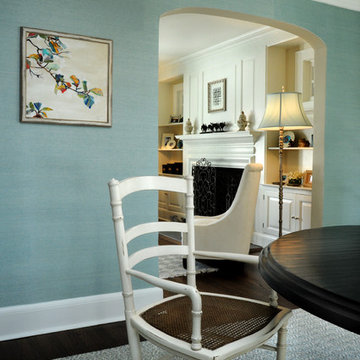
Dining Room view into Living Room showing new ceiling detail.
Photo by Margaret Kois
www.margaretkois.com
Idées déco pour une salle à manger.
Idées déco pour une salle à manger.
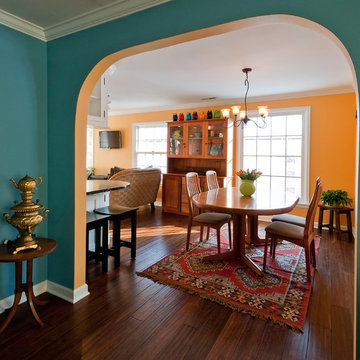
shane michael photography
Idées déco pour une salle à manger ouverte sur le salon classique de taille moyenne avec un mur jaune, parquet foncé et un sol marron.
Idées déco pour une salle à manger ouverte sur le salon classique de taille moyenne avec un mur jaune, parquet foncé et un sol marron.
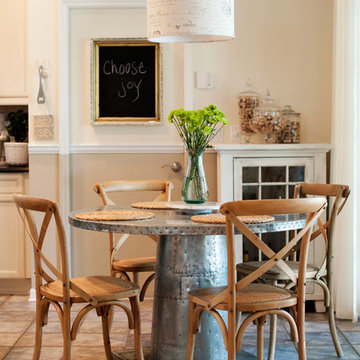
Photo: Stacy Larsen Photography
Cette photo montre une salle à manger chic avec un mur blanc.
Cette photo montre une salle à manger chic avec un mur blanc.
Idées déco de salles à manger turquoises
9
