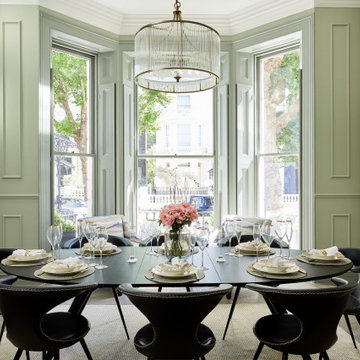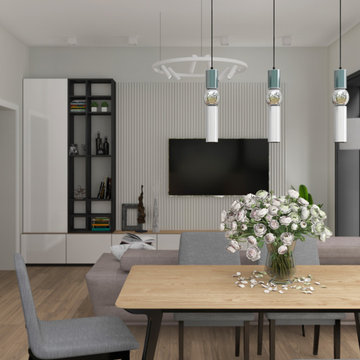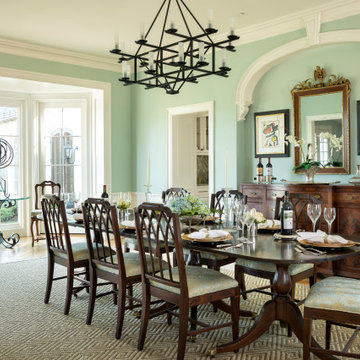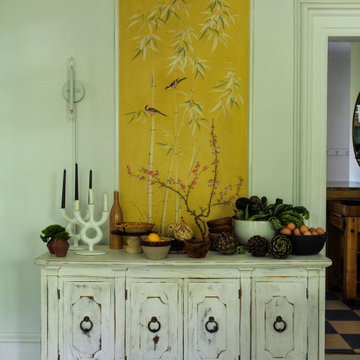Idées déco de salles à manger vertes avec différents habillages de murs
Trier par :
Budget
Trier par:Populaires du jour
1 - 20 sur 141 photos

Cette image montre une salle à manger traditionnelle avec un mur beige, un sol en bois brun, un sol marron, poutres apparentes, un plafond en bois et un mur en parement de brique.

Aménagement d'une salle à manger classique avec un mur multicolore, parquet foncé, un plafond en lambris de bois et du papier peint.

Modern furnishings meet refinished traditional details.
Aménagement d'une salle à manger contemporaine fermée avec parquet clair, un sol marron, un mur gris, une cheminée standard, un manteau de cheminée en bois et du lambris.
Aménagement d'une salle à manger contemporaine fermée avec parquet clair, un sol marron, un mur gris, une cheminée standard, un manteau de cheminée en bois et du lambris.

Blue grasscloth dining room.
Phil Goldman Photography
Exemple d'une salle à manger chic de taille moyenne et fermée avec un mur bleu, un sol en bois brun, un sol marron, aucune cheminée et du papier peint.
Exemple d'une salle à manger chic de taille moyenne et fermée avec un mur bleu, un sol en bois brun, un sol marron, aucune cheminée et du papier peint.

Réalisation d'une salle à manger champêtre en bois avec une banquette d'angle, un mur beige, parquet clair et poutres apparentes.

Idées déco pour une grande salle à manger classique fermée avec un mur vert, parquet foncé, un sol marron et du lambris.

Cette photo montre une grande salle à manger chic fermée avec un mur vert, un sol en bois brun, un sol vert, poutres apparentes et du papier peint.

© ZAC and ZAC
Aménagement d'une grande salle à manger classique avec un mur multicolore, une cheminée standard, un manteau de cheminée en carrelage, un sol beige et du papier peint.
Aménagement d'une grande salle à manger classique avec un mur multicolore, une cheminée standard, un manteau de cheminée en carrelage, un sol beige et du papier peint.

Cette image montre une salle à manger ouverte sur le salon design de taille moyenne avec un mur gris, sol en stratifié, un sol beige, différents designs de plafond, différents habillages de murs et aucune cheminée.

Stylish study area with engineered wood flooring from Chaunceys Timber Flooring
Idée de décoration pour une petite salle à manger ouverte sur la cuisine champêtre avec parquet clair et du lambris.
Idée de décoration pour une petite salle à manger ouverte sur la cuisine champêtre avec parquet clair et du lambris.

For the Richmond Symphony Showhouse in 2018. This room was designed by David Barden Designs, photographed by Ansel Olsen. The Mural is "Bel Aire" in the "Emerald" colorway. Installed above a chair rail that was painted to match.

This grand and historic home renovation transformed the structure from the ground up, creating a versatile, multifunctional space. Meticulous planning and creative design brought the client's vision to life, optimizing functionality throughout.
In the dining room, a captivating blend of dark blue-gray glossy walls and silvered ceiling wallpaper creates an ambience of warmth and luxury. Elegant furniture and stunning lighting complement the space, adding a touch of refined sophistication.
---
Project by Wiles Design Group. Their Cedar Rapids-based design studio serves the entire Midwest, including Iowa City, Dubuque, Davenport, and Waterloo, as well as North Missouri and St. Louis.
For more about Wiles Design Group, see here: https://wilesdesigngroup.com/
To learn more about this project, see here: https://wilesdesigngroup.com/st-louis-historic-home-renovation

After our redesign, we lightened the space by replacing a solid wall with retracting opaque ones. The guest bedroom wall now separates the open-plan dining space, featuring mid-century modern dining table and chairs in coordinating colors. A Chinese lamp matches the flavor of the shelving cutouts revealed by the sliding wall.

Idées déco pour une salle à manger classique avec un mur vert, un sol en bois brun, un sol marron et boiseries.

Idée de décoration pour une salle à manger champêtre fermée et de taille moyenne avec un mur jaune, parquet peint, un sol blanc et du papier peint.

Sean Litchfield
Réalisation d'une salle à manger tradition avec un mur gris, parquet foncé et boiseries.
Réalisation d'une salle à manger tradition avec un mur gris, parquet foncé et boiseries.

The 2021 Southern Living Idea House is inspiring on multiple levels. Dubbed the “forever home,” the concept was to design for all stages of life, with thoughtful spaces that meet the ever-evolving needs of families today.
Marvin products were chosen for this project to maximize the use of natural light, allow airflow from outdoors to indoors, and provide expansive views that overlook the Ohio River.

A contemporary craftsman East Nashville eat-in kitchen featuring an open concept with white cabinets against light grey walls and dark wood floors. Interior Designer & Photography: design by Christina Perry
design by Christina Perry | Interior Design
Nashville, TN 37214

Cette photo montre une grande salle à manger chic fermée avec un mur beige, parquet clair, une cheminée standard, un manteau de cheminée en pierre, un sol marron et du papier peint.

Idée de décoration pour une grande salle à manger ouverte sur le salon tradition avec un mur vert, un sol en bois brun, une cheminée standard, un manteau de cheminée en pierre, un sol marron, poutres apparentes et du lambris.
Idées déco de salles à manger vertes avec différents habillages de murs
1