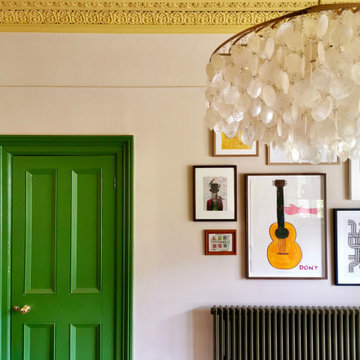Idées déco de salles à manger vertes avec un manteau de cheminée en pierre
Trier par :
Budget
Trier par:Populaires du jour
1 - 20 sur 116 photos

A rustic yet modern dining room featuring an accent wall with our Sierra Ridge Roman Castle from Pangaea® Natural Stone. This stone is a European style stone that combines yesterday’s elegance with today’s sophistication. A perfect option for a feature wall in a modern farmhouse.
Click to learn more about this stone and how to find a dealer near you:
https://www.allthingsstone.com/us-en/product-types/natural-stone-veneer/pangaea-natural-stone/roman-castle/
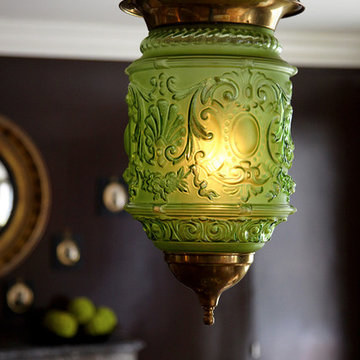
An unusual acid green Anglo Indian lantern casts its glow over the dining table. Photo by Phillip Ennis
Inspiration pour une grande salle à manger traditionnelle fermée avec un mur marron, parquet foncé, une cheminée standard et un manteau de cheminée en pierre.
Inspiration pour une grande salle à manger traditionnelle fermée avec un mur marron, parquet foncé, une cheminée standard et un manteau de cheminée en pierre.
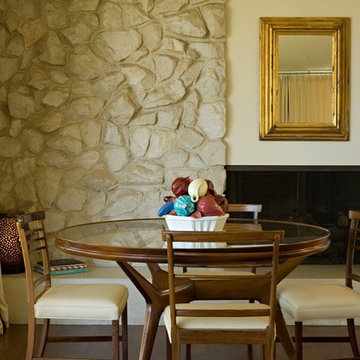
Aménagement d'une salle à manger classique avec un mur beige, parquet foncé, un manteau de cheminée en pierre et une cheminée ribbon.

Idées déco pour une salle à manger campagne de taille moyenne avec un mur blanc, un sol en bois brun, une cheminée standard, un manteau de cheminée en pierre et un sol marron.
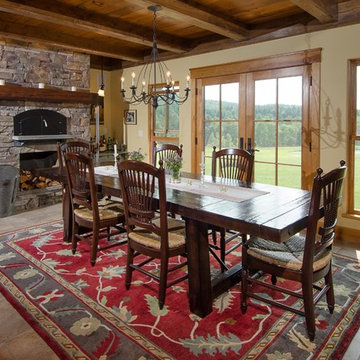
Paul Rogers
Idée de décoration pour une salle à manger tradition avec un mur beige, une cheminée standard et un manteau de cheminée en pierre.
Idée de décoration pour une salle à manger tradition avec un mur beige, une cheminée standard et un manteau de cheminée en pierre.
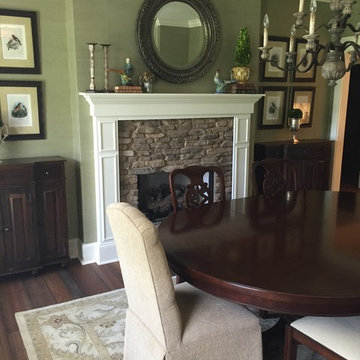
Aménagement d'une salle à manger campagne de taille moyenne avec un mur vert, parquet foncé, une cheminée standard et un manteau de cheminée en pierre.
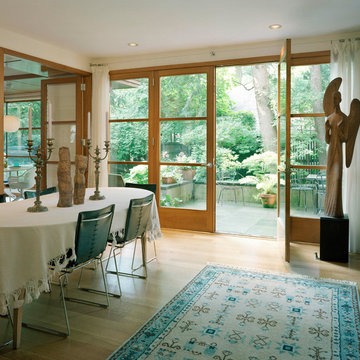
A modern kitchen addition brings new life to a 1920’s shingled home in Cambridge. The kitchen dining nook extends into the garden and brings Nature and light into this urban setting.
Photos: Thomas Lingner
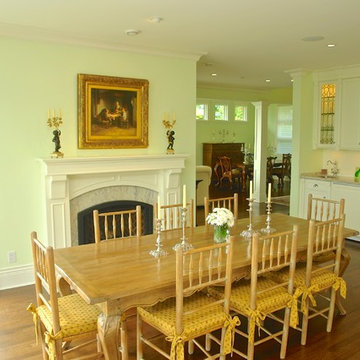
Réalisation d'une salle à manger ouverte sur le salon tradition de taille moyenne avec un mur vert, parquet foncé, une cheminée standard et un manteau de cheminée en pierre.

James Lockhart photo
Idées déco pour une grande rideau de salle à manger fermée avec un mur vert, un sol en bois brun, une cheminée standard et un manteau de cheminée en pierre.
Idées déco pour une grande rideau de salle à manger fermée avec un mur vert, un sol en bois brun, une cheminée standard et un manteau de cheminée en pierre.
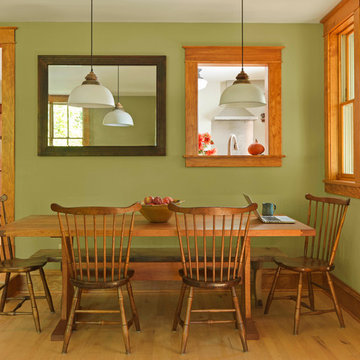
Susan Teare Photography
Cette image montre une salle à manger ouverte sur le salon rustique de taille moyenne avec un mur vert, parquet clair, un manteau de cheminée en pierre et éclairage.
Cette image montre une salle à manger ouverte sur le salon rustique de taille moyenne avec un mur vert, parquet clair, un manteau de cheminée en pierre et éclairage.

Cette photo montre une grande salle à manger chic fermée avec un mur beige, parquet clair, une cheminée standard, un manteau de cheminée en pierre, un sol marron et du papier peint.

Idée de décoration pour une grande salle à manger ouverte sur le salon tradition avec un mur vert, un sol en bois brun, une cheminée standard, un manteau de cheminée en pierre, un sol marron, poutres apparentes et du lambris.
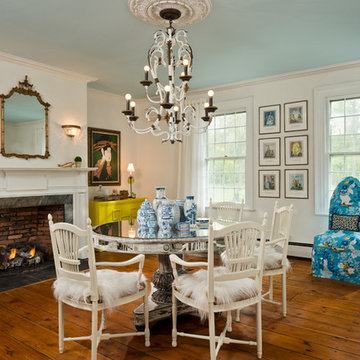
Norman Vale Estate built in 1790. Original greeting room re-envisioned. A mix of Scandinavian and French with a bit of whimsy.
Aménagement d'une grande salle à manger éclectique fermée avec un mur blanc, un sol en bois brun, une cheminée standard, un manteau de cheminée en pierre et un sol marron.
Aménagement d'une grande salle à manger éclectique fermée avec un mur blanc, un sol en bois brun, une cheminée standard, un manteau de cheminée en pierre et un sol marron.

Idée de décoration pour une salle à manger tradition fermée avec un mur bleu, un sol en bois brun, une cheminée standard, un manteau de cheminée en pierre et boiseries.

Designer: Robert Brown
Fireplace: Denise McGaha
Idées déco pour une grande salle à manger classique fermée avec une cheminée standard, un manteau de cheminée en pierre, un sol beige, un mur multicolore et moquette.
Idées déco pour une grande salle à manger classique fermée avec une cheminée standard, un manteau de cheminée en pierre, un sol beige, un mur multicolore et moquette.
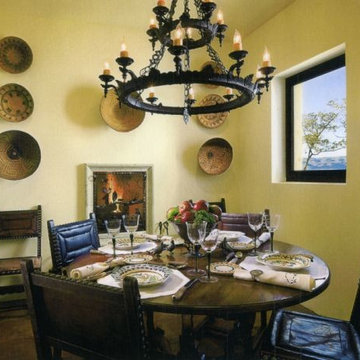
Robert Reck
Inspiration pour une salle à manger ouverte sur la cuisine sud-ouest américain avec un mur beige, une cheminée standard et un manteau de cheminée en pierre.
Inspiration pour une salle à manger ouverte sur la cuisine sud-ouest américain avec un mur beige, une cheminée standard et un manteau de cheminée en pierre.
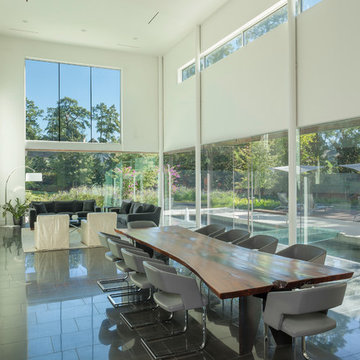
Ben Hill
Réalisation d'une grande salle à manger minimaliste avec un mur blanc, un sol en carrelage de céramique, une cheminée standard, un manteau de cheminée en pierre et éclairage.
Réalisation d'une grande salle à manger minimaliste avec un mur blanc, un sol en carrelage de céramique, une cheminée standard, un manteau de cheminée en pierre et éclairage.
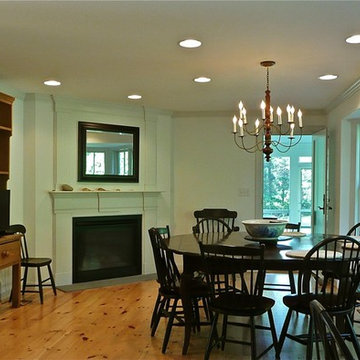
The house on Cranberry Lane began with a reproduction of a historic “half Cape” cottage that was built as a retirement home for one person in 1980. Nearly thirty years later, the next generation of the family asked me to incorporate the original house into a design that would accomodate the extended family for vacations and holidays, yet keep the look and feel of the original cottage from the street. While they wanted a traditional exterior, my clients also asked for a house that would feel more spacious than it looked, and be filled with natural light.
Inside the house, the materials and details are traditional, but the spaces are not. The open kitchen and dining area is long and low, with windows looking out over the gardens planted after the original cottage was built. A door at the far end of the room leads to a screened porch that serves as a hub of family life in the summer.
All the interior trim, millwork, cabinets, stairs and railings were built on site, providing character to the house with a modern spin on traditional New England craftsmanship.
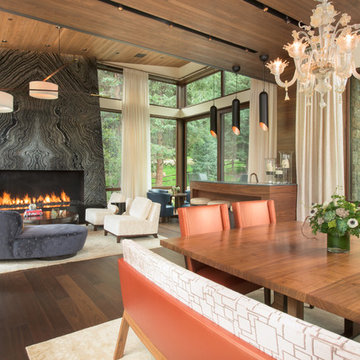
This expansive 10,000 square foot residence has the ultimate in quality, detail, and design. The mountain contemporary residence features copper, stone, and European reclaimed wood on the exterior. Highlights include a 24 foot Weiland glass door, floating steel stairs with a glass railing, double A match grain cabinets, and a comprehensive fully automated control system. An indoor basketball court, gym, swimming pool, and multiple outdoor fire pits make this home perfect for entertaining. Photo: Ric Stovall
Idées déco de salles à manger vertes avec un manteau de cheminée en pierre
1
