Idées déco de salles à manger vertes avec une cheminée d'angle
Trier par :
Budget
Trier par:Populaires du jour
1 - 13 sur 13 photos
1 sur 3
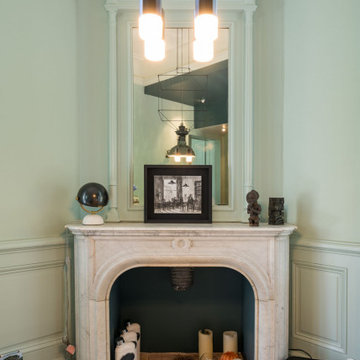
Comment imaginer une cuisine sans denaturer l'esprit d'une maison hausmanienne ?
Un pari que Synesthesies a su relever par la volonté delibérée de raconter une histoire. 40 m2 de couleurs, fonctionnalité, jeux de lumière qui évoluent au fil de la journée. Le tout en connexion avec un jardin.
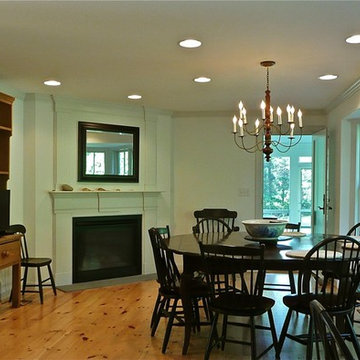
The house on Cranberry Lane began with a reproduction of a historic “half Cape” cottage that was built as a retirement home for one person in 1980. Nearly thirty years later, the next generation of the family asked me to incorporate the original house into a design that would accomodate the extended family for vacations and holidays, yet keep the look and feel of the original cottage from the street. While they wanted a traditional exterior, my clients also asked for a house that would feel more spacious than it looked, and be filled with natural light.
Inside the house, the materials and details are traditional, but the spaces are not. The open kitchen and dining area is long and low, with windows looking out over the gardens planted after the original cottage was built. A door at the far end of the room leads to a screened porch that serves as a hub of family life in the summer.
All the interior trim, millwork, cabinets, stairs and railings were built on site, providing character to the house with a modern spin on traditional New England craftsmanship.

Aménagement d'une salle à manger ouverte sur le salon moderne de taille moyenne avec un mur blanc, parquet clair, une cheminée d'angle et un manteau de cheminée en plâtre.
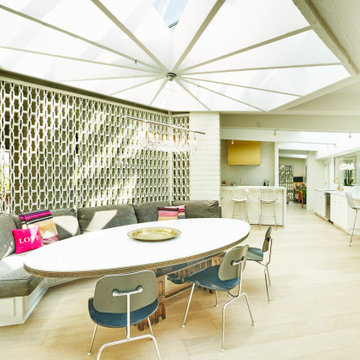
The decorative masonry wall screens the entry way from the dining area. The Dining Area centers under a refurbished custom skylight with a pinwheel design.
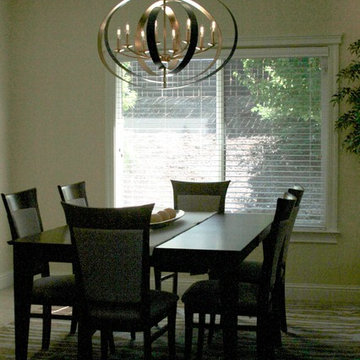
Cette image montre une grande salle à manger ouverte sur le salon traditionnelle avec un mur beige, un sol en carrelage de céramique, une cheminée d'angle, un manteau de cheminée en carrelage et un sol beige.
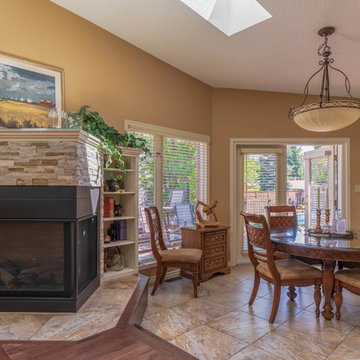
Aménagement d'une salle à manger ouverte sur le salon classique de taille moyenne avec un sol multicolore, un mur beige, un sol en carrelage de porcelaine, une cheminée d'angle et un manteau de cheminée en carrelage.
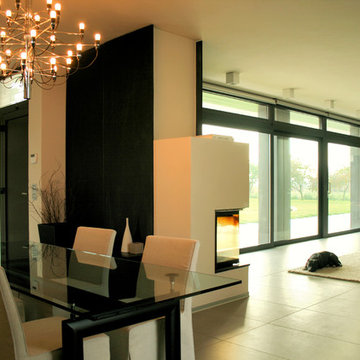
Mattia Ghinelli
Cette image montre une grande salle à manger design avec un mur beige, un sol en carrelage de porcelaine, une cheminée d'angle, un manteau de cheminée en pierre, un sol gris et boiseries.
Cette image montre une grande salle à manger design avec un mur beige, un sol en carrelage de porcelaine, une cheminée d'angle, un manteau de cheminée en pierre, un sol gris et boiseries.
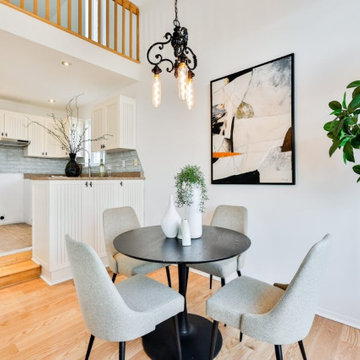
Open concept diningroom with suspended lighting
Exemple d'une salle à manger avec un mur blanc, parquet clair, une cheminée d'angle, un manteau de cheminée en béton, un sol marron et un plafond voûté.
Exemple d'une salle à manger avec un mur blanc, parquet clair, une cheminée d'angle, un manteau de cheminée en béton, un sol marron et un plafond voûté.
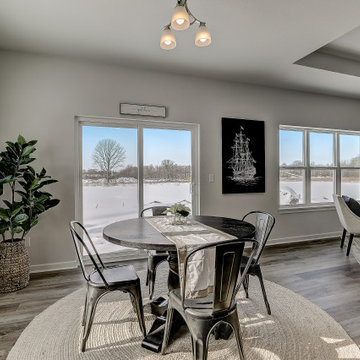
Cette photo montre une salle à manger de taille moyenne avec un mur blanc, une cheminée d'angle, un manteau de cheminée en pierre, un sol marron et un plafond décaissé.
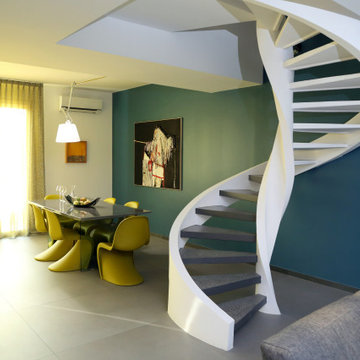
zona pranzo costituito da un tavolo progettato dal professionista in legno e resina
Idées déco pour une grande salle à manger contemporaine avec un sol en carrelage de porcelaine, une cheminée d'angle, un manteau de cheminée en pierre et un sol gris.
Idées déco pour une grande salle à manger contemporaine avec un sol en carrelage de porcelaine, une cheminée d'angle, un manteau de cheminée en pierre et un sol gris.
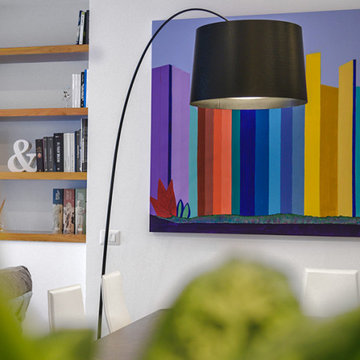
L'ambiente principale della casa è molto ampio ed è stato progettato in tre macro zone: ingresso, zona lounge con divani, camino e TV e zona pranzo
Cette photo montre une grande salle à manger ouverte sur le salon tendance avec un mur blanc, parquet clair, une cheminée d'angle et un manteau de cheminée en plâtre.
Cette photo montre une grande salle à manger ouverte sur le salon tendance avec un mur blanc, parquet clair, une cheminée d'angle et un manteau de cheminée en plâtre.
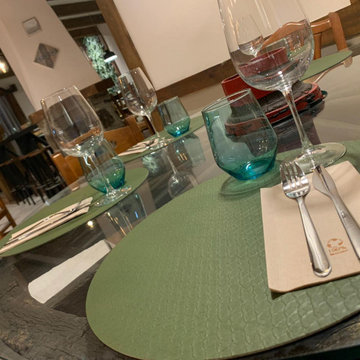
Aménagement d'une salle à manger ouverte sur le salon montagne en bois de taille moyenne avec un mur blanc, un sol en carrelage de céramique, une cheminée d'angle, un manteau de cheminée en pierre, un sol beige et poutres apparentes.
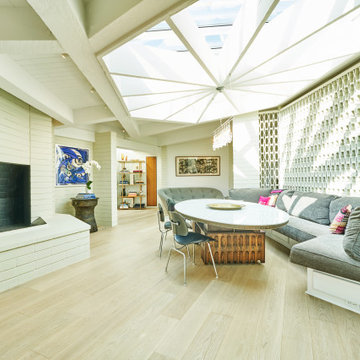
The decorative masonry wall screens the entry way from the dining area. The Dining Area centers under a refurbished custom skylight with a pinwheel design.
Idées déco de salles à manger vertes avec une cheminée d'angle
1