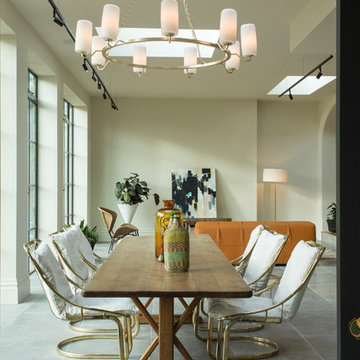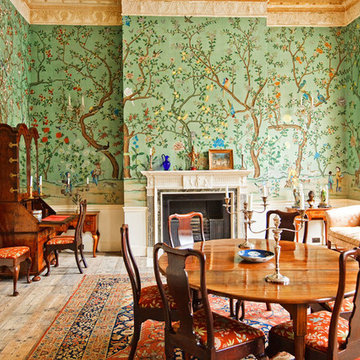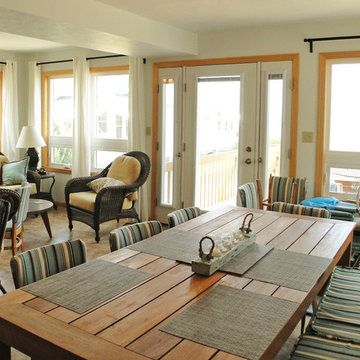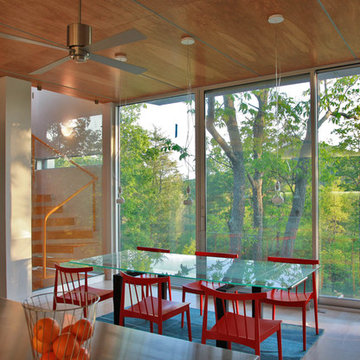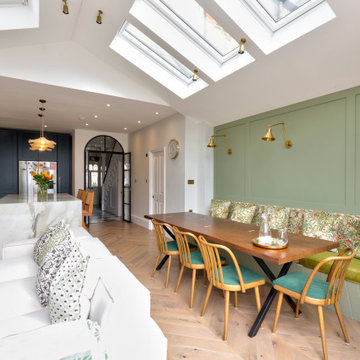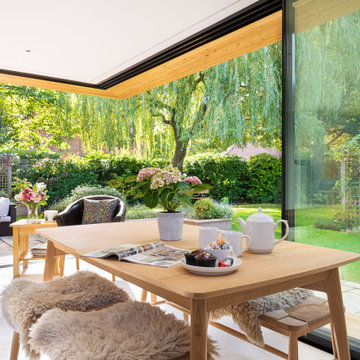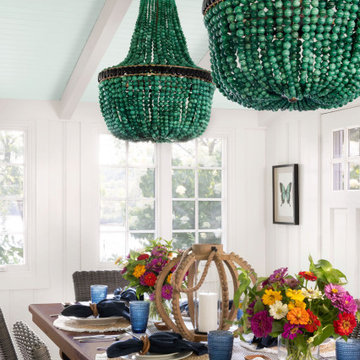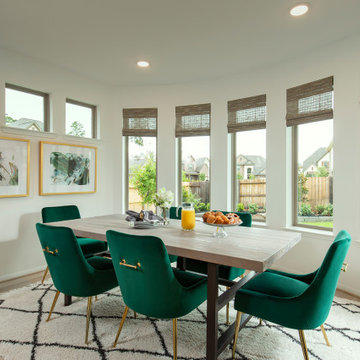Idées déco de salles à manger vertes
Trier par :
Budget
Trier par:Populaires du jour
161 - 180 sur 12 332 photos
1 sur 2
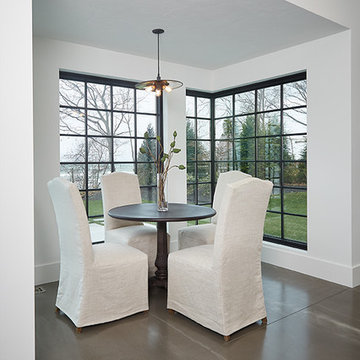
Inspiration pour une salle à manger minimaliste avec une banquette d'angle, un mur blanc et un sol gris.
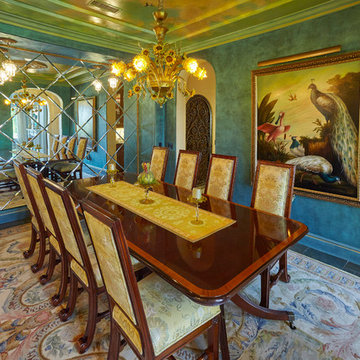
Idées déco pour une salle à manger classique fermée et de taille moyenne avec un mur vert, un sol en ardoise, aucune cheminée et un sol gris.
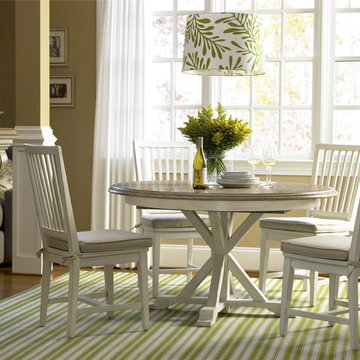
Taking inspiration from white sand beaches of the east coast and captures the spirit of the Coastal Beach Decor, Our Coastal Beach White Oak Round Expandable Dining Table 54" brings the outside garden style into your home, the table top is finished in terrace gray and generous pedestal is finished in distressed white washed linen. This two tone round extension dining table feature X-style pedestal base and 18-inch leaf that extends it from a 54-inch round to a 72-inch oval table. This round pedestal table will look great in your kitchen or dining room.
Dimensions: 54-72" W x 54D x 30H
Handcrafted from select hardwood solids and White oak veneers
One 18 inch leaf extends table to 72 inches
Features two tones, with a Terrace Gray top and Washed Linen base
Matching Side Chair, Console Table, Coffee Table and Media Easel also available
Chairs not included
Dust with a clean cloth
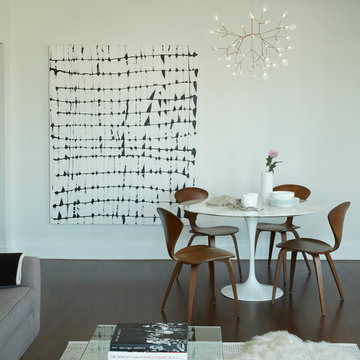
Exemple d'une petite salle à manger ouverte sur le salon moderne avec un mur blanc et parquet foncé.
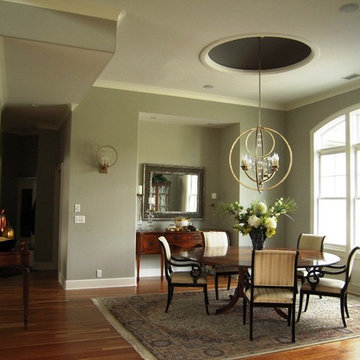
Aménagement d'une grande salle à manger classique avec un mur gris, parquet foncé, aucune cheminée et un sol marron.
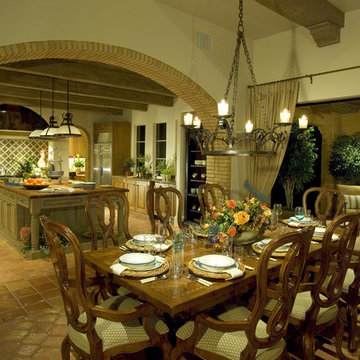
The Chianti III is a stunning model home in Mirada at The Estuary at Grey Oaks. Built by London Bay Homes, named America’s Best Builder in 2008, the Chianti features a stone façade reminiscent of the Italian countryside. This fully furnished four bedroom plus den/5th bedroom home features over 5,900 square feet of living space, a relaxing third-story viewing deck, perfect for stargazing, and formal living areas that blend comfortably into the home’s more casual outdoor living space. The Italian-influenced architecture carries over to the interior design that features stone walls and wood beams throughout the home. Large window areas capture magnificent vistas of the nearby lake and golf course beyond. The second-floor bonus room is perfect for entertaining friends over a game of billiards. The grand two-story home also includes a private study and home office center. Enjoy the view from a third level viewing deck with a fire place. This home showcases a wide array of unique design features throughout its 8,625 sq.ft total area.
Image ©Advanced Photography Specialists
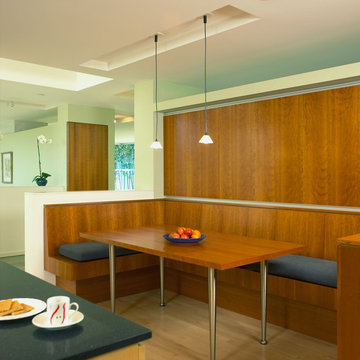
Photography: Douglas Hill
Idée de décoration pour une salle à manger ouverte sur la cuisine minimaliste.
Idée de décoration pour une salle à manger ouverte sur la cuisine minimaliste.
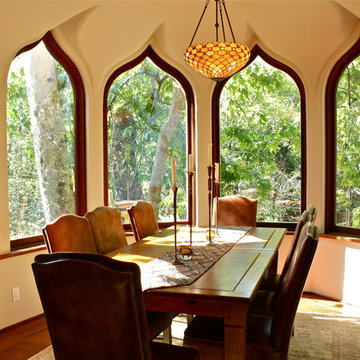
Shannon Malone © 2012 Houzz
Aménagement d'une salle à manger éclectique avec un mur beige et parquet foncé.
Aménagement d'une salle à manger éclectique avec un mur beige et parquet foncé.
Silicon Valley family compound, whimsical Italian light with old world inspired kitchen. Indonesian breakfast table with colorful and playful seating for this breakfast room. An open plan from the family room to the kitchen allow for optimal family flow and indoor and outdoor family living.
Matthew Millman Photography
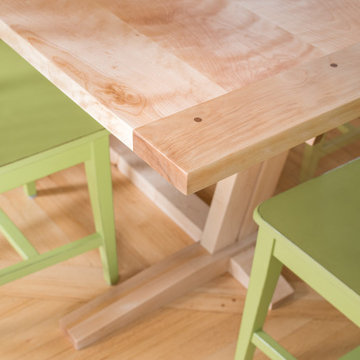
A few new twists on a timeless trestle table design.
Features: Flame birch top, Vermont maple base, and cherry accent wedges and pins. Breadboard ends ensure table top remains flat throughout the seasons. Traditional trestle construction features sturdy wedged tenons. Durable hand-rubbed finish. Dimensions: 84"L x 44"W x 31"H

Cette photo montre une salle à manger ouverte sur la cuisine moderne avec un mur blanc, parquet foncé, un sol marron, un plafond voûté, une cheminée standard et un manteau de cheminée en brique.
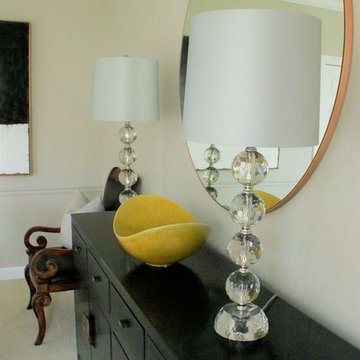
Location: Chesterfield Mo
Services: Interior Design, Interior Decorating
Photo Credit: Cure Design Group
Designer: Cori Dyer
A chic and sophisticated space is not typically words you would use to describe a Bachelor Pad...right? Wrong! This bachelor wanted his home to be clean, sophisticated and still cozy. Not the typical black "pleather" futons and bean bag chairs. THANK GOD! So Senior Designer, Cori Dyer got right to work! Beginning with the layout and space plan, you can see that this large two story ling room has a bit of an odd layout...Open to the dining room, and the foyer, fireplace on one side along with his baby grand piano, flanked with french doors to the patio and lake. While the other side housed the TV. We like to try and create one focal point, however, this room wouldn't allow it. So creating separate seating groups that worked together and cohesively was what this room needed.
Idées déco de salles à manger vertes
9
