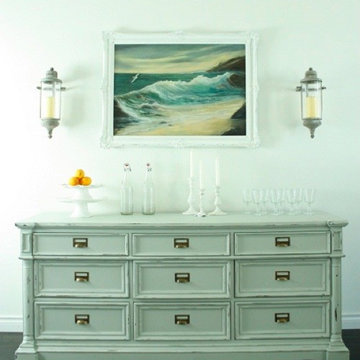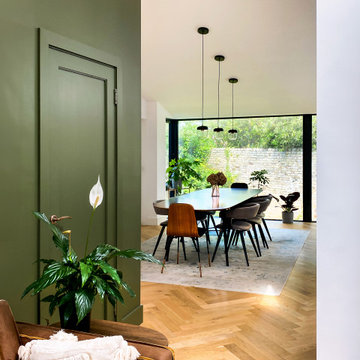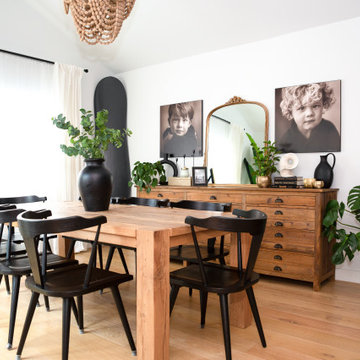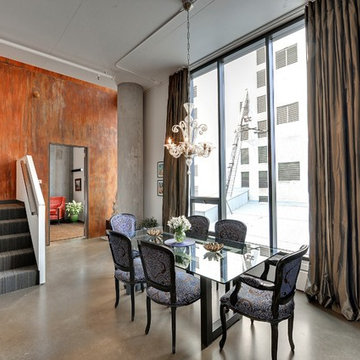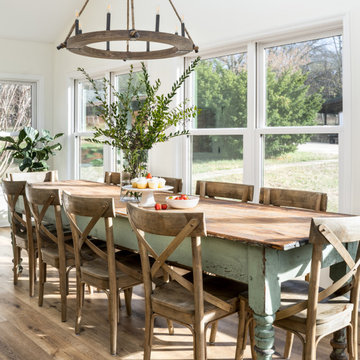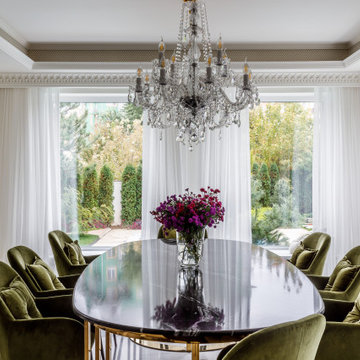Idées déco de salles à manger vertes
Trier par :
Budget
Trier par:Populaires du jour
21 - 40 sur 12 332 photos
1 sur 2
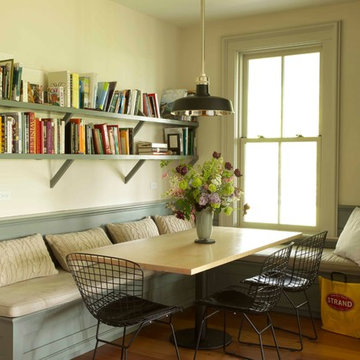
Close up of breakfast nook with built in seating and table. Bookshelves above and more industrial lighting.
Cette image montre une salle à manger rustique avec un sol en bois brun, une cheminée standard, un manteau de cheminée en bois et un mur beige.
Cette image montre une salle à manger rustique avec un sol en bois brun, une cheminée standard, un manteau de cheminée en bois et un mur beige.

Aménagement d'une salle à manger classique fermée et de taille moyenne avec un mur noir, parquet foncé et aucune cheminée.

Matthew Williamson Photography
Cette photo montre une petite salle à manger ouverte sur le salon chic avec un mur blanc, parquet foncé, une cheminée standard et un manteau de cheminée en métal.
Cette photo montre une petite salle à manger ouverte sur le salon chic avec un mur blanc, parquet foncé, une cheminée standard et un manteau de cheminée en métal.

This project began with a handsome center-entrance Colonial Revival house in a neighborhood where land values and house sizes had grown enormously since my clients moved there in the 1980s. Tear-downs had become standard in the area, but the house was in excellent condition and had a lovely recent kitchen. So we kept the existing structure as a starting point for additions that would maximize the potential beauty and value of the site
A highly detailed Gambrel-roofed gable reaches out to the street with a welcoming entry porch. The existing dining room and stair hall were pushed out with new glazed walls to create a bright and expansive interior. At the living room, a new angled bay brings light and a feeling of spaciousness to what had been a rather narrow room.
At the back of the house, a six-sided family room with a vaulted ceiling wraps around the existing kitchen. Skylights in the new ceiling bring light to the old kitchen windows and skylights.
At the head of the new stairs, a book-lined sitting area is the hub between the master suite, home office, and other bedrooms.
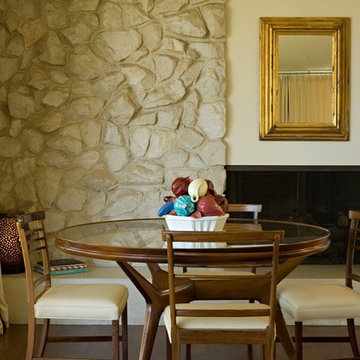
Aménagement d'une salle à manger classique avec un mur beige, parquet foncé, un manteau de cheminée en pierre et une cheminée ribbon.

Large open-concept dining room featuring a black and gold chandelier, wood dining table, mid-century dining chairs, hardwood flooring, black windows, and shiplap walls.
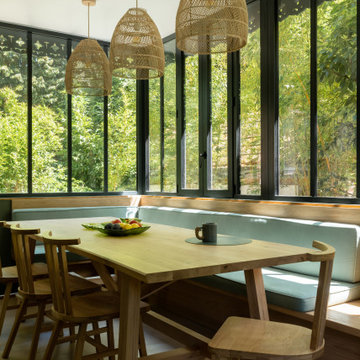
Cette charmante maison familiale de 180m² a été conçue par notre architecte Pauline. Pensée et rénovée dans son intégralité par nos équipes, l’objectif était avant tout d’optimiser les espaces et de la moderniser tout en conservant le charme de l’ancien.
Au rez-de-chaussée, la véranda existante a été transformée en une cuisine familiale fonctionnelle, chaleureuse et particulièrement lumineuse qui offre une vue imprenable sur l’extérieur. La teinte vert olive des façades associée au bois et au cannage
s’harmonisent à la perfection avec la nature environnante.
Dans l’ensemble de la maison, les sols ont été poncés et vitrifiés, et les murs et l’escalier entièrement repeints pour apporter du cachet et réchauffer l’intérieur.
La pièce qui abritait la cuisine a été repensée et intègre désormais un bureau-dressing réalisé sur-mesure par notre menuisier, sans oublier le claustra en bois qui vient élégamment délimiter l’espace tout en apportant une touche graphique et esthétique.
On vous laisse apprécier l’étage et les combles, réservés à la nuit et au bien-être, rénovés dans un esprit moderne et particulièrement coloré.

Idée de décoration pour une grande salle à manger ouverte sur le salon tradition avec un mur vert, un sol en bois brun, une cheminée standard, un manteau de cheminée en pierre, un sol marron, poutres apparentes et du lambris.
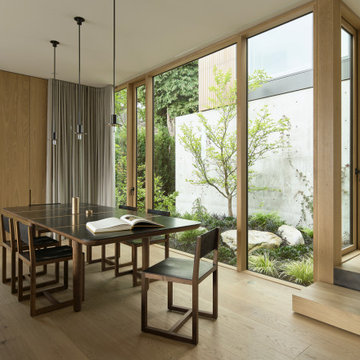
Sited on a hill sloping towards eastern views of Lake Washington and the Cascade Mountains beyond, this home for a vibrant family of four carefully weaves together their rituals of daily life with an awareness of the site's existing natural elements. Garden courts washed in natural light and lush with native vegetation are delicately carved out between earthen concrete masses, giving a meditative pause between the active living spaces. These negative spaces create a foreground of intimacy with light, earth, air, and native plantings, in contrast to the expansive framed vistas of water, mountains, and sky that are ever present in the distance beyond. The upper volume nestles the bedroom spaces into tree canopies above, modulating daylight, privacy and views with delicate wooden screens. The home acts as a lens that gives material presence to the ephemeral qualities of life and place.
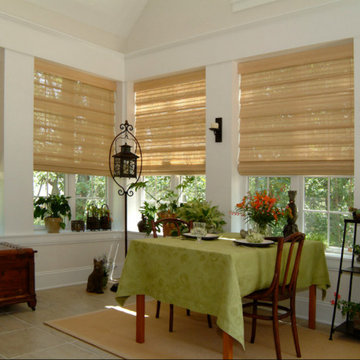
Aménagement d'une grande salle à manger ouverte sur la cuisine classique avec un mur blanc, un sol en carrelage de céramique, un sol beige et aucune cheminée.
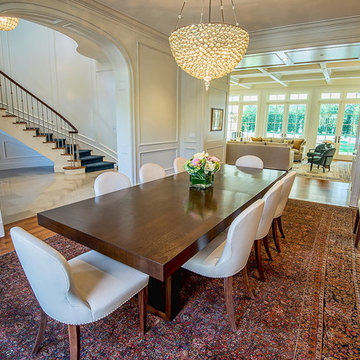
Adam Latham, Belair Photography
Aménagement d'une salle à manger classique avec un mur blanc et un sol en bois brun.
Aménagement d'une salle à manger classique avec un mur blanc et un sol en bois brun.
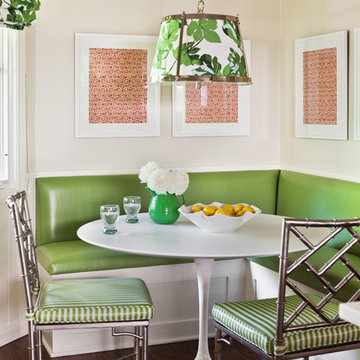
Photo Credit: Laure Joliet
Aménagement d'une salle à manger classique avec un mur beige et parquet foncé.
Aménagement d'une salle à manger classique avec un mur beige et parquet foncé.
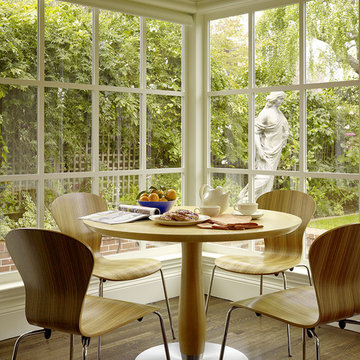
Matthew Millman Photography
Cette image montre une salle à manger design avec un mur beige et parquet foncé.
Cette image montre une salle à manger design avec un mur beige et parquet foncé.
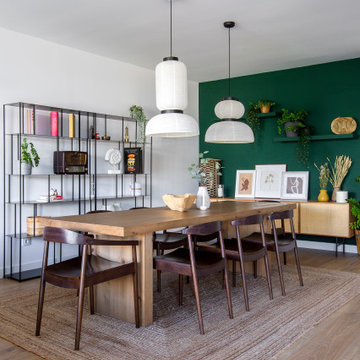
Idées déco pour une salle à manger contemporaine avec un mur vert, un sol en bois brun et un sol marron.
Idées déco de salles à manger vertes
2
