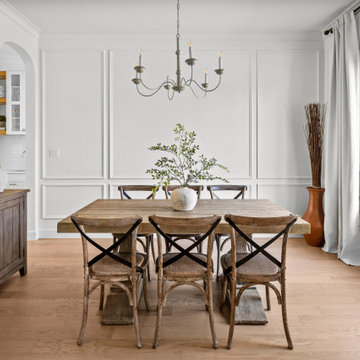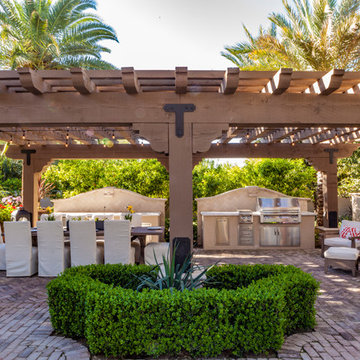Idées déco de salles à manger vertes
Trier par :
Budget
Trier par:Populaires du jour
61 - 80 sur 12 336 photos
1 sur 2

A warm and welcoming dining area in an open plan kitchen. Sage green walls, with a herring wallpaper, complementing the colours already present in the kitchen. From a bland white space to a warm and welcoming space.

The 2021 Southern Living Idea House is inspiring on multiple levels. Dubbed the “forever home,” the concept was to design for all stages of life, with thoughtful spaces that meet the ever-evolving needs of families today.
Marvin products were chosen for this project to maximize the use of natural light, allow airflow from outdoors to indoors, and provide expansive views that overlook the Ohio River.

Stunning green walls (Benjamin Moore "Night Train" #1567) surround large double hung windows and a seeded glass china cabinet. Black Chippendale chairs cozy up to the natural wood table, and a sisal rug keeps it all from being too serious.
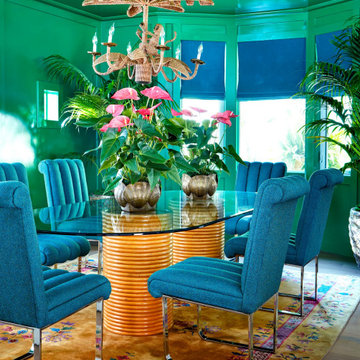
Interior designers are calling too. When designing a home for Poppy and Cara Delevingne, Beverly Hills architect Nicolò Bini wanted to create a tropical feel by blurring the lines between indoor and outdoor, a role rattan was born to play. “Poppy wanted something very Hollywood Regency, a California dream home—light, airy, fun,” says Bini. “So I thought that rattan would be the perfect match for her.” Bini, a longtime fan and friend of Schwartz’s, had never before taken a client to Harvey’s warehouse. But when he brought Poppy at the end of a long day of touring furniture shops, “she just absolutely flipped out,” he says. The pieces she ended up buying not only found their way into a central part of the home, but onto the cover of AD last September.
Read the full article here: https://www.architecturaldigest.com/story/harvey-schwartz-rattan-furniture
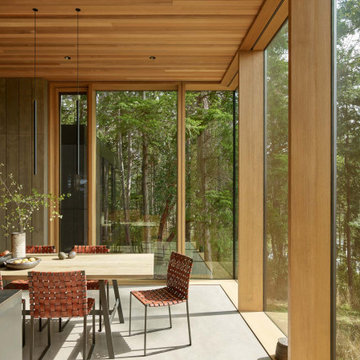
Dining room with floor to ceiling windows, cedar ceiling, concrete floor, light stained slab table.
Cette photo montre une salle à manger ouverte sur la cuisine moderne avec sol en béton ciré, un sol gris et un plafond en bois.
Cette photo montre une salle à manger ouverte sur la cuisine moderne avec sol en béton ciré, un sol gris et un plafond en bois.
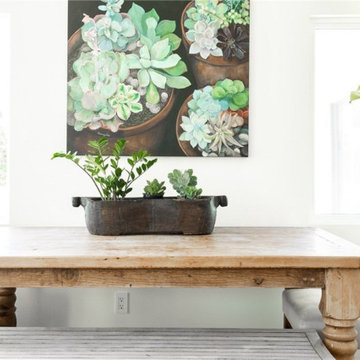
Aménagement d'une petite salle à manger campagne avec une banquette d'angle, un mur blanc et parquet clair.

A rustic yet modern dining room featuring an accent wall with our Sierra Ridge Roman Castle from Pangaea® Natural Stone. This stone is a European style stone that combines yesterday’s elegance with today’s sophistication. A perfect option for a feature wall in a modern farmhouse.
Click to learn more about this stone and how to find a dealer near you:
https://www.allthingsstone.com/us-en/product-types/natural-stone-veneer/pangaea-natural-stone/roman-castle/

Photo: Rachel Loewen © 2019 Houzz
Exemple d'une salle à manger exotique avec un mur vert, parquet clair et une cheminée standard.
Exemple d'une salle à manger exotique avec un mur vert, parquet clair et une cheminée standard.
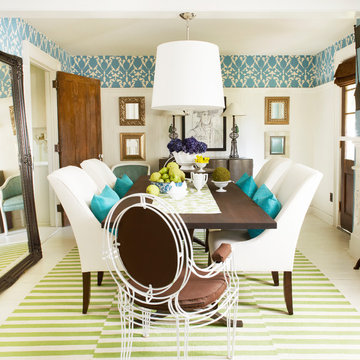
©toddnorwood
Inspiration pour une salle à manger bohème fermée avec un mur bleu et un sol blanc.
Inspiration pour une salle à manger bohème fermée avec un mur bleu et un sol blanc.
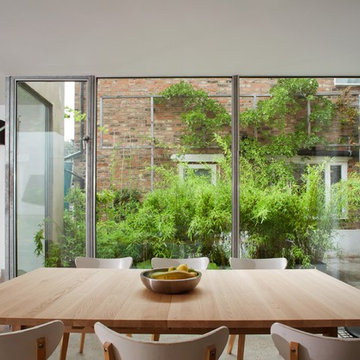
A vertical timber pergola with a wysteria vine helps hide next door's plumbing!
Cette image montre une salle à manger design.
Cette image montre une salle à manger design.
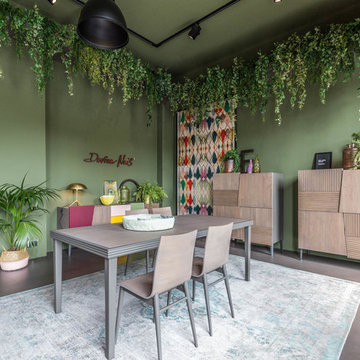
Paolo Neoz
Inspiration pour une salle à manger ethnique avec un mur vert et un sol en carrelage de porcelaine.
Inspiration pour une salle à manger ethnique avec un mur vert et un sol en carrelage de porcelaine.
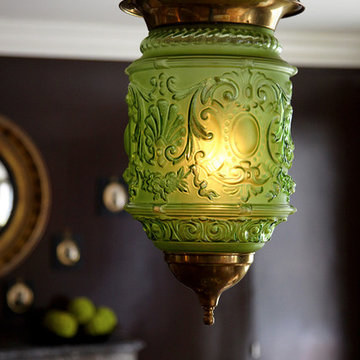
An unusual acid green Anglo Indian lantern casts its glow over the dining table. Photo by Phillip Ennis
Inspiration pour une grande salle à manger traditionnelle fermée avec un mur marron, parquet foncé, une cheminée standard et un manteau de cheminée en pierre.
Inspiration pour une grande salle à manger traditionnelle fermée avec un mur marron, parquet foncé, une cheminée standard et un manteau de cheminée en pierre.
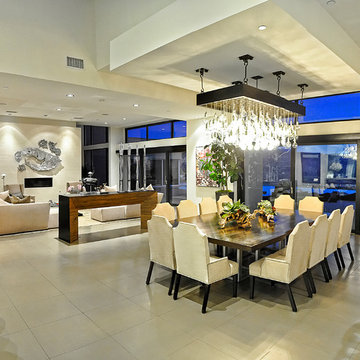
Roman Sebek
Inspiration pour une grande salle à manger ouverte sur le salon minimaliste avec un mur blanc et un sol en carrelage de céramique.
Inspiration pour une grande salle à manger ouverte sur le salon minimaliste avec un mur blanc et un sol en carrelage de céramique.
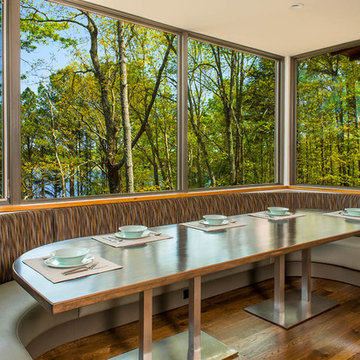
Bryan Jones
Jones Pierce Architects
This home in Waleska, Georgia feels like a tree house with building projections hanging in space high over the steep lot below. The use of large fixed windows makes the interior spaces feel as if they are part of the outside, and puts the focus on the view. We used a language of materials on the exterior with different finishes on the foundation, house body, and the room projections, and wanted the windows to stand out while fitting into the natural setting. The warm, dark bronze clad color chosen fit into the surrounding wooded setting, while at the same time provided a clean modern look similar to metal windows without looking excessively commercial.
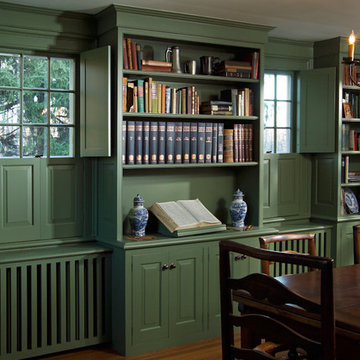
Traditional Library and Dining Room
Réalisation d'une salle à manger tradition fermée et de taille moyenne avec un mur beige, parquet foncé, aucune cheminée et un sol marron.
Réalisation d'une salle à manger tradition fermée et de taille moyenne avec un mur beige, parquet foncé, aucune cheminée et un sol marron.
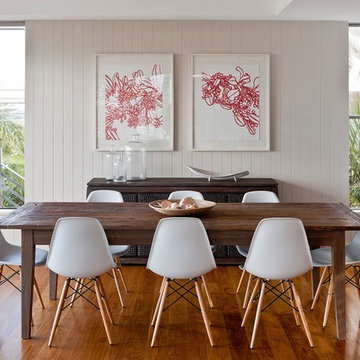
casual dining room with timber table with easy care white chairs. perfect for beach house casual living
Exemple d'une salle à manger tendance avec un sol en bois brun et un mur beige.
Exemple d'une salle à manger tendance avec un sol en bois brun et un mur beige.
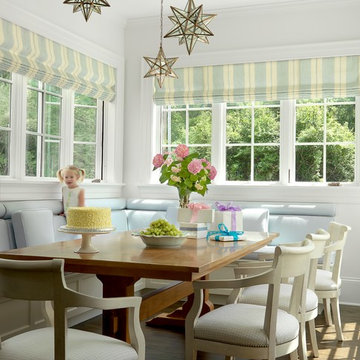
Alise O'Brien Photography
Cette photo montre une salle à manger chic avec un mur blanc et parquet foncé.
Cette photo montre une salle à manger chic avec un mur blanc et parquet foncé.
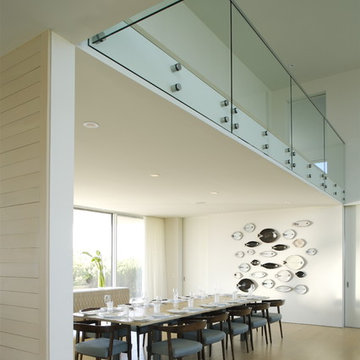
House and garden design become a bridge between two different bodies of water: gentle Mecox Bay to the north and wild Atlantic Ocean to the south. An existing house was radically transformed as opposed to being demolished. Substantial effort was undertaken in order to reuse, rethink and modify existing conditions and materials. Much of the material removed was recycled or reused elsewhere. The plans were reworked to create smaller, staggered volumes, which are visually disconnected. Deep overhangs were added to strengthen the indoor/outdoor relationship and new bay to ocean views through the structure result in house as breezeway and bridge. The dunescape between house and shore was restored to a natural state while low maintenance building materials, allowed to weather naturally, will continue to strengthen the relationship of the structure to its surroundings.
Photography credit:
Kay Wettstein von Westersheimb
Francesca Giovanelli
Titlisstrasse 35
CH-8032 Zurich
Switzerland
Idées déco de salles à manger vertes
4
