Idées déco de salles à manger vertes avec différents designs de plafond
Trier par :
Budget
Trier par:Populaires du jour
1 - 20 sur 148 photos
1 sur 3

Spacecrafting Photography
Inspiration pour une très grande salle à manger ouverte sur le salon traditionnelle avec un mur blanc, parquet foncé, une cheminée double-face, un manteau de cheminée en pierre, un sol marron, un plafond à caissons et boiseries.
Inspiration pour une très grande salle à manger ouverte sur le salon traditionnelle avec un mur blanc, parquet foncé, une cheminée double-face, un manteau de cheminée en pierre, un sol marron, un plafond à caissons et boiseries.

Large open-concept dining room featuring a black and gold chandelier, wood dining table, mid-century dining chairs, hardwood flooring, black windows, and shiplap walls.

Idée de décoration pour une grande salle à manger ouverte sur le salon tradition avec un mur vert, un sol en bois brun, une cheminée standard, un manteau de cheminée en pierre, un sol marron, poutres apparentes et du lambris.

Stunning green walls (Benjamin Moore "Night Train" #1567) surround large double hung windows and a seeded glass china cabinet. Black Chippendale chairs cozy up to the natural wood table, and a sisal rug keeps it all from being too serious.
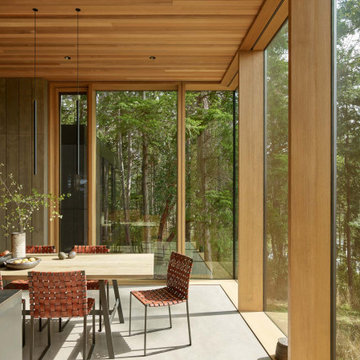
Dining room with floor to ceiling windows, cedar ceiling, concrete floor, light stained slab table.
Cette photo montre une salle à manger ouverte sur la cuisine moderne avec sol en béton ciré, un sol gris et un plafond en bois.
Cette photo montre une salle à manger ouverte sur la cuisine moderne avec sol en béton ciré, un sol gris et un plafond en bois.

Aménagement d'une salle à manger classique avec un mur multicolore, parquet foncé, un plafond en lambris de bois et du papier peint.

Idées déco pour une salle à manger ouverte sur le salon moderne avec un mur blanc, un sol en bois brun, un sol marron et poutres apparentes.

Réalisation d'une salle à manger champêtre en bois avec une banquette d'angle, un mur beige, parquet clair et poutres apparentes.
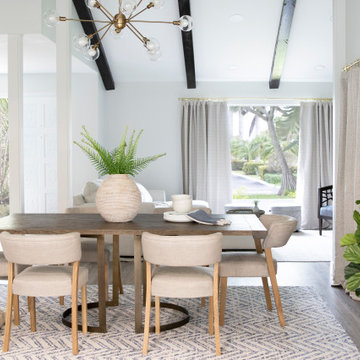
Miami Contemporary Home - Interior Designers - Specialized in Renovations
Cette photo montre une salle à manger tendance avec un mur blanc, parquet foncé, un sol marron et un plafond voûté.
Cette photo montre une salle à manger tendance avec un mur blanc, parquet foncé, un sol marron et un plafond voûté.
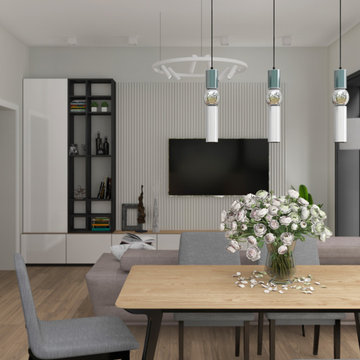
Cette image montre une salle à manger ouverte sur le salon design de taille moyenne avec un mur gris, sol en stratifié, un sol beige, différents designs de plafond, différents habillages de murs et aucune cheminée.

Cette photo montre une salle à manger ouverte sur la cuisine moderne avec un mur blanc, parquet foncé, un sol marron, un plafond voûté, une cheminée standard et un manteau de cheminée en brique.

A contemporary holiday home located on Victoria's Mornington Peninsula featuring rammed earth walls, timber lined ceilings and flagstone floors. This home incorporates strong, natural elements and the joinery throughout features custom, stained oak timber cabinetry and natural limestone benchtops. With a nod to the mid century modern era and a balance of natural, warm elements this home displays a uniquely Australian design style. This home is a cocoon like sanctuary for rejuvenation and relaxation with all the modern conveniences one could wish for thoughtfully integrated.

After our redesign, we lightened the space by replacing a solid wall with retracting opaque ones. The guest bedroom wall now separates the open-plan dining space, featuring mid-century modern dining table and chairs in coordinating colors. A Chinese lamp matches the flavor of the shelving cutouts revealed by the sliding wall.
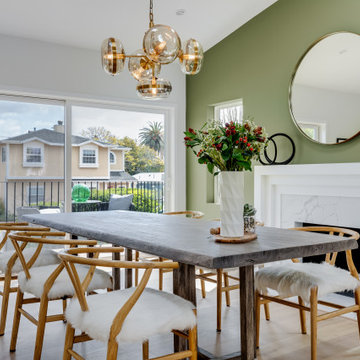
Idée de décoration pour une grande salle à manger ouverte sur la cuisine tradition avec un mur vert, parquet clair, une cheminée standard, un manteau de cheminée en bois et un plafond voûté.
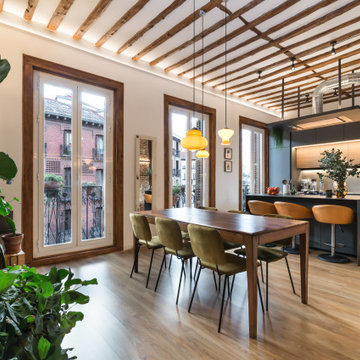
Idée de décoration pour une salle à manger ouverte sur le salon urbaine avec un mur blanc, un sol en bois brun, un sol marron et poutres apparentes.

Idées déco pour une salle à manger ouverte sur le salon classique avec un mur bleu, parquet foncé, une cheminée standard, un manteau de cheminée en brique, un sol marron, un plafond en lambris de bois et un plafond voûté.

Perched on a hilltop high in the Myacama mountains is a vineyard property that exists off-the-grid. This peaceful parcel is home to Cornell Vineyards, a winery known for robust cabernets and a casual ‘back to the land’ sensibility. We were tasked with designing a simple refresh of two existing buildings that dually function as a weekend house for the proprietor’s family and a platform to entertain winery guests. We had fun incorporating our client’s Asian art and antiques that are highlighted in both living areas. Paired with a mix of neutral textures and tones we set out to create a casual California style reflective of its surrounding landscape and the winery brand.

Every detail of this European villa-style home exudes a uniquely finished feel. Our design goals were to invoke a sense of travel while simultaneously cultivating a homely and inviting ambience. This project reflects our commitment to crafting spaces seamlessly blending luxury with functionality.
This once-underused, bland formal dining room was transformed into an evening retreat, evoking the ambience of a Tangiers cigar bar. Texture was introduced through grasscloth wallpaper, shuttered cabinet doors, rattan chairs, and knotty pine ceilings.
---
Project completed by Wendy Langston's Everything Home interior design firm, which serves Carmel, Zionsville, Fishers, Westfield, Noblesville, and Indianapolis.
For more about Everything Home, see here: https://everythinghomedesigns.com/

Cette image montre une grande salle à manger ouverte sur la cuisine traditionnelle avec un mur vert, parquet clair, une cheminée standard, un manteau de cheminée en bois et un plafond voûté.
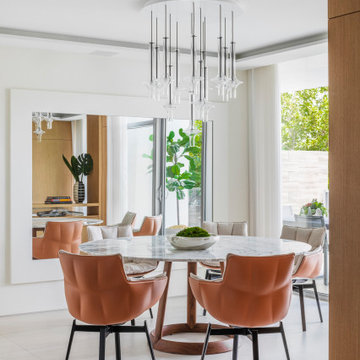
Dining in style. This round marble table and salmon-colored chairs inspire us to gather around and create new memories.
Cette photo montre une salle à manger tendance avec un mur blanc, un sol beige, un plafond décaissé et un sol en carrelage de porcelaine.
Cette photo montre une salle à manger tendance avec un mur blanc, un sol beige, un plafond décaissé et un sol en carrelage de porcelaine.
Idées déco de salles à manger vertes avec différents designs de plafond
1