Idées déco de salles à manger victoriennes avec différents designs de plafond
Trier par :
Budget
Trier par:Populaires du jour
1 - 20 sur 67 photos
1 sur 3

Salle à manger avec table mise
Inspiration pour une grande salle à manger victorienne fermée avec un mur bleu, un sol en bois brun, une cheminée standard, un sol marron et poutres apparentes.
Inspiration pour une grande salle à manger victorienne fermée avec un mur bleu, un sol en bois brun, une cheminée standard, un sol marron et poutres apparentes.
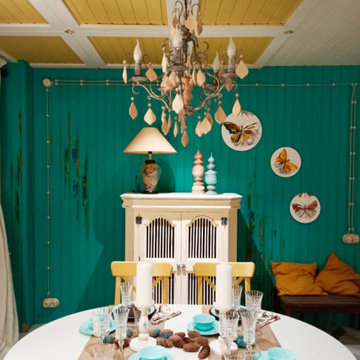
Exemple d'une salle à manger ouverte sur le salon victorienne de taille moyenne avec un mur vert, un sol gris, poutres apparentes et du lambris de bois.

Cette image montre une très grande salle à manger ouverte sur le salon victorienne avec un mur gris, un sol en bois brun, une cheminée standard, un manteau de cheminée en bois, un sol marron, un plafond à caissons et du lambris.
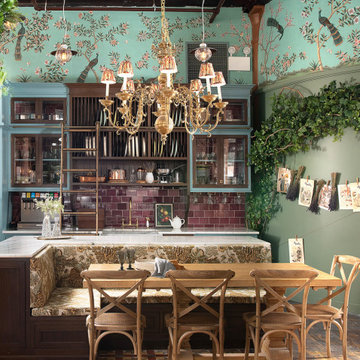
Cette photo montre une grande salle à manger victorienne avec parquet foncé, un sol multicolore et un plafond à caissons.
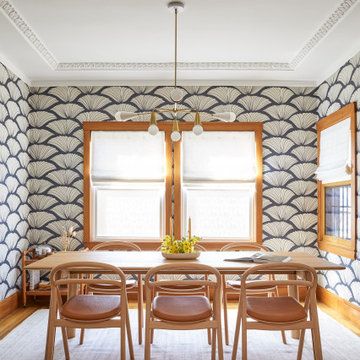
We updated this century-old iconic Edwardian San Francisco home to meet the homeowners' modern-day requirements while still retaining the original charm and architecture. The color palette was earthy and warm to play nicely with the warm wood tones found in the original wood floors, trim, doors and casework.

Handcut french parquet floors, installed, sanded wirebrushed and oiled with hardwax oil
Exemple d'une salle à manger ouverte sur le salon victorienne de taille moyenne avec mur métallisé, parquet foncé, une cheminée standard, un manteau de cheminée en béton, un sol marron, un plafond décaissé et du lambris.
Exemple d'une salle à manger ouverte sur le salon victorienne de taille moyenne avec mur métallisé, parquet foncé, une cheminée standard, un manteau de cheminée en béton, un sol marron, un plafond décaissé et du lambris.
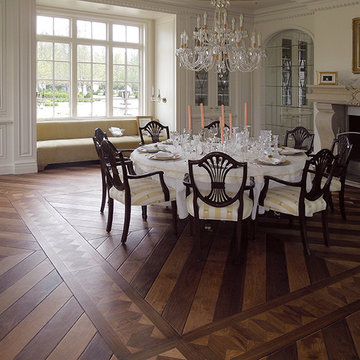
Opulent details elevate this suburban home into one that rivals the elegant French chateaus that inspired it. Floor: Variety of floor designs inspired by Villa La Cassinella on Lake Como, Italy. 6” wide-plank American Black Oak + Canadian Maple | 4” Canadian Maple Herringbone | custom parquet inlays | Prime Select | Victorian Collection hand scraped | pillowed edge | color Tolan | Satin Hardwax Oil. For more information please email us at: sales@signaturehardwoods.com
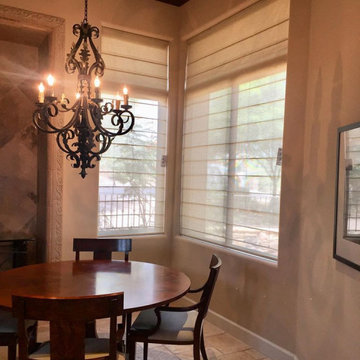
In complimenting the homeowner's Southwestern dining room, we recommended Silhouette® shades. These style of shades offer a variety of colors to choose from and fabrics include options of translucent, opaque, and semi-sheer to compliment the variety in shades of beige and browns.
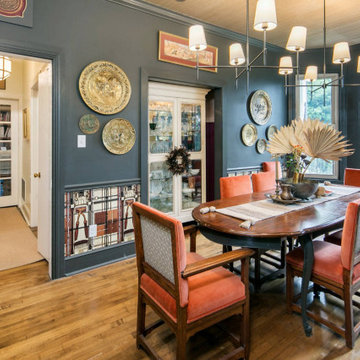
Victorian Home + Office Renovation
Idées déco pour une grande salle à manger victorienne avec parquet foncé, un plafond en papier peint et du papier peint.
Idées déco pour une grande salle à manger victorienne avec parquet foncé, un plafond en papier peint et du papier peint.
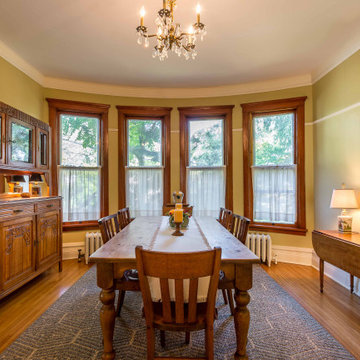
Idée de décoration pour une salle à manger ouverte sur la cuisine victorienne de taille moyenne avec un mur beige, parquet clair, aucune cheminée, un sol marron, un plafond en papier peint et du papier peint.
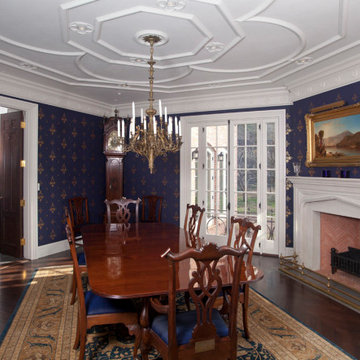
Aménagement d'une grande salle à manger victorienne avec un mur bleu, parquet foncé, une cheminée standard, un manteau de cheminée en bois et un plafond en bois.
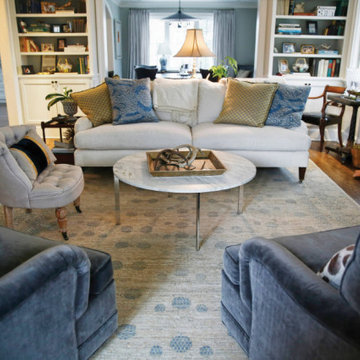
Idées déco pour une grande salle à manger victorienne fermée avec un mur gris, parquet clair, aucune cheminée, un manteau de cheminée en béton, un sol marron, un plafond en papier peint et un mur en parement de brique.
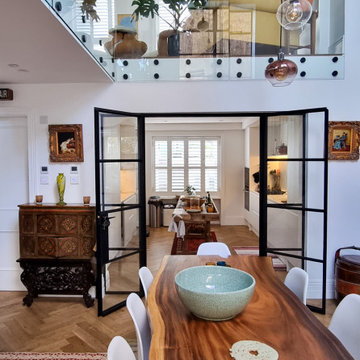
The basement level was totally reconifgured, removing existing structure and adding a full width single storey extension, creating a large open plan space. The extension being below ground level meant that we needed to bring in as much light as possible. We added a large walk on skylght to the terrace above, and large crittall doors to the rear
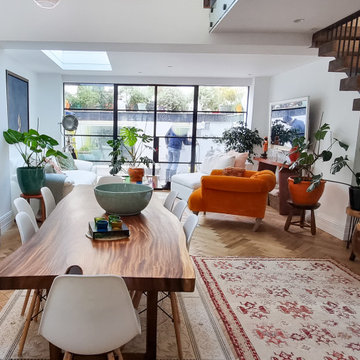
The basement level was totally reconifgured, removing existing structure and adding a full width single storey extension, creating a large open plan space. The extension being below ground level meant that we needed to bring in as much light as possible. We added a large walk on skylght to the terrace above, and large crittall doors to the rear
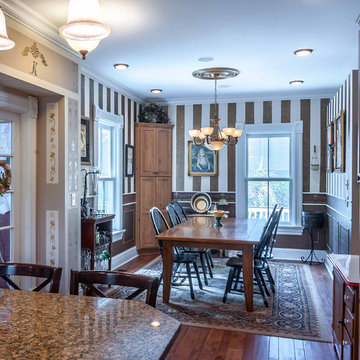
2-story addition to this historic 1894 Princess Anne Victorian. Family room, new full bath, relocated half bath, expanded kitchen and dining room, with Laundry, Master closet and bathroom above. Wrap-around porch with gazebo.
Photos by 12/12 Architects and Robert McKendrick Photography.

Exemple d'une salle à manger ouverte sur la cuisine victorienne de taille moyenne avec un mur blanc, parquet clair, un sol marron, un plafond voûté et du lambris de bois.
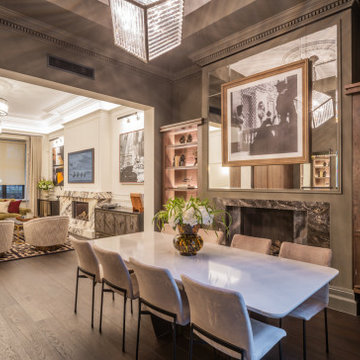
Wall colour: Grey Moss #234 by Little Greene | Chandelier is the large Rex pendant by Timothy Oulton | Joinery by Luxe Projects London
Cette image montre une grande salle à manger victorienne avec un mur gris, parquet foncé, cheminée suspendue, un manteau de cheminée en pierre, un sol marron, un plafond à caissons et du lambris.
Cette image montre une grande salle à manger victorienne avec un mur gris, parquet foncé, cheminée suspendue, un manteau de cheminée en pierre, un sol marron, un plafond à caissons et du lambris.
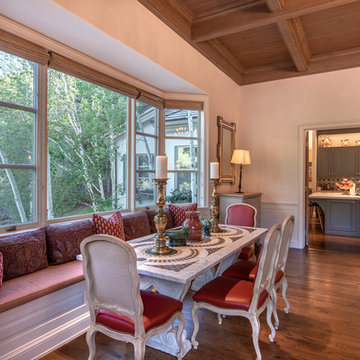
In this dining area, the large window with seating provides a panoramic view and fresh look. While the lamps and table decors contribute to the Victorian style of the interior, giving a feeling of warmth and elegance.
Built by ULFBUILT. Contact us today to learn more.
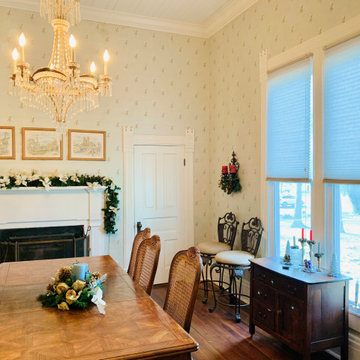
Custom Top Down Bottom Up Cellular Shades from Acadia Shutters
Idée de décoration pour une salle à manger victorienne fermée et de taille moyenne avec un mur beige, parquet foncé, une cheminée standard, un manteau de cheminée en bois, un sol marron, un plafond en bois et du papier peint.
Idée de décoration pour une salle à manger victorienne fermée et de taille moyenne avec un mur beige, parquet foncé, une cheminée standard, un manteau de cheminée en bois, un sol marron, un plafond en bois et du papier peint.
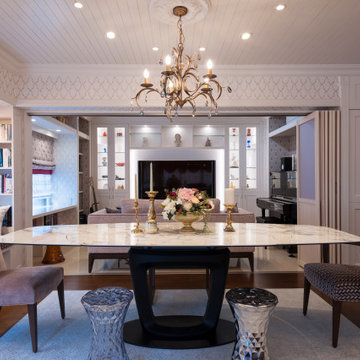
Exemple d'une grande salle à manger ouverte sur le salon victorienne avec un mur blanc, un sol en carrelage de porcelaine, aucune cheminée, un sol blanc, un plafond en bois et du lambris de bois.
Idées déco de salles à manger victoriennes avec différents designs de plafond
1