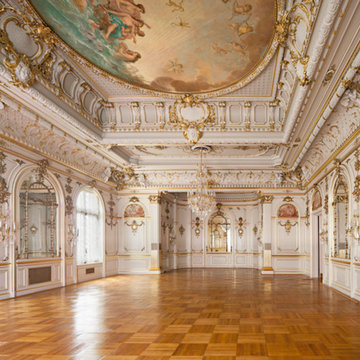Idées déco de salles à manger victoriennes avec un mur beige
Trier par :
Budget
Trier par:Populaires du jour
1 - 20 sur 220 photos
1 sur 3
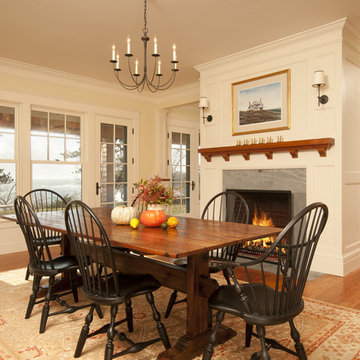
Perched atop a bluff overlooking the Atlantic Ocean, this new residence adds a modern twist to the classic Shingle Style. The house is anchored to the land by stone retaining walls made entirely of granite taken from the site during construction. Clad almost entirely in cedar shingles, the house will weather to a classic grey.
Photo Credit: Blind Dog Studio
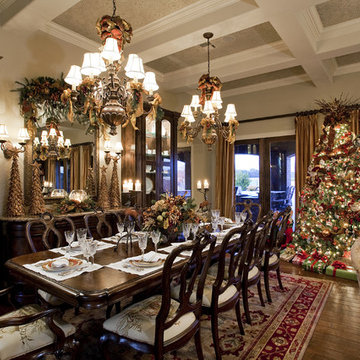
This Great Room features beautiful holiday decorations. Dining Room table centerpiece, chandelier bows, mirror greenery spray, Christmas tree, mantle garland, rose bowls...
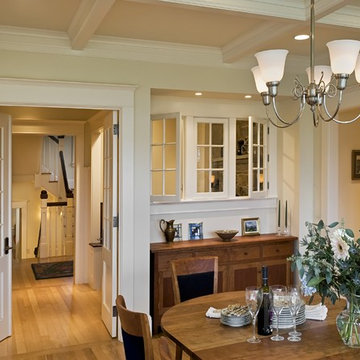
Idée de décoration pour une salle à manger victorienne avec un mur beige et un sol en bois brun.
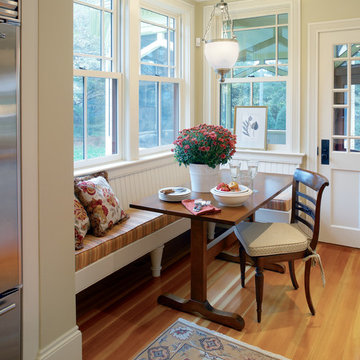
Aaron Usher Photography
Idées déco pour une salle à manger ouverte sur la cuisine victorienne avec un mur beige et un sol en bois brun.
Idées déco pour une salle à manger ouverte sur la cuisine victorienne avec un mur beige et un sol en bois brun.
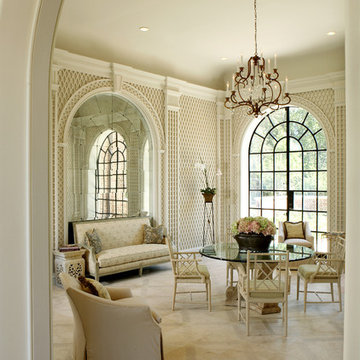
Garden room with trellis walls and stenciled limestone floors. Soft and elegant with sunlight streaming through room.
Réalisation d'une salle à manger victorienne fermée avec un mur beige et un sol en marbre.
Réalisation d'une salle à manger victorienne fermée avec un mur beige et un sol en marbre.
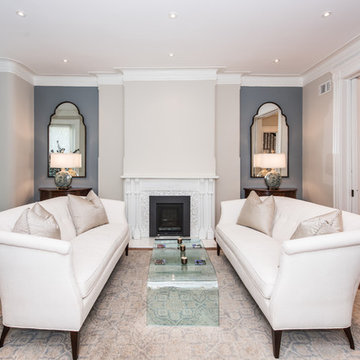
Finecraft Contractors, Inc.
Soleimani Photography
Idée de décoration pour une salle à manger ouverte sur le salon victorienne de taille moyenne avec un mur beige, parquet foncé, une cheminée standard, un manteau de cheminée en bois et un sol marron.
Idée de décoration pour une salle à manger ouverte sur le salon victorienne de taille moyenne avec un mur beige, parquet foncé, une cheminée standard, un manteau de cheminée en bois et un sol marron.
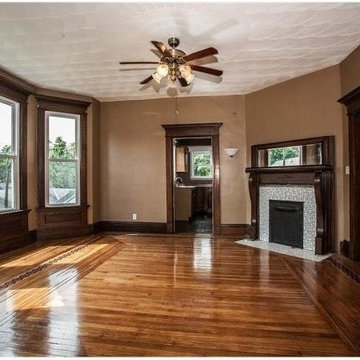
Réalisation d'une grande salle à manger ouverte sur la cuisine victorienne avec un mur beige, parquet clair, une cheminée standard et un manteau de cheminée en bois.
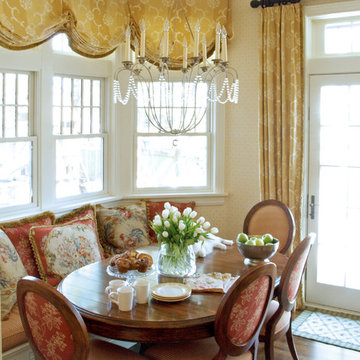
Gardner/Fox Associates
Cette image montre une salle à manger victorienne avec un mur beige et parquet foncé.
Cette image montre une salle à manger victorienne avec un mur beige et parquet foncé.
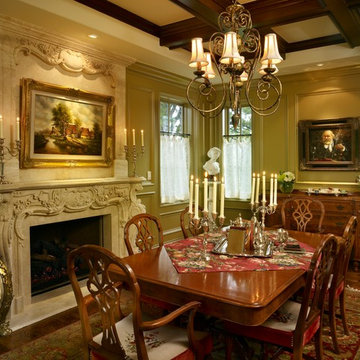
Ron Russio
Exemple d'une grande salle à manger victorienne fermée avec un mur beige, un sol en bois brun, une cheminée standard, un manteau de cheminée en pierre et un sol marron.
Exemple d'une grande salle à manger victorienne fermée avec un mur beige, un sol en bois brun, une cheminée standard, un manteau de cheminée en pierre et un sol marron.
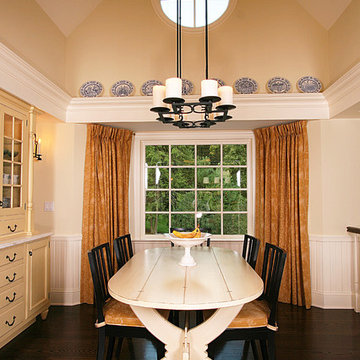
Westchester Whimsy
This project was a two phase addition to a simple colonial house in Chappaqua, NY. Challenges for Daniel Contelmo included the hilly site, as well as the fact that the front entry lacked presence and the garage was the primary entry. Phase one added a family room, kitchen and breakfast room to the main level, and renovated a bedroom. New overhangs and brackets draw the eye away from the garage and place the focus on the house. Phase two completed the renovation and added space to the front of the house; this was an opportunity to add character to the bedrooms with a turret, and a vaulted ceiling in the bedroom over the entry. A new car pulloff allows visitors to view the front door rather than the garage. An open-air pool cabana with an outdoor fireplace and kitchen serves as a space for year-round activities. The final product was an exquisitely detailed and tastefully decorated home that integrates colonial and shingle style architecture with whimsical touches that give the house a more animated feel.
Roger William Photography
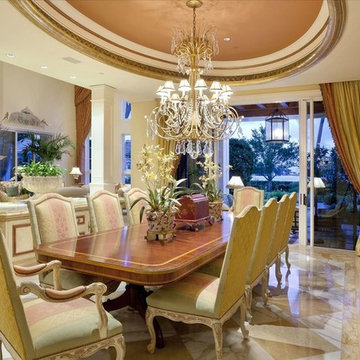
Idées déco pour une très grande salle à manger ouverte sur le salon victorienne avec un mur beige, un sol en linoléum, aucune cheminée et un sol beige.
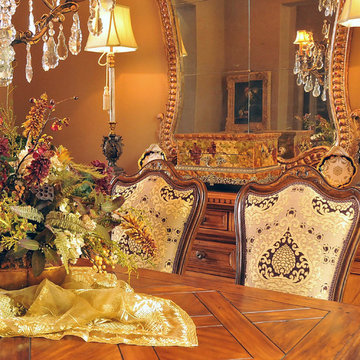
Idée de décoration pour une salle à manger victorienne fermée et de taille moyenne avec un mur beige, parquet foncé, aucune cheminée et un sol marron.
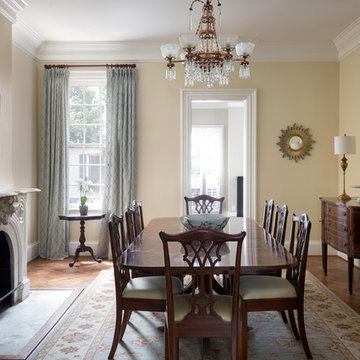
Aménagement d'une salle à manger victorienne fermée avec un mur beige, parquet foncé, une cheminée standard, un manteau de cheminée en béton et un sol marron.
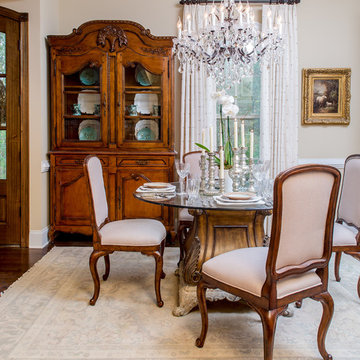
Aménagement d'une salle à manger victorienne fermée et de taille moyenne avec un mur beige, parquet foncé, aucune cheminée et un sol marron.
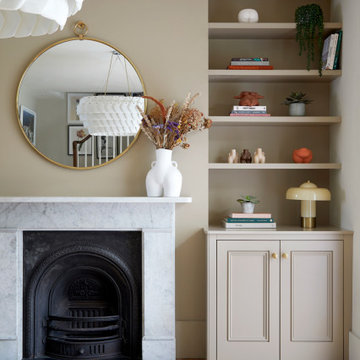
Idée de décoration pour une salle à manger ouverte sur le salon victorienne de taille moyenne avec un mur beige, parquet foncé, une cheminée standard, un manteau de cheminée en pierre et un sol marron.
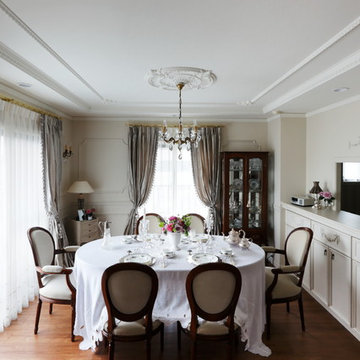
Idées déco pour une salle à manger victorienne fermée avec un mur beige, un sol en bois brun et un sol marron.
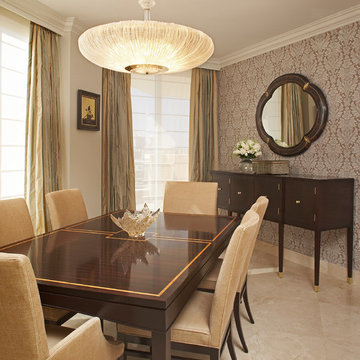
Brantley Photgraphy
Cette photo montre une salle à manger victorienne avec un mur beige et un sol en marbre.
Cette photo montre une salle à manger victorienne avec un mur beige et un sol en marbre.
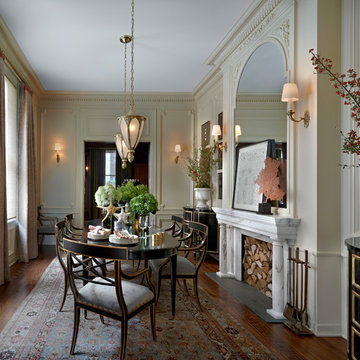
State Parkway, Jessica Lagrange Interiors LLC, Photo by Tony Soluri
Idée de décoration pour une salle à manger victorienne fermée avec un mur beige et parquet foncé.
Idée de décoration pour une salle à manger victorienne fermée avec un mur beige et parquet foncé.
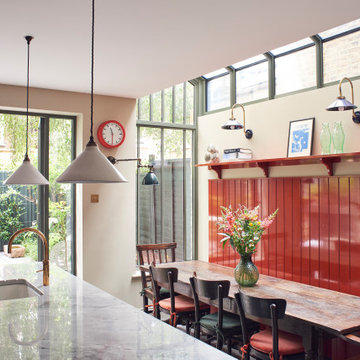
A side extension added to the ground floor to make the kitchen larger, and a structural glass roof was installed to create a side infill extension.
Cette image montre une salle à manger ouverte sur la cuisine victorienne avec un mur beige.
Cette image montre une salle à manger ouverte sur la cuisine victorienne avec un mur beige.
Idées déco de salles à manger victoriennes avec un mur beige
1
