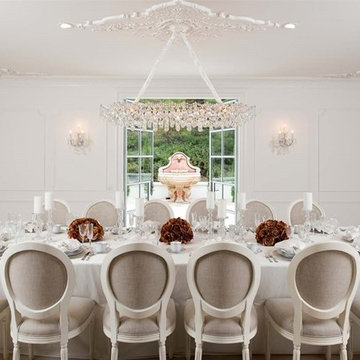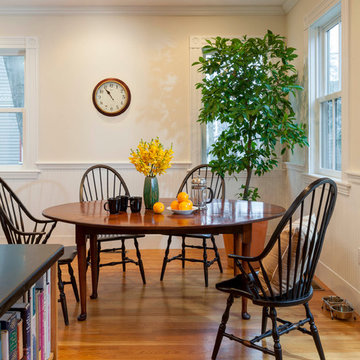Idées déco de salles à manger victoriennes avec un mur blanc
Trier par:Populaires du jour
1 - 20 sur 221 photos

Halkin Mason Photography
Réalisation d'une grande salle à manger ouverte sur la cuisine victorienne avec un mur blanc, un sol en marbre et aucune cheminée.
Réalisation d'une grande salle à manger ouverte sur la cuisine victorienne avec un mur blanc, un sol en marbre et aucune cheminée.
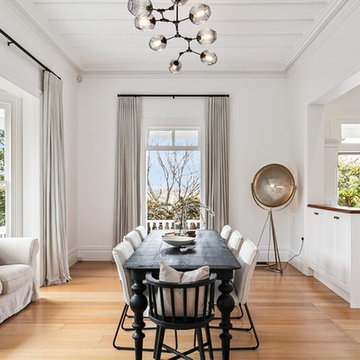
Just off the kitchen is this amazing dining space. With a stunning smokey pendant light sitting over the large comfortable dining table. Mixed chairs give a more personal relaxed feel. Making the most of the large bay window there is a comfy couch to curl up on while the hosts are cooking in the kitchen. Or hover at the breakfast bar with a wine.

Exemple d'une salle à manger ouverte sur la cuisine victorienne de taille moyenne avec un mur blanc, parquet clair, un sol marron, un plafond voûté et du lambris de bois.
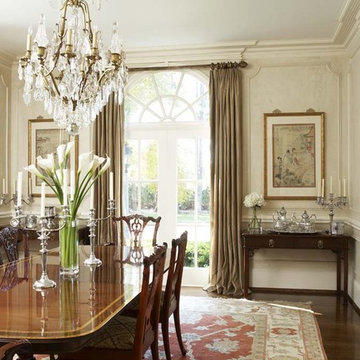
This home in the exclusive Mt. Vere Estates is among the most beautiful in Greenville. The extraordinary grounds and gardens complement the equally exceptional interiors of the home. Stunning yet comfortable, every aspect of the home invites and impresses. Classic, understated elegance at its best.
Materials of Note:
Custom Wood paneling; Bacharach Crystal Chandelier in Dining Room; Brick Flooring in Kitchen; Faux Treatments throughout Home
Rachael Boling Photography
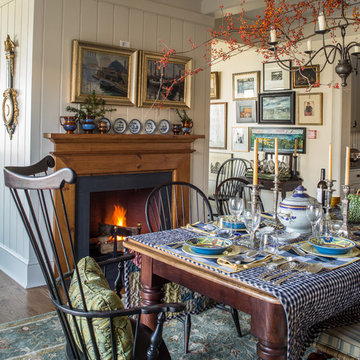
The dining room set for a party.
Photography: Erik Kvalsvik
Cette photo montre une salle à manger victorienne avec un sol en bois brun, une cheminée standard et un mur blanc.
Cette photo montre une salle à manger victorienne avec un sol en bois brun, une cheminée standard et un mur blanc.
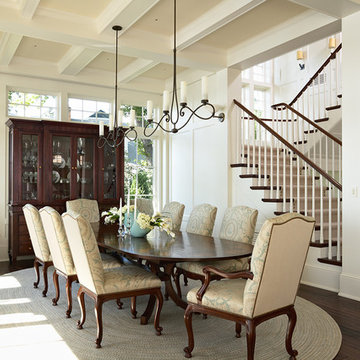
Photography (Interiors): Susan Gilmore
Contractor: Choice Wood Company
Interior Design: Billy Beson Company
Landscape Architect: Damon Farber
Project Size: 4000+ SF (First Floor + Second Floor)
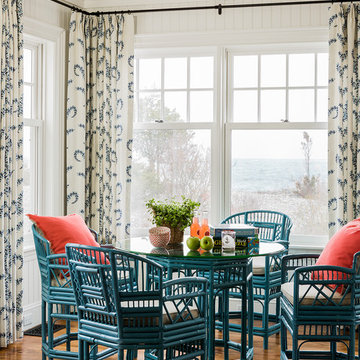
This ocean-front shingled Gambrel style house is home to a young family with little kids who lead an active, outdoor lifestyle. My goal was to create a bespoke, colorful and eclectic interior that looked sophisticated and fresh, but that was tough enough to withstand salt, sand and wet kids galore. The palette of coral and blue is an obvious choice, but we tried to translate it into a less expected, slightly updated way, hence the front door! Liberal use of indoor-outdoor fabrics created a seamless appearance while preserving the utility needed for this full time seaside residence.
photo: Michael J Lee Photography
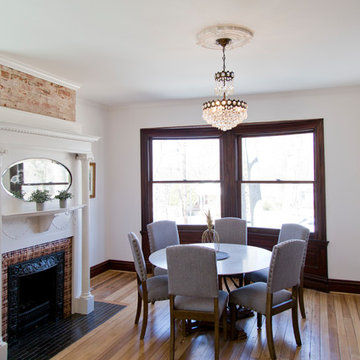
Original Fireplace Mantle & Surround, Exposed Brick, Salvaged Wood Details, Newly Sourced Crystal Chandelier.
Cette image montre une très grande salle à manger ouverte sur la cuisine victorienne avec un mur blanc, un sol en bois brun, une cheminée standard et un manteau de cheminée en carrelage.
Cette image montre une très grande salle à manger ouverte sur la cuisine victorienne avec un mur blanc, un sol en bois brun, une cheminée standard et un manteau de cheminée en carrelage.
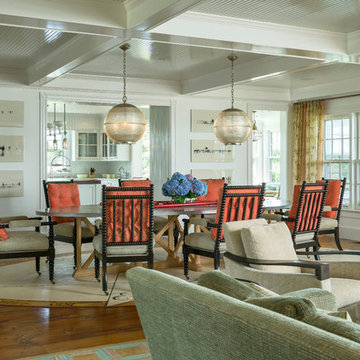
Aménagement d'une salle à manger ouverte sur le salon victorienne avec un mur blanc et un sol en bois brun.
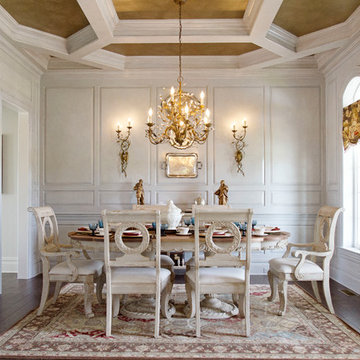
Cette photo montre une salle à manger victorienne fermée avec un mur blanc et parquet foncé.
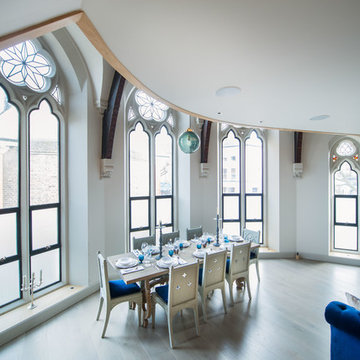
What a feature! Stunning #churchwindows in The Sanctuary, Battersea. The bespoke demands of the project required two steel window ranges, sometimes within the same aperture, to achieve the exact look required. Both W20 and EB24 were fitted to create the beautiful shaped windows which include club heads. Photo by Silver Cloud Photography
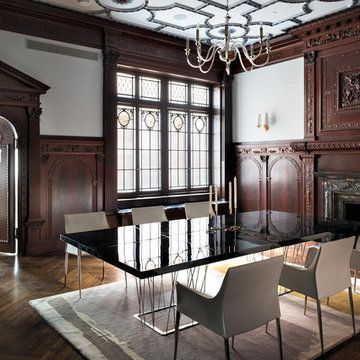
New exterior windows are installed outboard of the existing Tiffany glass.
Cette image montre une grande salle à manger victorienne fermée avec un mur blanc, parquet foncé, une cheminée standard, un manteau de cheminée en pierre et un sol marron.
Cette image montre une grande salle à manger victorienne fermée avec un mur blanc, parquet foncé, une cheminée standard, un manteau de cheminée en pierre et un sol marron.
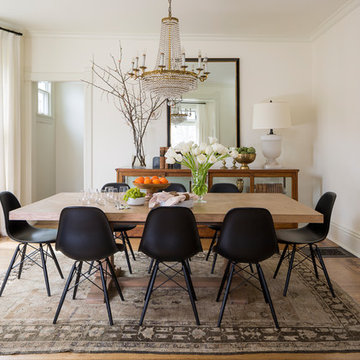
Cette image montre une salle à manger victorienne fermée avec un mur blanc, un sol en bois brun, aucune cheminée et éclairage.
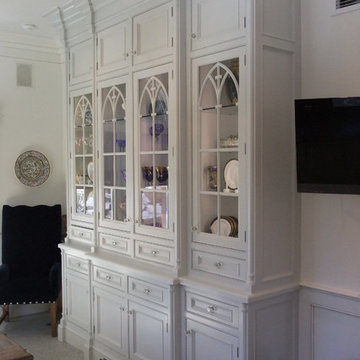
Gothic inspired built in featuring applied molding on doors and large glass display cabinets with Victorian cathedral inspired detail.
Cette photo montre une très grande salle à manger ouverte sur le salon victorienne avec un mur blanc et un sol blanc.
Cette photo montre une très grande salle à manger ouverte sur le salon victorienne avec un mur blanc et un sol blanc.

A custom bookcase for cookbook collection was built from recycled wood. Maker was found at a local home show in Portland. All furniture pieces were made or found and selected/designed maximizing height to accentuate tall ceilings. The vestibule in the background shows tiny space added by new nib walls as entry way to existing bathroom. Designer hand-painted stripes on the wall when an appropriate wallpaper could not be located. Photo by Lincoln Barbour
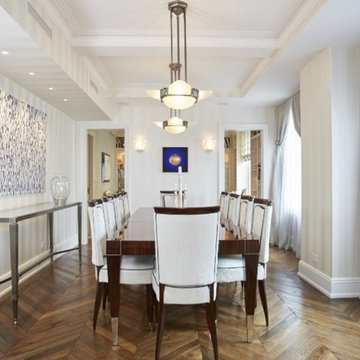
Elegant Dining Room in an East Side Apartment, featuring modern art throughout
Idée de décoration pour une salle à manger victorienne fermée avec un mur blanc et un sol en bois brun.
Idée de décoration pour une salle à manger victorienne fermée avec un mur blanc et un sol en bois brun.
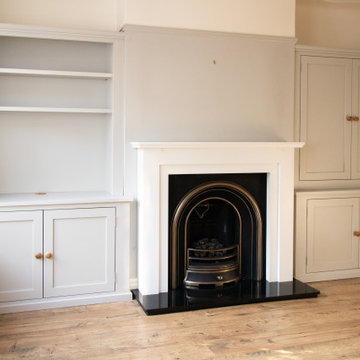
Bespoke family dining room designed to match the house interior and exterior elements. Doors and frames are Shaker style. Enclosed shelving for storage on the right and left hand side. Alcove cabinet internals, knobs and cable port in Oak coated in Osmo oil 'clear'. The rest of the cabinet is all spray painted finish in Farrow and Ball 'Pavilion Gray' with a 10% sheen.
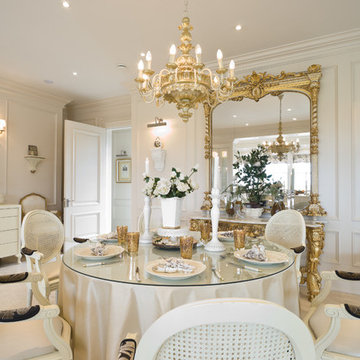
Florian Knorn
Cette photo montre une grande salle à manger ouverte sur le salon victorienne avec un mur blanc, un sol en calcaire, un manteau de cheminée en pierre, aucune cheminée et un sol beige.
Cette photo montre une grande salle à manger ouverte sur le salon victorienne avec un mur blanc, un sol en calcaire, un manteau de cheminée en pierre, aucune cheminée et un sol beige.
Idées déco de salles à manger victoriennes avec un mur blanc
1
