Idées déco de salles à manger victoriennes avec un sol en bois brun
Trier par:Populaires du jour
141 - 160 sur 280 photos
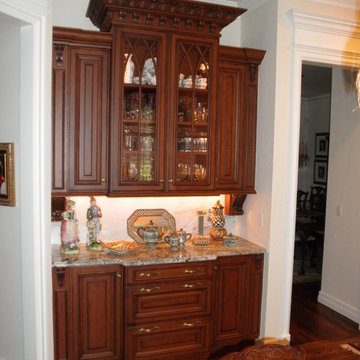
Cette image montre une grande salle à manger victorienne avec un sol en bois brun.
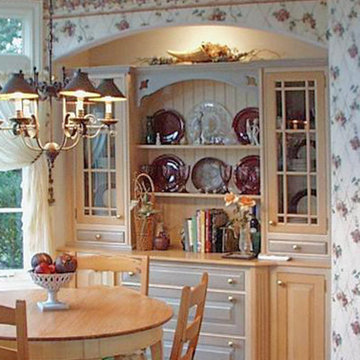
An octagonal dining room boasts a recessed hutch. With the floral wallpaper and the multi-color inset cabinets, large windows and a pretty little maple table in the center, the space could be termed Victorian or even English Country -- either way, its just beautiful!
Wood-Mode Fine Custom Cabinetry
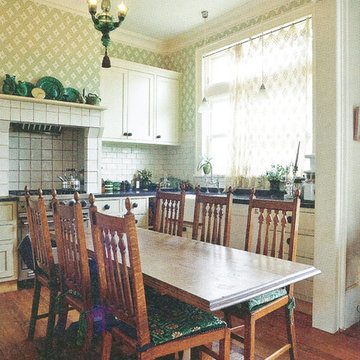
お施主ご夫婦は英国に7年間お住まいになってました。
その一例として、ご夫婦にとって居心地のいい天井高は3.15m。もちろん人によって違うと思いますが、常に自分自身にあったサイズ、色、質感などを事を常に探求されてる姿勢は勉強になりました
Exemple d'une salle à manger victorienne avec un mur vert, un sol en bois brun et un sol marron.
Exemple d'une salle à manger victorienne avec un mur vert, un sol en bois brun et un sol marron.
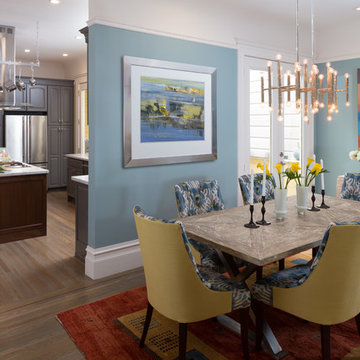
AND Interior Design Studio
Aménagement d'une salle à manger victorienne fermée et de taille moyenne avec un mur bleu, un sol en bois brun, une cheminée standard, un manteau de cheminée en carrelage et un sol marron.
Aménagement d'une salle à manger victorienne fermée et de taille moyenne avec un mur bleu, un sol en bois brun, une cheminée standard, un manteau de cheminée en carrelage et un sol marron.

2-story addition to this historic 1894 Princess Anne Victorian. Family room, new full bath, relocated half bath, expanded kitchen and dining room, with Laundry, Master closet and bathroom above. Wrap-around porch with gazebo.
Photos by 12/12 Architects and Robert McKendrick Photography.
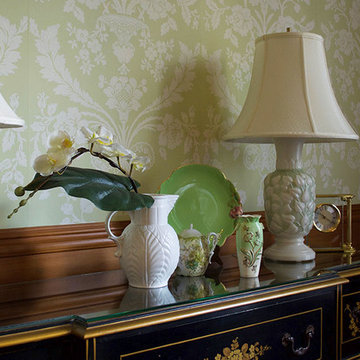
We used this beautiful damask wallpaper from Farrow & Ball for the dining room of this heritage house.
Idée de décoration pour une salle à manger victorienne fermée et de taille moyenne avec un mur vert et un sol en bois brun.
Idée de décoration pour une salle à manger victorienne fermée et de taille moyenne avec un mur vert et un sol en bois brun.
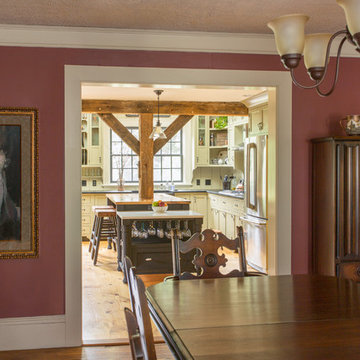
The 1790 Garvin-Weeks Farmstead is a beautiful farmhouse with Georgian and Victorian period rooms as well as a craftsman style addition from the early 1900s. The original house was from the late 18th century, and the barn structure shortly after that. The client desired architectural styles for her new master suite, revamped kitchen, and family room, that paid close attention to the individual eras of the home. The master suite uses antique furniture from the Georgian era, and the floral wallpaper uses stencils from an original vintage piece. The kitchen and family room are classic farmhouse style, and even use timbers and rafters from the original barn structure. The expansive kitchen island uses reclaimed wood, as does the dining table. The custom cabinetry, milk paint, hand-painted tiles, soapstone sink, and marble baking top are other important elements to the space. The historic home now shines.
Eric Roth
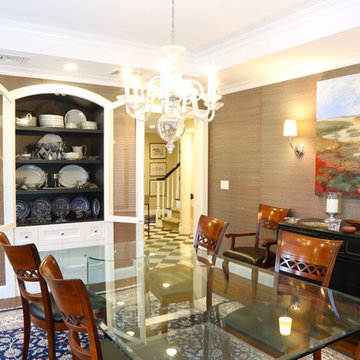
Victorian style dining room, with imbedded white hutch.
Maple Tree Cabinetmakers
Gingold Photography
www.gphotoarch.com
Hartford Connecticut
Cette photo montre une salle à manger victorienne fermée et de taille moyenne avec un mur marron et un sol en bois brun.
Cette photo montre une salle à manger victorienne fermée et de taille moyenne avec un mur marron et un sol en bois brun.
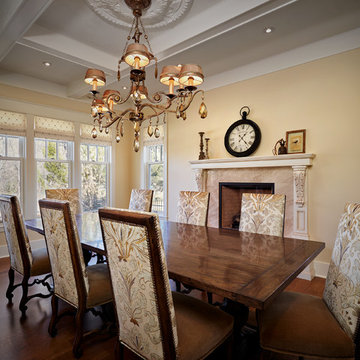
Idées déco pour une grande salle à manger victorienne fermée avec un mur jaune, un sol en bois brun, une cheminée standard et un manteau de cheminée en pierre.
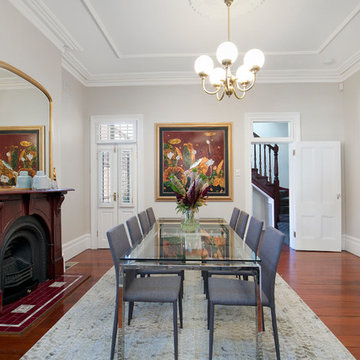
Pilcher Residential
Cette image montre une salle à manger victorienne fermée et de taille moyenne avec un mur blanc, un sol en bois brun, une cheminée standard et un manteau de cheminée en bois.
Cette image montre une salle à manger victorienne fermée et de taille moyenne avec un mur blanc, un sol en bois brun, une cheminée standard et un manteau de cheminée en bois.
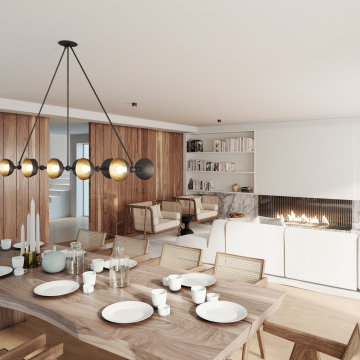
Exemple d'une grande salle à manger victorienne avec un mur blanc, un sol en bois brun, une cheminée ribbon et un manteau de cheminée en pierre.
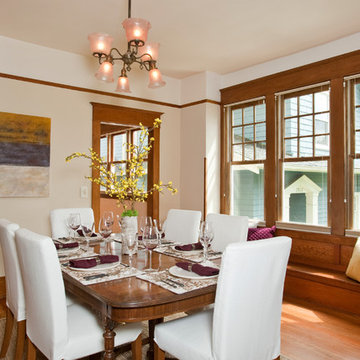
Idées déco pour une salle à manger victorienne fermée et de taille moyenne avec un mur blanc, un sol en bois brun, aucune cheminée et un sol marron.
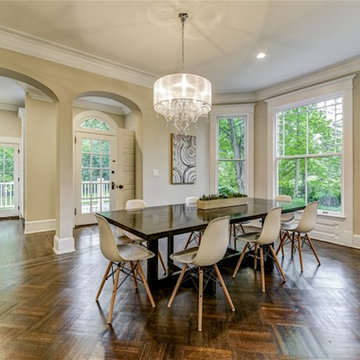
Remodeled Dining room in historic Victorian home includes refinished parquet flooring and arched opening to adjacent kitchen. Tillou Contracting.
Aménagement d'une grande salle à manger ouverte sur le salon victorienne avec un mur beige, un sol en bois brun, aucune cheminée et un sol marron.
Aménagement d'une grande salle à manger ouverte sur le salon victorienne avec un mur beige, un sol en bois brun, aucune cheminée et un sol marron.
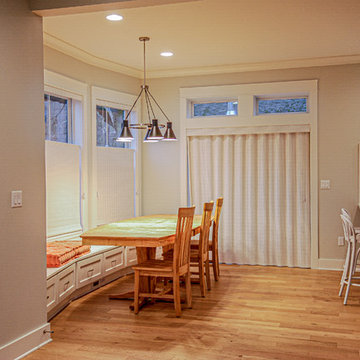
This dining nook is nested into the bay window and features window seats with built-in drawers. Hunter Douglas Provenance Woven Wood window treatments are a top-down style to allow for natural light and privacy.
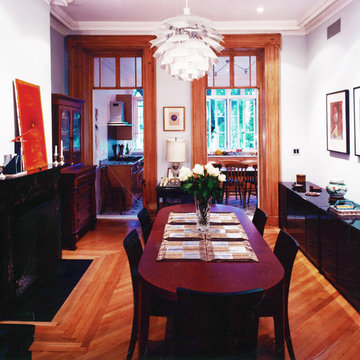
Exemple d'une grande salle à manger victorienne fermée avec un sol en bois brun, un mur blanc et aucune cheminée.
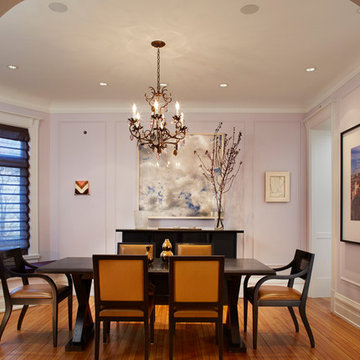
Victorian Home, soft Lilac Walls, custom window treatments, original art
Réalisation d'une salle à manger victorienne fermée avec un sol en bois brun et un mur violet.
Réalisation d'une salle à manger victorienne fermée avec un sol en bois brun et un mur violet.
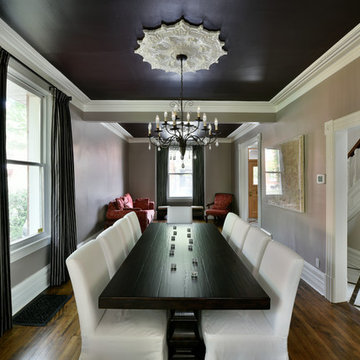
This project involved the careful reconsideration of a traditional Victorian home to meet the contemporary living needs of a busy family. The new design included a grand foyer, integrated a mudroom, maintained sizeable formal dining and living areas, relocated the kitchen, and created a more comfortable casual eating area and adjacent family room.
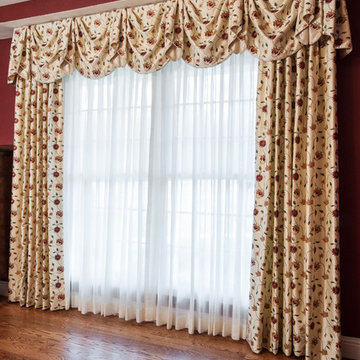
Ann Matheis, photographer
Home fire....every room was destroyed by fire and water. All was needed to be redesigned and replaced.
Aménagement d'une salle à manger ouverte sur la cuisine victorienne de taille moyenne avec un mur blanc, un sol en bois brun et aucune cheminée.
Aménagement d'une salle à manger ouverte sur la cuisine victorienne de taille moyenne avec un mur blanc, un sol en bois brun et aucune cheminée.
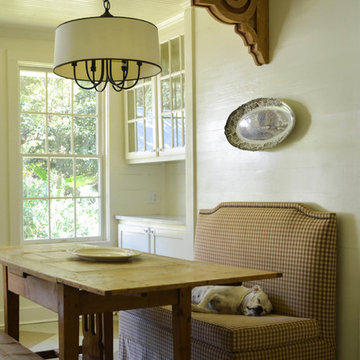
Cette photo montre une petite salle à manger victorienne fermée avec un mur bleu, un sol en bois brun et aucune cheminée.
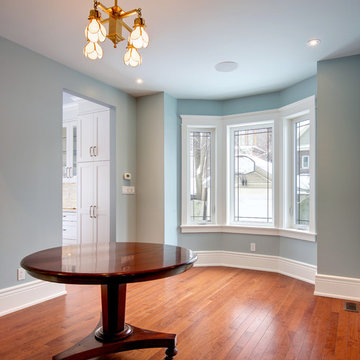
Andrew Snow
Idées déco pour une petite salle à manger victorienne fermée avec un mur vert et un sol en bois brun.
Idées déco pour une petite salle à manger victorienne fermée avec un mur vert et un sol en bois brun.
Idées déco de salles à manger victoriennes avec un sol en bois brun
8