Idées déco de salles à manger victoriennes avec parquet clair
Trier par :
Budget
Trier par:Populaires du jour
81 - 100 sur 144 photos
1 sur 3
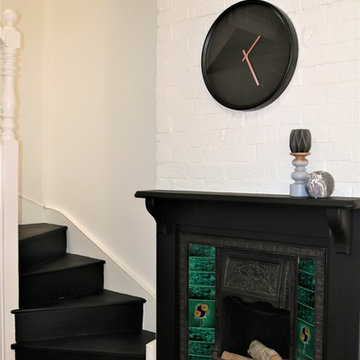
Cosmetic remodel and completely styled 100 year old Victorian Terrace in the CBD of Newcastle, NSW.
Total investment - approx $50,000.00
Return on investment - approx $230,000.00
Photos taken by Turnstyle Living.
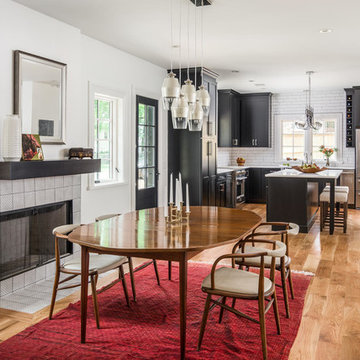
Dressy black cabinets set off an elongated subway tile with a handformed look. Abundant natural light keeps the space bright and crisp.
Aménagement d'une grande salle à manger ouverte sur le salon victorienne avec parquet clair.
Aménagement d'une grande salle à manger ouverte sur le salon victorienne avec parquet clair.
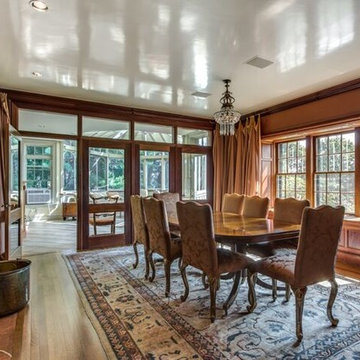
The dining room features a 3 gang double hung window with custom mahogany wood panels underneath Custom drapes enhance the beauty of the area. The custom glass panel partition wall separates the dining room from the family room while still allowing ample light from the conservatory. A high gloss finish paint was used on the ceiling. Note the recessed lighting and chandelier. Quartersawn oak flooring is featured.
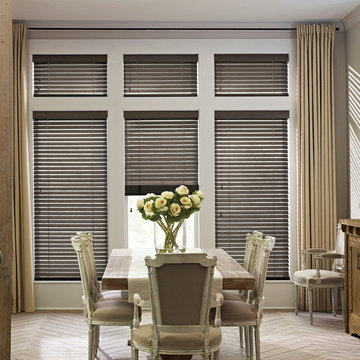
Aménagement d'une grande salle à manger victorienne fermée avec un mur beige, parquet clair, aucune cheminée et un sol beige.
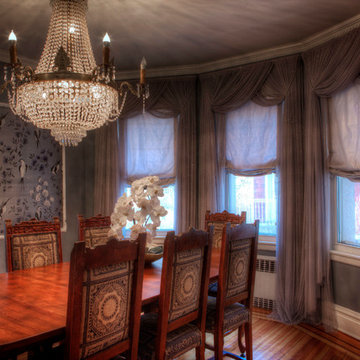
Idée de décoration pour une salle à manger victorienne fermée et de taille moyenne avec un mur beige, parquet clair et aucune cheminée.

リフォーム工事前は仕切りによって和室とリビングがそれぞれ別の部屋としてありましたが、間仕切りをなくし、すべてリビングとすることで開放的な空間を造りました。部屋のデザインはヨーロピアンテイストに統一し、家具もマッチするものを配置しました | マンションリフォーム施工事例 by モビリアジャパン株式会社
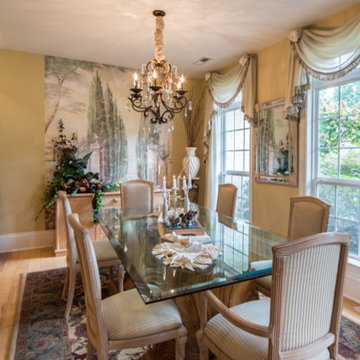
Réalisation d'une salle à manger ouverte sur la cuisine victorienne avec un mur beige, parquet clair, aucune cheminée et un sol marron.
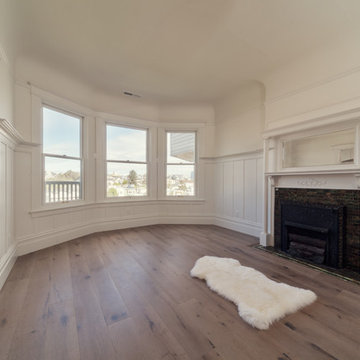
Designer: Ashley Roi Jenkins Design
http://arjdesign.com/
Photography: Christopher Pike
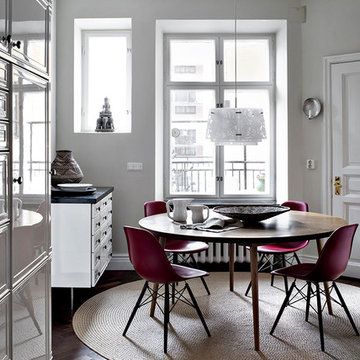
Cette photo montre une salle à manger victorienne avec un mur gris et parquet clair.
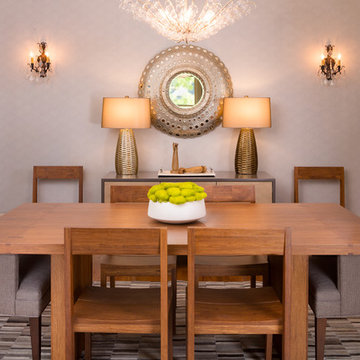
Traditional with an eclectic twist, this historic Queen Anne home is highly personalized without losing its roots. Full of pops of teal and red amidst a background of textured neutrals, this home is a careful balance of warm grays and blacks set against bright whites, color and natural woods. Designed with kids in mind, this home is both beautiful and durable -- a highly curated space ready to stand the test of time.
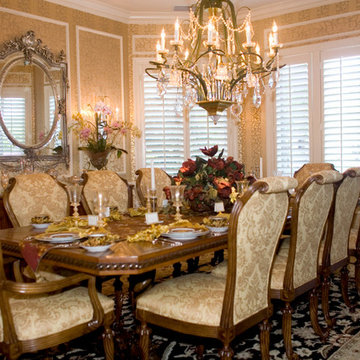
Idée de décoration pour une salle à manger ouverte sur la cuisine victorienne de taille moyenne avec un mur jaune, parquet clair, aucune cheminée et un sol beige.
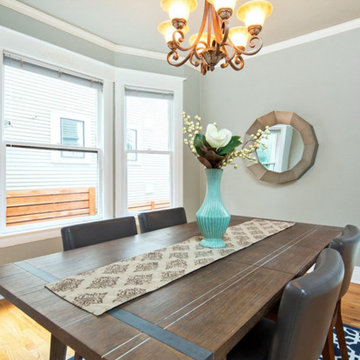
THE DINING ROOM IS OVERSIZED AND PERFECT FOR ENTERTAINING. WE KEPT IT SIMPLE TO SHOW OFF THE SPACE AND ALL IT HAS TO OFFER. THIS RUSTIC STYLE TABLE WITH METAL ACCENTS SETS OFF THE CASUAL ELEGANT GREY LEATHER DINING CHAIRS, ATOP A BLUE PATTERN RUG. A SIMPLE FLORAL ARRANGEMENT IS ALL THAT'S NEEDED IN THIS SPACE, AND A LARGE GEOMETRIC MIRROR BOUNCES MORE LIGHT AROUND THE SPACE.
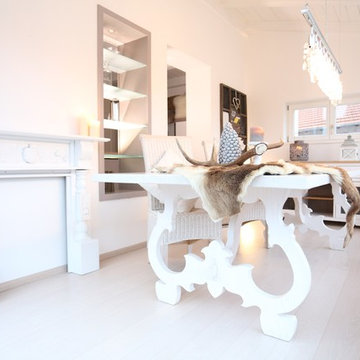
Romantisches Esszimmer mit XXL Esstisch bietet Platz für die ganze Familie. In viktorianischem Design mit Shabby Charakter. Esstisch in Ihrer Wunschgröße in vielen Holzarten natur oder lackiert nach RAL Palette möglich. Dieses Modell: Fichte weiß lackiert, 1,20mx2,80m
Fotonachweis: purityfilm Christian Wittmann
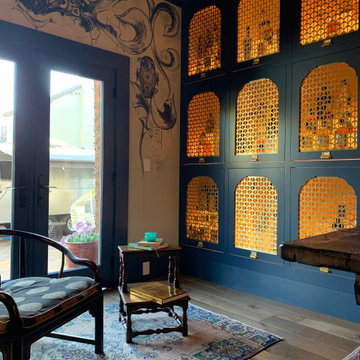
Design by Urban Chalet,
Photo by Dana Hoff
Idée de décoration pour une grande salle à manger ouverte sur la cuisine victorienne avec un mur bleu, parquet clair, un sol marron et poutres apparentes.
Idée de décoration pour une grande salle à manger ouverte sur la cuisine victorienne avec un mur bleu, parquet clair, un sol marron et poutres apparentes.
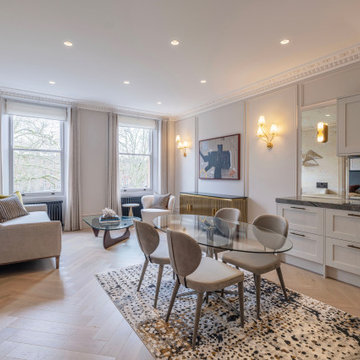
Idées déco pour une salle à manger ouverte sur le salon victorienne de taille moyenne avec un mur beige, parquet clair, aucune cheminée, un sol beige et du lambris.
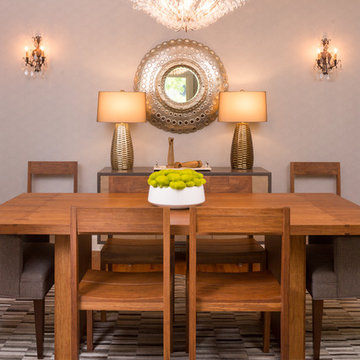
Traditional with an eclectic twist, this historic Queen Anne home is highly personalized without losing its roots. Full of pops of teal and red amidst a background of textured neutrals, this home is a careful balance of warm grays and blacks set against bright whites, color and natural woods. Designed with kids in mind, this home is both beautiful and durable -- a highly curated space ready to stand the test of time.
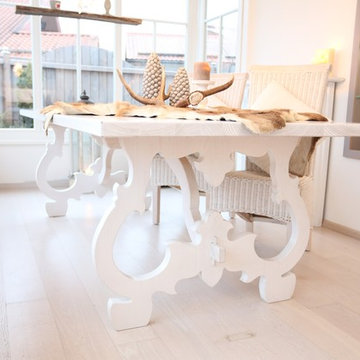
Romantisches Esszimmer mit XXL Esstisch bietet Platz für die ganze Familie. In viktorianischem Design mit Shabby Charakter. Esstisch in Ihrer Wunschgröße in vielen Holzarten natur oder lackiert nach RAL Palette möglich. Dieses Modell: Fichte weiß lackiert, 1,20mx2,80m
Fotonachweis: purityfilm Christian Wittmann
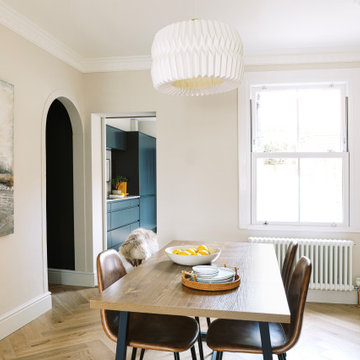
A view from the reception to the kitchen showing the herringbone floors, the arched entry to the coat room, the minimal kitchen with its grey blue colour. The glass partition opens up the entry and the reception showing the artwork in the entry and lightness of the room.
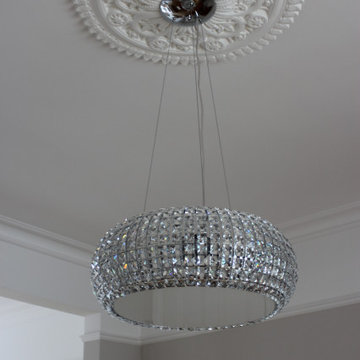
New Ceiling Rose to fit in and compliment the other Victorian Elements and Design. A New Bling Chandelier to enhance the glamour of the space.
Exemple d'une salle à manger ouverte sur le salon victorienne de taille moyenne avec un mur beige, parquet clair, une cheminée standard, un manteau de cheminée en carrelage, un sol beige et du papier peint.
Exemple d'une salle à manger ouverte sur le salon victorienne de taille moyenne avec un mur beige, parquet clair, une cheminée standard, un manteau de cheminée en carrelage, un sol beige et du papier peint.
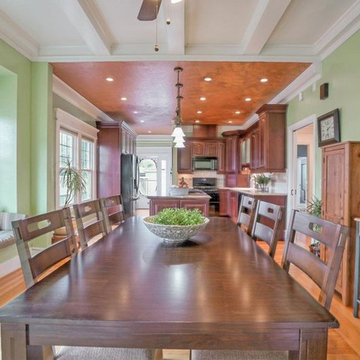
Réalisation d'une grande salle à manger ouverte sur la cuisine victorienne avec un mur vert, parquet clair et aucune cheminée.
Idées déco de salles à manger victoriennes avec parquet clair
5