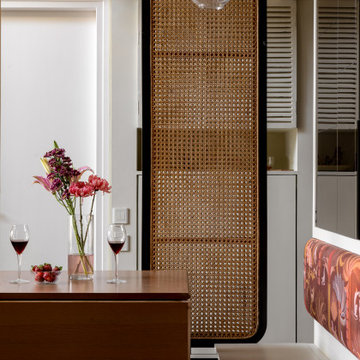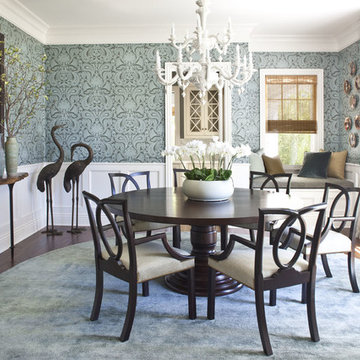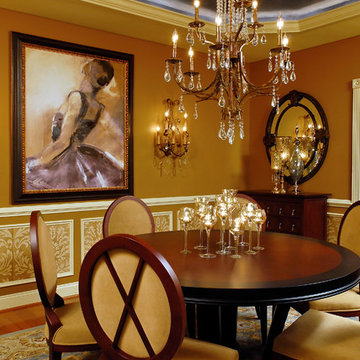Idées déco de salles à manger victoriennes
Trier par :
Budget
Trier par:Populaires du jour
101 - 120 sur 3 511 photos
1 sur 2
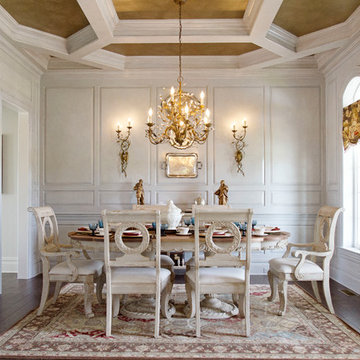
Cette photo montre une salle à manger victorienne fermée avec un mur blanc et parquet foncé.
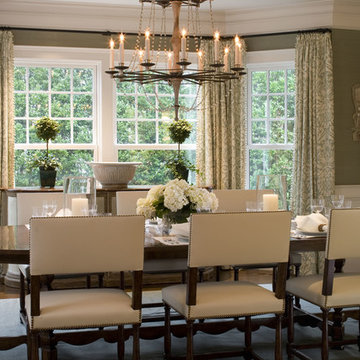
The formal dining room of this seaside cottage is unmistakably Victorian in its details, a stylistic choice intended to maintain the traditional Victorian character of the historic neighborhood.
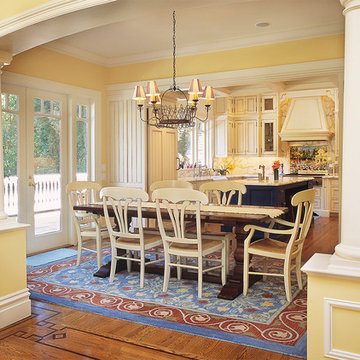
Cette image montre une salle à manger ouverte sur la cuisine victorienne avec un mur jaune.
Trouvez le bon professionnel près de chez vous
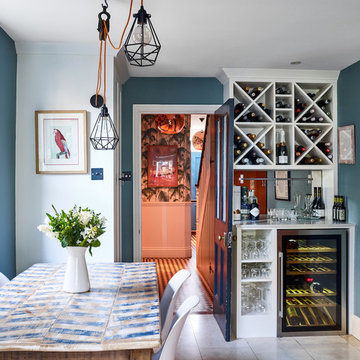
Jason Ingram
Aménagement d'une salle à manger victorienne fermée avec un mur bleu et un sol gris.
Aménagement d'une salle à manger victorienne fermée avec un mur bleu et un sol gris.
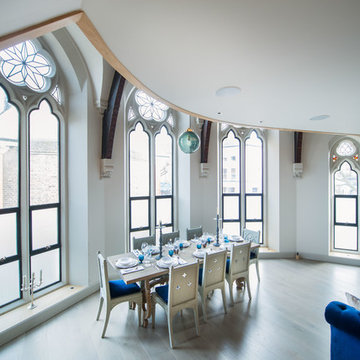
What a feature! Stunning #churchwindows in The Sanctuary, Battersea. The bespoke demands of the project required two steel window ranges, sometimes within the same aperture, to achieve the exact look required. Both W20 and EB24 were fitted to create the beautiful shaped windows which include club heads. Photo by Silver Cloud Photography
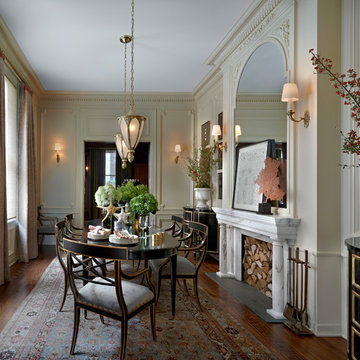
State Parkway, Jessica Lagrange Interiors LLC, Photo by Tony Soluri
Idée de décoration pour une salle à manger victorienne fermée avec un mur beige et parquet foncé.
Idée de décoration pour une salle à manger victorienne fermée avec un mur beige et parquet foncé.
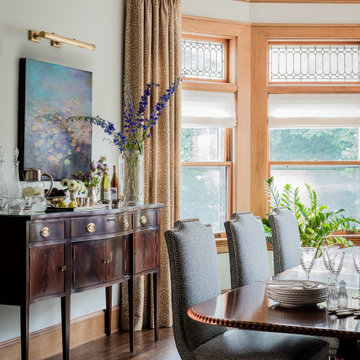
LeBlanc Design
Michael J. Lee Photography
Cette image montre une salle à manger victorienne.
Cette image montre une salle à manger victorienne.
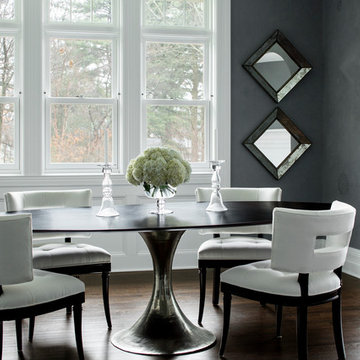
All Interior Cabinetry, Millwork, Trim and Finishes designed by Hudson Home
Architect Studio 1200
Photographer Christian Garibaldi
Cette image montre une salle à manger victorienne avec un mur gris et parquet foncé.
Cette image montre une salle à manger victorienne avec un mur gris et parquet foncé.
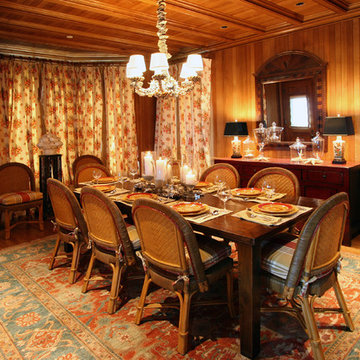
TEAM //// Architect: Design Associates, Inc. ////
Builder: Doyle Construction Corporation ////
Interior Design: The Getty's Group, Inc., Meg Prendergast ////
Landscape: Thomas Wirth Associates, Inc. ////
Historic Paint Consultant: Roger W. Moss
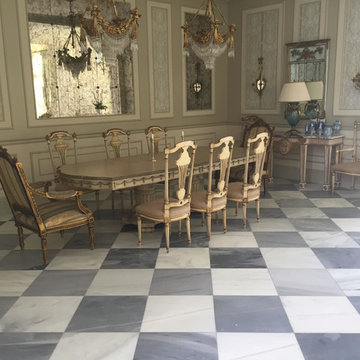
Cette photo montre une grande salle à manger victorienne avec un mur beige, un sol en marbre, aucune cheminée et un sol multicolore.
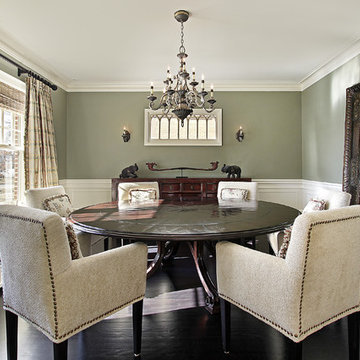
Idée de décoration pour une salle à manger ouverte sur le salon victorienne de taille moyenne avec un mur vert, parquet foncé et un sol marron.
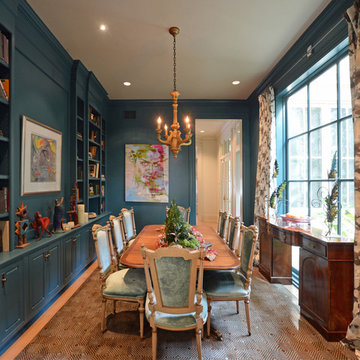
Aménagement d'une salle à manger victorienne fermée et de taille moyenne avec un mur bleu, parquet clair et aucune cheminée.
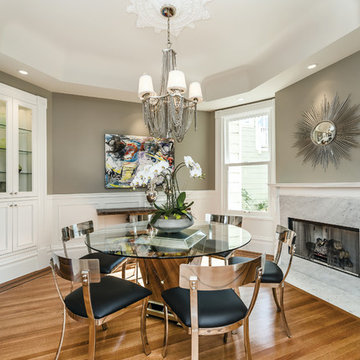
Photography: Olga Soboleva, Vanguard Properties
Aménagement d'une salle à manger victorienne avec un mur gris.
Aménagement d'une salle à manger victorienne avec un mur gris.
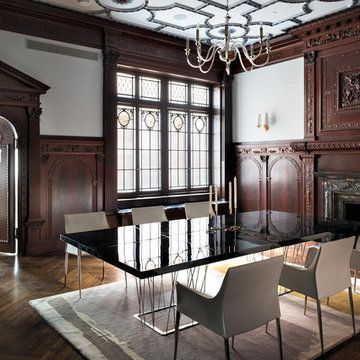
New exterior windows are installed outboard of the existing Tiffany glass.
Cette image montre une grande salle à manger victorienne fermée avec un mur blanc, parquet foncé, une cheminée standard, un manteau de cheminée en pierre et un sol marron.
Cette image montre une grande salle à manger victorienne fermée avec un mur blanc, parquet foncé, une cheminée standard, un manteau de cheminée en pierre et un sol marron.
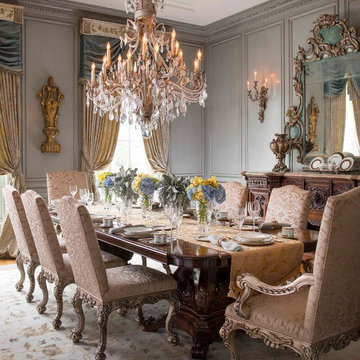
Design Firm: Dallas Design Group, Interiors
Designer: Tracy Rasor
Photographer: Dan Piassick
Cette image montre une très grande salle à manger victorienne avec un mur gris.
Cette image montre une très grande salle à manger victorienne avec un mur gris.
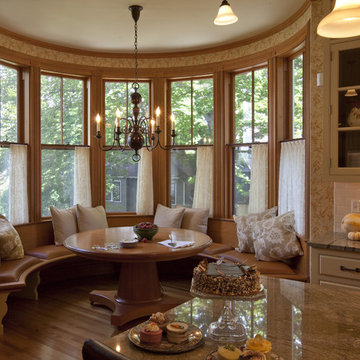
Originally designed by J. Merrill Brown in 1887, this Queen Anne style home sits proudly in Cambridge's Avon Hill Historic District. Past was blended with present in the restoration of this property to its original 19th century elegance. The design satisfied historical requirements with its attention to authentic detailsand materials; it also satisfied the wishes of the family who has been connected to the house through several generations.
Photo Credit: Peter Vanderwarker
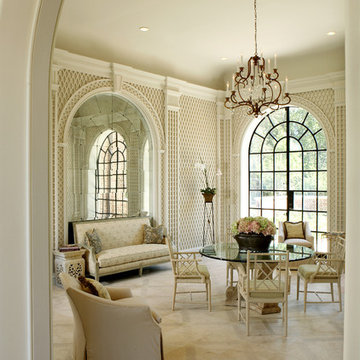
Garden room with trellis walls and stenciled limestone floors. Soft and elegant with sunlight streaming through room.
Réalisation d'une salle à manger victorienne fermée avec un mur beige et un sol en marbre.
Réalisation d'une salle à manger victorienne fermée avec un mur beige et un sol en marbre.
Idées déco de salles à manger victoriennes
6
